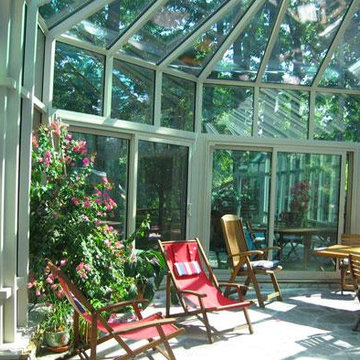Large Turquoise Living Design Ideas
Refine by:
Budget
Sort by:Popular Today
1 - 20 of 1,484 photos
Item 1 of 3

Photo of a large beach style open concept family room in Geelong with white walls, light hardwood floors, a standard fireplace, a wood fireplace surround, a wall-mounted tv and brown floor.

Behind the rolling hills of Arthurs Seat sits “The Farm”, a coastal getaway and future permanent residence for our clients. The modest three bedroom brick home will be renovated and a substantial extension added. The footprint of the extension re-aligns to face the beautiful landscape of the western valley and dam. The new living and dining rooms open onto an entertaining terrace.
The distinct roof form of valleys and ridges relate in level to the existing roof for continuation of scale. The new roof cantilevers beyond the extension walls creating emphasis and direction towards the natural views.
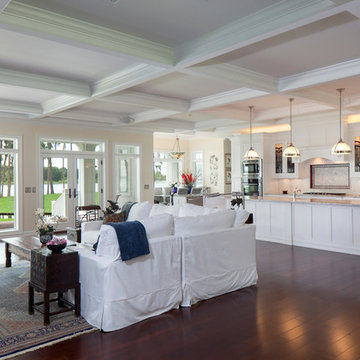
Uneek Image
Large traditional open concept living room in Orlando with yellow walls.
Large traditional open concept living room in Orlando with yellow walls.

We added oak herringbone parquet, a new fire surround, bespoke alcove joinery and antique furniture to the games room of this Isle of Wight holiday home
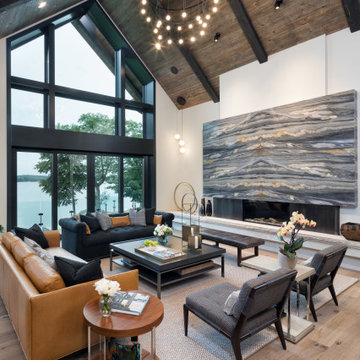
Inspiration for a large contemporary formal open concept living room in Minneapolis with white walls, light hardwood floors, a ribbon fireplace, no tv, brown floor and a wood fireplace surround.
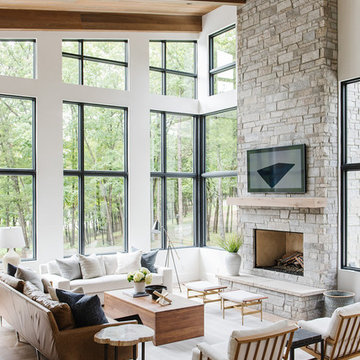
This is an example of a large country open concept living room in Salt Lake City with white walls, light hardwood floors, a standard fireplace, a stone fireplace surround, a wall-mounted tv and beige floor.
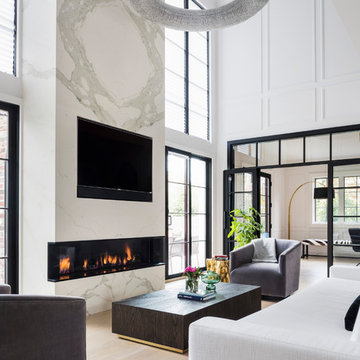
Lavish Transitional living room with soaring white geometric (octagonal) coffered ceiling and panel molding. The room is accented by black architectural glazing and door trim. The second floor landing/balcony, with glass railing, provides a great view of the two story book-matched marble ribbon fireplace.
Architect: Hierarchy Architecture + Design, PLLC
Interior Designer: JSE Interior Designs
Builder: True North
Photographer: Adam Kane Macchia
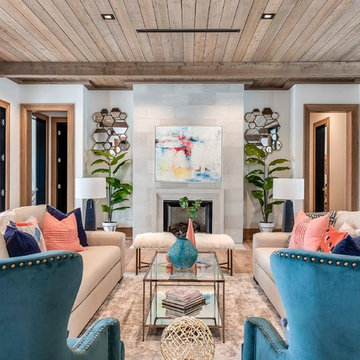
Design ideas for a large transitional formal enclosed living room in Orlando with white walls, a standard fireplace, a concrete fireplace surround, no tv and medium hardwood floors.
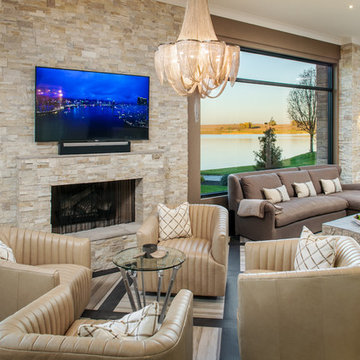
Photo of a large transitional open concept family room in Omaha with brown walls, a standard fireplace, a stone fireplace surround, a wall-mounted tv, porcelain floors and beige floor.
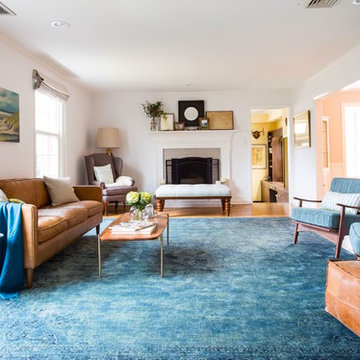
Aliza Schlabach Photography
Large midcentury open concept living room in Philadelphia with white walls, medium hardwood floors, a standard fireplace, a brick fireplace surround and no tv.
Large midcentury open concept living room in Philadelphia with white walls, medium hardwood floors, a standard fireplace, a brick fireplace surround and no tv.
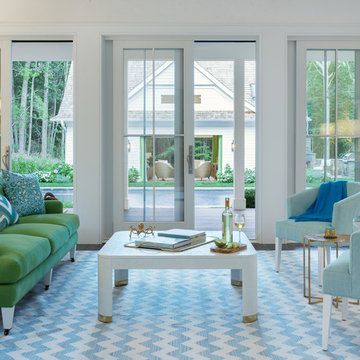
2016 Coastal Living magazine's Hamptons Showhouse // Living room featuring Marvin Ultimate Sliding French Doors
Design ideas for a large traditional open concept living room in New York with white walls, dark hardwood floors and no fireplace.
Design ideas for a large traditional open concept living room in New York with white walls, dark hardwood floors and no fireplace.
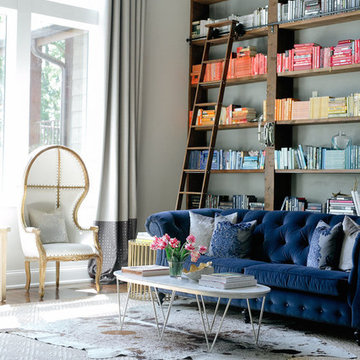
Brad + Jen Butcher
Photo of a large contemporary open concept family room in Nashville with a library, grey walls, medium hardwood floors and brown floor.
Photo of a large contemporary open concept family room in Nashville with a library, grey walls, medium hardwood floors and brown floor.
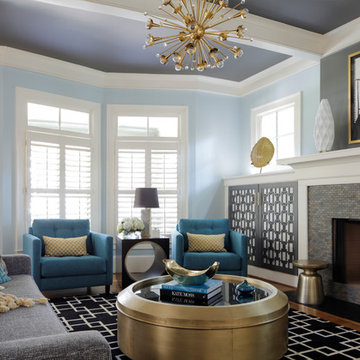
Mali Azima
Large transitional formal enclosed living room in Atlanta with blue walls, medium hardwood floors, a standard fireplace and a tile fireplace surround.
Large transitional formal enclosed living room in Atlanta with blue walls, medium hardwood floors, a standard fireplace and a tile fireplace surround.
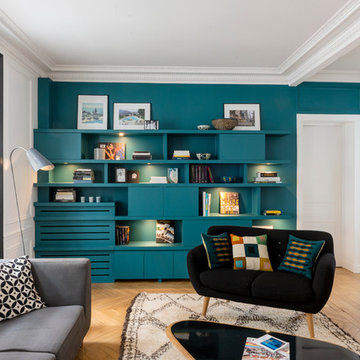
Design ideas for a large contemporary enclosed living room in Paris with no fireplace, no tv, light hardwood floors and blue walls.
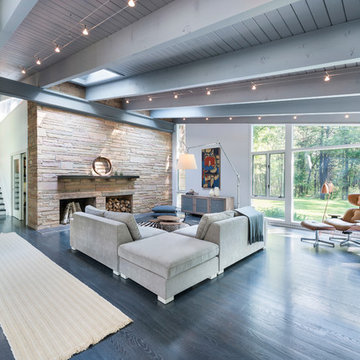
This remodel of a mid century gem is located in the town of Lincoln, MA a hot bed of modernist homes inspired by Gropius’ own house built nearby in the 1940’s. By the time the house was built, modernism had evolved from the Gropius era, to incorporate the rural vibe of Lincoln with spectacular exposed wooden beams and deep overhangs.
The design rejects the traditional New England house with its enclosing wall and inward posture. The low pitched roofs, open floor plan, and large windows openings connect the house to nature to make the most of its rural setting.
Photo by: Nat Rea Photography
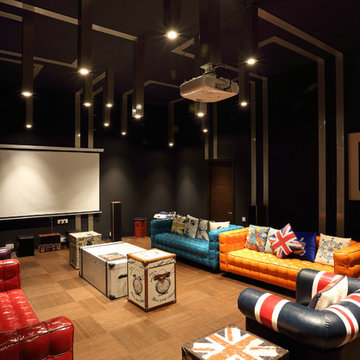
This is an example of a large eclectic enclosed home theatre in Pune with medium hardwood floors, brown floor, black walls and a projector screen.
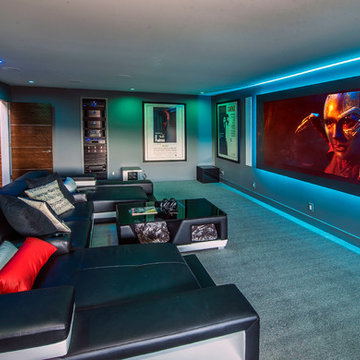
The media room was brought into the 21st century with a state-of-the-art home theatre and sound system and new furnishings. This room also comes with a rainbow choice of colored light options. The lighting, sound and HVAC system in this smart home can be controlled with the swipe of a finger on a tablet or phone.
Robert Vente Photography
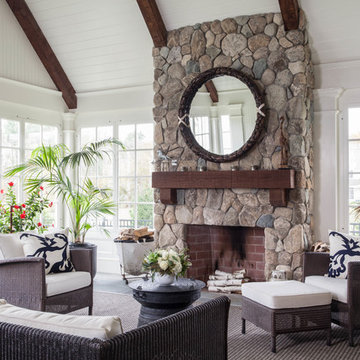
This is an example of a large traditional sunroom in Boston with a standard fireplace, a stone fireplace surround, a standard ceiling and grey floor.
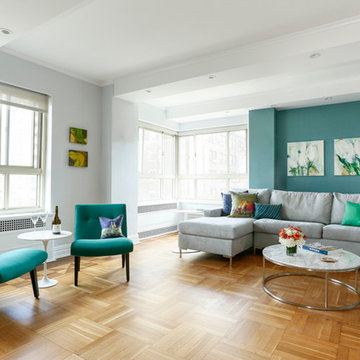
The sophisticated color story in the main rooms; light grey, feeds the metal element and is an elegant backdrop to the wood element blues and greens in the living room furnishings, where blue plays a dominant role in the artwork.
Julian McRoberts Photography
Art courtesy of Elizabeth Sadoff Art Advisory
Large Turquoise Living Design Ideas
1




