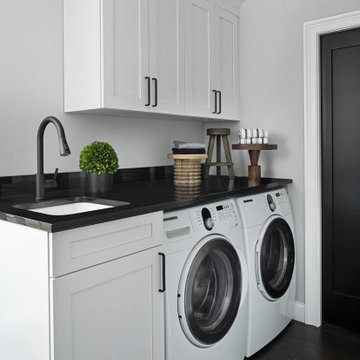All Cabinet Finishes Laundry Room Design Ideas
Refine by:
Budget
Sort by:Popular Today
121 - 140 of 34,801 photos
Item 1 of 2

Transitional single-wall dedicated laundry room in Detroit with an undermount sink, shaker cabinets, white cabinets, dark hardwood floors, a side-by-side washer and dryer and black benchtop.

Sherwin Williams Worldly gray cabinetry in shaker style. Side by side front load washer & dryer on custom built pedastals. Art Sysley multi color floor tile brings a cheerful welcome from the garage. Drop in utility sink with a laminate counter top. Light fixture by Murray Feiss.

This is an example of a traditional laundry room in Minneapolis with an undermount sink, blue cabinets, quartz benchtops, porcelain floors, a side-by-side washer and dryer, white benchtop and wallpaper.

This is the back entry, but with space at a premium, we put a laundry set up in these cabinets. These are Miele ventless small compact washer and dryer set. We put a full size laundry set up in the basement for larger items, but the client wanted to be able to throw normal wash in on the same floor as living area and main bedroom.

Photo of a large transitional galley utility room in Phoenix with a farmhouse sink, recessed-panel cabinets, white cabinets, marble benchtops, grey splashback, marble splashback, white walls, ceramic floors, a stacked washer and dryer, black floor, white benchtop and planked wall panelling.

Design ideas for a large transitional l-shaped dedicated laundry room in Philadelphia with a farmhouse sink, recessed-panel cabinets, grey cabinets, quartz benchtops, white splashback, subway tile splashback, white walls, porcelain floors, a side-by-side washer and dryer, beige floor and grey benchtop.

The mud room and laundry room of Arbor Creek. View House Plan THD-1389: https://www.thehousedesigners.com/plan/the-ingalls-1389

Dans cet appartement familial de 150 m², l’objectif était de rénover l’ensemble des pièces pour les rendre fonctionnelles et chaleureuses, en associant des matériaux naturels à une palette de couleurs harmonieuses.
Dans la cuisine et le salon, nous avons misé sur du bois clair naturel marié avec des tons pastel et des meubles tendance. De nombreux rangements sur mesure ont été réalisés dans les couloirs pour optimiser tous les espaces disponibles. Le papier peint à motifs fait écho aux lignes arrondies de la porte verrière réalisée sur mesure.
Dans les chambres, on retrouve des couleurs chaudes qui renforcent l’esprit vacances de l’appartement. Les salles de bain et la buanderie sont également dans des tons de vert naturel associés à du bois brut. La robinetterie noire, toute en contraste, apporte une touche de modernité. Un appartement où il fait bon vivre !

The patterned floor continues into the laundry room where double sets of appliances and plenty of countertops and storage helps the family manage household demands.

This laundry room in Scotch Plains, NJ, is just outside the master suite. Barn doors provide visual and sound screening. Galaxy Building, In House Photography.
Mid-sized transitional single-wall light wood floor and brown floor laundry closet photo in Newark with recessed-panel cabinets, white cabinets, wood countertops, blue backsplash, blue walls, a stacked washer/dryer and brown countertops - Houzz

Photo of a small transitional single-wall dedicated laundry room in San Diego with a farmhouse sink, shaker cabinets, blue cabinets, wood benchtops, grey splashback, porcelain floors and a side-by-side washer and dryer.

Inspiration for a country single-wall dedicated laundry room in New York with an undermount sink, shaker cabinets, white cabinets, quartz benchtops, multi-coloured walls, a side-by-side washer and dryer, white benchtop and wallpaper.

Light and Airy! Fresh and Modern Architecture by Arch Studio, Inc. 2021
This is an example of a large transitional single-wall dedicated laundry room in San Francisco with an undermount sink, shaker cabinets, blue cabinets, marble benchtops, multi-coloured walls, porcelain floors, a side-by-side washer and dryer, blue floor and black benchtop.
This is an example of a large transitional single-wall dedicated laundry room in San Francisco with an undermount sink, shaker cabinets, blue cabinets, marble benchtops, multi-coloured walls, porcelain floors, a side-by-side washer and dryer, blue floor and black benchtop.

This contemporary compact laundry room packs a lot of punch and personality. With it's gold fixtures and hardware adding some glitz, the grey cabinetry, industrial floors and patterned backsplash tile brings interest to this small space. Fully loaded with hanging racks, large accommodating sink, vacuum/ironing board storage & laundry shoot, this laundry room is not only stylish but function forward.

Large transitional utility room in Dallas with raised-panel cabinets, beige cabinets, travertine floors and white benchtop.

This is an example of a transitional l-shaped dedicated laundry room in Atlanta with an undermount sink, shaker cabinets, white cabinets, quartz benchtops, green splashback, a stacked washer and dryer and white benchtop.

This home was a joy to work on! Check back for more information and a blog on the project soon.
Photographs by Jordan Katz
Interior Styling by Kristy Oatman

What stands out most in this space is the gray hexagon floor! With white accents tieing in the rest of the home; the floor creates an excitement all it's own. The adjacent hall works as a custom built boot bench mudroom w/ shiplap backing & a wood stained top.

Mudroom with roll in chair washing station or dog wash area
Inspiration for a large country single-wall utility room in Portland with an undermount sink, shaker cabinets, white cabinets, wood benchtops, timber splashback, white walls, porcelain floors, a side-by-side washer and dryer, grey floor and beige benchtop.
Inspiration for a large country single-wall utility room in Portland with an undermount sink, shaker cabinets, white cabinets, wood benchtops, timber splashback, white walls, porcelain floors, a side-by-side washer and dryer, grey floor and beige benchtop.
All Cabinet Finishes Laundry Room Design Ideas
7
