All Cabinet Styles Laundry Room Design Ideas
Refine by:
Budget
Sort by:Popular Today
21 - 40 of 861 photos
Item 1 of 3
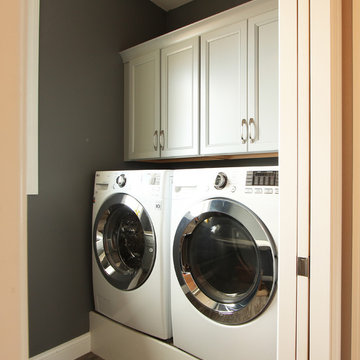
Side by side washer and dryer were built up on a pedestal. The floor is LVT tile. White cabinets above the washer and dryer are 18" deep for easy access.
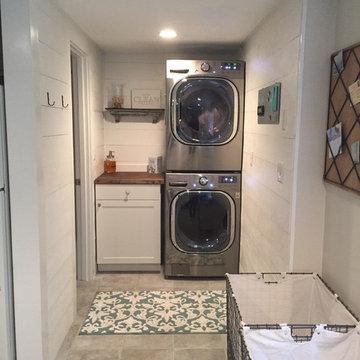
Laundry room after (photo credit: O'Neil Interiors)
Inspiration for a small u-shaped utility room in Boston with flat-panel cabinets, white cabinets, wood benchtops, white walls, travertine floors, a stacked washer and dryer and grey floor.
Inspiration for a small u-shaped utility room in Boston with flat-panel cabinets, white cabinets, wood benchtops, white walls, travertine floors, a stacked washer and dryer and grey floor.
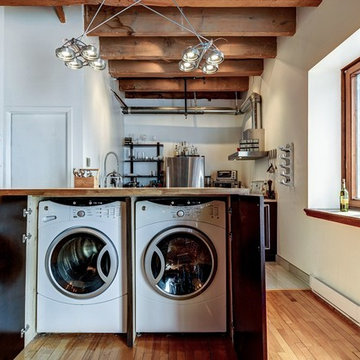
Inspiration for a small industrial laundry cupboard in Montreal with a side-by-side washer and dryer, flat-panel cabinets, medium wood cabinets, wood benchtops, white walls and medium hardwood floors.
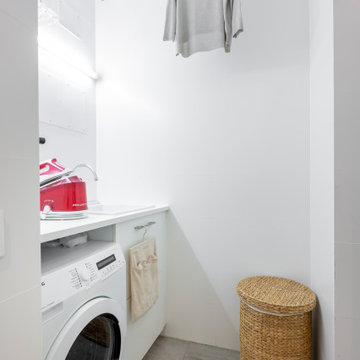
Conseguimos sacar un pequeño lavadero independiente de la cocina con tendedero el Sol incluido para poder tender dentro cuando hace mal tiempo. Por higiene se alicató entero con un gres porcelánico blanco rectificado de Azulejos Peña.
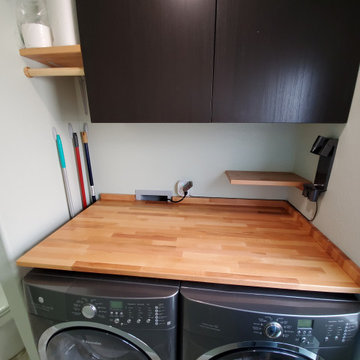
The vanity top and the washer/dryer counter are both made from an IKEA butcher block table top that I was able to cut into the custom sizes for the space. I learned alot about polyurethane and felt a little like the Karate Kid, poly on, sand off, poly on, sand off. The counter does have a leg on the front left for support.
This arrangement allowed for a small hangar bar and 4" space to keep brooms, swifter, and even a small step stool to reach the upper most cabinet space. Not saying I'm short, but I will admint that I could use a little vertical help sometimes, but I am not short.
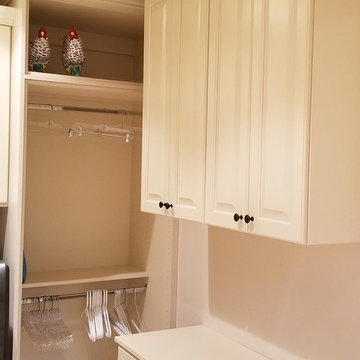
Photo by: The Closet Butler
Design ideas for a small traditional u-shaped dedicated laundry room in Salt Lake City with raised-panel cabinets, white cabinets, white walls and a side-by-side washer and dryer.
Design ideas for a small traditional u-shaped dedicated laundry room in Salt Lake City with raised-panel cabinets, white cabinets, white walls and a side-by-side washer and dryer.
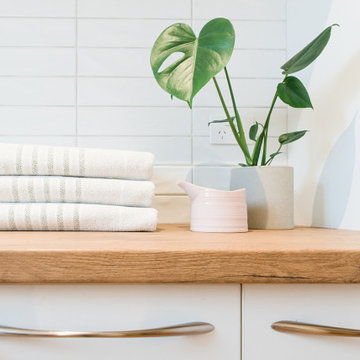
This timber laminate benchtop is gorgeous teamed with white cabinetry.
Mid-sized scandinavian galley dedicated laundry room in Melbourne with a drop-in sink, open cabinets, white cabinets, laminate benchtops, white walls, terra-cotta floors and a side-by-side washer and dryer.
Mid-sized scandinavian galley dedicated laundry room in Melbourne with a drop-in sink, open cabinets, white cabinets, laminate benchtops, white walls, terra-cotta floors and a side-by-side washer and dryer.
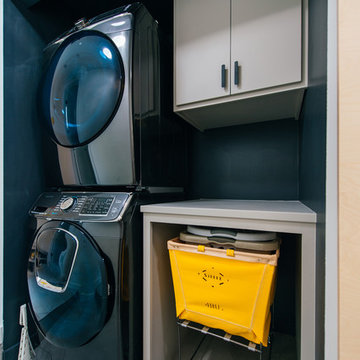
minimalist appliances and a yellow accent are hidden behind a plywood barn door at the new side entry and utility corridor
Small beach style single-wall laundry cupboard in Orange County with open cabinets, grey cabinets, wood benchtops, black walls, porcelain floors, a stacked washer and dryer, grey floor and grey benchtop.
Small beach style single-wall laundry cupboard in Orange County with open cabinets, grey cabinets, wood benchtops, black walls, porcelain floors, a stacked washer and dryer, grey floor and grey benchtop.
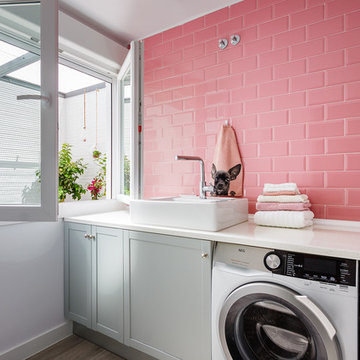
lafotobelle.com
Inspiration for a mid-sized contemporary single-wall dedicated laundry room in Madrid with a single-bowl sink, grey cabinets, white walls, ceramic floors, a side-by-side washer and dryer, grey floor and shaker cabinets.
Inspiration for a mid-sized contemporary single-wall dedicated laundry room in Madrid with a single-bowl sink, grey cabinets, white walls, ceramic floors, a side-by-side washer and dryer, grey floor and shaker cabinets.
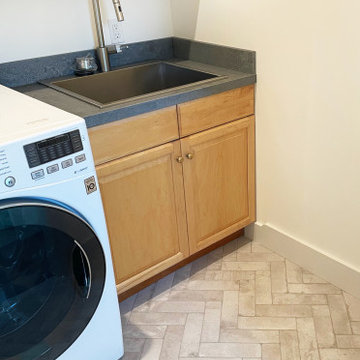
Small country single-wall dedicated laundry room in Santa Barbara with an undermount sink, shaker cabinets, white cabinets, quartz benchtops, white walls, porcelain floors, a side-by-side washer and dryer, grey floor and grey benchtop.
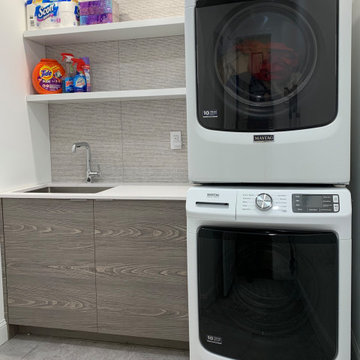
Inspiration for a small modern single-wall dedicated laundry room in Philadelphia with an undermount sink, flat-panel cabinets, medium wood cabinets, quartz benchtops, grey splashback, porcelain splashback, white walls, porcelain floors, a stacked washer and dryer, grey floor and white benchtop.
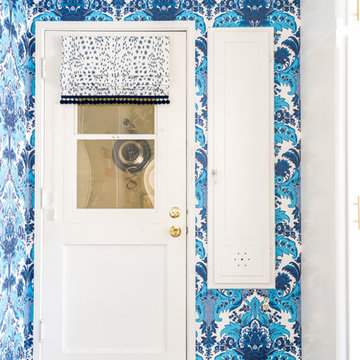
My weaknesses are vases, light fixtures and wallpaper. When I fell in love with Cole & Son’s Aldwych Albemarle wallpaper, the laundry room was the last available place to put it!
Photo © Bethany Nauert
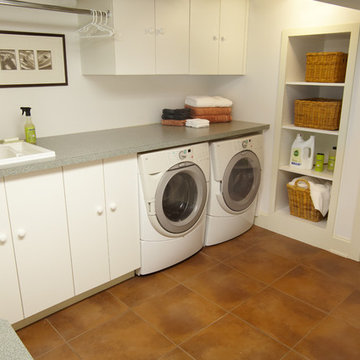
Paul Markert, Markert Photo, Inc.
Small arts and crafts l-shaped dedicated laundry room in Minneapolis with a drop-in sink, flat-panel cabinets, laminate benchtops, white walls, ceramic floors and a side-by-side washer and dryer.
Small arts and crafts l-shaped dedicated laundry room in Minneapolis with a drop-in sink, flat-panel cabinets, laminate benchtops, white walls, ceramic floors and a side-by-side washer and dryer.

Modern scandinavian inspired laundry. Features grey and white encaustic patterned floor tiles, pale blue wall tiles and chrome taps.
This is an example of a mid-sized beach style single-wall dedicated laundry room in Brisbane with flat-panel cabinets, white cabinets, blue splashback, porcelain splashback, white walls, porcelain floors, grey floor, a drop-in sink, laminate benchtops, a stacked washer and dryer and white benchtop.
This is an example of a mid-sized beach style single-wall dedicated laundry room in Brisbane with flat-panel cabinets, white cabinets, blue splashback, porcelain splashback, white walls, porcelain floors, grey floor, a drop-in sink, laminate benchtops, a stacked washer and dryer and white benchtop.
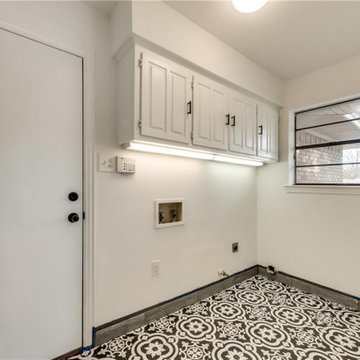
Walls and cabinets SW Pure White
Inspiration for a small transitional single-wall dedicated laundry room in Dallas with recessed-panel cabinets, white cabinets, white walls, ceramic floors and a side-by-side washer and dryer.
Inspiration for a small transitional single-wall dedicated laundry room in Dallas with recessed-panel cabinets, white cabinets, white walls, ceramic floors and a side-by-side washer and dryer.
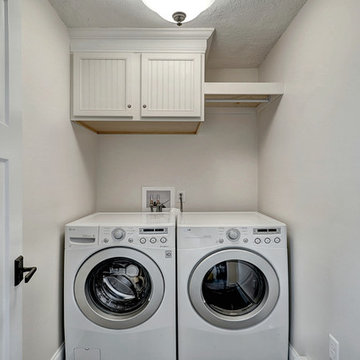
Kitchen Renovation - Added Laundry room attached to Kitchen in unused garage space
Small traditional single-wall laundry cupboard in Other with shaker cabinets, white cabinets, beige walls, laminate floors, a side-by-side washer and dryer and grey floor.
Small traditional single-wall laundry cupboard in Other with shaker cabinets, white cabinets, beige walls, laminate floors, a side-by-side washer and dryer and grey floor.
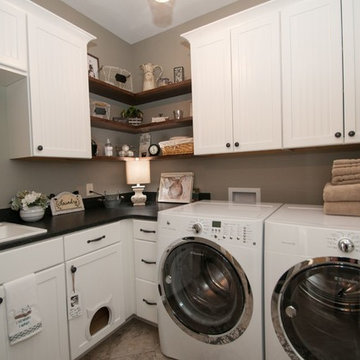
Small traditional l-shaped laundry room in Detroit with a drop-in sink, shaker cabinets, white cabinets, granite benchtops, grey walls, porcelain floors, a side-by-side washer and dryer and beige floor.
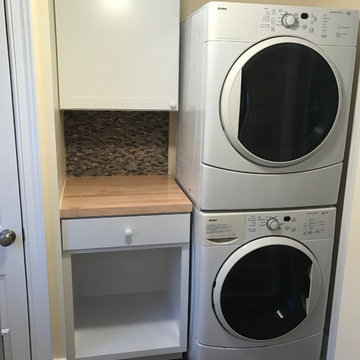
Shaker style base and wall cabinets were installed. A maple butcher block countertop was used and mosaic tiles sit in between it all. The base cabinet was altered to accept a laundry basket below and the pull out drawer is now a pull out flat top to fold clothing on. The cat door was cut into the closet door and now it's just a matter of time until the cat aces it!
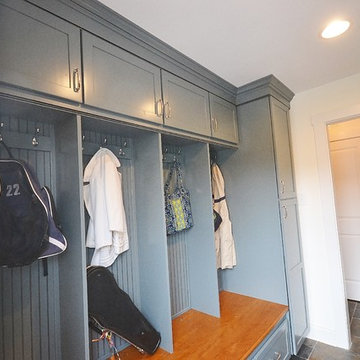
Designed a great mud room/entryway area with Kabinart Cabinetry, Arts and Crafts door style, square flat panel, two piece crown application to the ceiling.
Paint color chosen was Atlantic, with the Onyx Glaze.
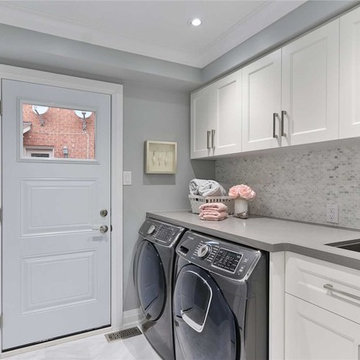
Inspiration for a small modern galley dedicated laundry room in Philadelphia with an undermount sink, shaker cabinets, white cabinets, laminate benchtops, grey walls, vinyl floors, a side-by-side washer and dryer, grey floor and grey benchtop.
All Cabinet Styles Laundry Room Design Ideas
2