All Cabinet Styles Laundry Room Design Ideas
Refine by:
Budget
Sort by:Popular Today
41 - 60 of 861 photos
Item 1 of 3
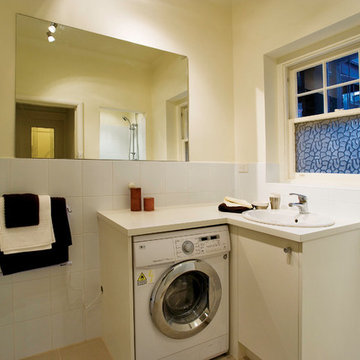
Renovated bathroom with built in washer/dryer combination unit.
Small contemporary utility room in Melbourne with a drop-in sink, flat-panel cabinets, white cabinets, laminate benchtops, white walls and ceramic floors.
Small contemporary utility room in Melbourne with a drop-in sink, flat-panel cabinets, white cabinets, laminate benchtops, white walls and ceramic floors.
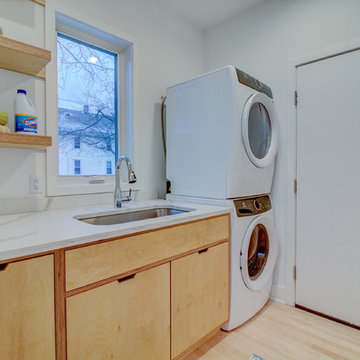
Inspiration for a small modern single-wall utility room in Milwaukee with an undermount sink, flat-panel cabinets, light wood cabinets, quartz benchtops, white walls, light hardwood floors, a stacked washer and dryer, brown floor and white benchtop.
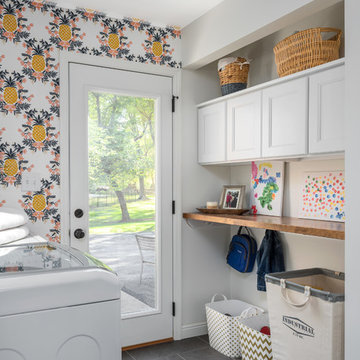
Inspiration for a small transitional galley dedicated laundry room in St Louis with flat-panel cabinets, white cabinets, wood benchtops, multi-coloured walls, porcelain floors, a side-by-side washer and dryer and grey floor.
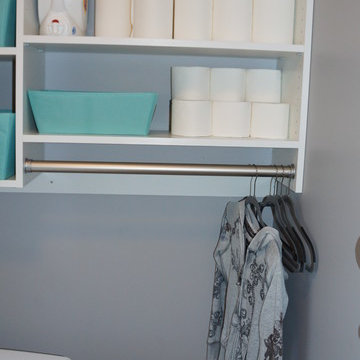
Inspiration for a small l-shaped dedicated laundry room in Detroit with flat-panel cabinets, white cabinets and a side-by-side washer and dryer.
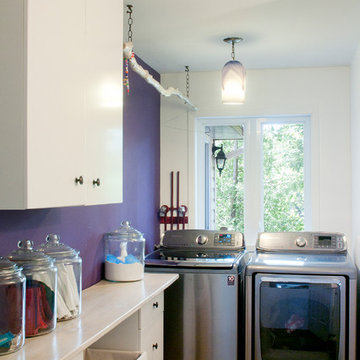
Floors by Martin Bouvier, Design by Karyn Dupuis, cabinets by Ikea.
Reclaimed barn wood counter and branch are white washed and varnished, as are the reclaimed stair spindles cut as feet for the cabinets.
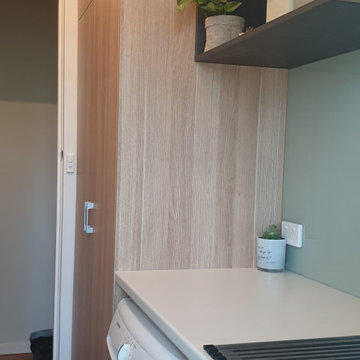
A compact Laundry for a unit
Small contemporary single-wall utility room in Melbourne with a single-bowl sink, flat-panel cabinets, light wood cabinets, laminate benchtops, white walls, medium hardwood floors, brown floor and multi-coloured benchtop.
Small contemporary single-wall utility room in Melbourne with a single-bowl sink, flat-panel cabinets, light wood cabinets, laminate benchtops, white walls, medium hardwood floors, brown floor and multi-coloured benchtop.
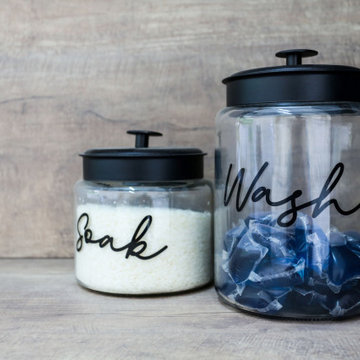
Bench-top and Splash-back are Laminex laminate "Artisan Beamwood" - Chalk Finish.
This laminate finish has a wonderful textured feel and subtle wood grain look while being robust enough for a true work environment.
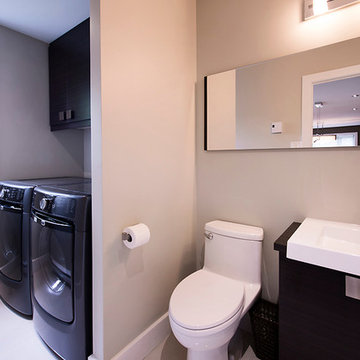
Andrée Allard, photographe
Small contemporary single-wall utility room in Other with flat-panel cabinets, dark wood cabinets, grey walls, porcelain floors, a side-by-side washer and dryer and a single-bowl sink.
Small contemporary single-wall utility room in Other with flat-panel cabinets, dark wood cabinets, grey walls, porcelain floors, a side-by-side washer and dryer and a single-bowl sink.
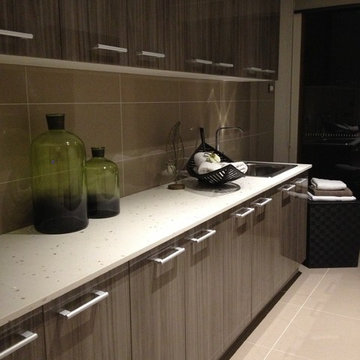
Large format matt tiles to the floor and 300 x 600 horizontal gloss tiles to the walls are a great backdrop for rows the textured timber cabinets, both below and above bench. Dark timber and rattan accessories add a tropical vibe with the over-scaled green bottles the only hit of colour.

Studioteka was asked to gut renovate a pair of apartments in two historic tenement buildings owned by a client as rental properties in the East Village. Though small in footprint at approximately 262 and 278 square feet, respectively, the units each boast well appointed kitchens complete with custom built shaker-style cabinetry and a full range of appliances including a dishwasher, 4 burner stove with oven, and a full height refrigerator with freezer, and bathrooms with stackable or combined washer/dryer units for busy downtown city dwellers. The shaker style cabinetry also has integrated finger pulls for the drawers and cabinet doors, and so requires no hardware. Our innovative client was a joy to work with, and numerous layouts and options were explored in arriving at the best possible use of the space. The angled wall in the smaller of the two units was a part of this collaborative process as it allowed us to be able to fit a stackable unit in the bathroom while ensuring that we also met ADA adaptable standards. New warm wooden flooring was installed in both units to complement the light, blond color of the cabinets which in turn contrast with the cooler stone countertop and gray wooden backsplash. The same wood for the backsplash is then used on the bathroom floor, where it provides a contrast with the simple, white subway tile, sleek silver hanging rods, and white plumbing fixtures.
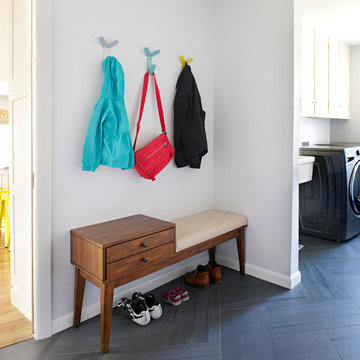
Bloomington is filled with a lot of homes that have remained trapped in time, which is awesome and fascinating (albeit sometimes frightening). When this young family moved to Bloomington last spring, they saw potential behind the Florida wallpaper of this Eastside ranch, and good bones despite its choppy layout. Wisely, they called SYI and Loren Wood Builders for help bringing it into the two thousand-teens.
Two adjacent bathrooms were gutted together and went back up in much better configurations. A half bath and mud-cum-laundry room near the garage went from useful but blah, to an area you don't have to close the door on when guests come over. Walls came down to open up the family, living, kitchen and dining areas, creating a flow of light and function that we all openly envy at SYI. (We do not hide it whatsoever. We all want to live in this happy, bright house. Also the homeowners are amazing cooks, another good reason to want to move in.)
Like split-levels and bi-levels, ranches are often easy to open up for the casual and connected spaces we dig so much in middle America this century.
Knock down walls; unify flooring; lighten and brighten the space; and voila! a dated midcentury shell becomes a modern family home.
Contractor: Loren Wood Builders
Cabinetry: Stoll's Woodworking
Tile work: Fitzgerald Flooring & Construction
Photography: Gina Rogers
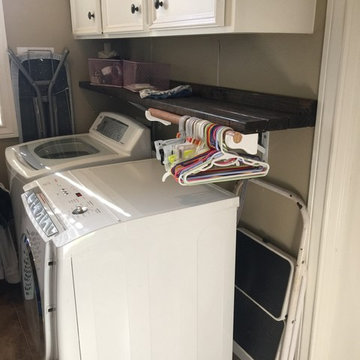
Creating space for storage in the laundry room
Design ideas for a small country u-shaped utility room in Houston with a drop-in sink, flat-panel cabinets, white cabinets, laminate benchtops, beige walls, ceramic floors and a side-by-side washer and dryer.
Design ideas for a small country u-shaped utility room in Houston with a drop-in sink, flat-panel cabinets, white cabinets, laminate benchtops, beige walls, ceramic floors and a side-by-side washer and dryer.
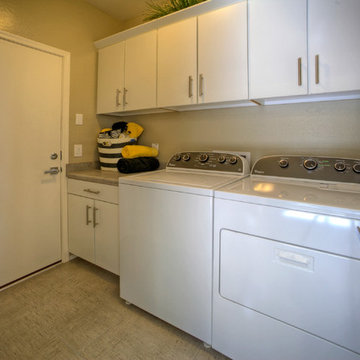
Design ideas for a small contemporary single-wall dedicated laundry room in Phoenix with flat-panel cabinets, white cabinets, laminate benchtops, beige walls, ceramic floors and a side-by-side washer and dryer.
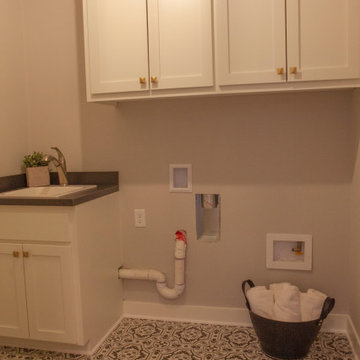
This is an example of a mid-sized arts and crafts single-wall dedicated laundry room in Minneapolis with a drop-in sink, shaker cabinets, white cabinets, laminate benchtops, grey walls, vinyl floors, a side-by-side washer and dryer, multi-coloured floor and grey benchtop.
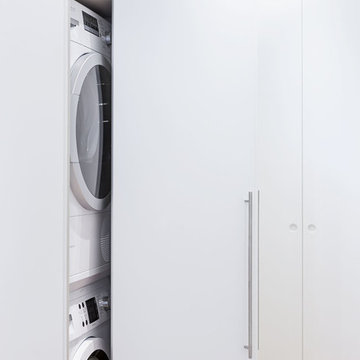
Photo of a small scandinavian laundry cupboard in Other with flat-panel cabinets, white cabinets, white walls and a stacked washer and dryer.
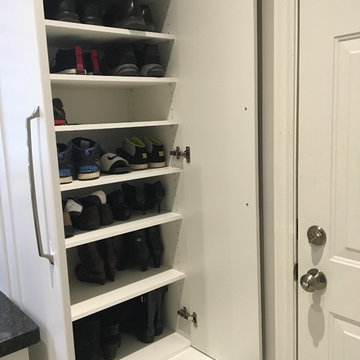
BDI
Small transitional galley dedicated laundry room in Toronto with an undermount sink, shaker cabinets, white cabinets, white walls, porcelain floors and a stacked washer and dryer.
Small transitional galley dedicated laundry room in Toronto with an undermount sink, shaker cabinets, white cabinets, white walls, porcelain floors and a stacked washer and dryer.
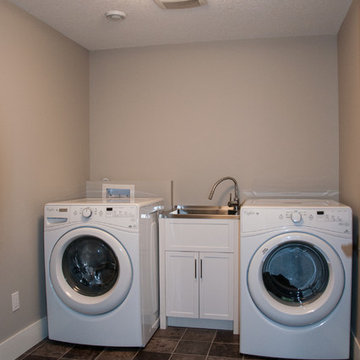
This is an example of a mid-sized traditional single-wall dedicated laundry room in Calgary with an utility sink, shaker cabinets, white cabinets, stainless steel benchtops, grey walls, linoleum floors and a side-by-side washer and dryer.
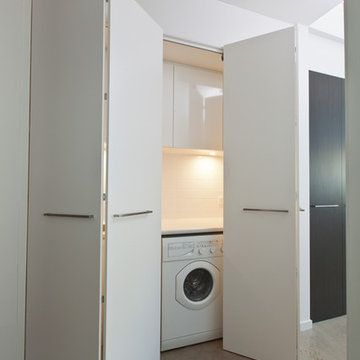
Photo of a small contemporary single-wall dedicated laundry room in Adelaide with flat-panel cabinets, white cabinets, laminate benchtops, white walls, concrete floors and a side-by-side washer and dryer.
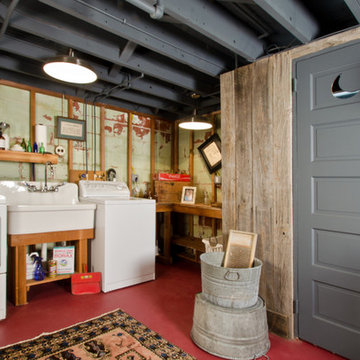
David Merrick
Inspiration for a mid-sized eclectic l-shaped utility room in DC Metro with a farmhouse sink, open cabinets, wood benchtops, green walls, concrete floors, a side-by-side washer and dryer and medium wood cabinets.
Inspiration for a mid-sized eclectic l-shaped utility room in DC Metro with a farmhouse sink, open cabinets, wood benchtops, green walls, concrete floors, a side-by-side washer and dryer and medium wood cabinets.
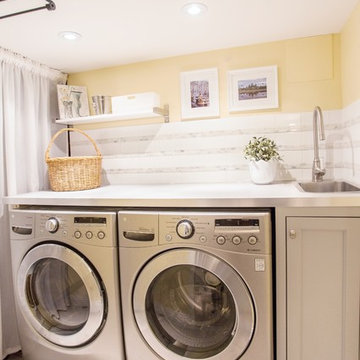
Jenna Bos
Inspiration for a small transitional single-wall dedicated laundry room in Toronto with a drop-in sink, shaker cabinets, grey cabinets, laminate benchtops, yellow walls, porcelain floors and a side-by-side washer and dryer.
Inspiration for a small transitional single-wall dedicated laundry room in Toronto with a drop-in sink, shaker cabinets, grey cabinets, laminate benchtops, yellow walls, porcelain floors and a side-by-side washer and dryer.
All Cabinet Styles Laundry Room Design Ideas
3