Laundry Room Design Ideas with a Drop-in Sink and Blue Walls
Refine by:
Budget
Sort by:Popular Today
61 - 80 of 281 photos
Item 1 of 3
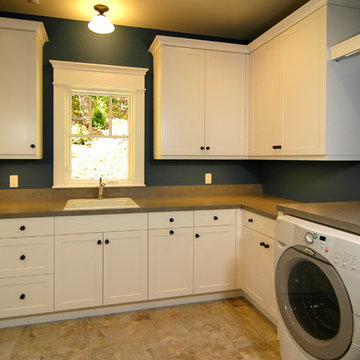
The Parkgate was designed from the inside out to give homage to the past. It has a welcoming wraparound front porch and, much like its ancestors, a surprising grandeur from floor to floor. The stair opens to a spectacular window with flanking bookcases, making the family space as special as the public areas of the home. The formal living room is separated from the family space, yet reconnected with a unique screened porch ideal for entertaining. The large kitchen, with its built-in curved booth and large dining area to the front of the home, is also ideal for entertaining. The back hall entry is perfect for a large family, with big closets, locker areas, laundry home management room, bath and back stair. The home has a large master suite and two children's rooms on the second floor, with an uncommon third floor boasting two more wonderful bedrooms. The lower level is every family’s dream, boasting a large game room, guest suite, family room and gymnasium with 14-foot ceiling. The main stair is split to give further separation between formal and informal living. The kitchen dining area flanks the foyer, giving it a more traditional feel. Upon entering the home, visitors can see the welcoming kitchen beyond.
Photographer: David Bixel
Builder: DeHann Homes
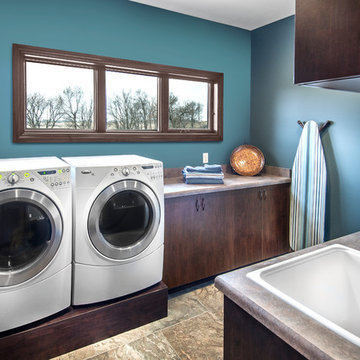
Alan Jackson- Jackson Studios
Arts and crafts laundry room in Omaha with a drop-in sink, flat-panel cabinets, dark wood cabinets, laminate benchtops, blue walls and a side-by-side washer and dryer.
Arts and crafts laundry room in Omaha with a drop-in sink, flat-panel cabinets, dark wood cabinets, laminate benchtops, blue walls and a side-by-side washer and dryer.
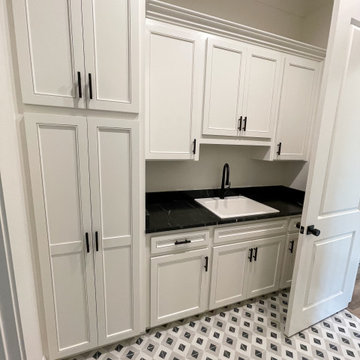
Design ideas for an expansive contemporary dedicated laundry room in New Orleans with a drop-in sink, shaker cabinets, white cabinets, quartz benchtops, white splashback, subway tile splashback, blue walls, ceramic floors, a side-by-side washer and dryer, white floor and black benchtop.
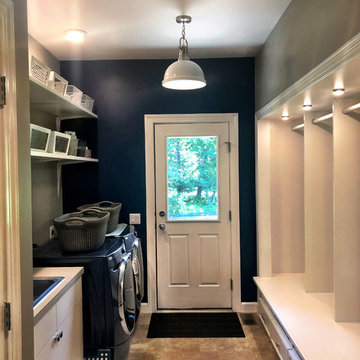
Design ideas for a small traditional galley dedicated laundry room in Philadelphia with a drop-in sink, shaker cabinets, white cabinets, quartz benchtops, blue walls, ceramic floors, a side-by-side washer and dryer, beige floor and grey benchtop.
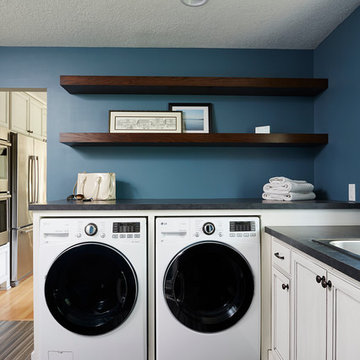
Photo of a large transitional l-shaped utility room in Minneapolis with a drop-in sink, recessed-panel cabinets, white cabinets, laminate benchtops, blue walls, ceramic floors, a side-by-side washer and dryer and brown floor.
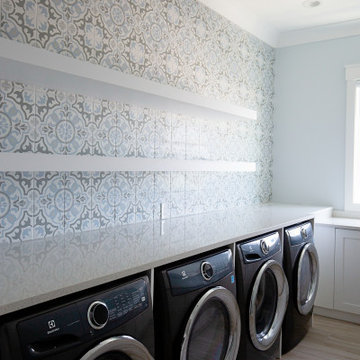
Project Number: M1185
Design/Manufacturer/Installer: Marquis Fine Cabinetry
Collection: Classico
Finishes: Designer White
Profile: Mission
Features: Adjustable Legs/Soft Close (Standard), Turkish Linen Lined Drawers
Premium Options: Floating Shelves, Clothing Bar
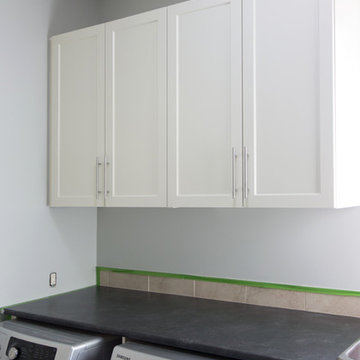
Custom Laundry cabinets. White lancaster shaker-style doors to match existing cabinetry, with brushed nickel hardware.
STOR-X Organizing Systems, Kelowna
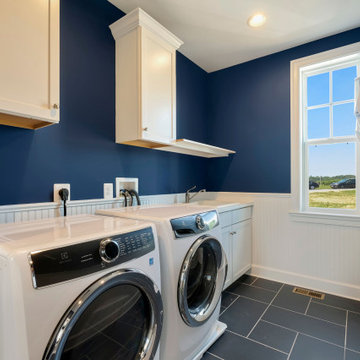
This is an example of a large country utility room in DC Metro with a drop-in sink, white cabinets, blue walls, a side-by-side washer and dryer, blue floor, white benchtop, shaker cabinets, laminate benchtops, laminate floors and panelled walls.
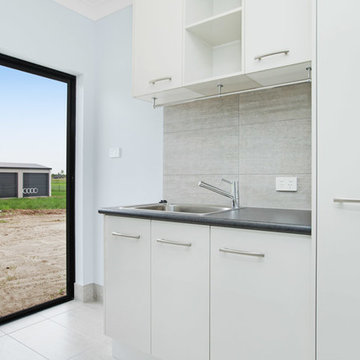
J Create Photography
Design ideas for a large modern single-wall dedicated laundry room in Cairns with a drop-in sink, blue walls, ceramic floors and a stacked washer and dryer.
Design ideas for a large modern single-wall dedicated laundry room in Cairns with a drop-in sink, blue walls, ceramic floors and a stacked washer and dryer.
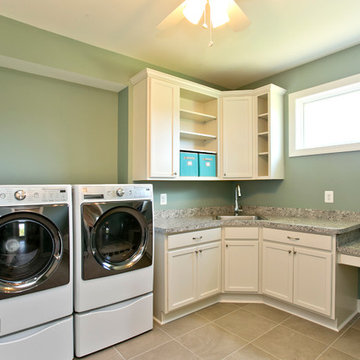
Oversized Laundry Hobby Room
Large traditional utility room in DC Metro with a drop-in sink, shaker cabinets, white cabinets, laminate benchtops, blue walls, ceramic floors and a side-by-side washer and dryer.
Large traditional utility room in DC Metro with a drop-in sink, shaker cabinets, white cabinets, laminate benchtops, blue walls, ceramic floors and a side-by-side washer and dryer.
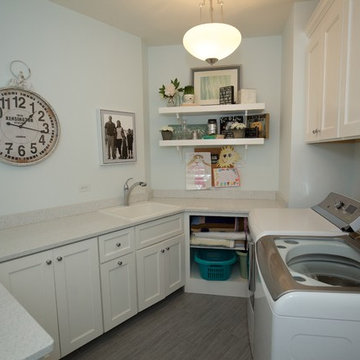
Lots of storage space and counter space for folding in this country laundry room.
Architect: Meyer Design
Builder: Lakewest Custom Homes
Inspiration for a mid-sized traditional u-shaped dedicated laundry room in Chicago with a drop-in sink, white cabinets, solid surface benchtops, blue walls, porcelain floors, a side-by-side washer and dryer, shaker cabinets, brown floor and white benchtop.
Inspiration for a mid-sized traditional u-shaped dedicated laundry room in Chicago with a drop-in sink, white cabinets, solid surface benchtops, blue walls, porcelain floors, a side-by-side washer and dryer, shaker cabinets, brown floor and white benchtop.
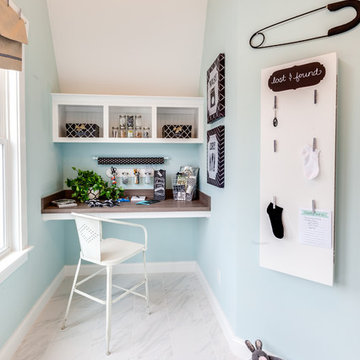
Jonathan Edwards
Inspiration for a large beach style single-wall utility room in Other with a drop-in sink, recessed-panel cabinets, white cabinets, laminate benchtops, blue walls, marble floors and a side-by-side washer and dryer.
Inspiration for a large beach style single-wall utility room in Other with a drop-in sink, recessed-panel cabinets, white cabinets, laminate benchtops, blue walls, marble floors and a side-by-side washer and dryer.
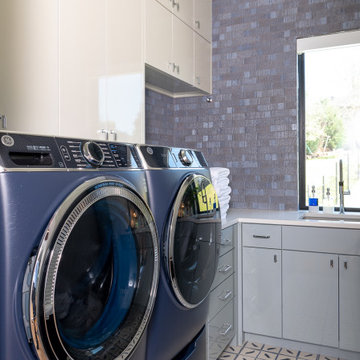
Photo of a mid-sized contemporary laundry room in Dallas with a drop-in sink, flat-panel cabinets, blue splashback, blue walls, a side-by-side washer and dryer, blue floor and white benchtop.

This upstairs laundry features traditional white cabinetry and black granite tops with a period porcelain laundry tub and marble floor. The shallow full height cabinet allows for storage of an ironing board and miscellaneous items without interfering with the washer & dryer. Corner open shelving connects the cabinetry.
Photos by Dish Design
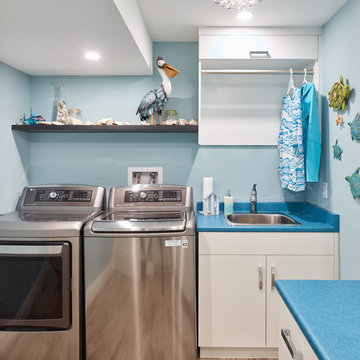
My House Design/Build Team | www.myhousedesignbuild.com | 604-694-6873 | Martin Knowles Photography -----
We also re-vamped and brightened up the laundry room for her, complete with a crystal chandelier and laundry chute from the linen cabinetry upstairs. As she said, “If I’m going to spend half of my life doing laundry, I at least want to enjoy it”, and we couldn’t agree more.
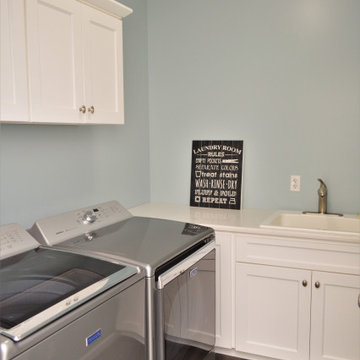
Cabinet Brand: BaileyTown USA Select
Wood Species: Maple
Cabinet Finish: White
Door Style: Rentown
Counter tops: Quartz, Roundover edge detail, Bella Carrara color
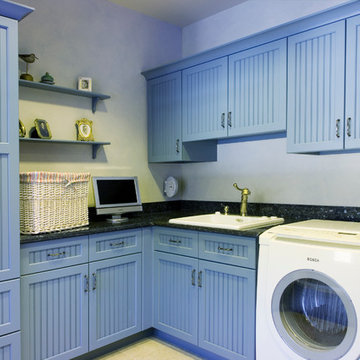
Beadboard cabinetry in robin's egg blue provides plenty of storage and makes this laundry room cheerful. Shaker-style doors. Black granite countertops. Cabinet to the left is an integrated refrigerator/freezer.
#MorrisBlackDesigns
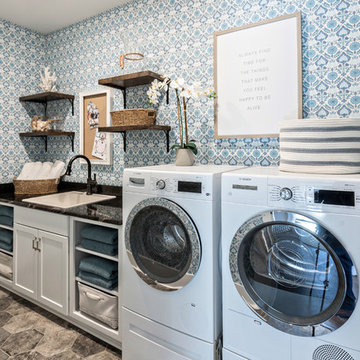
Glenn Bashaw
Inspiration for a transitional single-wall dedicated laundry room in Other with a drop-in sink, recessed-panel cabinets, white cabinets, blue walls, a side-by-side washer and dryer, grey floor and black benchtop.
Inspiration for a transitional single-wall dedicated laundry room in Other with a drop-in sink, recessed-panel cabinets, white cabinets, blue walls, a side-by-side washer and dryer, grey floor and black benchtop.
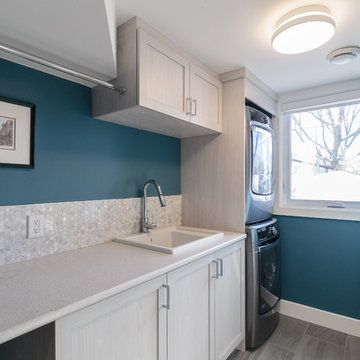
Inspiration for a mid-sized transitional single-wall dedicated laundry room in Montreal with a drop-in sink, shaker cabinets, white cabinets, blue walls, porcelain floors and a stacked washer and dryer.
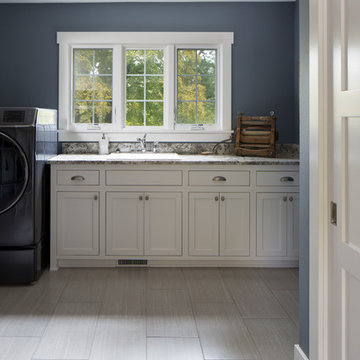
Open concept mudroom laundry room with custom flat panel inset cabinetry, white painted trim, and porcelain tile. (Ryan Hainey)
Large transitional l-shaped utility room in Milwaukee with a drop-in sink, flat-panel cabinets, white cabinets, laminate benchtops, blue walls, porcelain floors and a side-by-side washer and dryer.
Large transitional l-shaped utility room in Milwaukee with a drop-in sink, flat-panel cabinets, white cabinets, laminate benchtops, blue walls, porcelain floors and a side-by-side washer and dryer.
Laundry Room Design Ideas with a Drop-in Sink and Blue Walls
4