Laundry Room Design Ideas with a Drop-in Sink and Blue Walls
Refine by:
Budget
Sort by:Popular Today
101 - 120 of 281 photos
Item 1 of 3
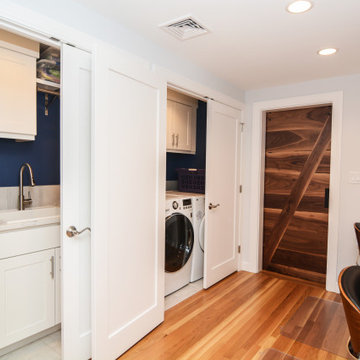
This is an example of a mid-sized contemporary single-wall utility room in Boston with a drop-in sink, recessed-panel cabinets, white cabinets, quartz benchtops, white splashback, engineered quartz splashback, blue walls, porcelain floors, a side-by-side washer and dryer, grey floor and white benchtop.
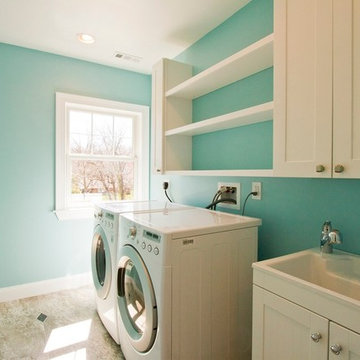
Despite being one of the smallest rooms in the house, it still has beautiful stone tile with diamond inserts.
Photo of a small arts and crafts l-shaped dedicated laundry room in DC Metro with a drop-in sink, shaker cabinets, white cabinets, blue walls, marble floors and a side-by-side washer and dryer.
Photo of a small arts and crafts l-shaped dedicated laundry room in DC Metro with a drop-in sink, shaker cabinets, white cabinets, blue walls, marble floors and a side-by-side washer and dryer.
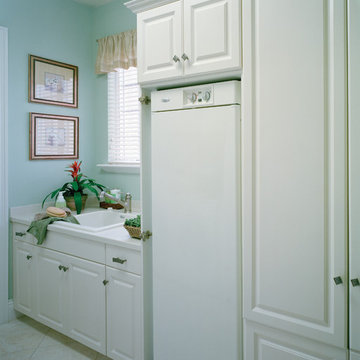
Utility Room. The Sater Design Collection's luxury, Mediterranean home plan "Maxina" (Plan #6944). saterdesign.com
Design ideas for a large traditional utility room in Miami with a drop-in sink, raised-panel cabinets, white cabinets, solid surface benchtops, blue walls, ceramic floors and a side-by-side washer and dryer.
Design ideas for a large traditional utility room in Miami with a drop-in sink, raised-panel cabinets, white cabinets, solid surface benchtops, blue walls, ceramic floors and a side-by-side washer and dryer.
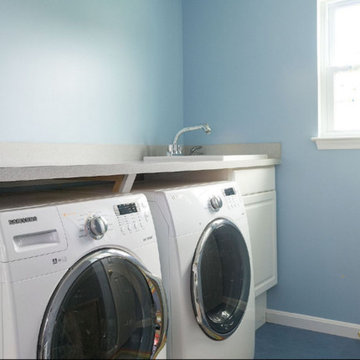
'Empty-nesters' restructured their home to better accommodate their new lifestyle. The laundry room (off the garage) was relocated to a portion of an upstairs bedroom. This former laundry area became a welcoming and functional mudroom as they enter the house from the garage.
Melanie Hartwig-Davis (sustainable architect) of HD Squared Architects, LLC. (HD2) located in Edgewater, near Annapolis, MD.
Credits: Kevin Wilson Photography, Bayard Construction
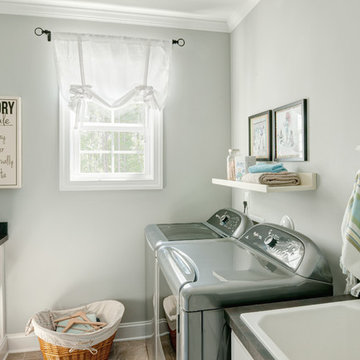
An area to fold and iron laundry conveniently. To create your design for a Lancaster floor plan, please go visit https://www.gomsh.com/plans/two-story-home/lancaster/ifp
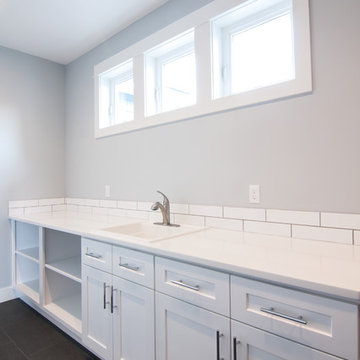
Becky Pospical
This home features 2 laundry rooms. One on main floor and a second one on the upper floor.
Design ideas for a large arts and crafts galley dedicated laundry room in Other with a drop-in sink, shaker cabinets, white cabinets, quartz benchtops, blue walls, slate floors, a side-by-side washer and dryer and black floor.
Design ideas for a large arts and crafts galley dedicated laundry room in Other with a drop-in sink, shaker cabinets, white cabinets, quartz benchtops, blue walls, slate floors, a side-by-side washer and dryer and black floor.
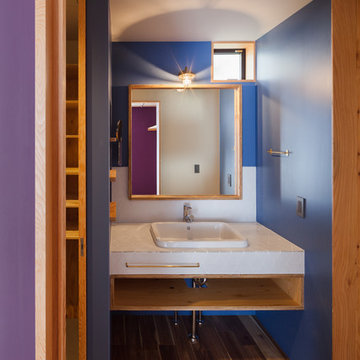
Photo by 吉田誠
This is an example of a small country single-wall laundry room in Yokohama with a drop-in sink, wood benchtops, blue walls, dark hardwood floors, a concealed washer and dryer, brown floor and white benchtop.
This is an example of a small country single-wall laundry room in Yokohama with a drop-in sink, wood benchtops, blue walls, dark hardwood floors, a concealed washer and dryer, brown floor and white benchtop.
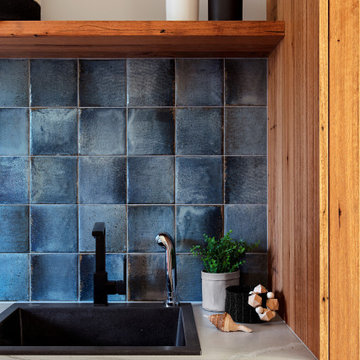
Design ideas for a mid-sized midcentury galley dedicated laundry room in Melbourne with a drop-in sink, marble benchtops, blue walls and grey benchtop.
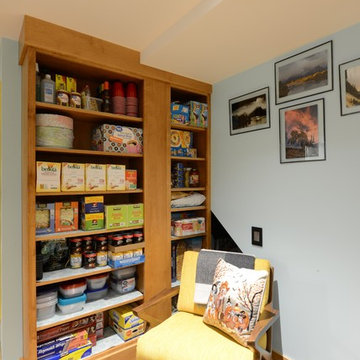
Robb Siverson Photography
Inspiration for a small midcentury utility room in Other with medium hardwood floors, beige floor, a drop-in sink, flat-panel cabinets, light wood cabinets, quartzite benchtops, blue walls, a side-by-side washer and dryer and grey benchtop.
Inspiration for a small midcentury utility room in Other with medium hardwood floors, beige floor, a drop-in sink, flat-panel cabinets, light wood cabinets, quartzite benchtops, blue walls, a side-by-side washer and dryer and grey benchtop.
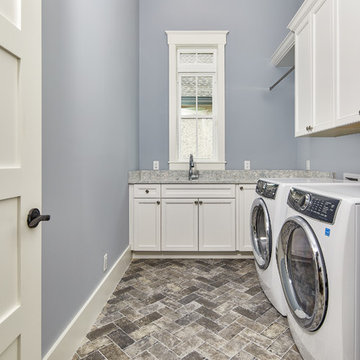
Photo of a mid-sized beach style l-shaped laundry room in Charleston with blue walls, a side-by-side washer and dryer and a drop-in sink.
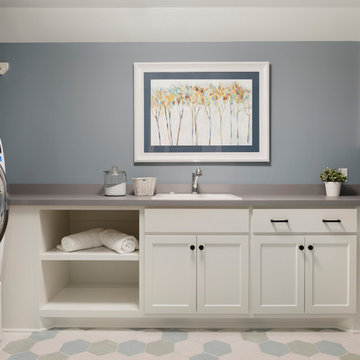
Fun laundry room with hexagon tiles & plenty of storage!
Photo of a mid-sized transitional u-shaped dedicated laundry room in Minneapolis with a drop-in sink, shaker cabinets, white cabinets, laminate benchtops, blue walls, porcelain floors, a side-by-side washer and dryer, multi-coloured floor and grey benchtop.
Photo of a mid-sized transitional u-shaped dedicated laundry room in Minneapolis with a drop-in sink, shaker cabinets, white cabinets, laminate benchtops, blue walls, porcelain floors, a side-by-side washer and dryer, multi-coloured floor and grey benchtop.
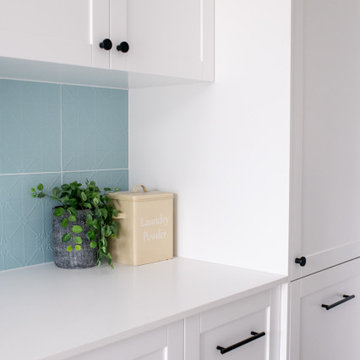
Style and function! The Pitt Town laundry has both in spades.
Designer: Harper Lane Design
Stone: WK Quantum Quartz from Just Stone Australia in Alpine Matt
Builder: Bigeni Built
Hardware: Blum Australia Pty Ltd / Wilson & Bradley
Photo credit: Janelle Keys Photography
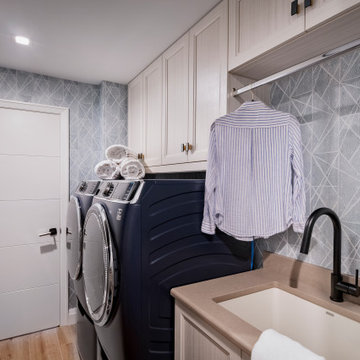
Design ideas for a transitional dedicated laundry room in Miami with a drop-in sink, flat-panel cabinets, white cabinets, blue walls, a side-by-side washer and dryer, beige benchtop and wallpaper.
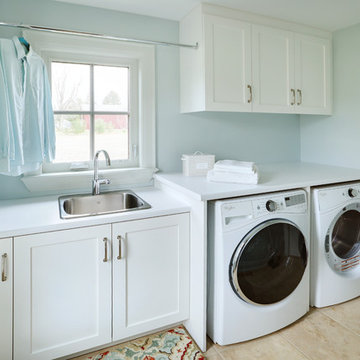
Inspiration for a mid-sized traditional galley utility room in Toronto with a drop-in sink, raised-panel cabinets, white cabinets, solid surface benchtops, blue walls, ceramic floors and a side-by-side washer and dryer.
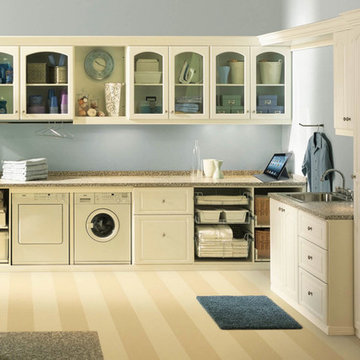
Inspiration for a large transitional l-shaped utility room in Los Angeles with a drop-in sink, raised-panel cabinets, beige cabinets, granite benchtops, blue walls and a side-by-side washer and dryer.
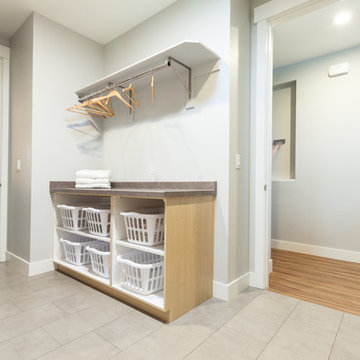
The laundry room connected to the master bathroom and mud room made access easy. With porcelain tile and lots of designated storage space, organization was a breeze.
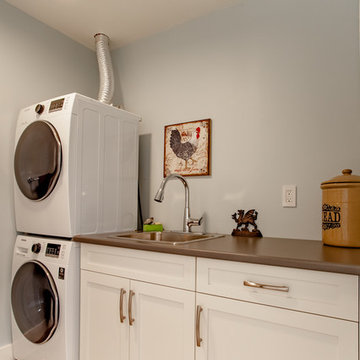
This is an example of a mid-sized contemporary dedicated laundry room in Vancouver with a drop-in sink, shaker cabinets, white cabinets, blue walls, laminate floors, a stacked washer and dryer, beige floor and grey benchtop.
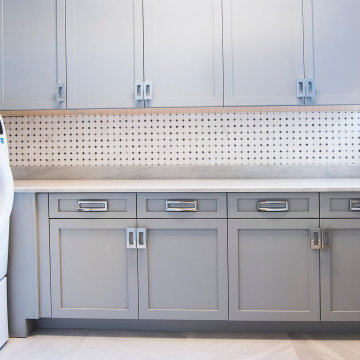
Photo of a mid-sized beach style u-shaped dedicated laundry room in Miami with a drop-in sink, recessed-panel cabinets, grey cabinets, granite benchtops, multi-coloured splashback, ceramic splashback, blue walls, ceramic floors, a side-by-side washer and dryer, grey floor and white benchtop.
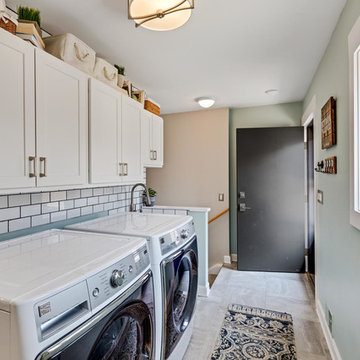
Stylish Detroit
Inspiration for a mid-sized transitional single-wall utility room in Detroit with a drop-in sink, shaker cabinets, white cabinets, blue walls, porcelain floors, a side-by-side washer and dryer and grey floor.
Inspiration for a mid-sized transitional single-wall utility room in Detroit with a drop-in sink, shaker cabinets, white cabinets, blue walls, porcelain floors, a side-by-side washer and dryer and grey floor.
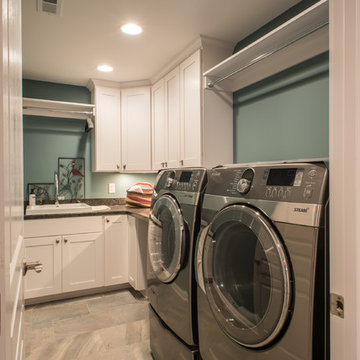
Photography: Dan Kaiser
Mid-sized traditional l-shaped dedicated laundry room in Indianapolis with a drop-in sink, shaker cabinets, white cabinets, granite benchtops, blue walls, ceramic floors, a side-by-side washer and dryer and grey floor.
Mid-sized traditional l-shaped dedicated laundry room in Indianapolis with a drop-in sink, shaker cabinets, white cabinets, granite benchtops, blue walls, ceramic floors, a side-by-side washer and dryer and grey floor.
Laundry Room Design Ideas with a Drop-in Sink and Blue Walls
6