Laundry Room Design Ideas with a Drop-in Sink and Blue Walls
Refine by:
Budget
Sort by:Popular Today
81 - 100 of 281 photos
Item 1 of 3
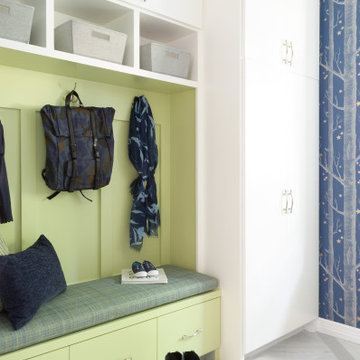
This remodel was for a family moving from Dallas to The Woodlands/Spring Area. They wanted to find a home in the area that they could remodel to their more modern style. Design kid-friendly for two young children and two dogs. You don't have to sacrifice good design for family-friendly
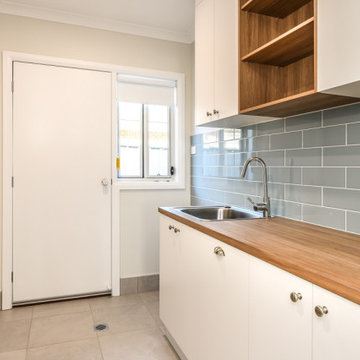
This is an example of a small traditional utility room in Other with a drop-in sink, flat-panel cabinets, white cabinets, laminate benchtops, blue walls, ceramic floors, beige floor and brown benchtop.
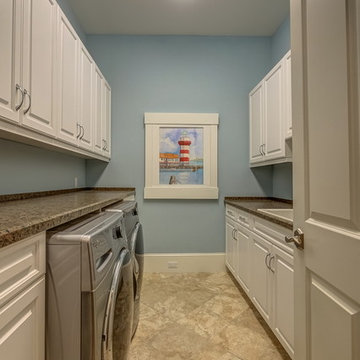
Design ideas for a large transitional galley dedicated laundry room in Other with a drop-in sink, raised-panel cabinets, white cabinets, quartz benchtops, blue walls, porcelain floors, a side-by-side washer and dryer and beige floor.
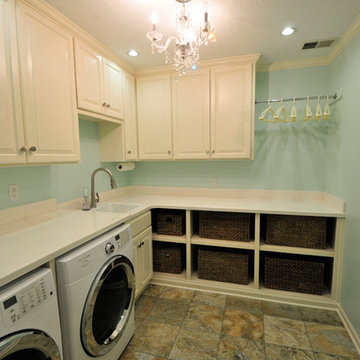
Inspiration for a mid-sized traditional l-shaped dedicated laundry room in Kansas City with a drop-in sink, raised-panel cabinets, white cabinets, solid surface benchtops, blue walls, a side-by-side washer and dryer, laminate floors and multi-coloured floor.
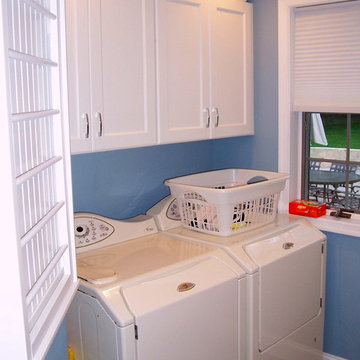
Clean and updated.
Design ideas for a small transitional galley dedicated laundry room in Philadelphia with a drop-in sink, raised-panel cabinets, white cabinets, laminate benchtops, blue walls, porcelain floors and a side-by-side washer and dryer.
Design ideas for a small transitional galley dedicated laundry room in Philadelphia with a drop-in sink, raised-panel cabinets, white cabinets, laminate benchtops, blue walls, porcelain floors and a side-by-side washer and dryer.
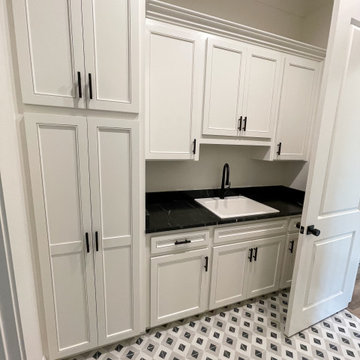
Design ideas for an expansive contemporary dedicated laundry room in New Orleans with a drop-in sink, shaker cabinets, white cabinets, quartz benchtops, white splashback, subway tile splashback, blue walls, ceramic floors, a side-by-side washer and dryer, white floor and black benchtop.
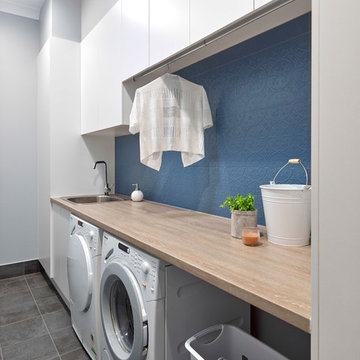
Phil Handforth Architectural Photography
Photo of a small contemporary single-wall dedicated laundry room in Other with a drop-in sink, flat-panel cabinets, white cabinets, laminate benchtops, blue walls, porcelain floors, a side-by-side washer and dryer, grey floor and orange benchtop.
Photo of a small contemporary single-wall dedicated laundry room in Other with a drop-in sink, flat-panel cabinets, white cabinets, laminate benchtops, blue walls, porcelain floors, a side-by-side washer and dryer, grey floor and orange benchtop.
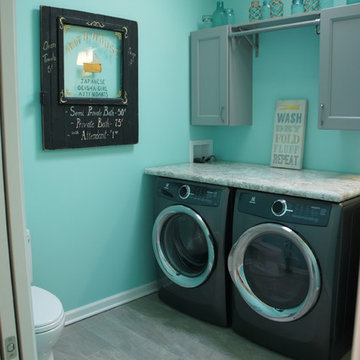
Laundry Room- Cabinets: Fabuwood Nexus Slate. Counter tops: WlisonArt "Spring Carnival" laminate . Flooring: Icon Venture "Polished Almond" 8x48 ceramic tile planks.
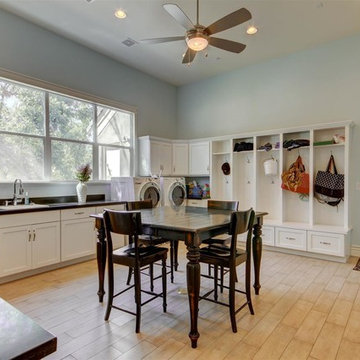
This is an example of an expansive transitional l-shaped utility room in Phoenix with a drop-in sink, shaker cabinets, white cabinets, solid surface benchtops, blue walls, light hardwood floors and a side-by-side washer and dryer.
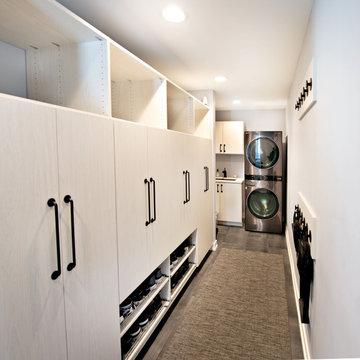
This is an example of a small contemporary galley utility room in Chicago with a drop-in sink, flat-panel cabinets, light wood cabinets, quartz benchtops, blue walls, ceramic floors, a stacked washer and dryer, grey floor and white benchtop.
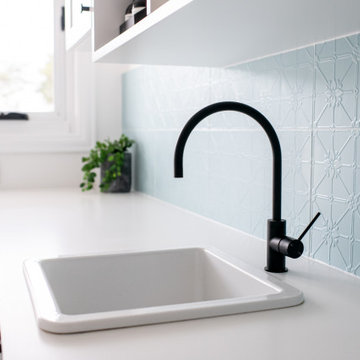
Style and function! The Pitt Town laundry has both in spades.
Designer: Harper Lane Design
Stone: WK Quantum Quartz from Just Stone Australia in Alpine Matt
Builder: Bigeni Built
Hardware: Blum Australia Pty Ltd / Wilson & Bradley
Photo credit: Janelle Keys Photography
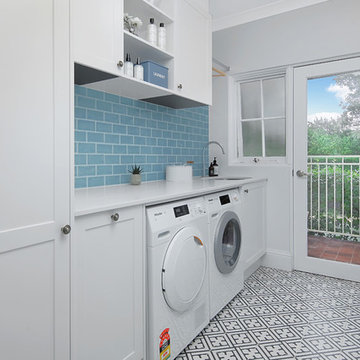
Turn a cluttered, dark 1980's laundry into a modern, bright functional laundry. Custom made joinery ensured everything had a place and size was maximised. Blue subway tiles pop with the lovely black and white floor tile.
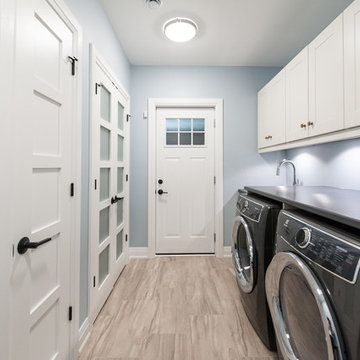
A crisp and clean laundry room by ARTium Design Build Inc. Featuring white shaker cabinets with brass hardware, laminate countertops, porcelain tile floors, and contemporary 5 panel doors.
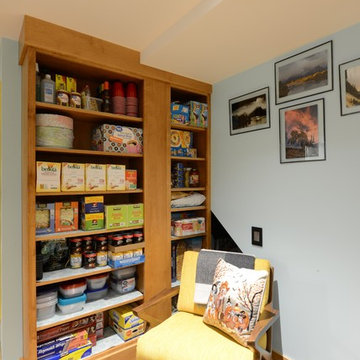
Robb Siverson Photography
Inspiration for a small midcentury utility room in Other with medium hardwood floors, beige floor, a drop-in sink, flat-panel cabinets, light wood cabinets, quartzite benchtops, blue walls, a side-by-side washer and dryer and grey benchtop.
Inspiration for a small midcentury utility room in Other with medium hardwood floors, beige floor, a drop-in sink, flat-panel cabinets, light wood cabinets, quartzite benchtops, blue walls, a side-by-side washer and dryer and grey benchtop.
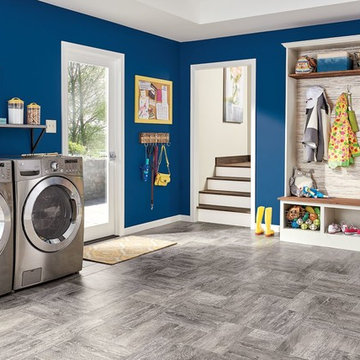
Mid-sized transitional utility room in Orange County with a drop-in sink, open cabinets, light wood cabinets, wood benchtops, blue walls, ceramic floors, a side-by-side washer and dryer and grey floor.
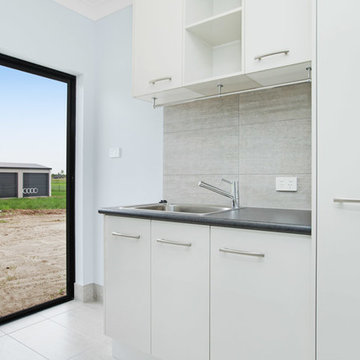
J Create Photography
Design ideas for a large modern single-wall dedicated laundry room in Cairns with a drop-in sink, blue walls, ceramic floors and a stacked washer and dryer.
Design ideas for a large modern single-wall dedicated laundry room in Cairns with a drop-in sink, blue walls, ceramic floors and a stacked washer and dryer.

This upstairs laundry features traditional white cabinetry and black granite tops with a period porcelain laundry tub and marble floor. The shallow full height cabinet allows for storage of an ironing board and miscellaneous items without interfering with the washer & dryer. Corner open shelving connects the cabinetry.
Photos by Dish Design
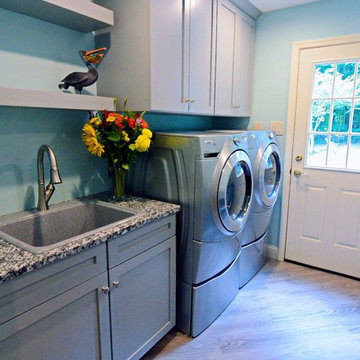
Design ideas for a mid-sized transitional galley utility room in Philadelphia with a drop-in sink, shaker cabinets, grey cabinets, granite benchtops, blue walls, vinyl floors, a side-by-side washer and dryer and grey floor.
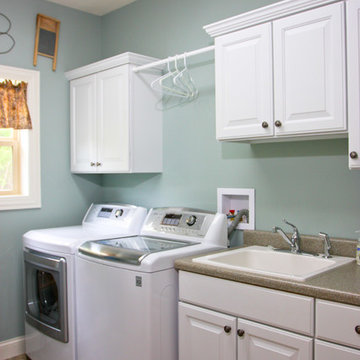
Dave Andersen Photography
Photo of a mid-sized traditional single-wall dedicated laundry room in Milwaukee with raised-panel cabinets, white cabinets, laminate benchtops, linoleum floors, a side-by-side washer and dryer, a drop-in sink and blue walls.
Photo of a mid-sized traditional single-wall dedicated laundry room in Milwaukee with raised-panel cabinets, white cabinets, laminate benchtops, linoleum floors, a side-by-side washer and dryer, a drop-in sink and blue walls.
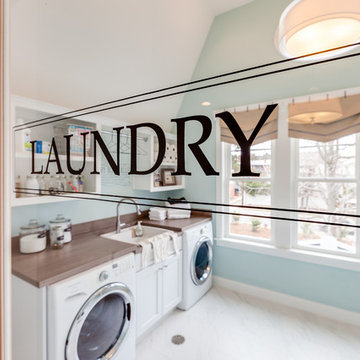
Jonathan Edwards
This is an example of a large beach style u-shaped utility room in Other with a drop-in sink, recessed-panel cabinets, white cabinets, laminate benchtops, blue walls, marble floors and a side-by-side washer and dryer.
This is an example of a large beach style u-shaped utility room in Other with a drop-in sink, recessed-panel cabinets, white cabinets, laminate benchtops, blue walls, marble floors and a side-by-side washer and dryer.
Laundry Room Design Ideas with a Drop-in Sink and Blue Walls
5