Laundry Room Design Ideas with a Drop-in Sink and Blue Walls
Refine by:
Budget
Sort by:Popular Today
141 - 160 of 281 photos
Item 1 of 3
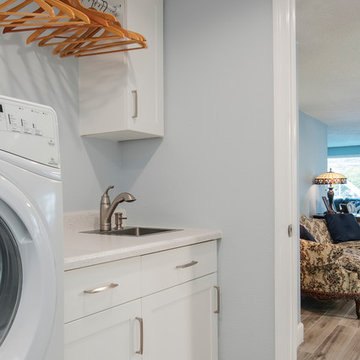
Christina Strong Photography
Mid-sized beach style galley dedicated laundry room in Tampa with a drop-in sink, shaker cabinets, white cabinets, solid surface benchtops, blue walls, ceramic floors, a side-by-side washer and dryer, beige floor and white benchtop.
Mid-sized beach style galley dedicated laundry room in Tampa with a drop-in sink, shaker cabinets, white cabinets, solid surface benchtops, blue walls, ceramic floors, a side-by-side washer and dryer, beige floor and white benchtop.
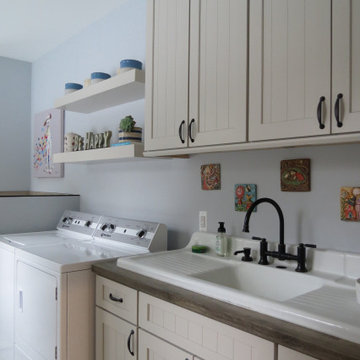
Dura Supreme Cabinetry, Carson V-Groove door, Painted Custom color Gossamer veil
Photo of a mid-sized transitional single-wall dedicated laundry room in Detroit with a drop-in sink, flat-panel cabinets, beige cabinets, wood benchtops, blue walls, porcelain floors, a side-by-side washer and dryer, beige floor and brown benchtop.
Photo of a mid-sized transitional single-wall dedicated laundry room in Detroit with a drop-in sink, flat-panel cabinets, beige cabinets, wood benchtops, blue walls, porcelain floors, a side-by-side washer and dryer, beige floor and brown benchtop.
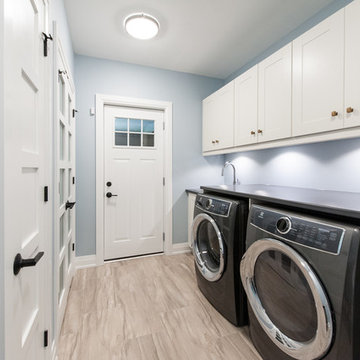
A crisp and clean laundry room by ARTium Design Build Inc. Featuring white shaker cabinets with brass hardware, laminate countertops, porcelain tile floors, and contemporary 5 panel doors.
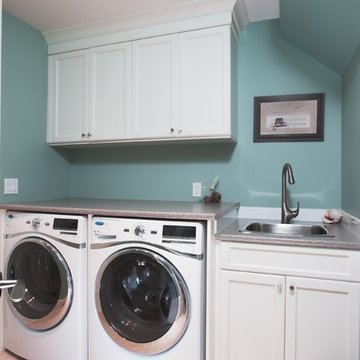
Floorplan completely reworked to allow separate spaces for different family members
Open concept living allows for common gathering space
Completely relocated, reconfigured kitchen
New larger, more functional space - allows easy accessibility for 2+ cooks
Kitchen faces north, so added numerous windows, large patio French doors for more natural light.
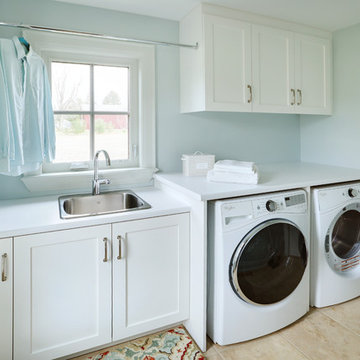
Inspiration for a mid-sized traditional galley utility room in Toronto with a drop-in sink, raised-panel cabinets, white cabinets, solid surface benchtops, blue walls, ceramic floors and a side-by-side washer and dryer.
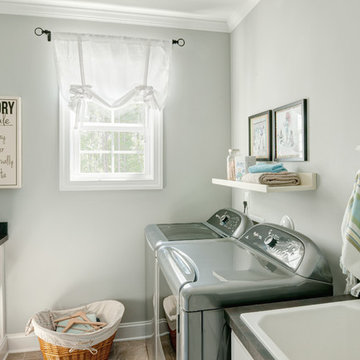
An area to fold and iron laundry conveniently. To create your design for a Lancaster floor plan, please go visit https://www.gomsh.com/plans/two-story-home/lancaster/ifp
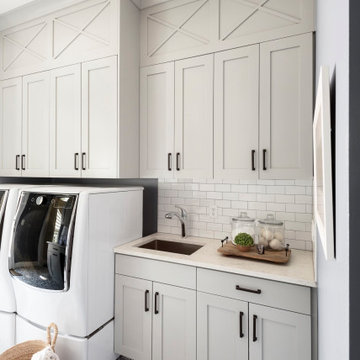
Shaker cabinets painted a soft gray, quartz countertops, and a subway tile backsplash. Patterned tile completes the look.
Photo of a large traditional galley dedicated laundry room with a drop-in sink, shaker cabinets, grey cabinets, quartz benchtops, white splashback, subway tile splashback, blue walls, porcelain floors, a side-by-side washer and dryer, multi-coloured floor and white benchtop.
Photo of a large traditional galley dedicated laundry room with a drop-in sink, shaker cabinets, grey cabinets, quartz benchtops, white splashback, subway tile splashback, blue walls, porcelain floors, a side-by-side washer and dryer, multi-coloured floor and white benchtop.

Inspiration for a large eclectic galley dedicated laundry room in Raleigh with a drop-in sink, recessed-panel cabinets, white cabinets, laminate benchtops, blue walls, vinyl floors, a side-by-side washer and dryer, beige floor and black benchtop.
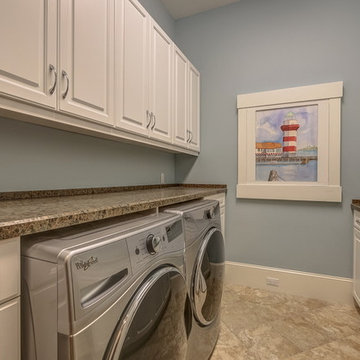
Design ideas for a large transitional galley dedicated laundry room in Other with a drop-in sink, raised-panel cabinets, white cabinets, quartz benchtops, blue walls, porcelain floors, a side-by-side washer and dryer and beige floor.
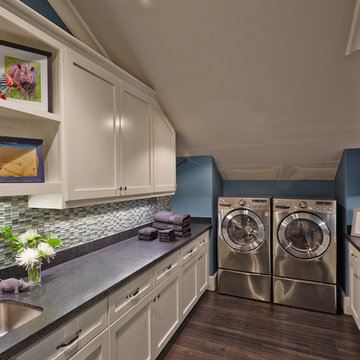
Function meets Color in this bold laundry room. Bright, blue walls compliment the Client's beloved Cheetah abstract art. We pulled colors from this pieces as inspiration for the glass multi colored backsplash and cool gray hard surfaces.
Erika Barczak, By Design Interiors, Inc.
Photo Credit: Michael Kaskel www.kaskelphoto.com
Builder: Roy Van Den Heuvel, Brand R Construction
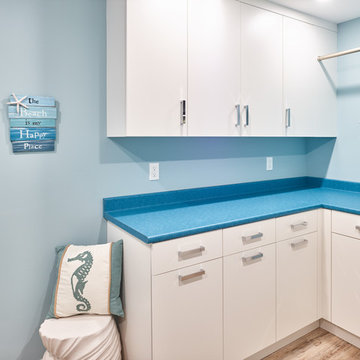
My House Design/Build Team | www.myhousedesignbuild.com | 604-694-6873 | Martin Knowles Photography -----
We also re-vamped and brightened up the laundry room for her, complete with a crystal chandelier and laundry chute from the linen cabinetry upstairs. As she said, “If I’m going to spend half of my life doing laundry, I at least want to enjoy it”, and we couldn’t agree more.
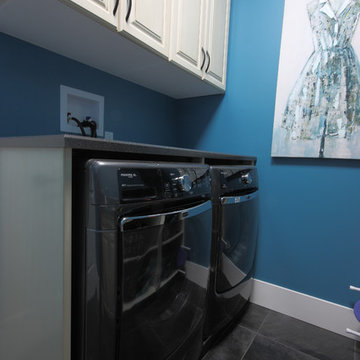
With the side by side washer and dryer built in, one is able to utilize the space in this small laundry room with a counter above the washer and dryer.
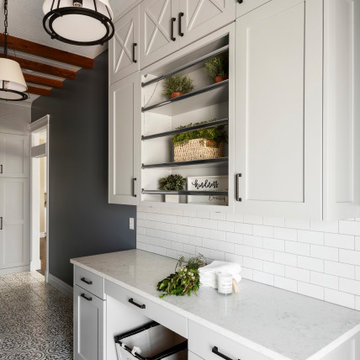
Shaker cabinets painted a soft gray, quartz countertops, and a subway tile backsplash. Patterned tile completes the look.
Photo of a traditional galley dedicated laundry room with a drop-in sink, shaker cabinets, grey cabinets, quartz benchtops, white splashback, subway tile splashback, blue walls, porcelain floors, a side-by-side washer and dryer, multi-coloured floor, white benchtop and exposed beam.
Photo of a traditional galley dedicated laundry room with a drop-in sink, shaker cabinets, grey cabinets, quartz benchtops, white splashback, subway tile splashback, blue walls, porcelain floors, a side-by-side washer and dryer, multi-coloured floor, white benchtop and exposed beam.
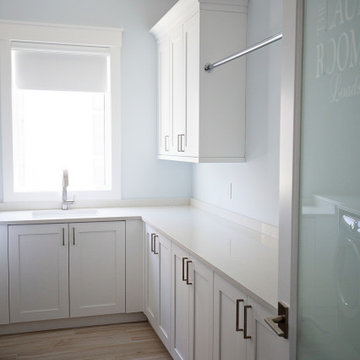
Project Number: M1185
Design/Manufacturer/Installer: Marquis Fine Cabinetry
Collection: Classico
Finishes: Designer White
Profile: Mission
Features: Adjustable Legs/Soft Close (Standard), Turkish Linen Lined Drawers
Premium Options: Floating Shelves, Clothing Bar
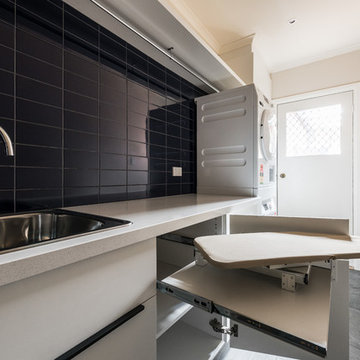
May Photography
Inspiration for a mid-sized modern galley laundry room in Melbourne with a drop-in sink, white cabinets, quartz benchtops, blue walls, porcelain floors, a stacked washer and dryer, grey floor and white benchtop.
Inspiration for a mid-sized modern galley laundry room in Melbourne with a drop-in sink, white cabinets, quartz benchtops, blue walls, porcelain floors, a stacked washer and dryer, grey floor and white benchtop.
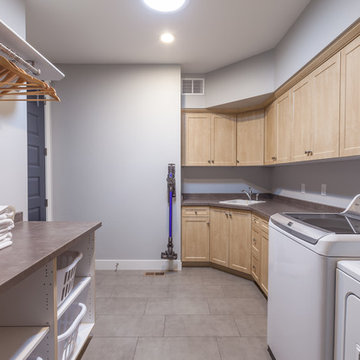
The laundry room connected to the master bathroom and mud room made access easy. With porcelain tile and lots of designated storage space, organization was a breeze.
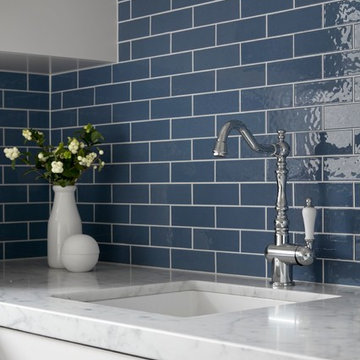
Tom Roe
Design ideas for a small transitional l-shaped utility room in Melbourne with a drop-in sink, beaded inset cabinets, white cabinets, marble benchtops, blue walls, ceramic floors, an integrated washer and dryer, multi-coloured floor and white benchtop.
Design ideas for a small transitional l-shaped utility room in Melbourne with a drop-in sink, beaded inset cabinets, white cabinets, marble benchtops, blue walls, ceramic floors, an integrated washer and dryer, multi-coloured floor and white benchtop.
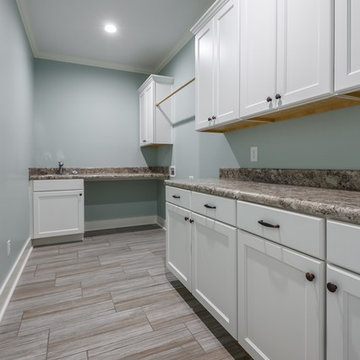
Inspiration for a mid-sized country l-shaped dedicated laundry room in Other with shaker cabinets, white cabinets, ceramic floors, a side-by-side washer and dryer, a drop-in sink, laminate benchtops, blue walls, brown floor and brown benchtop.
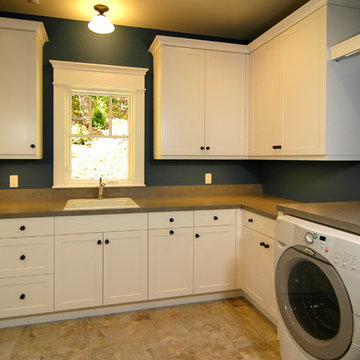
The Parkgate was designed from the inside out to give homage to the past. It has a welcoming wraparound front porch and, much like its ancestors, a surprising grandeur from floor to floor. The stair opens to a spectacular window with flanking bookcases, making the family space as special as the public areas of the home. The formal living room is separated from the family space, yet reconnected with a unique screened porch ideal for entertaining. The large kitchen, with its built-in curved booth and large dining area to the front of the home, is also ideal for entertaining. The back hall entry is perfect for a large family, with big closets, locker areas, laundry home management room, bath and back stair. The home has a large master suite and two children's rooms on the second floor, with an uncommon third floor boasting two more wonderful bedrooms. The lower level is every family’s dream, boasting a large game room, guest suite, family room and gymnasium with 14-foot ceiling. The main stair is split to give further separation between formal and informal living. The kitchen dining area flanks the foyer, giving it a more traditional feel. Upon entering the home, visitors can see the welcoming kitchen beyond.
Photographer: David Bixel
Builder: DeHann Homes
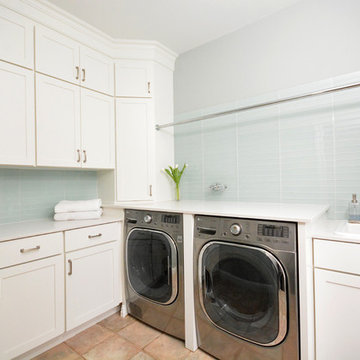
Light blue glass wall tile accents light blue painted wall color in this refreshing laundry room design. Custom built in cabinetry for storage
Photo of a mid-sized transitional l-shaped dedicated laundry room in New York with a drop-in sink, recessed-panel cabinets, white cabinets, marble benchtops, blue walls, terra-cotta floors and a side-by-side washer and dryer.
Photo of a mid-sized transitional l-shaped dedicated laundry room in New York with a drop-in sink, recessed-panel cabinets, white cabinets, marble benchtops, blue walls, terra-cotta floors and a side-by-side washer and dryer.
Laundry Room Design Ideas with a Drop-in Sink and Blue Walls
8