Laundry Room Design Ideas with a Farmhouse Sink and a Side-by-side Washer and Dryer
Refine by:
Budget
Sort by:Popular Today
101 - 120 of 1,918 photos
Item 1 of 3
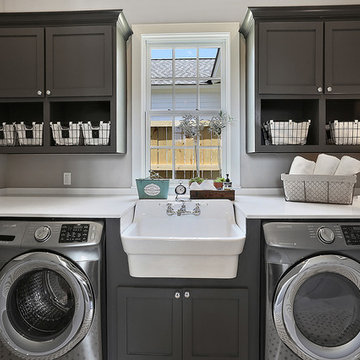
Walls
SW 7641 "Collande Gray"
Trim & ceilings
SW 7005 "Pure White"
Interior doors
BM HC-166 "Kendall Charcoal"
Cabinets (master bath)
BM HC-166 "Kendall
Charcoal"
Slab countertops
Blanco Mist quartz
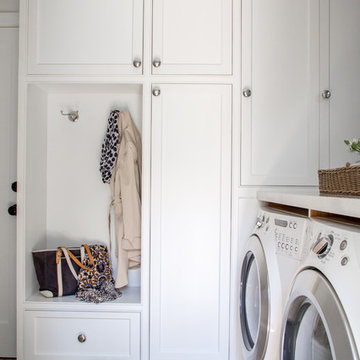
This quaint family home grew from an addition/remodel to a complete new build. Classic colors and materials pair perfectly with fresh whites and natural textures. Thoughtful consideration was given to creating a beautiful home that is casual and family-friendly
---
Project designed by Pasadena interior design studio Amy Peltier Interior Design & Home. They serve Pasadena, Bradbury, South Pasadena, San Marino, La Canada Flintridge, Altadena, Monrovia, Sierra Madre, Los Angeles, as well as surrounding areas.
For more about Amy Peltier Interior Design & Home, click here: https://peltierinteriors.com/
To learn more about this project, click here:
https://peltierinteriors.com/portfolio/san-marino-new-construction/
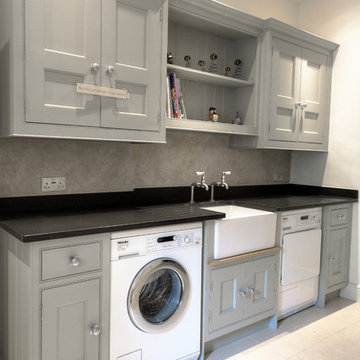
Hand-made bespoke utility/boot room with belfast sink. Tall storage cupboards, bench seating with hanging hooks above. Paint colours by Lewis Alderson
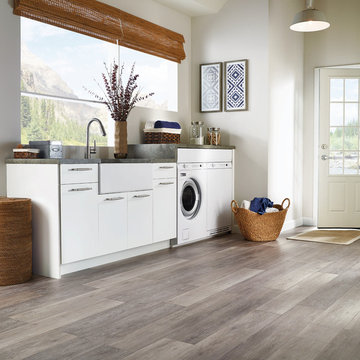
Design ideas for a large transitional single-wall laundry room in Other with a farmhouse sink, flat-panel cabinets, white cabinets, granite benchtops, white walls, a side-by-side washer and dryer, vinyl floors, beige floor and grey benchtop.
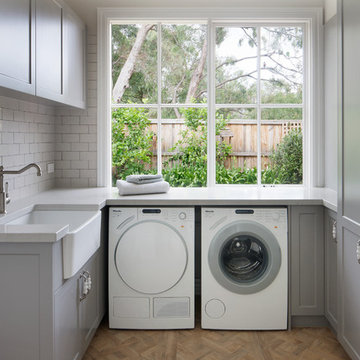
Photography by Shannon McGrath
Mid-sized country u-shaped utility room in Melbourne with a farmhouse sink, beaded inset cabinets, beige cabinets, solid surface benchtops and a side-by-side washer and dryer.
Mid-sized country u-shaped utility room in Melbourne with a farmhouse sink, beaded inset cabinets, beige cabinets, solid surface benchtops and a side-by-side washer and dryer.
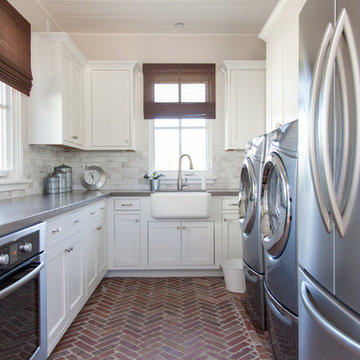
Inspiration for a large transitional u-shaped utility room in Phoenix with a farmhouse sink, white cabinets, beige walls, brick floors, a side-by-side washer and dryer and shaker cabinets.
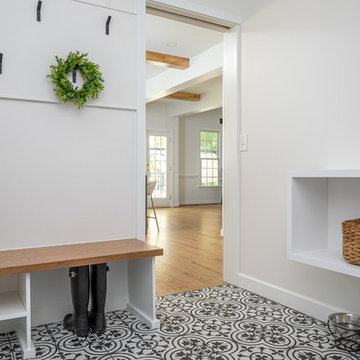
The walk-through laundry entrance from the garage to the kitchen is both stylish and functional. We created several drop zones for life's accessories and a beautiful space for our clients to complete their laundry.
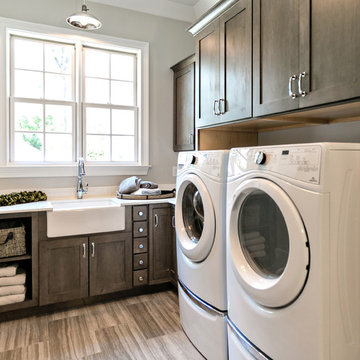
Photo of a mid-sized arts and crafts l-shaped dedicated laundry room in Birmingham with a farmhouse sink, quartzite benchtops, grey walls, medium hardwood floors, a side-by-side washer and dryer, grey floor, shaker cabinets, dark wood cabinets and white benchtop.

Before we started this dream laundry room was a draughty lean-to with all sorts of heating and plumbing on show. Now all of that is stylishly housed but still easily accessible and surrounded by storage.
Contemporary, charcoal wood grain and knurled brass handles give these shaker doors a cool, modern edge.

Cabinetry: Showplace EVO
Style: Pendleton w/ Five Piece Drawers
Finish: Paint Grade – Dorian Gray/Walnut - Natural
Countertop: (Customer’s Own) White w/ Gray Vein Quartz
Plumbing: (Customer’s Own)
Hardware: Richelieu – Champagne Bronze Bar Pulls
Backsplash: (Customer’s Own) Full-height Quartz
Floor: (Customer’s Own)
Designer: Devon Moore
Contractor: Carson’s Installations – Paul Carson
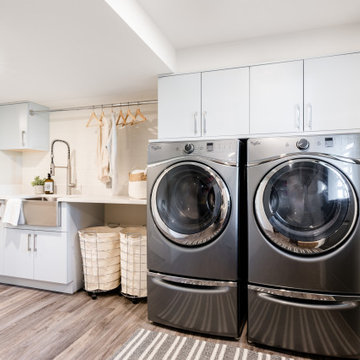
This is an example of a mid-sized transitional single-wall dedicated laundry room in Vancouver with a farmhouse sink, flat-panel cabinets, blue cabinets, quartz benchtops, white walls, vinyl floors, a side-by-side washer and dryer, grey floor and white benchtop.
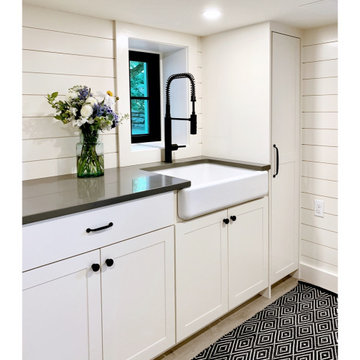
You would never know that this light and airy laundry room is in the basement of a historic house. With the right proportions on custom cabinetry Fritz Carpentry & Contracting was able to make this tight space feel open while maintaining functionality. Overlay, shaker cabinets handcrafted by Fritz Carpentry & Contracting are complimented by custom shiplap and a floating walnut wall shelf.
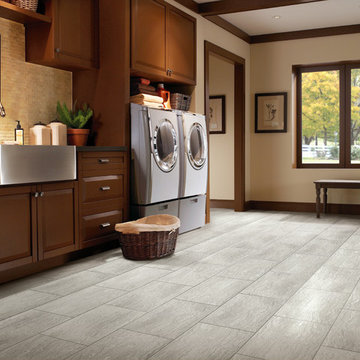
Large transitional dedicated laundry room in Las Vegas with a farmhouse sink, raised-panel cabinets, brown cabinets, beige walls, porcelain floors, a side-by-side washer and dryer, grey floor and black benchtop.
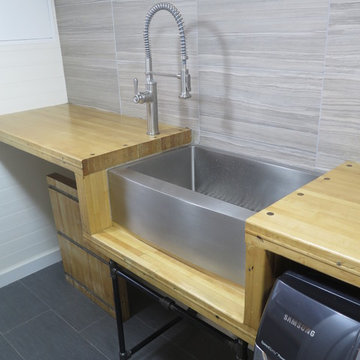
Reclaimed maple bowling alley slab counter tops with a stainless steel farm style sink on a 3/4" black pipe stand and tiled backsplash.
Inspiration for a small industrial galley dedicated laundry room in New York with a farmhouse sink, wood benchtops, white walls, porcelain floors and a side-by-side washer and dryer.
Inspiration for a small industrial galley dedicated laundry room in New York with a farmhouse sink, wood benchtops, white walls, porcelain floors and a side-by-side washer and dryer.
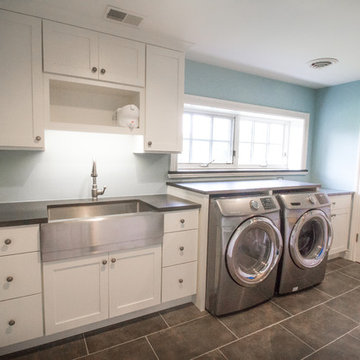
Mid-sized transitional single-wall dedicated laundry room in Detroit with a farmhouse sink, shaker cabinets, white cabinets, soapstone benchtops, blue walls, ceramic floors and a side-by-side washer and dryer.
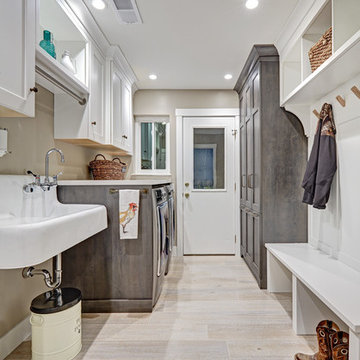
Perfect for a family of 6 (including the 2 large labs), this spacious laundry room/mud room has a plenty of storage so that laundry supplies, kids shoes and backpacks and pet food can be neatly tucked away. The style is a continuation of t he adjacent kitchen which is a luxurious industrial/farmhouse mix of elements such as complimentary woods, steel and top of the line appliances.
Photography by Fred Donham of PhotographyLink
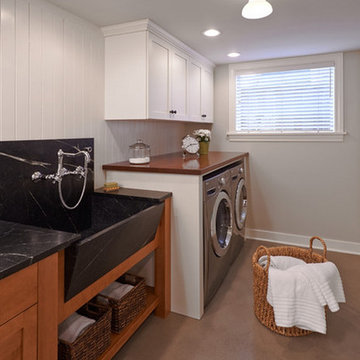
Grothouse Wood Countertop Details:
Countertop Wood: African Mahogany
Construction Style: Flat Grain
Countertop Thickness: 1-1/2" thick
Countertop Edge Profile: 1/8" Roundover
Wood Countertop Finish: Durata® Permanent Finish in 55 Sheen
Wood Stain: The Favorite #03012
Designer: Collaborative Interiors
Photography: NW Architectural / Homeworks by Kelly
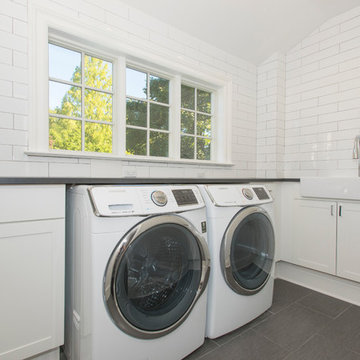
Photo of a mid-sized transitional l-shaped dedicated laundry room in New York with a farmhouse sink, shaker cabinets, white cabinets, porcelain floors, a side-by-side washer and dryer, grey floor and grey benchtop.
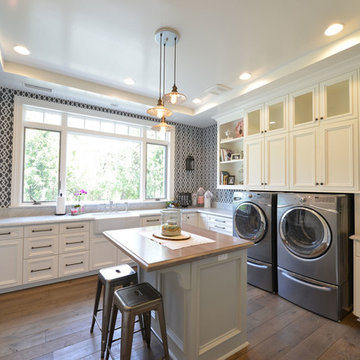
Kingsburg, CA
Design ideas for a large traditional l-shaped utility room in Other with a farmhouse sink, recessed-panel cabinets, white cabinets, multi-coloured walls, medium hardwood floors, a side-by-side washer and dryer, quartz benchtops, brown floor and beige benchtop.
Design ideas for a large traditional l-shaped utility room in Other with a farmhouse sink, recessed-panel cabinets, white cabinets, multi-coloured walls, medium hardwood floors, a side-by-side washer and dryer, quartz benchtops, brown floor and beige benchtop.
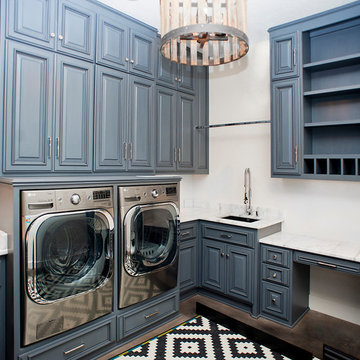
Jim Greene
Design ideas for a large transitional l-shaped dedicated laundry room in Oklahoma City with a farmhouse sink, raised-panel cabinets, blue cabinets, marble benchtops, white walls, concrete floors, a side-by-side washer and dryer and white benchtop.
Design ideas for a large transitional l-shaped dedicated laundry room in Oklahoma City with a farmhouse sink, raised-panel cabinets, blue cabinets, marble benchtops, white walls, concrete floors, a side-by-side washer and dryer and white benchtop.
Laundry Room Design Ideas with a Farmhouse Sink and a Side-by-side Washer and Dryer
6