Laundry Room Design Ideas with a Farmhouse Sink and Granite Benchtops
Refine by:
Budget
Sort by:Popular Today
101 - 120 of 436 photos
Item 1 of 3

Utility room in Cotswold country house
Inspiration for a mid-sized country u-shaped utility room in Gloucestershire with a farmhouse sink, shaker cabinets, green cabinets, granite benchtops, beige walls, limestone floors, a side-by-side washer and dryer, beige floor and multi-coloured benchtop.
Inspiration for a mid-sized country u-shaped utility room in Gloucestershire with a farmhouse sink, shaker cabinets, green cabinets, granite benchtops, beige walls, limestone floors, a side-by-side washer and dryer, beige floor and multi-coloured benchtop.
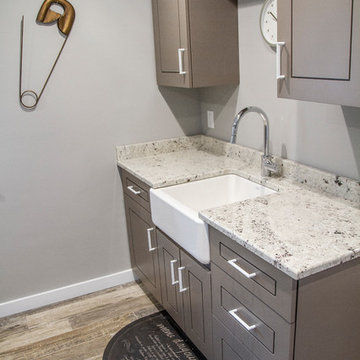
Adam Campesi
Inspiration for a large modern l-shaped utility room in Other with a farmhouse sink, beaded inset cabinets, grey cabinets, granite benchtops, grey walls, ceramic floors, a side-by-side washer and dryer, multi-coloured floor and white benchtop.
Inspiration for a large modern l-shaped utility room in Other with a farmhouse sink, beaded inset cabinets, grey cabinets, granite benchtops, grey walls, ceramic floors, a side-by-side washer and dryer, multi-coloured floor and white benchtop.

Modern farmhouse laundry room with marble mosaic tile backsplash.
Small country single-wall utility room in Austin with a farmhouse sink, flat-panel cabinets, beige cabinets, granite benchtops, beige splashback, marble splashback, beige walls, porcelain floors, an integrated washer and dryer, beige floor and multi-coloured benchtop.
Small country single-wall utility room in Austin with a farmhouse sink, flat-panel cabinets, beige cabinets, granite benchtops, beige splashback, marble splashback, beige walls, porcelain floors, an integrated washer and dryer, beige floor and multi-coloured benchtop.
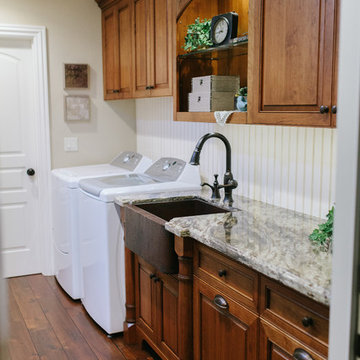
Cabinet Company // Cowan's Cabinet Co.
Photographer // Woodfield Creative
Mid-sized traditional single-wall dedicated laundry room in Sacramento with a farmhouse sink, raised-panel cabinets, medium wood cabinets, granite benchtops, white walls, medium hardwood floors and a side-by-side washer and dryer.
Mid-sized traditional single-wall dedicated laundry room in Sacramento with a farmhouse sink, raised-panel cabinets, medium wood cabinets, granite benchtops, white walls, medium hardwood floors and a side-by-side washer and dryer.
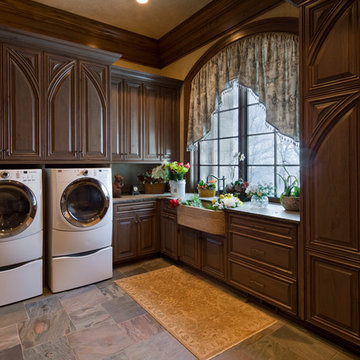
This laundry room is unforgettable. From the arched door panels to the farmhouse sink, this utility room is fit for a king.
Design ideas for an expansive traditional l-shaped dedicated laundry room in Charlotte with raised-panel cabinets, a farmhouse sink, dark wood cabinets and granite benchtops.
Design ideas for an expansive traditional l-shaped dedicated laundry room in Charlotte with raised-panel cabinets, a farmhouse sink, dark wood cabinets and granite benchtops.
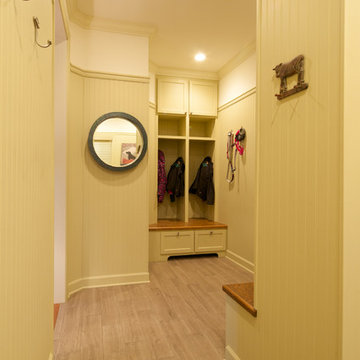
A pantry, hall closet, and laundry room were opened up to create this open space coming in from the home's garage. What was once a tight space for a family of four is now a comfortable space to get ready for the day, to have the coats of family/friends, to do the laundry and to have a spot for the dogs! Photography by Chris Paulis Photography
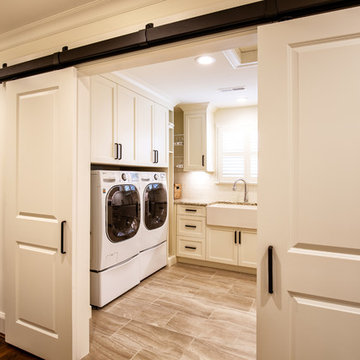
This stunning laundry room features custom barn door cabinetry by Riverside Custom Cabinetry, farm sink, granite countertops and Blast Taupe Porcelain 12x24 floor tile from The Tile Shop.
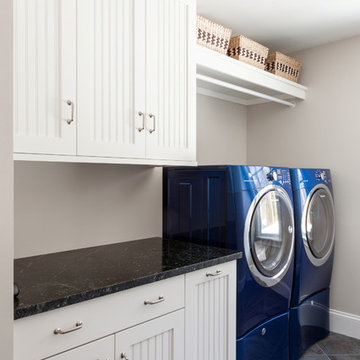
This is an example of a mid-sized traditional galley dedicated laundry room in Boston with a farmhouse sink, white cabinets, granite benchtops, grey walls, ceramic floors and a side-by-side washer and dryer.
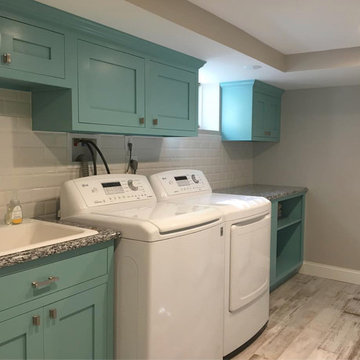
Photo of a large country single-wall utility room in Newark with a farmhouse sink, raised-panel cabinets, turquoise cabinets, granite benchtops, grey walls, painted wood floors, a side-by-side washer and dryer, multi-coloured floor and multi-coloured benchtop.
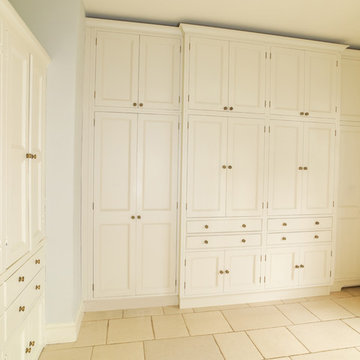
This pantry was designed and made for a Georgian house near Bath. The client and the interior designers decided to take inspiration from the original Georgian doors and panelling for the style of the kitchen and the pantry.
This is a classic English country pantry with a modern twist. In the centre of the tall cupboards are two integrated larder units. The rest of the cupboards are organised for laundry, cleaning and other household requirements.
Designed and hand built by Tim Wood
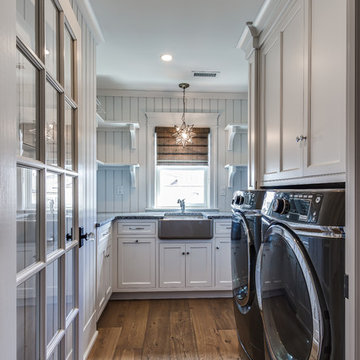
Large beach style l-shaped laundry room in Philadelphia with a farmhouse sink, flat-panel cabinets, white cabinets, granite benchtops, white walls, medium hardwood floors and a side-by-side washer and dryer.
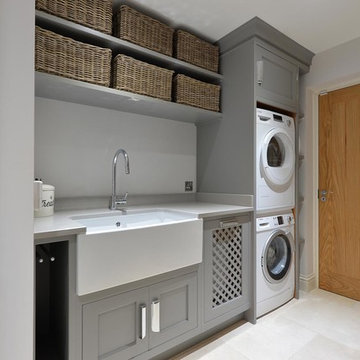
Damian James Bramley, DJB Photography
This is an example of a mid-sized contemporary single-wall dedicated laundry room in Other with a farmhouse sink, shaker cabinets, grey cabinets, granite benchtops, grey walls, marble floors and a stacked washer and dryer.
This is an example of a mid-sized contemporary single-wall dedicated laundry room in Other with a farmhouse sink, shaker cabinets, grey cabinets, granite benchtops, grey walls, marble floors and a stacked washer and dryer.
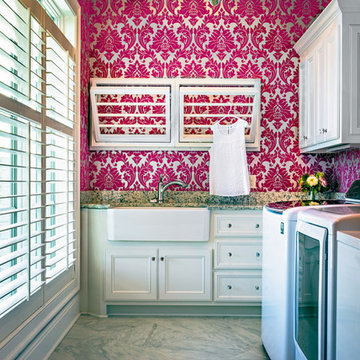
Photography by Steven Long
Inspiration for a mid-sized transitional l-shaped utility room in Nashville with a farmhouse sink, recessed-panel cabinets, white cabinets, granite benchtops, pink walls and a side-by-side washer and dryer.
Inspiration for a mid-sized transitional l-shaped utility room in Nashville with a farmhouse sink, recessed-panel cabinets, white cabinets, granite benchtops, pink walls and a side-by-side washer and dryer.
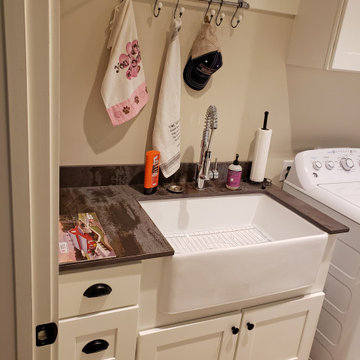
This Joelton, TN farmhouse style laundry room design creates a beautiful and efficient space that will make laundry day a breeze! JSI Cabinetry Dover style white shaker cabinets provide ample storage in this multi-purpose utility room. A white farmhouse sink is a stylish and functional additional to the room along with a pull down spray faucet.
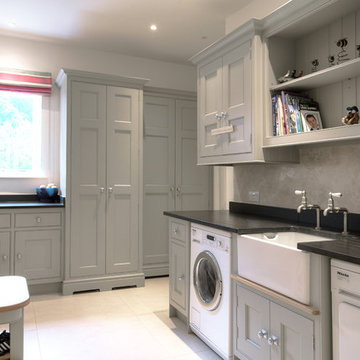
Hand-made bespoke utility/boot room with belfast sink. Tall storage cupboards, bench seating with hanging hooks above. Paint colours by Lewis Alderson
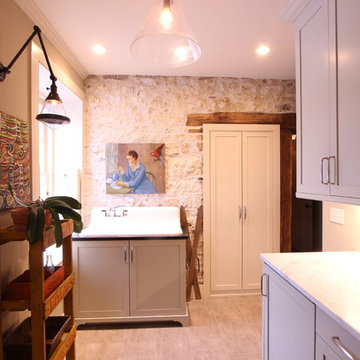
An old porcelain farmhouse sink with a drainboard was built in to a sea grass cabinet with a valance toe treatment. A stone wall from the original house was exposed and along with it, the old timber doorway was exposed. A shallow depth cabinet was recessed into the wall into an old opening to store shallow cleaning items.
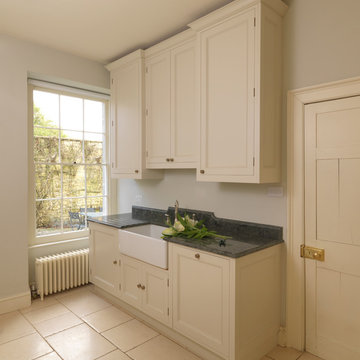
This pantry was designed and made for a Georgian house near Bath. The client and the interior designers decided to take inspiration from the original Georgian doors and panelling for the style of the kitchen and the pantry.
This is a classic English country pantry with a modern twist. In the centre of the tall cupboards are two integrated larder units. The rest of the cupboards are organised for laundry, cleaning and other household requirements.
Designed and hand built by Tim Wood
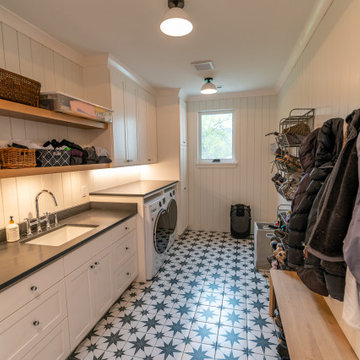
Design ideas for a large midcentury galley dedicated laundry room in Other with a farmhouse sink, shaker cabinets, white cabinets, granite benchtops, white walls, porcelain floors, a side-by-side washer and dryer and grey benchtop.
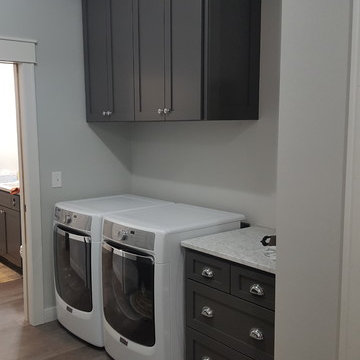
Design ideas for a mid-sized traditional galley dedicated laundry room in Minneapolis with a farmhouse sink, flat-panel cabinets, grey cabinets, granite benchtops, grey walls, vinyl floors, a side-by-side washer and dryer, grey floor and white benchtop.

This small addition packs a punch with tons of storage and a functional laundry space. Shoe cubbies, fluted apron sink, and upholstered bench round out the stunning features that make laundry more enjoyable.
Laundry Room Design Ideas with a Farmhouse Sink and Granite Benchtops
6