Laundry Room Design Ideas with a Farmhouse Sink and Granite Benchtops
Refine by:
Budget
Sort by:Popular Today
121 - 140 of 436 photos
Item 1 of 3
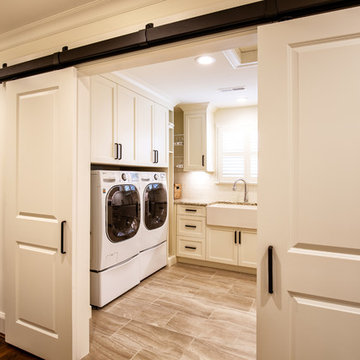
This stunning laundry room features custom barn door cabinetry by Riverside Custom Cabinetry, farm sink, granite countertops and Blast Taupe Porcelain 12x24 floor tile from The Tile Shop.
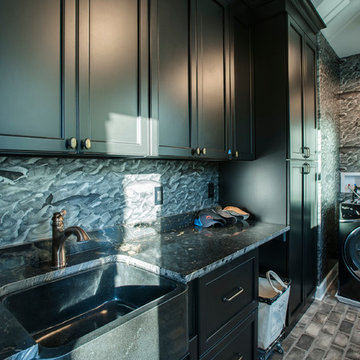
When you have a lot a block from the ocean you have to take advantage of any possible view of the Atlantic. When that lot is in Rehoboth Beach it is imperative to incorporate the beach cottage charm with that view. With that in mind this beautifully charming new home was created through the collaboration of the owner, architect, interior designer and MIKEN Builders.
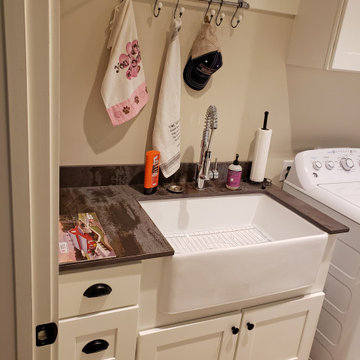
This Joelton, TN farmhouse style laundry room design creates a beautiful and efficient space that will make laundry day a breeze! JSI Cabinetry Dover style white shaker cabinets provide ample storage in this multi-purpose utility room. A white farmhouse sink is a stylish and functional additional to the room along with a pull down spray faucet.
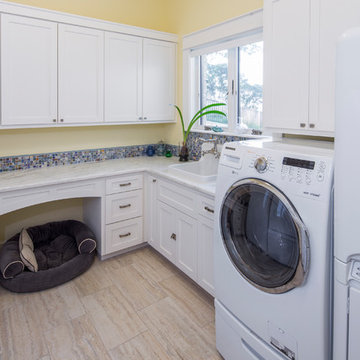
tre dunham - fine focus photography
Large arts and crafts u-shaped dedicated laundry room in Austin with a farmhouse sink, raised-panel cabinets, white cabinets, granite benchtops, yellow walls, porcelain floors and a side-by-side washer and dryer.
Large arts and crafts u-shaped dedicated laundry room in Austin with a farmhouse sink, raised-panel cabinets, white cabinets, granite benchtops, yellow walls, porcelain floors and a side-by-side washer and dryer.
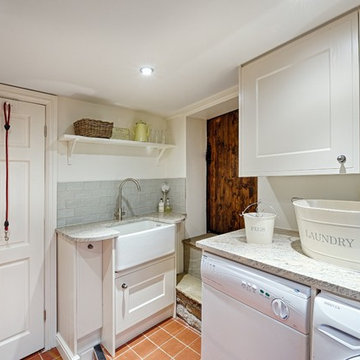
David Howcroft Photography
This is an example of a small traditional utility room in Manchester with a farmhouse sink, granite benchtops, white walls and terra-cotta floors.
This is an example of a small traditional utility room in Manchester with a farmhouse sink, granite benchtops, white walls and terra-cotta floors.
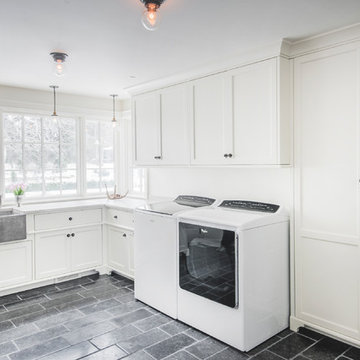
Upper Arlington Kitchen and Mudroom Renovation Inspired by Classic European Design
Photo by Bradshaw Photography
Large transitional galley utility room in Columbus with a farmhouse sink, flat-panel cabinets, white cabinets, granite benchtops, white walls, a side-by-side washer and dryer, concrete floors, grey floor and white benchtop.
Large transitional galley utility room in Columbus with a farmhouse sink, flat-panel cabinets, white cabinets, granite benchtops, white walls, a side-by-side washer and dryer, concrete floors, grey floor and white benchtop.
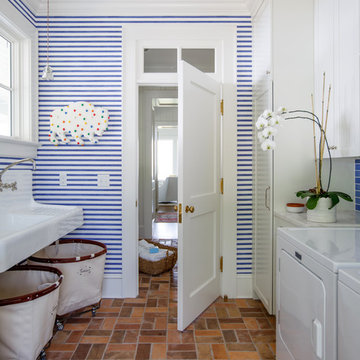
Jessie Preza
Design ideas for a traditional galley dedicated laundry room in Jacksonville with shaker cabinets, white cabinets, multi-coloured walls, a side-by-side washer and dryer, multi-coloured floor, granite benchtops, a farmhouse sink, brick floors and white benchtop.
Design ideas for a traditional galley dedicated laundry room in Jacksonville with shaker cabinets, white cabinets, multi-coloured walls, a side-by-side washer and dryer, multi-coloured floor, granite benchtops, a farmhouse sink, brick floors and white benchtop.
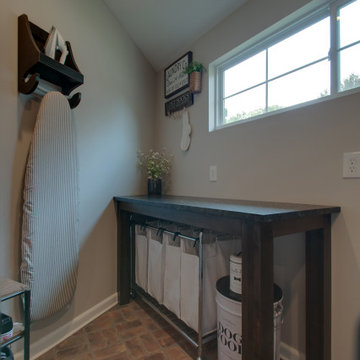
Small country utility room in Nashville with a farmhouse sink, shaker cabinets, brown cabinets, granite benchtops, grey walls, brick floors, a side-by-side washer and dryer, multi-coloured floor and black benchtop.
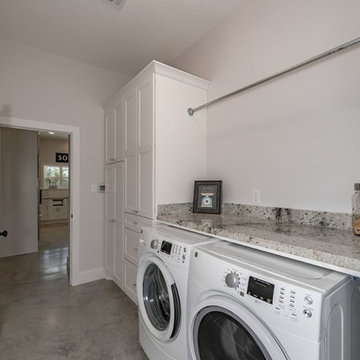
Inspiration for a mid-sized galley dedicated laundry room in Austin with a farmhouse sink, shaker cabinets, white cabinets, granite benchtops, white walls, concrete floors, a side-by-side washer and dryer and grey floor.
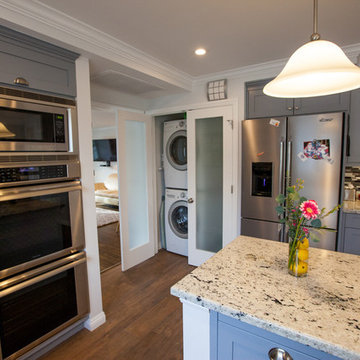
View of the Stacked Washer and Dryer behind frosted french doors.
Photo of a mid-sized contemporary galley laundry cupboard in Los Angeles with a farmhouse sink, shaker cabinets, grey cabinets, granite benchtops, white walls, ceramic floors and a stacked washer and dryer.
Photo of a mid-sized contemporary galley laundry cupboard in Los Angeles with a farmhouse sink, shaker cabinets, grey cabinets, granite benchtops, white walls, ceramic floors and a stacked washer and dryer.
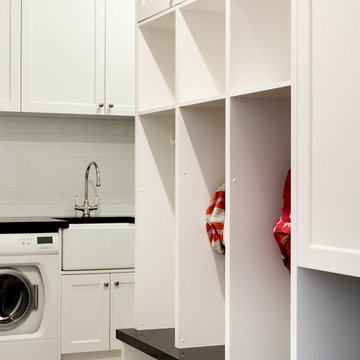
Thomas Dalhoff Photography
Inspiration for a transitional l-shaped dedicated laundry room in Sydney with a farmhouse sink, shaker cabinets, white cabinets, granite benchtops, grey walls, limestone floors and a side-by-side washer and dryer.
Inspiration for a transitional l-shaped dedicated laundry room in Sydney with a farmhouse sink, shaker cabinets, white cabinets, granite benchtops, grey walls, limestone floors and a side-by-side washer and dryer.
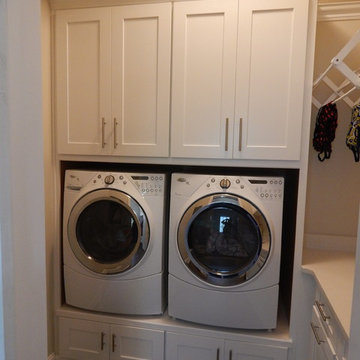
Shaker kitchen cabinets are a popular trend in current kitchen renovations because of the classic and simple look they give to either a traditional or contemporary design. Shaker cabinets are often paired in modern kitchens with white or light granite countertops, stainless steel appliances and modern hardware to complete the look.
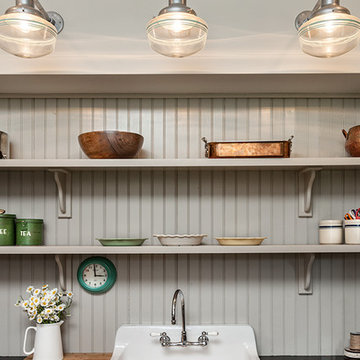
Inspiro 8 Studio
Inspiration for a large country l-shaped utility room in Other with a farmhouse sink, shaker cabinets, grey cabinets, granite benchtops, grey walls, medium hardwood floors, a side-by-side washer and dryer and brown floor.
Inspiration for a large country l-shaped utility room in Other with a farmhouse sink, shaker cabinets, grey cabinets, granite benchtops, grey walls, medium hardwood floors, a side-by-side washer and dryer and brown floor.
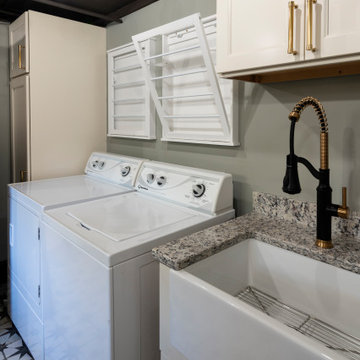
Design ideas for a mid-sized eclectic galley utility room in Philadelphia with a farmhouse sink, recessed-panel cabinets, beige cabinets, granite benchtops, multi-coloured splashback, granite splashback, grey walls, concrete floors, a side-by-side washer and dryer, multi-coloured floor, multi-coloured benchtop and exposed beam.
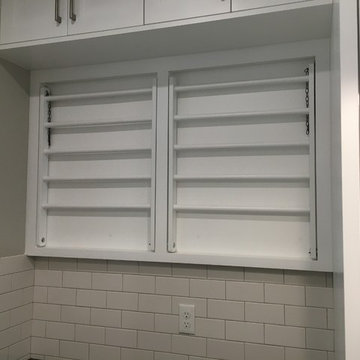
We recently created this super stylish and functional laundry room, equipped with custom made, fold-away clothes drying racks, an area that doubles as a gift wrapping station with drawers that dispense ribbons, and many other unique features.
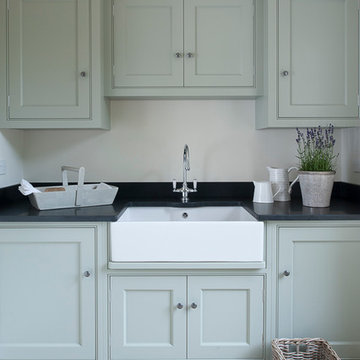
A large ceramic sink and storage form part of the design of this spacious laundry room. Opposite wall houses the fully integrated washing machine and tumble dryer and further surfaces.
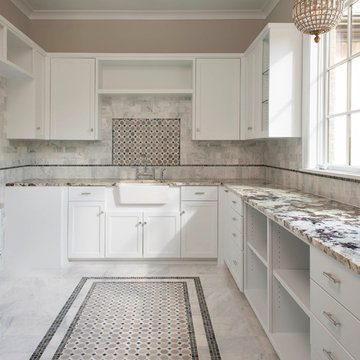
Dan Piassick
Design ideas for a mid-sized transitional u-shaped utility room in Dallas with a farmhouse sink, shaker cabinets, white cabinets, granite benchtops, white splashback, stone tile splashback, marble floors, multi-coloured floor and grey walls.
Design ideas for a mid-sized transitional u-shaped utility room in Dallas with a farmhouse sink, shaker cabinets, white cabinets, granite benchtops, white splashback, stone tile splashback, marble floors, multi-coloured floor and grey walls.
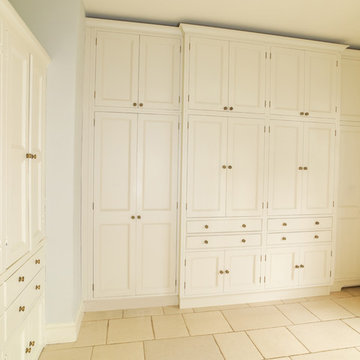
This pantry was designed and made for a Georgian house near Bath. The client and the interior designers decided to take inspiration from the original Georgian doors and panelling for the style of the kitchen and the pantry.
This is a classic English country pantry with a modern twist. In the centre of the tall cupboards are two integrated larder units. The rest of the cupboards are organised for laundry, cleaning and other household requirements.
Designed and hand built by Tim Wood
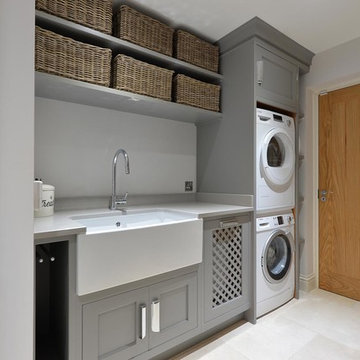
Damian James Bramley, DJB Photography
This is an example of a mid-sized contemporary single-wall dedicated laundry room in Other with a farmhouse sink, shaker cabinets, grey cabinets, granite benchtops, grey walls, marble floors and a stacked washer and dryer.
This is an example of a mid-sized contemporary single-wall dedicated laundry room in Other with a farmhouse sink, shaker cabinets, grey cabinets, granite benchtops, grey walls, marble floors and a stacked washer and dryer.
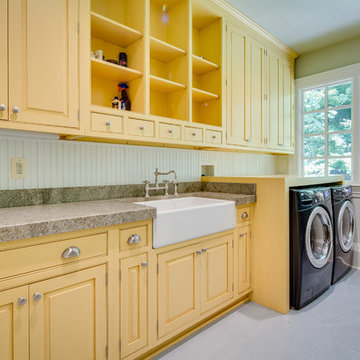
Maryland Photography, Inc.
This is an example of a large country single-wall dedicated laundry room in DC Metro with a farmhouse sink, granite benchtops, green walls, ceramic floors, a side-by-side washer and dryer, yellow cabinets, grey benchtop and beaded inset cabinets.
This is an example of a large country single-wall dedicated laundry room in DC Metro with a farmhouse sink, granite benchtops, green walls, ceramic floors, a side-by-side washer and dryer, yellow cabinets, grey benchtop and beaded inset cabinets.
Laundry Room Design Ideas with a Farmhouse Sink and Granite Benchtops
7