Laundry Room Design Ideas with a Farmhouse Sink and Granite Benchtops
Refine by:
Budget
Sort by:Popular Today
161 - 180 of 436 photos
Item 1 of 3
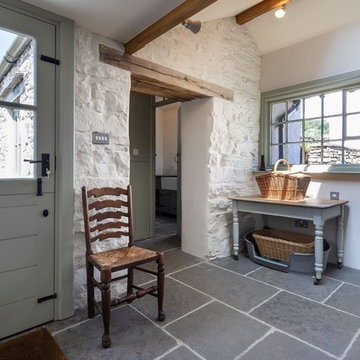
A lovingly restored Georgian farmhouse in the heart of the Lake District.
Our shared aim was to deliver an authentic restoration with high quality interiors, and ingrained sustainable design principles using renewable energy.
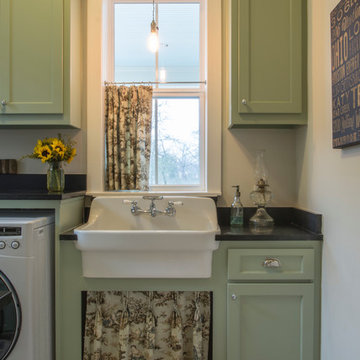
Karen Dorsey Photography
Design ideas for a mid-sized country galley utility room in Houston with a farmhouse sink, shaker cabinets, green cabinets, granite benchtops, white walls, brick floors and a side-by-side washer and dryer.
Design ideas for a mid-sized country galley utility room in Houston with a farmhouse sink, shaker cabinets, green cabinets, granite benchtops, white walls, brick floors and a side-by-side washer and dryer.
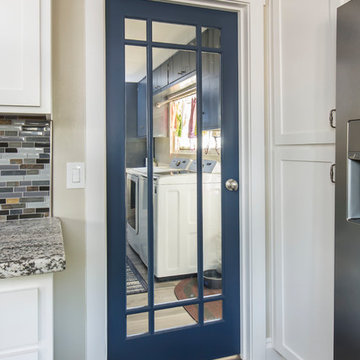
Celebrate the laundry room! Brian Covington Photography
Inspiration for a mid-sized transitional galley dedicated laundry room in Los Angeles with a farmhouse sink, shaker cabinets, white cabinets, granite benchtops, ceramic floors, grey floor, multi-coloured benchtop and a side-by-side washer and dryer.
Inspiration for a mid-sized transitional galley dedicated laundry room in Los Angeles with a farmhouse sink, shaker cabinets, white cabinets, granite benchtops, ceramic floors, grey floor, multi-coloured benchtop and a side-by-side washer and dryer.
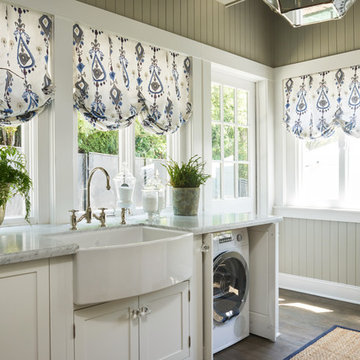
Peter Valli
Inspiration for a traditional u-shaped dedicated laundry room in Los Angeles with a farmhouse sink, shaker cabinets, white cabinets, granite benchtops, beige walls, medium hardwood floors and a concealed washer and dryer.
Inspiration for a traditional u-shaped dedicated laundry room in Los Angeles with a farmhouse sink, shaker cabinets, white cabinets, granite benchtops, beige walls, medium hardwood floors and a concealed washer and dryer.
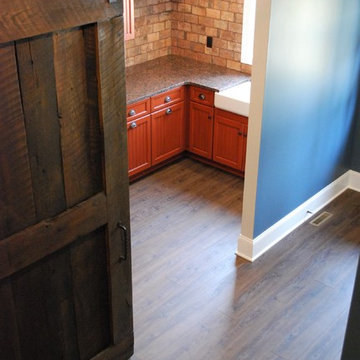
D. Fay Photo, M.Beasley Designer. Laundry Room: Wall from Mediterranea: Chicago - Old Chicago City Mix. Floor: Coretec Plus HD Luxury Vinyl, Color: Smoked Rustic Pine.
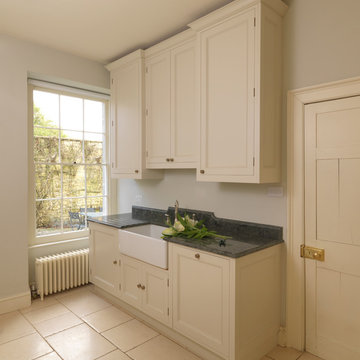
This pantry was designed and made for a Georgian house near Bath. The client and the interior designers decided to take inspiration from the original Georgian doors and panelling for the style of the kitchen and the pantry.
This is a classic English country pantry with a modern twist. In the centre of the tall cupboards are two integrated larder units. The rest of the cupboards are organised for laundry, cleaning and other household requirements.
Designed and hand built by Tim Wood
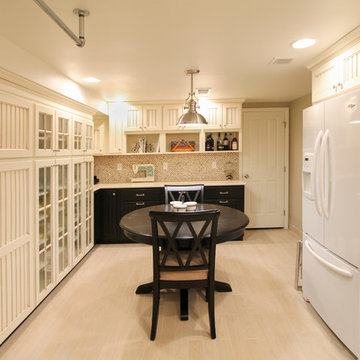
Jane Spencer
Photo of a large transitional u-shaped utility room in Denver with a farmhouse sink, granite benchtops, beige walls, light hardwood floors, a side-by-side washer and dryer, recessed-panel cabinets and beige cabinets.
Photo of a large transitional u-shaped utility room in Denver with a farmhouse sink, granite benchtops, beige walls, light hardwood floors, a side-by-side washer and dryer, recessed-panel cabinets and beige cabinets.
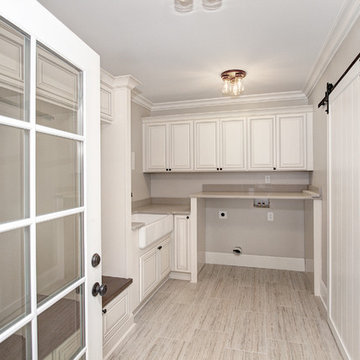
A drop zone and lockers in the mud room/laundry room. Sliding barn doors to the kitchen.
Mid-sized traditional l-shaped dedicated laundry room in Charlotte with a farmhouse sink, raised-panel cabinets, light wood cabinets, granite benchtops, beige walls, ceramic floors and a side-by-side washer and dryer.
Mid-sized traditional l-shaped dedicated laundry room in Charlotte with a farmhouse sink, raised-panel cabinets, light wood cabinets, granite benchtops, beige walls, ceramic floors and a side-by-side washer and dryer.
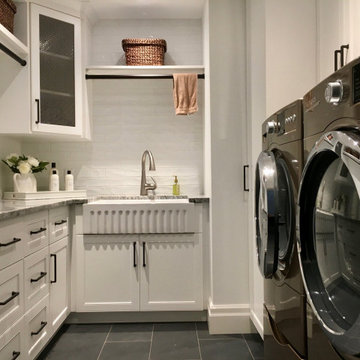
Large transitional u-shaped dedicated laundry room in Toronto with a farmhouse sink, shaker cabinets, white cabinets, granite benchtops, white splashback, ceramic splashback, white walls, porcelain floors, a side-by-side washer and dryer, black floor and grey benchtop.
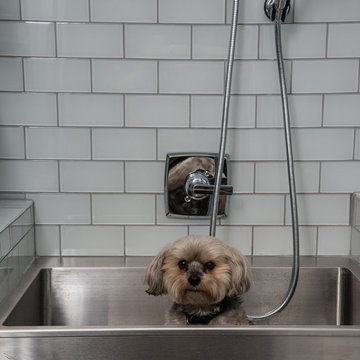
Designer: Sandra Bargiel
Photos: Phoenix Photographic
This is an example of a mid-sized transitional single-wall utility room in Other with a farmhouse sink, shaker cabinets, white cabinets, granite benchtops, grey walls, ceramic floors and a side-by-side washer and dryer.
This is an example of a mid-sized transitional single-wall utility room in Other with a farmhouse sink, shaker cabinets, white cabinets, granite benchtops, grey walls, ceramic floors and a side-by-side washer and dryer.
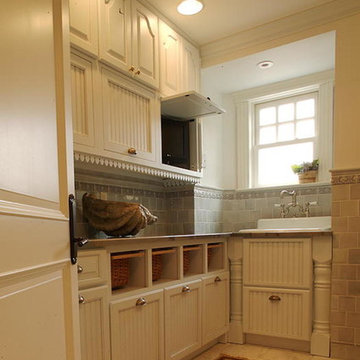
White bead board cabinets with newel posts. Farm style sink and faucet
This is an example of a small country l-shaped utility room in New York with white cabinets, beige walls, ceramic floors, a farmhouse sink, beaded inset cabinets, granite benchtops and a side-by-side washer and dryer.
This is an example of a small country l-shaped utility room in New York with white cabinets, beige walls, ceramic floors, a farmhouse sink, beaded inset cabinets, granite benchtops and a side-by-side washer and dryer.
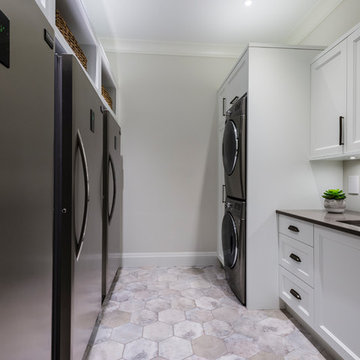
The gourmet kitchen pulls out all stops – luxury functions of pull-out tray storage, magic corners, hidden touch-latches, and high-end appliances; steam-oven, wall-oven, warming drawer, espresso/coffee, wine fridge, ice-machine, trash-compactor, and convertible-freezers – to create a home chef’s dream. Cook and prep space is extended thru windows from the kitchen to an outdoor work space and built in barbecue.
photography: Paul Grdina
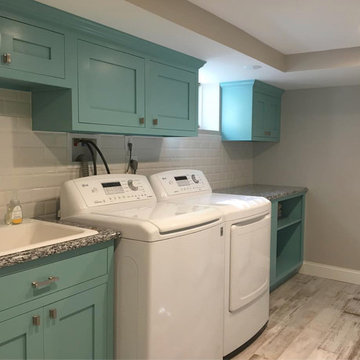
Photo of a large country single-wall utility room in Newark with a farmhouse sink, raised-panel cabinets, turquoise cabinets, granite benchtops, grey walls, painted wood floors, a side-by-side washer and dryer, multi-coloured floor and multi-coloured benchtop.
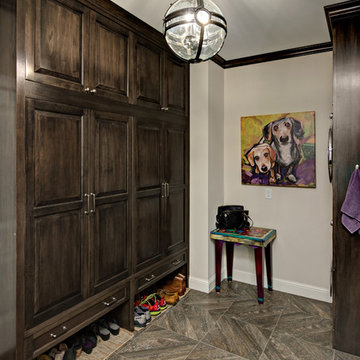
Design ideas for a mid-sized transitional galley utility room in Minneapolis with raised-panel cabinets, medium wood cabinets, beige walls, ceramic floors, a stacked washer and dryer, brown floor, a farmhouse sink and granite benchtops.
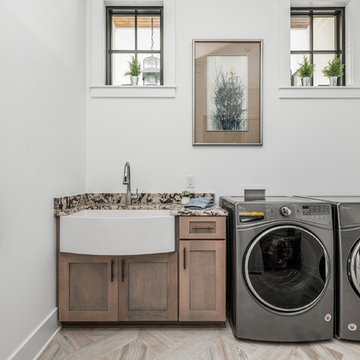
The Home Aesthetic
Design ideas for a large country u-shaped utility room in Indianapolis with a farmhouse sink, shaker cabinets, grey cabinets, granite benchtops, white walls, ceramic floors, a side-by-side washer and dryer, multi-coloured floor and white benchtop.
Design ideas for a large country u-shaped utility room in Indianapolis with a farmhouse sink, shaker cabinets, grey cabinets, granite benchtops, white walls, ceramic floors, a side-by-side washer and dryer, multi-coloured floor and white benchtop.
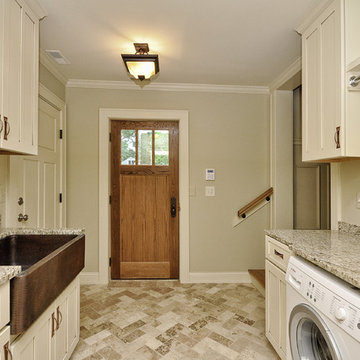
Photo of a mid-sized arts and crafts galley utility room in Chicago with a farmhouse sink, shaker cabinets, beige cabinets, granite benchtops, beige walls, a side-by-side washer and dryer and travertine floors.
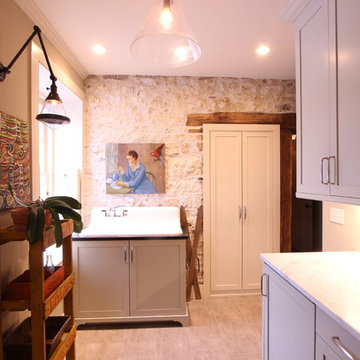
An old porcelain farmhouse sink with a drainboard was built in to a sea grass cabinet with a valance toe treatment. A stone wall from the original house was exposed and along with it, the old timber doorway was exposed. A shallow depth cabinet was recessed into the wall into an old opening to store shallow cleaning items.
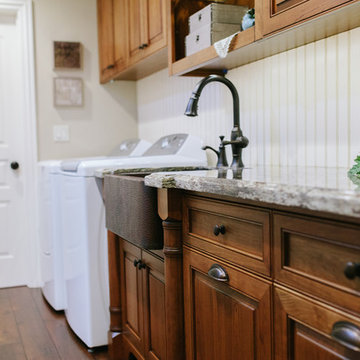
Cabinet Company // Cowan's Cabinet Co.
Photographer // Woodfield Creative
Inspiration for a mid-sized traditional single-wall dedicated laundry room in Sacramento with a farmhouse sink, raised-panel cabinets, medium wood cabinets, granite benchtops, white walls, medium hardwood floors and a side-by-side washer and dryer.
Inspiration for a mid-sized traditional single-wall dedicated laundry room in Sacramento with a farmhouse sink, raised-panel cabinets, medium wood cabinets, granite benchtops, white walls, medium hardwood floors and a side-by-side washer and dryer.
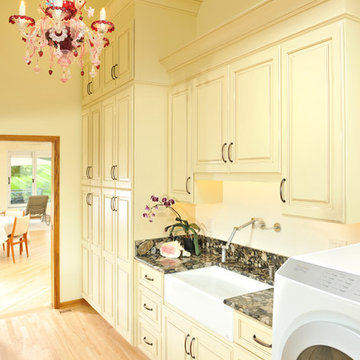
Photography: Paul Gates
Inspiration for a large eclectic galley dedicated laundry room in Other with a farmhouse sink, raised-panel cabinets, yellow cabinets, granite benchtops, yellow walls, light hardwood floors and a side-by-side washer and dryer.
Inspiration for a large eclectic galley dedicated laundry room in Other with a farmhouse sink, raised-panel cabinets, yellow cabinets, granite benchtops, yellow walls, light hardwood floors and a side-by-side washer and dryer.
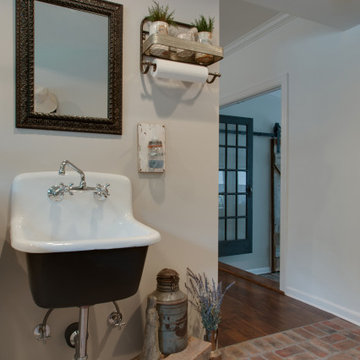
Design ideas for a small country utility room in Nashville with a farmhouse sink, shaker cabinets, brown cabinets, granite benchtops, grey walls, brick floors, a side-by-side washer and dryer, multi-coloured floor and black benchtop.
Laundry Room Design Ideas with a Farmhouse Sink and Granite Benchtops
9