Laundry Room Design Ideas with a Farmhouse Sink and Granite Benchtops
Refine by:
Budget
Sort by:Popular Today
141 - 160 of 439 photos
Item 1 of 3
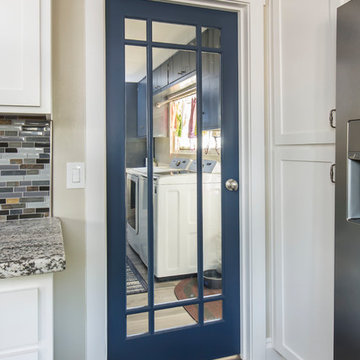
Celebrate the laundry room! Brian Covington Photography
Inspiration for a mid-sized transitional galley dedicated laundry room in Los Angeles with a farmhouse sink, shaker cabinets, white cabinets, granite benchtops, ceramic floors, grey floor, multi-coloured benchtop and a side-by-side washer and dryer.
Inspiration for a mid-sized transitional galley dedicated laundry room in Los Angeles with a farmhouse sink, shaker cabinets, white cabinets, granite benchtops, ceramic floors, grey floor, multi-coloured benchtop and a side-by-side washer and dryer.
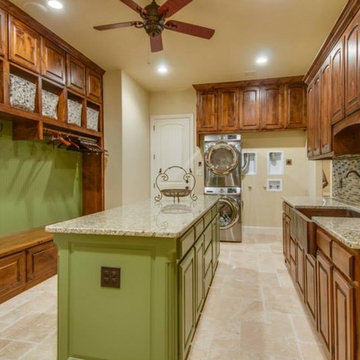
Design ideas for a mid-sized country single-wall dedicated laundry room in Dallas with a farmhouse sink, raised-panel cabinets, dark wood cabinets, granite benchtops, beige walls, travertine floors, a stacked washer and dryer and beige floor.

Design ideas for a large contemporary dedicated laundry room in Atlanta with a farmhouse sink, flat-panel cabinets, grey cabinets, granite benchtops, beige splashback, shiplap splashback, beige walls, terra-cotta floors, a side-by-side washer and dryer, black benchtop, timber and planked wall panelling.
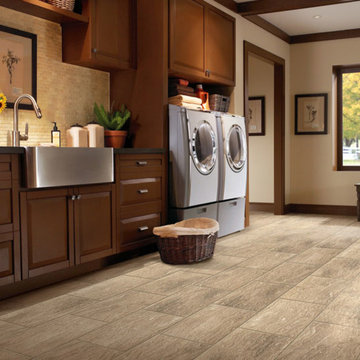
This is an example of an expansive traditional single-wall dedicated laundry room in Orlando with a farmhouse sink, raised-panel cabinets, dark wood cabinets, granite benchtops, white walls, vinyl floors and a side-by-side washer and dryer.
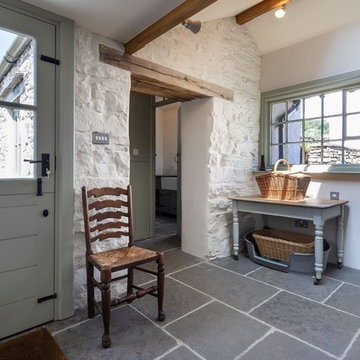
A lovingly restored Georgian farmhouse in the heart of the Lake District.
Our shared aim was to deliver an authentic restoration with high quality interiors, and ingrained sustainable design principles using renewable energy.
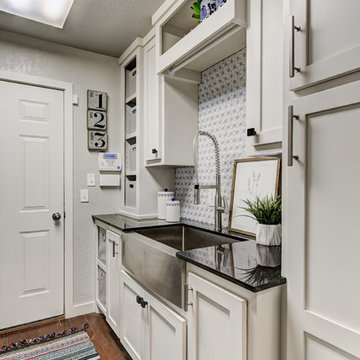
Mid-sized transitional galley dedicated laundry room in Oklahoma City with a farmhouse sink, shaker cabinets, white cabinets, granite benchtops, grey walls, medium hardwood floors, a side-by-side washer and dryer, brown floor and black benchtop.
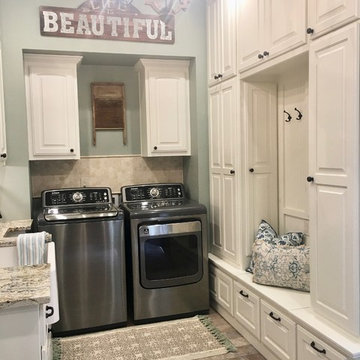
Laundry Room Addition with added storage and beautiful brick floors.
This is an example of a mid-sized transitional dedicated laundry room with a farmhouse sink, recessed-panel cabinets, white cabinets, granite benchtops, blue walls, brick floors, a side-by-side washer and dryer, beige floor and white benchtop.
This is an example of a mid-sized transitional dedicated laundry room with a farmhouse sink, recessed-panel cabinets, white cabinets, granite benchtops, blue walls, brick floors, a side-by-side washer and dryer, beige floor and white benchtop.
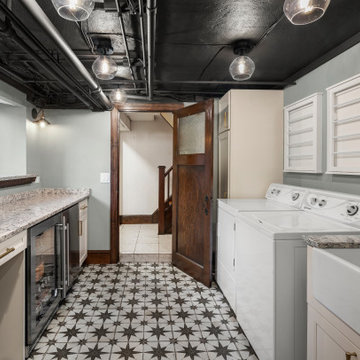
This is an example of a mid-sized eclectic galley utility room in Philadelphia with a farmhouse sink, recessed-panel cabinets, beige cabinets, granite benchtops, multi-coloured splashback, granite splashback, grey walls, concrete floors, a side-by-side washer and dryer, multi-coloured floor, multi-coloured benchtop and exposed beam.
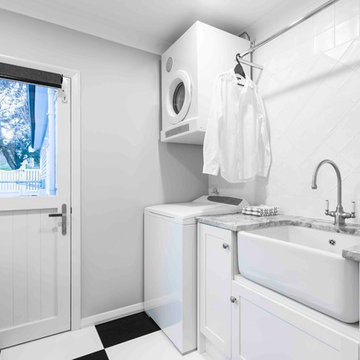
Inspiration for a small contemporary galley dedicated laundry room in Auckland with a farmhouse sink, recessed-panel cabinets, white cabinets, granite benchtops, white walls, ceramic floors, a stacked washer and dryer, multi-coloured floor and multi-coloured benchtop.
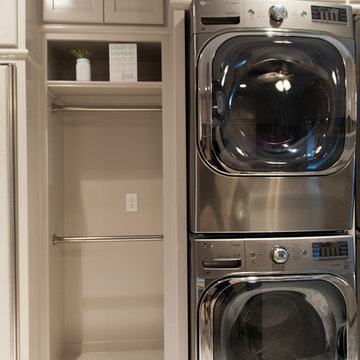
Weimer Gros Flore, LLC
Architecture & Interior Design
ADAPT Media, LLC
Photography
Design ideas for a large transitional dedicated laundry room in New Orleans with a farmhouse sink, shaker cabinets, grey cabinets, granite benchtops, white walls, porcelain floors and a stacked washer and dryer.
Design ideas for a large transitional dedicated laundry room in New Orleans with a farmhouse sink, shaker cabinets, grey cabinets, granite benchtops, white walls, porcelain floors and a stacked washer and dryer.
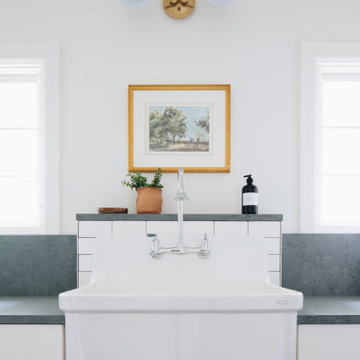
Design ideas for a transitional l-shaped dedicated laundry room in Grand Rapids with a farmhouse sink, recessed-panel cabinets, white cabinets, granite benchtops, white walls, light hardwood floors, a side-by-side washer and dryer, beige floor and green benchtop.
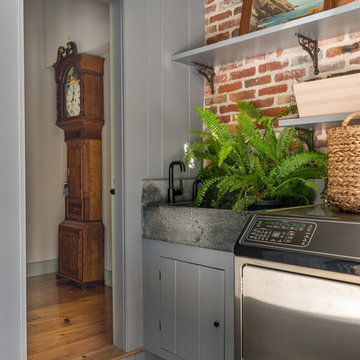
Like many older homes, this 18th century Amherst, NH property had seen several additions and renovations through the years. Working within the existing structure, Cummings Architects reconfigured the floor plan and created an elegant master suite and a bright and functional laundry room as the first phase of the project. The newly renovated spaces complement the farmhouse style of the oldest portions of the house, while giving the homeowners the modern conveniences of today.
Eric Roth Photography
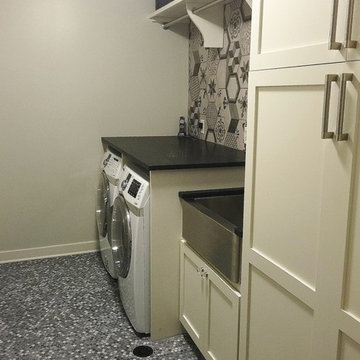
This eclectic laundry room features American Black Honed granite countertops (which look very similar to soapstone) with a fun patterned hexagon tile backsplash. The floor tile is grey penny rounds.
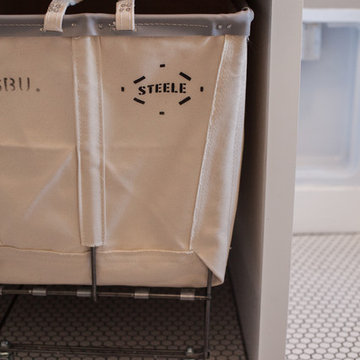
Ace and Whim Photography
Photo of a mid-sized traditional l-shaped dedicated laundry room in Phoenix with a farmhouse sink, shaker cabinets, white cabinets, granite benchtops, grey walls, ceramic floors and a side-by-side washer and dryer.
Photo of a mid-sized traditional l-shaped dedicated laundry room in Phoenix with a farmhouse sink, shaker cabinets, white cabinets, granite benchtops, grey walls, ceramic floors and a side-by-side washer and dryer.
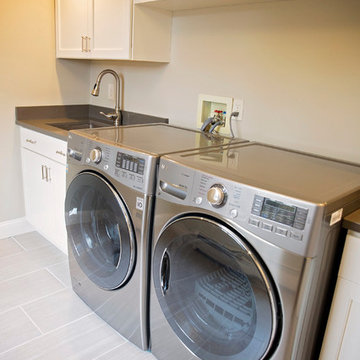
Photo of a mid-sized transitional u-shaped dedicated laundry room in Boston with a farmhouse sink, recessed-panel cabinets, white cabinets, granite benchtops and a side-by-side washer and dryer.

Utility Room + Shower, WC + Boiler Cupboard.
Photography by Chris Kemp.
Photo of a large eclectic galley utility room in Kent with a farmhouse sink, granite benchtops, beige walls, travertine floors, a side-by-side washer and dryer, beige floor and grey benchtop.
Photo of a large eclectic galley utility room in Kent with a farmhouse sink, granite benchtops, beige walls, travertine floors, a side-by-side washer and dryer, beige floor and grey benchtop.
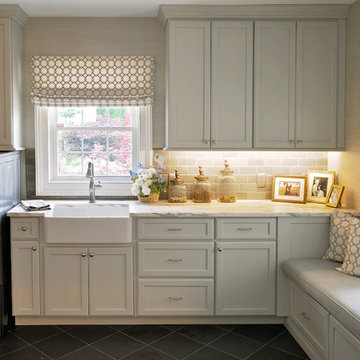
Laundry room and Mudroom
Robyn Lambo - Lambo Photography
Inspiration for a large traditional single-wall utility room in New York with a farmhouse sink, recessed-panel cabinets, grey cabinets, granite benchtops, grey walls, porcelain floors and a side-by-side washer and dryer.
Inspiration for a large traditional single-wall utility room in New York with a farmhouse sink, recessed-panel cabinets, grey cabinets, granite benchtops, grey walls, porcelain floors and a side-by-side washer and dryer.
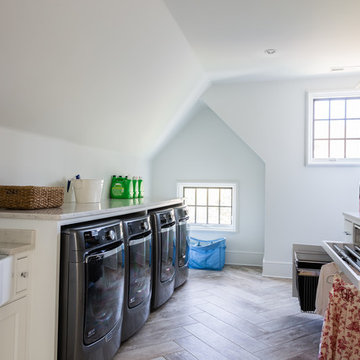
Catherine Nguyen Photography
Transitional galley dedicated laundry room in Raleigh with a farmhouse sink, recessed-panel cabinets, white cabinets, granite benchtops, white walls, light hardwood floors and a side-by-side washer and dryer.
Transitional galley dedicated laundry room in Raleigh with a farmhouse sink, recessed-panel cabinets, white cabinets, granite benchtops, white walls, light hardwood floors and a side-by-side washer and dryer.
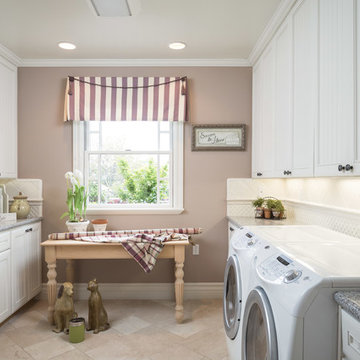
Large transitional dedicated laundry room in San Francisco with a farmhouse sink, white cabinets, granite benchtops, ceramic floors, a side-by-side washer and dryer, beige floor and grey benchtop.

Design ideas for a mid-sized arts and crafts galley dedicated laundry room in Other with a farmhouse sink, shaker cabinets, blue cabinets, granite benchtops, white splashback, shiplap splashback, grey walls, brick floors, a side-by-side washer and dryer, brown floor and beige benchtop.
Laundry Room Design Ideas with a Farmhouse Sink and Granite Benchtops
8