Laundry Room Design Ideas with a Farmhouse Sink and Marble Benchtops
Refine by:
Budget
Sort by:Popular Today
141 - 160 of 210 photos
Item 1 of 3
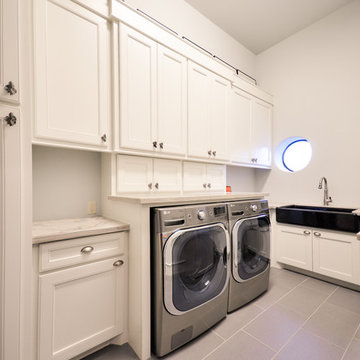
Purser Architectural Custom Home Design
Built by Sprouse House Custom Homes
Photographer: Keven Alvarado
Design ideas for a large contemporary u-shaped utility room in Houston with a farmhouse sink, shaker cabinets, white cabinets, marble benchtops, white walls, a side-by-side washer and dryer, grey floor and white benchtop.
Design ideas for a large contemporary u-shaped utility room in Houston with a farmhouse sink, shaker cabinets, white cabinets, marble benchtops, white walls, a side-by-side washer and dryer, grey floor and white benchtop.
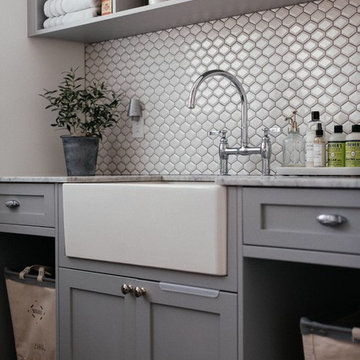
Custom gray cabinetry, honed marble counters, and a large farmhouse sink make this room a pleasant space to do laundry.
Photo by: Yinger Wong
Design ideas for a mid-sized country single-wall dedicated laundry room in Vancouver with a farmhouse sink, shaker cabinets, grey cabinets, marble benchtops, white walls, porcelain floors, a stacked washer and dryer, brown floor and white benchtop.
Design ideas for a mid-sized country single-wall dedicated laundry room in Vancouver with a farmhouse sink, shaker cabinets, grey cabinets, marble benchtops, white walls, porcelain floors, a stacked washer and dryer, brown floor and white benchtop.
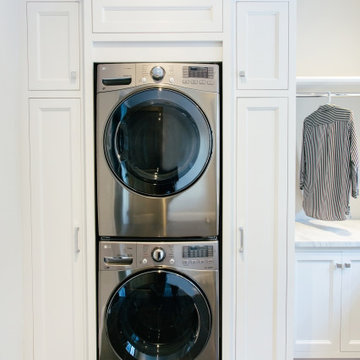
Design ideas for a large traditional u-shaped dedicated laundry room in Toronto with a farmhouse sink, recessed-panel cabinets, white cabinets, marble benchtops, beige walls, brick floors, a stacked washer and dryer, black floor and white benchtop.
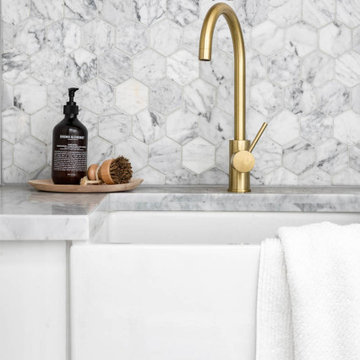
Inspiration for a small contemporary single-wall laundry cupboard in Melbourne with a farmhouse sink, white cabinets, marble benchtops, white walls, a stacked washer and dryer and grey benchtop.
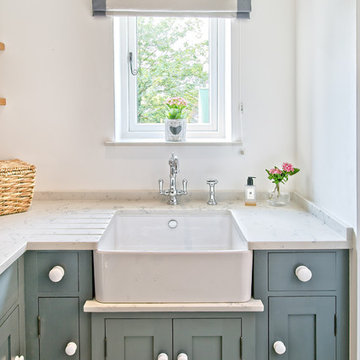
Nigel Gooding photography
This is an example of a mid-sized modern l-shaped utility room in West Midlands with shaker cabinets, grey cabinets, marble benchtops, white benchtop, a farmhouse sink, white walls, limestone floors, a side-by-side washer and dryer and beige floor.
This is an example of a mid-sized modern l-shaped utility room in West Midlands with shaker cabinets, grey cabinets, marble benchtops, white benchtop, a farmhouse sink, white walls, limestone floors, a side-by-side washer and dryer and beige floor.
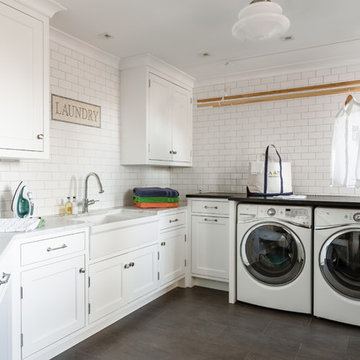
Wes Tarca
Traditional laundry room in New York with a farmhouse sink, flat-panel cabinets, white cabinets, marble benchtops, white walls and a side-by-side washer and dryer.
Traditional laundry room in New York with a farmhouse sink, flat-panel cabinets, white cabinets, marble benchtops, white walls and a side-by-side washer and dryer.
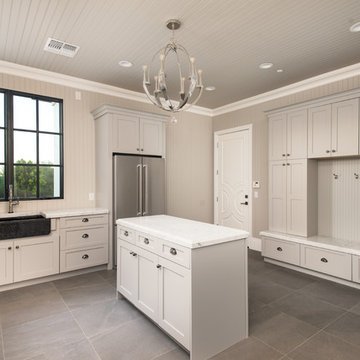
We built a dream home on this 1.4 acre lot in beautiful Paradise Valley. The property boasts breathtaking Mummy Mountain views from the back and Scottsdale Mountain views from the front. There are so few properties that enjoy the spectacular views this home has to offer.
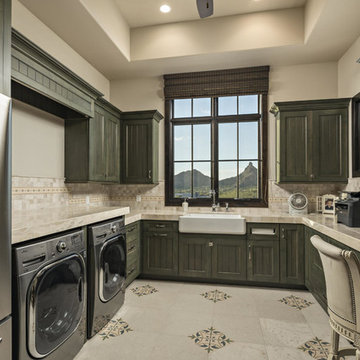
A challenging building envelope made for some creative space planning and solutions to this contemporary Tuscan home. The symmetry of the front elevation adds drama to the Entry focal point. Expansive windows enhances the beautiful views of the valley and Pinnacle Peak. The dramatic rock outcroppings of the hillside behind the home makes for an unsurpassed tranquil retreat.
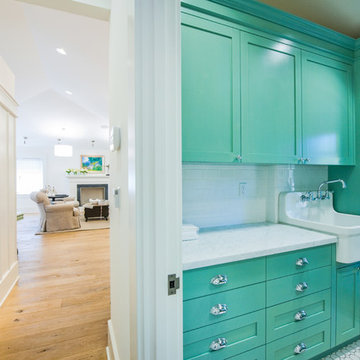
Ned Bonzi Photography
Inspiration for a mid-sized country galley utility room in San Francisco with a farmhouse sink, recessed-panel cabinets, green cabinets, beige walls, marble benchtops, ceramic floors, a side-by-side washer and dryer and white floor.
Inspiration for a mid-sized country galley utility room in San Francisco with a farmhouse sink, recessed-panel cabinets, green cabinets, beige walls, marble benchtops, ceramic floors, a side-by-side washer and dryer and white floor.
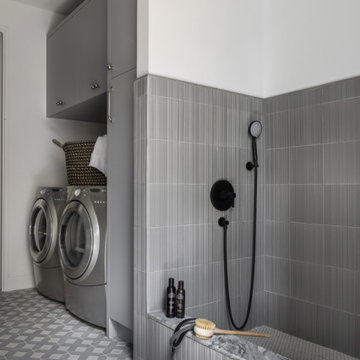
Photo of a mid-sized transitional galley utility room in Austin with a farmhouse sink, flat-panel cabinets, grey cabinets, marble benchtops, grey splashback, ceramic splashback, white walls, ceramic floors, a side-by-side washer and dryer, grey floor, grey benchtop and decorative wall panelling.
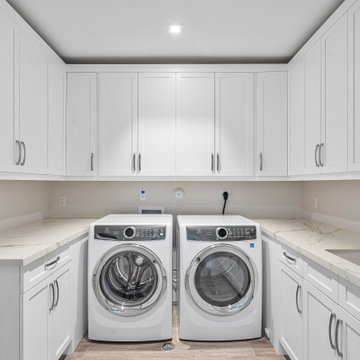
Large laundry room with built-in cabinetry and sink.
Photo of a large transitional u-shaped dedicated laundry room with a farmhouse sink, beaded inset cabinets, white cabinets, marble benchtops, white walls, ceramic floors, a side-by-side washer and dryer, beige floor and white benchtop.
Photo of a large transitional u-shaped dedicated laundry room with a farmhouse sink, beaded inset cabinets, white cabinets, marble benchtops, white walls, ceramic floors, a side-by-side washer and dryer, beige floor and white benchtop.
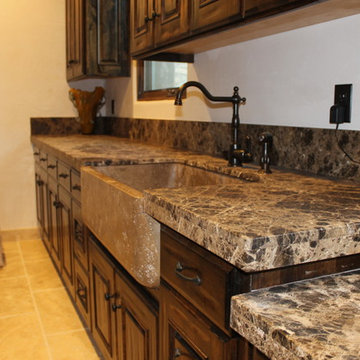
Brie Clayton
This is an example of a large contemporary laundry room in San Luis Obispo with a farmhouse sink, marble benchtops and travertine floors.
This is an example of a large contemporary laundry room in San Luis Obispo with a farmhouse sink, marble benchtops and travertine floors.
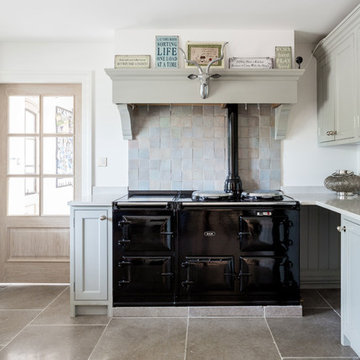
Country Kitchen
www.johnevansdesign.com
(Photography by Billy Bolton)
Design ideas for a large country u-shaped dedicated laundry room in West Midlands with a farmhouse sink, shaker cabinets, grey cabinets, marble benchtops, white walls, porcelain floors, a concealed washer and dryer and grey floor.
Design ideas for a large country u-shaped dedicated laundry room in West Midlands with a farmhouse sink, shaker cabinets, grey cabinets, marble benchtops, white walls, porcelain floors, a concealed washer and dryer and grey floor.
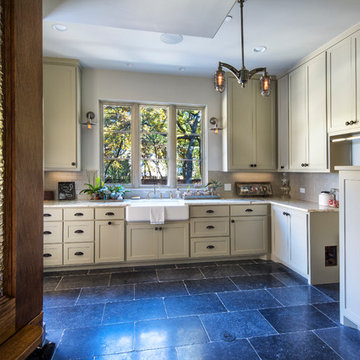
Photo of a mid-sized country l-shaped dedicated laundry room in Dallas with a farmhouse sink, shaker cabinets, white cabinets, marble benchtops, white walls, slate floors and a side-by-side washer and dryer.
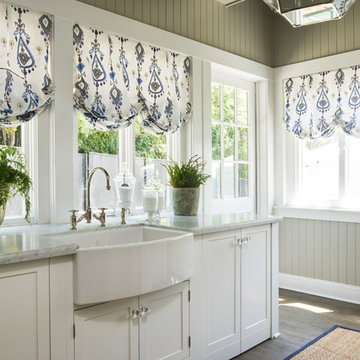
Peter Valli
Large traditional utility room in Los Angeles with a farmhouse sink, shaker cabinets, white cabinets, marble benchtops, grey walls and a concealed washer and dryer.
Large traditional utility room in Los Angeles with a farmhouse sink, shaker cabinets, white cabinets, marble benchtops, grey walls and a concealed washer and dryer.
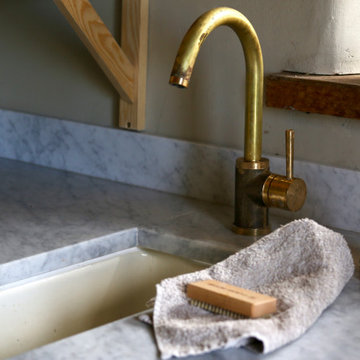
laundry room, housing mains water pressurisers for the whole building, used for washing and ironing and also as a flower room
Mid-sized country laundry room in Oxfordshire with a farmhouse sink, marble benchtops, green walls and terra-cotta floors.
Mid-sized country laundry room in Oxfordshire with a farmhouse sink, marble benchtops, green walls and terra-cotta floors.
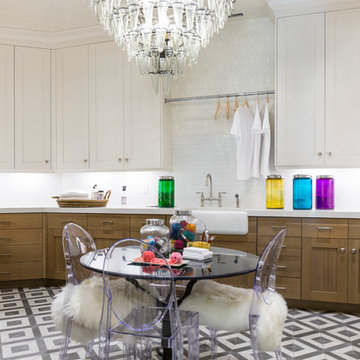
Inspiration for a large transitional u-shaped laundry room in Salt Lake City with a farmhouse sink, shaker cabinets, white cabinets, marble benchtops, grey splashback, beige walls, marble floors, a side-by-side washer and dryer, multi-coloured floor and black benchtop.
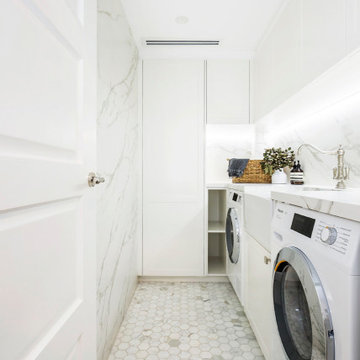
This project recently completed in Manly shows a perfect blend of classic and contemporary styles. Stunning satin polyurethane cabinets, in our signature 7-coat spray finish, with classic details show that you don’t have to choose between classic and contemporary when renovating your home.
The brief from our client was to create the feeling of a house within their new apartment, allowing their family the ease of apartment living without compromising the feeling of spaciousness. By combining the grandeur of sculpted mouldings with a contemporary neutral colour scheme, we’ve created a mix of old and new school that perfectly suits our client’s lifestyle.
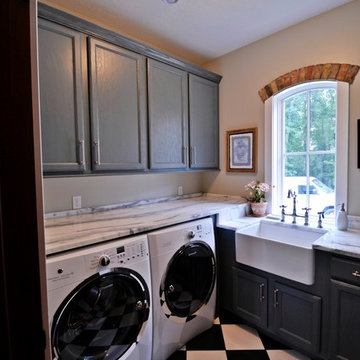
Inspiration for a laundry room in Nashville with a farmhouse sink, recessed-panel cabinets, marble benchtops, beige walls, a side-by-side washer and dryer and grey cabinets.
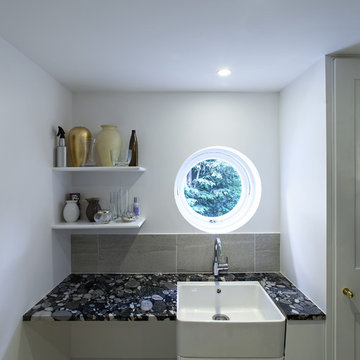
Peter Landers
Design ideas for a traditional galley utility room in London with a farmhouse sink, flat-panel cabinets, white cabinets, marble benchtops, white walls and a stacked washer and dryer.
Design ideas for a traditional galley utility room in London with a farmhouse sink, flat-panel cabinets, white cabinets, marble benchtops, white walls and a stacked washer and dryer.
Laundry Room Design Ideas with a Farmhouse Sink and Marble Benchtops
8