Laundry Room Design Ideas with a Farmhouse Sink and Marble Benchtops
Sort by:Popular Today
101 - 120 of 210 photos
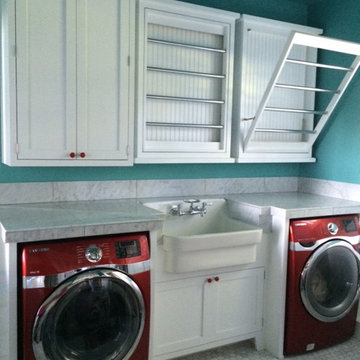
Allison Smith
Mid-sized contemporary galley utility room in Portland with a farmhouse sink, shaker cabinets, white cabinets, marble benchtops, green walls, marble floors and a side-by-side washer and dryer.
Mid-sized contemporary galley utility room in Portland with a farmhouse sink, shaker cabinets, white cabinets, marble benchtops, green walls, marble floors and a side-by-side washer and dryer.
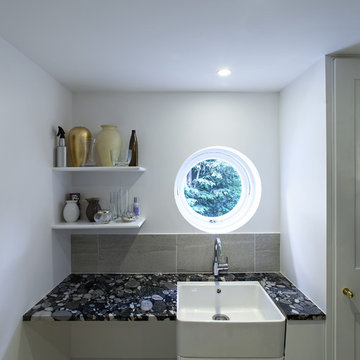
Peter Landers
Design ideas for a traditional galley utility room in London with a farmhouse sink, flat-panel cabinets, white cabinets, marble benchtops, white walls and a stacked washer and dryer.
Design ideas for a traditional galley utility room in London with a farmhouse sink, flat-panel cabinets, white cabinets, marble benchtops, white walls and a stacked washer and dryer.
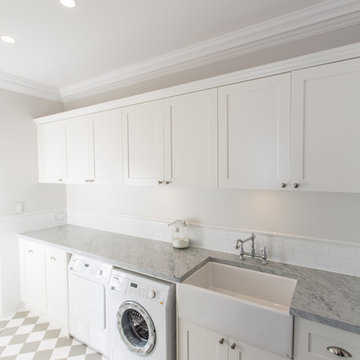
Scott Slawinski
Inspiration for a mid-sized traditional single-wall dedicated laundry room in Perth with a farmhouse sink, shaker cabinets, white cabinets, marble benchtops, white walls, ceramic floors, a side-by-side washer and dryer and multi-coloured floor.
Inspiration for a mid-sized traditional single-wall dedicated laundry room in Perth with a farmhouse sink, shaker cabinets, white cabinets, marble benchtops, white walls, ceramic floors, a side-by-side washer and dryer and multi-coloured floor.

Traditional utility room with sash windows and Belfast sink in new Georgian-style house. Back door leading to garden.
This is an example of a small traditional utility room in Wiltshire with a farmhouse sink, recessed-panel cabinets, blue cabinets, marble benchtops, white splashback, marble splashback, white walls, slate floors, grey floor and white benchtop.
This is an example of a small traditional utility room in Wiltshire with a farmhouse sink, recessed-panel cabinets, blue cabinets, marble benchtops, white splashback, marble splashback, white walls, slate floors, grey floor and white benchtop.
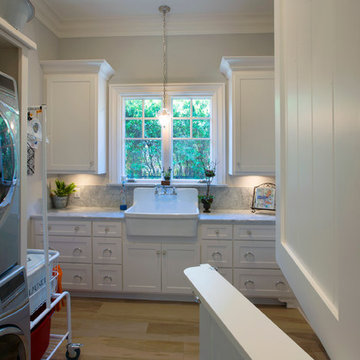
Photo of a mid-sized midcentury u-shaped dedicated laundry room in Dallas with a farmhouse sink, recessed-panel cabinets, white cabinets, marble benchtops, grey walls, light hardwood floors and a stacked washer and dryer.
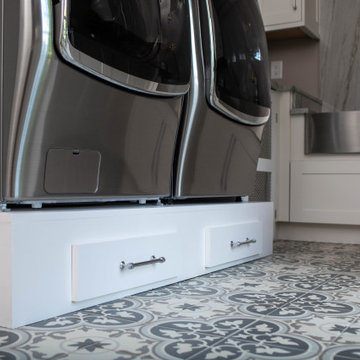
Design ideas for a transitional u-shaped laundry room in Other with a farmhouse sink, shaker cabinets, white cabinets, marble benchtops and grey benchtop.
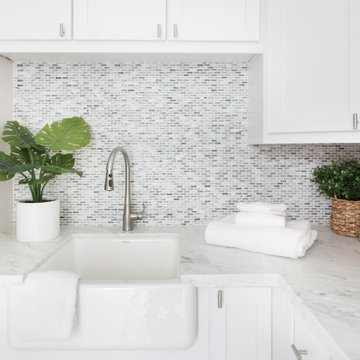
Mid-sized transitional l-shaped dedicated laundry room in Santa Barbara with a farmhouse sink, shaker cabinets, white cabinets, white walls, porcelain floors, a side-by-side washer and dryer, beige floor, white benchtop and marble benchtops.
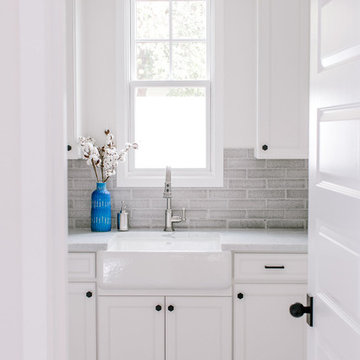
Country l-shaped dedicated laundry room in Phoenix with a farmhouse sink, white cabinets, marble benchtops, grey walls, concrete floors and a side-by-side washer and dryer.
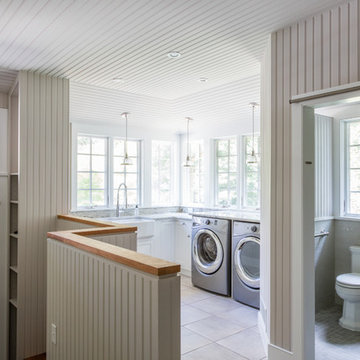
the mudroom was even with the first floor and included an interior stairway down to the garage level. Careful consideration was taken into account when laying out the wall and ceiling paneling to make sure all the beads align.
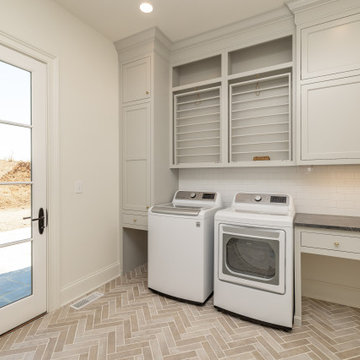
Inspiration for a large traditional galley dedicated laundry room in Other with a farmhouse sink, beaded inset cabinets, grey cabinets, marble benchtops, ceramic splashback, brick floors, a side-by-side washer and dryer and black benchtop.
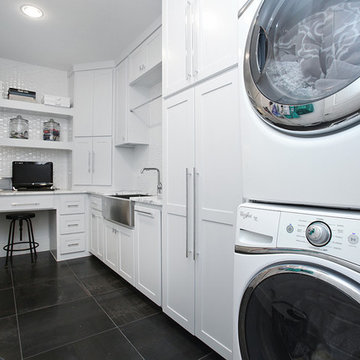
Beautiful soft modern by Canterbury Custom Homes, LLC in University Park Texas. Large windows fill this home with light. Designer finishes include, extensive tile work, wall paper, specialty lighting, etc...
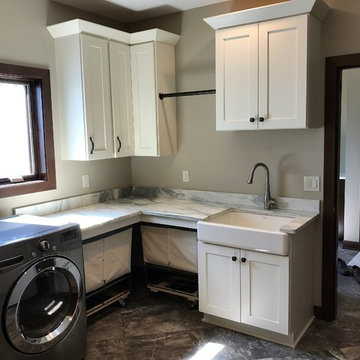
Mid-sized traditional l-shaped dedicated laundry room in Milwaukee with a farmhouse sink, shaker cabinets, white cabinets, marble benchtops, beige walls, dark hardwood floors, a side-by-side washer and dryer, brown floor and grey benchtop.
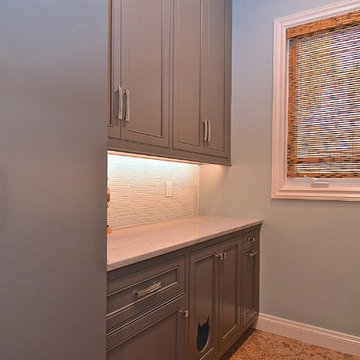
Gauntlet Gray painted cabinetry
On the cooking wall, the small and high windows were eliminated to allow for more wall space and so that the cabinetry could be installed from floor to ceiling. The crown molding around the cabinetry surrounds the entire space which encompasses the family room and breakfast room.
The homeowner decided on keeping the existing marble flooring which is installed throughout the house.
The perimeter and all the millwork is painted Creamy by Sherwin Williams SW7012. The island, media center and laundry room cabinetry are painted Gauntlet Gray SW7017. All the cabinetry was custom milled by Wood.Mode custom cabinetry.
design and layout by Missi Bart, Renaissance Design Studio.
photography of finished spaces by Rick Ambrose, iSeeHomes
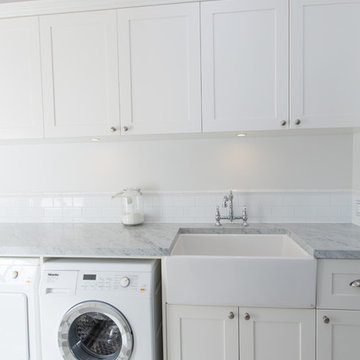
Scott Slawinski
Design ideas for a mid-sized traditional single-wall dedicated laundry room in Perth with a farmhouse sink, shaker cabinets, white cabinets, marble benchtops, white walls, ceramic floors, a side-by-side washer and dryer and multi-coloured floor.
Design ideas for a mid-sized traditional single-wall dedicated laundry room in Perth with a farmhouse sink, shaker cabinets, white cabinets, marble benchtops, white walls, ceramic floors, a side-by-side washer and dryer and multi-coloured floor.
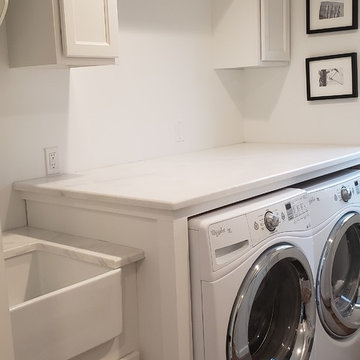
This laundry space was designed with storage, efficiency and highly functional to accommodate this large family. A touch of farmhouse charm adorns the space with an apron front sink and an old world faucet. Complete with wood looking porcelain tile, white shaker cabinets and a beautiful white marble counter. Hidden out of sight are 2 large roll out hampers, roll out trash, an ironing board tucked into a drawer and a trash receptacle roll out. Above the built in washer dryer units we have an area to hang items as we continue to do laundry and a pull out drying rack. No detail was missed in this dream laundry space.
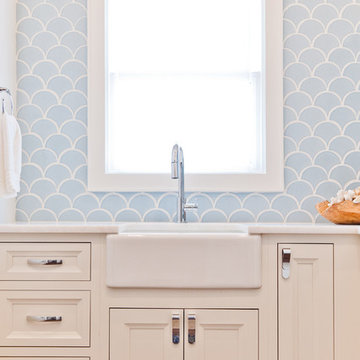
Inspiration for a mid-sized beach style l-shaped dedicated laundry room in Jacksonville with a farmhouse sink, beaded inset cabinets, white cabinets, marble benchtops, white walls, light hardwood floors and a stacked washer and dryer.
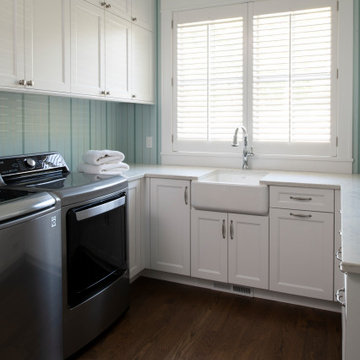
Builder: Michels Homes
Interior Design: Talla Skogmo Interior Design
Cabinetry Design: Megan at Michels Homes
Photography: Scott Amundson Photography
This is an example of a mid-sized beach style u-shaped dedicated laundry room in Minneapolis with a farmhouse sink, recessed-panel cabinets, white cabinets, marble benchtops, multi-coloured walls, dark hardwood floors, a side-by-side washer and dryer, brown floor, white benchtop and wallpaper.
This is an example of a mid-sized beach style u-shaped dedicated laundry room in Minneapolis with a farmhouse sink, recessed-panel cabinets, white cabinets, marble benchtops, multi-coloured walls, dark hardwood floors, a side-by-side washer and dryer, brown floor, white benchtop and wallpaper.
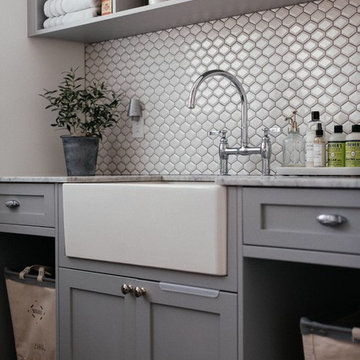
Custom gray cabinetry, honed marble counters, and a large farmhouse sink make this room a pleasant space to do laundry.
Photo by: Yinger Wong
Design ideas for a mid-sized country single-wall dedicated laundry room in Vancouver with a farmhouse sink, shaker cabinets, grey cabinets, marble benchtops, white walls, porcelain floors, a stacked washer and dryer, brown floor and white benchtop.
Design ideas for a mid-sized country single-wall dedicated laundry room in Vancouver with a farmhouse sink, shaker cabinets, grey cabinets, marble benchtops, white walls, porcelain floors, a stacked washer and dryer, brown floor and white benchtop.
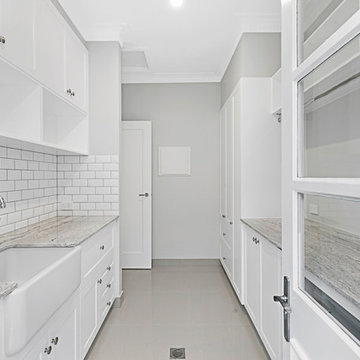
Inspiration for a traditional galley utility room in Brisbane with a farmhouse sink, marble benchtops, grey walls, ceramic floors, grey floor and grey benchtop.
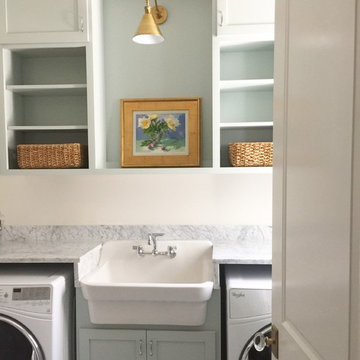
Kate Hutchison
Large traditional dedicated laundry room in Raleigh with a farmhouse sink, shaker cabinets, blue cabinets, marble benchtops, grey walls and ceramic floors.
Large traditional dedicated laundry room in Raleigh with a farmhouse sink, shaker cabinets, blue cabinets, marble benchtops, grey walls and ceramic floors.
Laundry Room Design Ideas with a Farmhouse Sink and Marble Benchtops
6