Laundry Room Design Ideas with a Farmhouse Sink and Marble Benchtops
Refine by:
Budget
Sort by:Popular Today
121 - 140 of 210 photos
Item 1 of 3
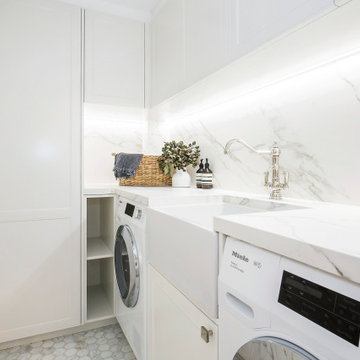
This project recently completed in Manly shows a perfect blend of classic and contemporary styles. Stunning satin polyurethane cabinets, in our signature 7-coat spray finish, with classic details show that you don’t have to choose between classic and contemporary when renovating your home.
The brief from our client was to create the feeling of a house within their new apartment, allowing their family the ease of apartment living without compromising the feeling of spaciousness. By combining the grandeur of sculpted mouldings with a contemporary neutral colour scheme, we’ve created a mix of old and new school that perfectly suits our client’s lifestyle.
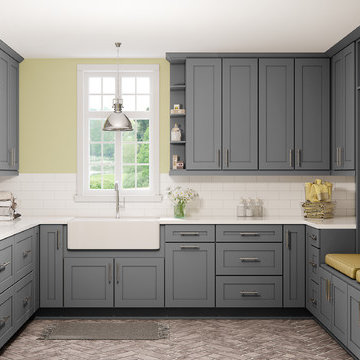
Shaker Grey Laundry Room Cabinets
Inspiration for a large modern u-shaped dedicated laundry room with a farmhouse sink, shaker cabinets, grey cabinets, marble benchtops, yellow walls, porcelain floors, a stacked washer and dryer, beige floor and white benchtop.
Inspiration for a large modern u-shaped dedicated laundry room with a farmhouse sink, shaker cabinets, grey cabinets, marble benchtops, yellow walls, porcelain floors, a stacked washer and dryer, beige floor and white benchtop.
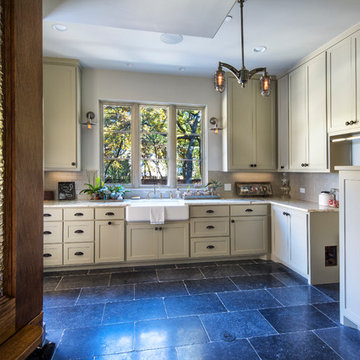
Photo of a mid-sized country l-shaped dedicated laundry room in Dallas with a farmhouse sink, shaker cabinets, white cabinets, marble benchtops, white walls, slate floors and a side-by-side washer and dryer.
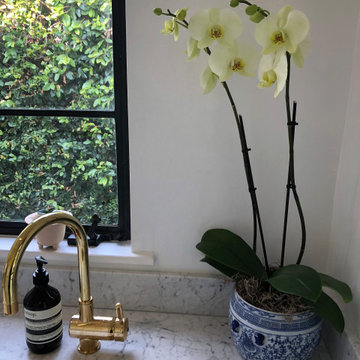
This pint sized laundry room is stocked full of the essentials.
Miele's compact washer and dryer fit snugly under counter. Flanked by an adorable single bowl farm sink this laundry room is up to the task. Plenty of storage lurks behind the cabinet setting on the counter.

Inspiration for a large transitional single-wall dedicated laundry room in Ottawa with a farmhouse sink, recessed-panel cabinets, black cabinets, marble benchtops, white walls, vinyl floors, a side-by-side washer and dryer and multi-coloured floor.
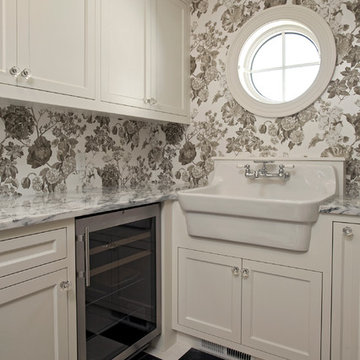
Schultz Photo & Design LLC
Large transitional l-shaped utility room in Minneapolis with a farmhouse sink, recessed-panel cabinets, white cabinets, marble benchtops, marble floors and a side-by-side washer and dryer.
Large transitional l-shaped utility room in Minneapolis with a farmhouse sink, recessed-panel cabinets, white cabinets, marble benchtops, marble floors and a side-by-side washer and dryer.

A quiet laundry room with soft colours and natural hardwood flooring. This laundry room features light blue framed cabinetry, an apron fronted sink, a custom backsplash shape, and hooks for hanging linens.
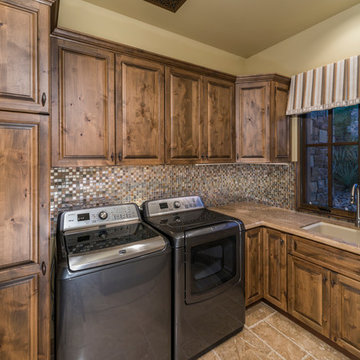
Luxury Cabinet inspirations by Fratantoni Design.
To see more inspirational photos, please follow us on Facebook, Twitter, Instagram and Pinterest!
Photo of an expansive u-shaped laundry room in Phoenix with a farmhouse sink, recessed-panel cabinets, white cabinets, marble benchtops and medium hardwood floors.
Photo of an expansive u-shaped laundry room in Phoenix with a farmhouse sink, recessed-panel cabinets, white cabinets, marble benchtops and medium hardwood floors.
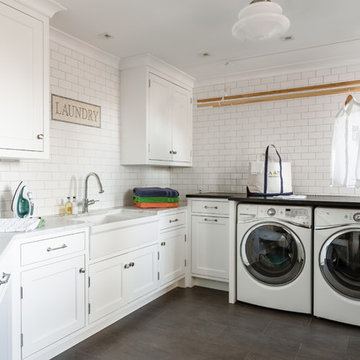
Wes Tarca
Traditional laundry room in New York with a farmhouse sink, flat-panel cabinets, white cabinets, marble benchtops, white walls and a side-by-side washer and dryer.
Traditional laundry room in New York with a farmhouse sink, flat-panel cabinets, white cabinets, marble benchtops, white walls and a side-by-side washer and dryer.
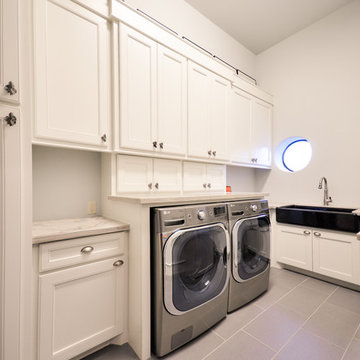
Purser Architectural Custom Home Design
Built by Sprouse House Custom Homes
Photographer: Keven Alvarado
Design ideas for a large contemporary u-shaped utility room in Houston with a farmhouse sink, shaker cabinets, white cabinets, marble benchtops, white walls, a side-by-side washer and dryer, grey floor and white benchtop.
Design ideas for a large contemporary u-shaped utility room in Houston with a farmhouse sink, shaker cabinets, white cabinets, marble benchtops, white walls, a side-by-side washer and dryer, grey floor and white benchtop.
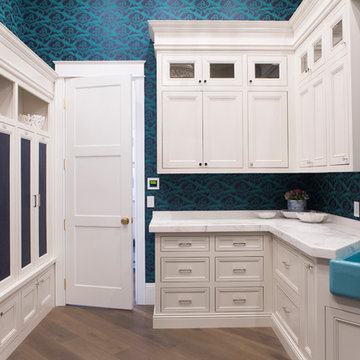
Inspiration for a large transitional utility room in Phoenix with a farmhouse sink, recessed-panel cabinets, white cabinets, marble benchtops, blue walls, dark hardwood floors and brown floor.
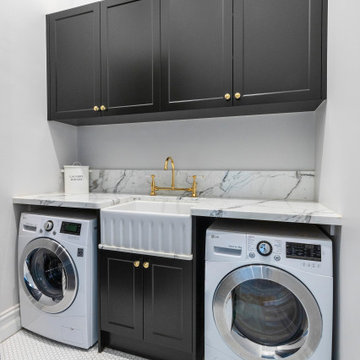
This is clearly evident in the beautiful renovation we have completed here, in this Melbourne Italianate Villa where Ultimate Kitchens & Bathrooms were engaged for the design and project management of all wet rooms including this stunning laundry. The porcelain sink achieves an on- trend look when paired with black joinery and brass fittings.
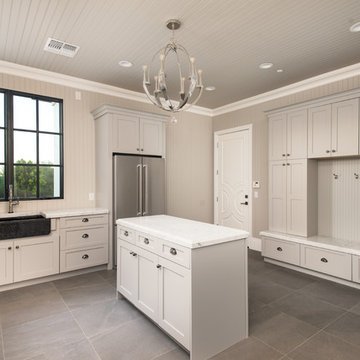
We built a dream home on this 1.4 acre lot in beautiful Paradise Valley. The property boasts breathtaking Mummy Mountain views from the back and Scottsdale Mountain views from the front. There are so few properties that enjoy the spectacular views this home has to offer.
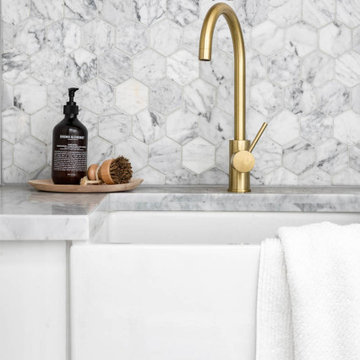
Inspiration for a small contemporary single-wall laundry cupboard in Melbourne with a farmhouse sink, white cabinets, marble benchtops, white walls, a stacked washer and dryer and grey benchtop.
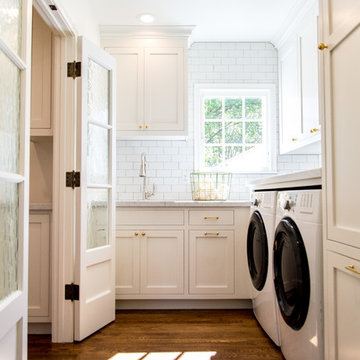
Design ideas for a large country u-shaped laundry room in Sacramento with a farmhouse sink, shaker cabinets, white cabinets, marble benchtops, white splashback, subway tile splashback, medium hardwood floors, brown floor and white benchtop.
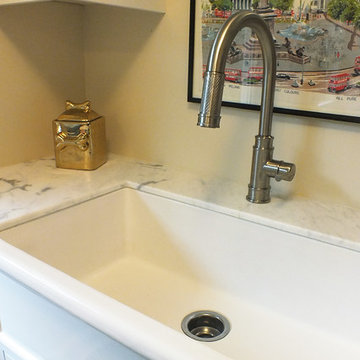
Carrara and Arabescato Marbles and Black Slate Tile
Inspiration for a mid-sized transitional u-shaped utility room in Minneapolis with a farmhouse sink, marble benchtops, beige walls, slate floors, shaker cabinets and white cabinets.
Inspiration for a mid-sized transitional u-shaped utility room in Minneapolis with a farmhouse sink, marble benchtops, beige walls, slate floors, shaker cabinets and white cabinets.

Laundry room and Butler's Pantry at @sthcoogeebeachhouse
Inspiration for a mid-sized transitional galley utility room in Sydney with a farmhouse sink, shaker cabinets, white cabinets, marble benchtops, grey splashback, shiplap splashback, white walls, porcelain floors, a stacked washer and dryer, grey floor, grey benchtop, recessed and panelled walls.
Inspiration for a mid-sized transitional galley utility room in Sydney with a farmhouse sink, shaker cabinets, white cabinets, marble benchtops, grey splashback, shiplap splashback, white walls, porcelain floors, a stacked washer and dryer, grey floor, grey benchtop, recessed and panelled walls.
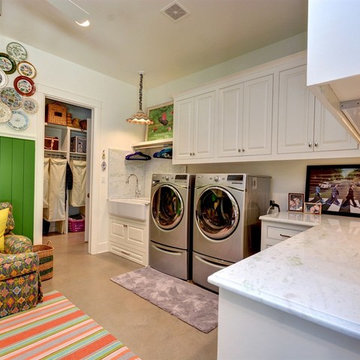
John Siemering Homes. Custom Home Builder in Austin, TX
Large eclectic l-shaped utility room in Austin with a farmhouse sink, raised-panel cabinets, white cabinets, marble benchtops, white walls, concrete floors, a side-by-side washer and dryer and grey floor.
Large eclectic l-shaped utility room in Austin with a farmhouse sink, raised-panel cabinets, white cabinets, marble benchtops, white walls, concrete floors, a side-by-side washer and dryer and grey floor.
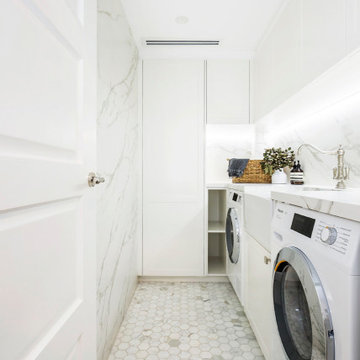
This project recently completed in Manly shows a perfect blend of classic and contemporary styles. Stunning satin polyurethane cabinets, in our signature 7-coat spray finish, with classic details show that you don’t have to choose between classic and contemporary when renovating your home.
The brief from our client was to create the feeling of a house within their new apartment, allowing their family the ease of apartment living without compromising the feeling of spaciousness. By combining the grandeur of sculpted mouldings with a contemporary neutral colour scheme, we’ve created a mix of old and new school that perfectly suits our client’s lifestyle.
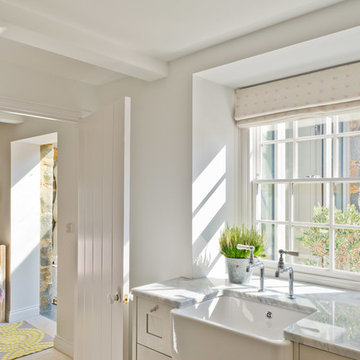
This traditional Guernsey farmhouse was extended by linking some of its out buildings to the main property, creating a new master en suite, guest en suite and laundry and boot rooms for the young family. The interiors continue their muted, cozy, Scandinavian scheme.
Laundry Room Design Ideas with a Farmhouse Sink and Marble Benchtops
7