Laundry Room Design Ideas with a Farmhouse Sink and Marble Benchtops
Refine by:
Budget
Sort by:Popular Today
81 - 100 of 210 photos
Item 1 of 3
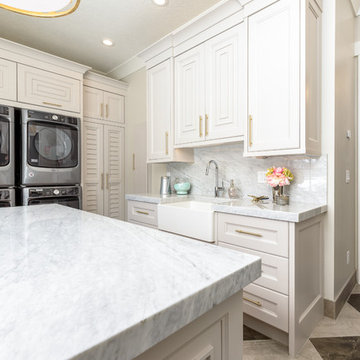
Large transitional l-shaped dedicated laundry room in Salt Lake City with a farmhouse sink, louvered cabinets, white cabinets, marble benchtops, beige walls, a stacked washer and dryer, multi-coloured floor and grey benchtop.
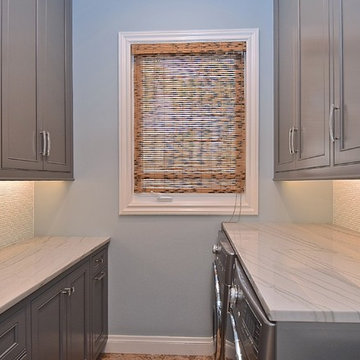
This home was built by the client in 2000. Mom decided it's time for an elegant and functional update since the kids are now teens, with the eldest in college. The marble flooring is throughout all of the home so that was the palette that needed to coordinate with all the new materials and furnishings.
It's always fun when a client wants to make their laundry room a special place. The homeowner wanted a laundry room as beautiful as her kitchen with lots of folding counter space. We also included a kitty cutout for the litter box to both conceal it and keep out the pups. There is also a pull out trash, plenty of organized storage space, a hidden clothes rod and a charming farm sink. Glass tile was placed on the backsplash above the marble tops for added glamor.
The cabinetry is painted Gauntlet Gray by Sherwin Williams.
design and layout by Missi Bart, Renaissance Design Studio.
photography of finished spaces by Rick Ambrose, iSeeHomes
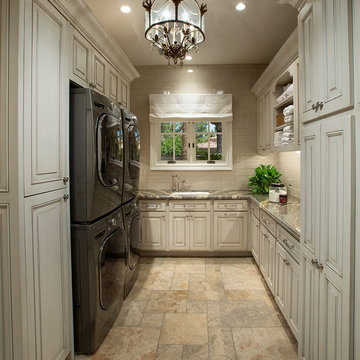
Luxury Cabinet inspirations by Fratantoni Design.
To see more inspirational photos, please follow us on Facebook, Twitter, Instagram and Pinterest!
Expansive u-shaped laundry room in Phoenix with a farmhouse sink, recessed-panel cabinets, white cabinets, marble benchtops, beige walls, medium hardwood floors and a stacked washer and dryer.
Expansive u-shaped laundry room in Phoenix with a farmhouse sink, recessed-panel cabinets, white cabinets, marble benchtops, beige walls, medium hardwood floors and a stacked washer and dryer.
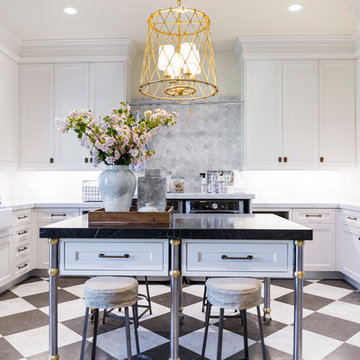
Large traditional u-shaped laundry room in Salt Lake City with a farmhouse sink, shaker cabinets, white cabinets, grey splashback, beige walls, marble benchtops, marble floors, a side-by-side washer and dryer, multi-coloured floor and black benchtop.

Kitchen detail
This is an example of a mid-sized traditional single-wall dedicated laundry room in London with a farmhouse sink, beaded inset cabinets, beige cabinets, marble benchtops, white splashback, marble splashback, beige walls, light hardwood floors and white benchtop.
This is an example of a mid-sized traditional single-wall dedicated laundry room in London with a farmhouse sink, beaded inset cabinets, beige cabinets, marble benchtops, white splashback, marble splashback, beige walls, light hardwood floors and white benchtop.
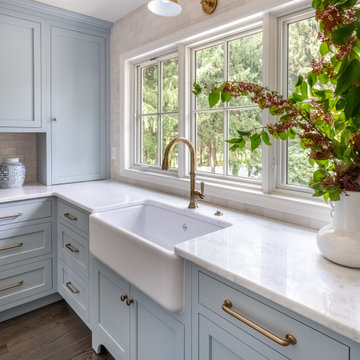
Mid-sized traditional l-shaped laundry room in Philadelphia with a farmhouse sink, shaker cabinets, blue cabinets, marble benchtops, white splashback, ceramic splashback, dark hardwood floors, brown floor and white benchtop.
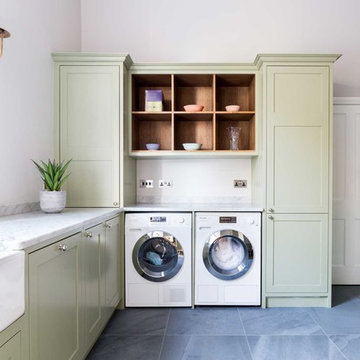
Green utility room. Photo: Billy Bolton
Large traditional u-shaped utility room in Other with a farmhouse sink, shaker cabinets, green cabinets, marble benchtops, grey walls, slate floors, a side-by-side washer and dryer and grey floor.
Large traditional u-shaped utility room in Other with a farmhouse sink, shaker cabinets, green cabinets, marble benchtops, grey walls, slate floors, a side-by-side washer and dryer and grey floor.

Large transitional galley utility room in Phoenix with a farmhouse sink, recessed-panel cabinets, white cabinets, marble benchtops, grey splashback, marble splashback, white walls, ceramic floors, a stacked washer and dryer, black floor, white benchtop and planked wall panelling.
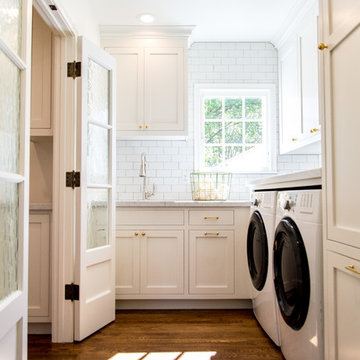
Design ideas for a large country u-shaped laundry room in Sacramento with a farmhouse sink, shaker cabinets, white cabinets, marble benchtops, white splashback, subway tile splashback, medium hardwood floors, brown floor and white benchtop.
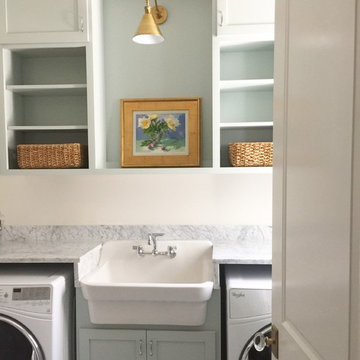
Kate Hutchison
Large traditional dedicated laundry room in Raleigh with a farmhouse sink, shaker cabinets, blue cabinets, marble benchtops, grey walls and ceramic floors.
Large traditional dedicated laundry room in Raleigh with a farmhouse sink, shaker cabinets, blue cabinets, marble benchtops, grey walls and ceramic floors.
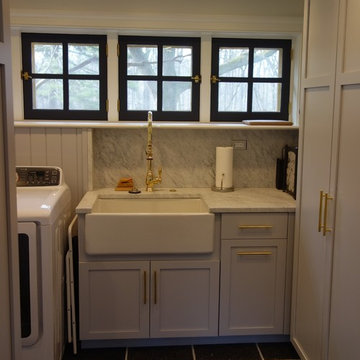
Inspiration for a small transitional galley dedicated laundry room in Philadelphia with a farmhouse sink, shaker cabinets, grey cabinets, marble benchtops, white walls, slate floors, a side-by-side washer and dryer and grey floor.
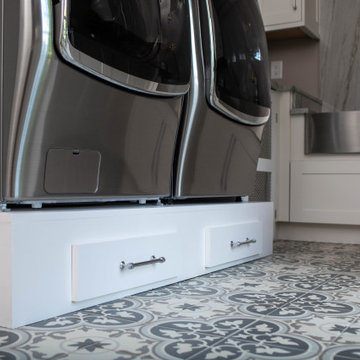
Design ideas for a transitional u-shaped laundry room in Other with a farmhouse sink, shaker cabinets, white cabinets, marble benchtops and grey benchtop.
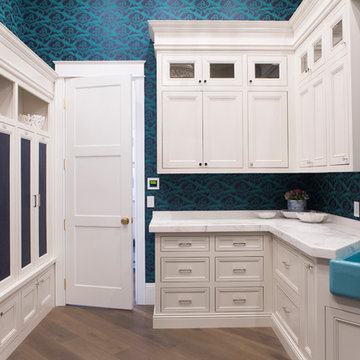
Inspiration for a large transitional utility room in Phoenix with a farmhouse sink, recessed-panel cabinets, white cabinets, marble benchtops, blue walls, dark hardwood floors and brown floor.
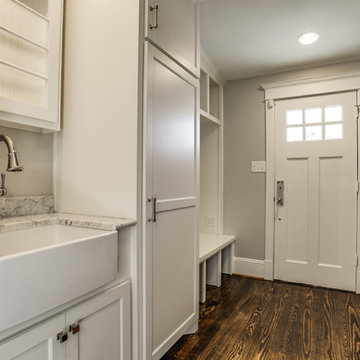
Shoot 2 Sell
Large transitional galley utility room in Dallas with a farmhouse sink, shaker cabinets, white cabinets, marble benchtops, grey walls, dark hardwood floors and a stacked washer and dryer.
Large transitional galley utility room in Dallas with a farmhouse sink, shaker cabinets, white cabinets, marble benchtops, grey walls, dark hardwood floors and a stacked washer and dryer.
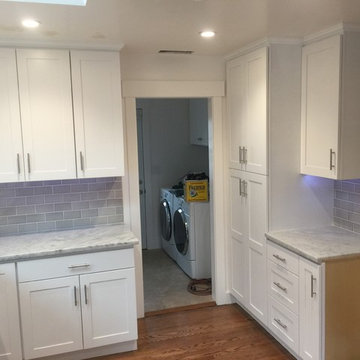
Photo of a mid-sized transitional l-shaped laundry room in San Francisco with a farmhouse sink, shaker cabinets, white cabinets, marble benchtops, grey splashback, subway tile splashback and medium hardwood floors.
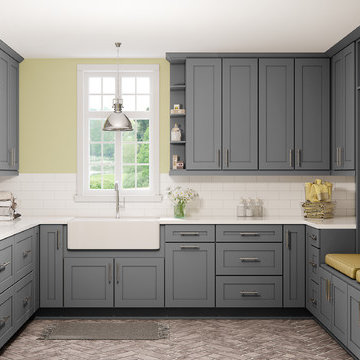
Shaker Grey Laundry Room Cabinets
Inspiration for a large modern u-shaped dedicated laundry room with a farmhouse sink, shaker cabinets, grey cabinets, marble benchtops, yellow walls, porcelain floors, a stacked washer and dryer, beige floor and white benchtop.
Inspiration for a large modern u-shaped dedicated laundry room with a farmhouse sink, shaker cabinets, grey cabinets, marble benchtops, yellow walls, porcelain floors, a stacked washer and dryer, beige floor and white benchtop.
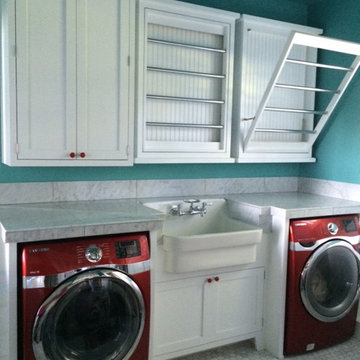
Allison Smith
Mid-sized contemporary galley utility room in Portland with a farmhouse sink, shaker cabinets, white cabinets, marble benchtops, green walls, marble floors and a side-by-side washer and dryer.
Mid-sized contemporary galley utility room in Portland with a farmhouse sink, shaker cabinets, white cabinets, marble benchtops, green walls, marble floors and a side-by-side washer and dryer.
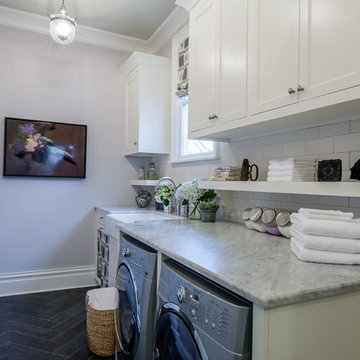
Laundry Room designed by Kim Zimmer
Inspiration for a mid-sized transitional galley utility room in Nashville with a farmhouse sink, recessed-panel cabinets, white cabinets, marble benchtops, grey walls, porcelain floors and a side-by-side washer and dryer.
Inspiration for a mid-sized transitional galley utility room in Nashville with a farmhouse sink, recessed-panel cabinets, white cabinets, marble benchtops, grey walls, porcelain floors and a side-by-side washer and dryer.

Large modern u-shaped dedicated laundry room in San Francisco with a farmhouse sink, shaker cabinets, white cabinets, marble benchtops, white splashback, timber splashback, white walls, light hardwood floors, a side-by-side washer and dryer, white benchtop, vaulted and planked wall panelling.
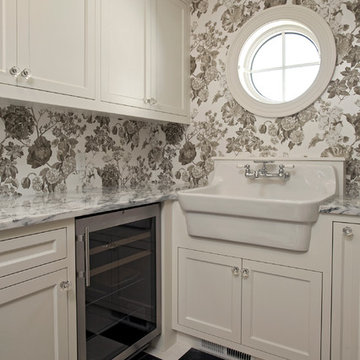
Schultz Photo & Design LLC
Large transitional l-shaped utility room in Minneapolis with a farmhouse sink, recessed-panel cabinets, white cabinets, marble benchtops, marble floors and a side-by-side washer and dryer.
Large transitional l-shaped utility room in Minneapolis with a farmhouse sink, recessed-panel cabinets, white cabinets, marble benchtops, marble floors and a side-by-side washer and dryer.
Laundry Room Design Ideas with a Farmhouse Sink and Marble Benchtops
5