Laundry Room Design Ideas with a Farmhouse Sink and Raised-panel Cabinets
Refine by:
Budget
Sort by:Popular Today
141 - 160 of 221 photos
Item 1 of 3
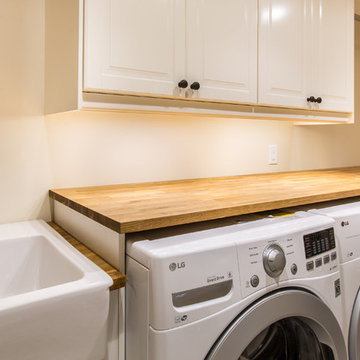
Generously sized laundry room with lots of storage and workspace. Oak butcher block counters and farm sink.
Inspiration for a mid-sized contemporary single-wall dedicated laundry room in Ottawa with a farmhouse sink, raised-panel cabinets, white cabinets, wood benchtops, beige walls, porcelain floors and a side-by-side washer and dryer.
Inspiration for a mid-sized contemporary single-wall dedicated laundry room in Ottawa with a farmhouse sink, raised-panel cabinets, white cabinets, wood benchtops, beige walls, porcelain floors and a side-by-side washer and dryer.
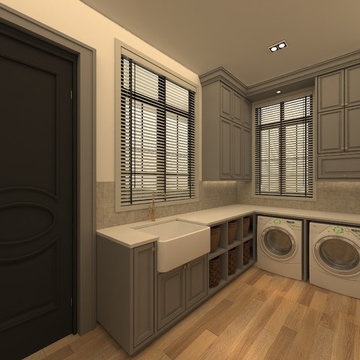
Mid-sized traditional l-shaped dedicated laundry room in Other with a farmhouse sink, raised-panel cabinets, grey cabinets, marble benchtops, white walls, ceramic floors, a side-by-side washer and dryer and beige floor.
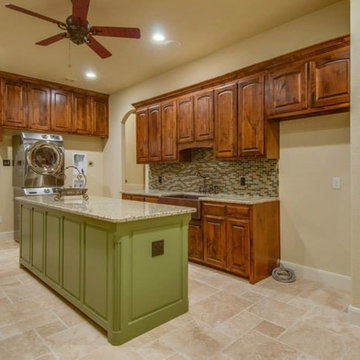
Design ideas for a mid-sized country single-wall dedicated laundry room in Dallas with a farmhouse sink, raised-panel cabinets, dark wood cabinets, granite benchtops, beige walls, travertine floors, a stacked washer and dryer and beige floor.
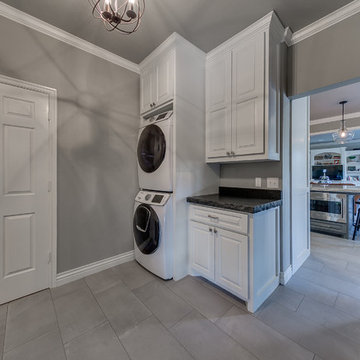
Design ideas for a large modern galley laundry room in Oklahoma City with a farmhouse sink, raised-panel cabinets, white cabinets, quartzite benchtops, white splashback and glass tile splashback.
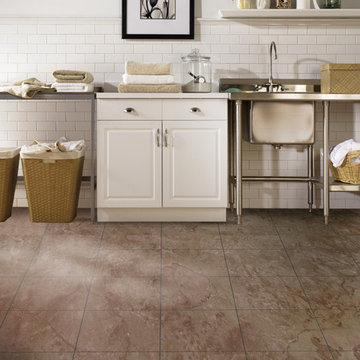
Inspiration for a large transitional utility room in Nashville with a farmhouse sink, raised-panel cabinets, white cabinets, white walls, porcelain floors and brown floor.
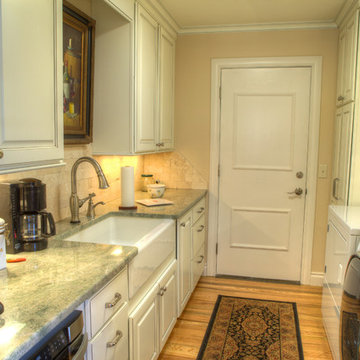
Design ideas for a mid-sized traditional galley utility room in Oklahoma City with a farmhouse sink, raised-panel cabinets, white cabinets, granite benchtops, beige walls, light hardwood floors, a side-by-side washer and dryer and beige floor.
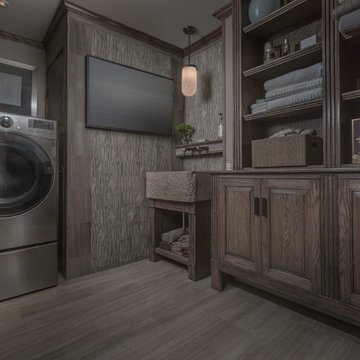
Eric Russell
Mid-sized eclectic l-shaped dedicated laundry room in New York with a farmhouse sink, raised-panel cabinets, medium wood cabinets, wood benchtops, beige walls, limestone floors and a side-by-side washer and dryer.
Mid-sized eclectic l-shaped dedicated laundry room in New York with a farmhouse sink, raised-panel cabinets, medium wood cabinets, wood benchtops, beige walls, limestone floors and a side-by-side washer and dryer.
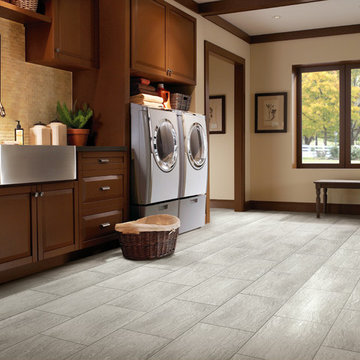
Design ideas for a large traditional single-wall utility room in Denver with a farmhouse sink, raised-panel cabinets, dark wood cabinets, soapstone benchtops, beige walls, porcelain floors, a side-by-side washer and dryer and grey floor.
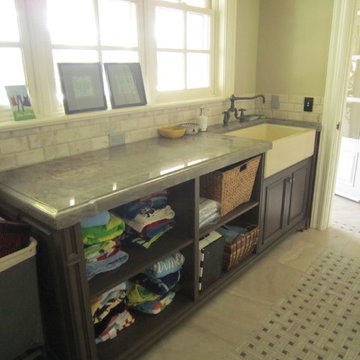
Large traditional single-wall utility room in San Luis Obispo with a farmhouse sink, raised-panel cabinets, medium wood cabinets, quartzite benchtops, green walls and marble floors.
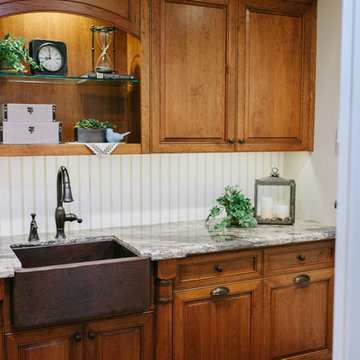
Cabinet Company // Cowan's Cabinet Co.
Photographer // Woodfield Creative
Inspiration for a mid-sized traditional single-wall dedicated laundry room in Sacramento with a farmhouse sink, raised-panel cabinets, medium wood cabinets, granite benchtops, white walls, medium hardwood floors and a side-by-side washer and dryer.
Inspiration for a mid-sized traditional single-wall dedicated laundry room in Sacramento with a farmhouse sink, raised-panel cabinets, medium wood cabinets, granite benchtops, white walls, medium hardwood floors and a side-by-side washer and dryer.
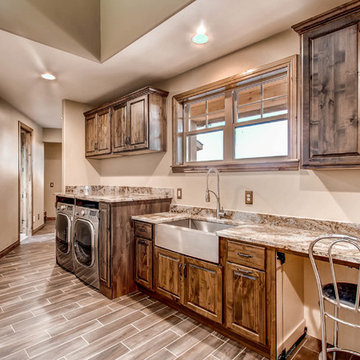
Large country single-wall laundry room in Denver with a farmhouse sink, raised-panel cabinets, dark wood cabinets, granite benchtops, beige walls, porcelain floors, a side-by-side washer and dryer, brown floor and multi-coloured benchtop.
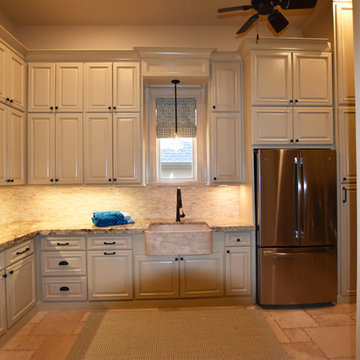
Grary Keith Jackson Design Inc, Architect
Matt McGhee, Builder
Interior Design Concepts, Interior Designer
Inspiration for a large mediterranean u-shaped laundry room in Houston with a farmhouse sink, raised-panel cabinets, beige cabinets, granite benchtops, beige walls, travertine floors and a side-by-side washer and dryer.
Inspiration for a large mediterranean u-shaped laundry room in Houston with a farmhouse sink, raised-panel cabinets, beige cabinets, granite benchtops, beige walls, travertine floors and a side-by-side washer and dryer.
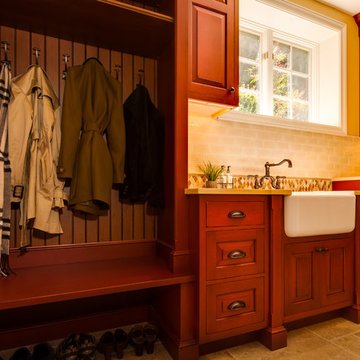
A simple laundry room was transformed into a multi-purpose room introducing a storage bench, a farmhouse sink, and plenty of counter space over the W/D. A Versailles patterned stone floor sets the stage for Cinnabar Brookhaven cabinets to provide character and warmth to the room. Justin Schmauser Photography
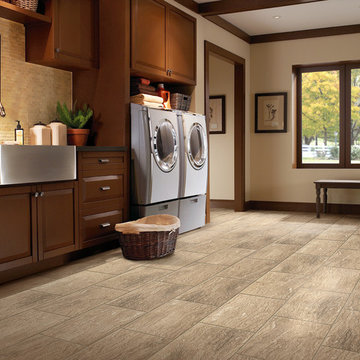
This is an example of a mid-sized traditional galley dedicated laundry room in Milwaukee with a farmhouse sink, raised-panel cabinets, dark wood cabinets, soapstone benchtops, beige walls, ceramic floors, a side-by-side washer and dryer and beige floor.
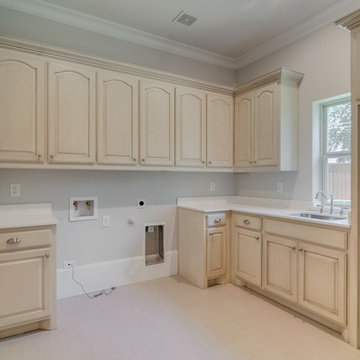
Photo of a mid-sized traditional l-shaped dedicated laundry room in Dallas with a farmhouse sink, raised-panel cabinets, beige cabinets, quartzite benchtops, grey walls, ceramic floors and a side-by-side washer and dryer.
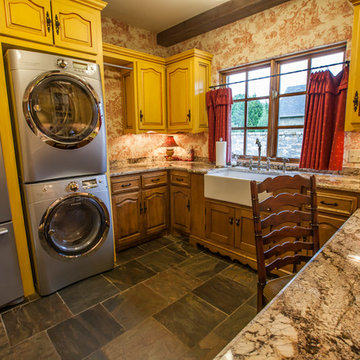
Photo of a large traditional u-shaped utility room in Oklahoma City with a farmhouse sink, raised-panel cabinets, yellow cabinets, granite benchtops, multi-coloured walls, slate floors and a stacked washer and dryer.
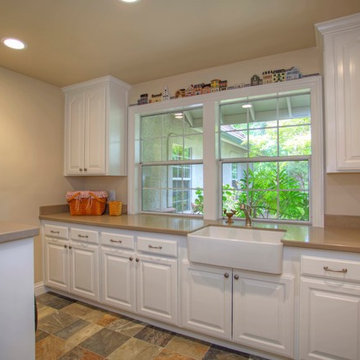
Landmark Builders took an old outdated house in Granite Bay, CA and created a new and inviting home for the Owners to enjoy for years to come. Removed all the oak from this home and freshened it up with white and a good contrast of dark woods. Freshen up the laundry room and adding a sliding barn door helps with the passage way in the hall. So beautiful to look at! Farm sink in then laundry room is a must!
Photos by: Karan Thompson Photography
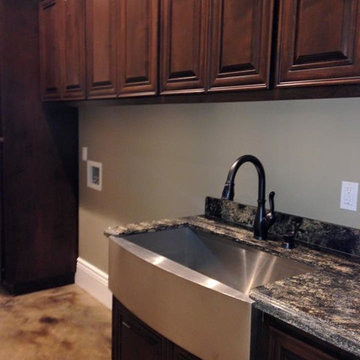
Photo of a large traditional galley utility room in Sacramento with a farmhouse sink, raised-panel cabinets, dark wood cabinets, granite benchtops, beige walls, concrete floors and a side-by-side washer and dryer.
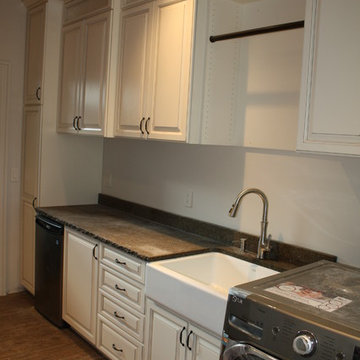
Closettec
This is an example of a mid-sized traditional utility room in New York with a farmhouse sink, raised-panel cabinets, white cabinets, granite benchtops, white walls, medium hardwood floors and a side-by-side washer and dryer.
This is an example of a mid-sized traditional utility room in New York with a farmhouse sink, raised-panel cabinets, white cabinets, granite benchtops, white walls, medium hardwood floors and a side-by-side washer and dryer.
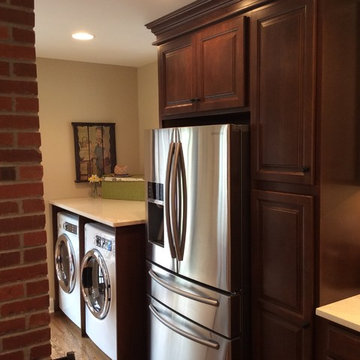
Photo of a mid-sized traditional galley laundry room in Kansas City with a farmhouse sink, raised-panel cabinets, dark wood cabinets, quartz benchtops, beige splashback, ceramic splashback and medium hardwood floors.
Laundry Room Design Ideas with a Farmhouse Sink and Raised-panel Cabinets
8