Laundry Room Design Ideas with a Farmhouse Sink and Raised-panel Cabinets
Refine by:
Budget
Sort by:Popular Today
81 - 100 of 221 photos
Item 1 of 3
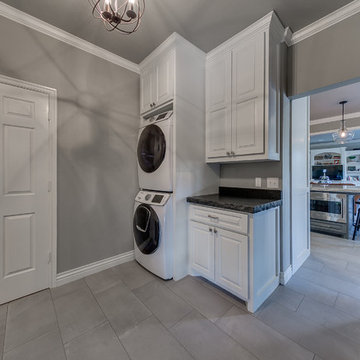
Design ideas for a large modern galley laundry room in Oklahoma City with a farmhouse sink, raised-panel cabinets, white cabinets, quartzite benchtops, white splashback and glass tile splashback.
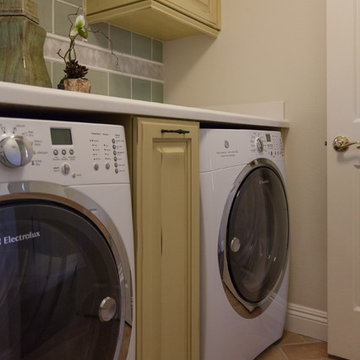
This is an example of a mid-sized country single-wall dedicated laundry room in Orange County with a farmhouse sink, raised-panel cabinets, beige cabinets, laminate benchtops, white walls, ceramic floors, a side-by-side washer and dryer and white benchtop.
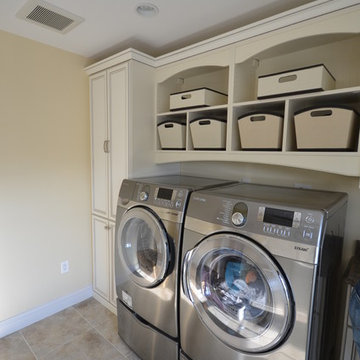
Emily Herder
Photo of a large traditional l-shaped utility room in Baltimore with a farmhouse sink, raised-panel cabinets, granite benchtops, yellow walls, porcelain floors, a side-by-side washer and dryer and beige cabinets.
Photo of a large traditional l-shaped utility room in Baltimore with a farmhouse sink, raised-panel cabinets, granite benchtops, yellow walls, porcelain floors, a side-by-side washer and dryer and beige cabinets.
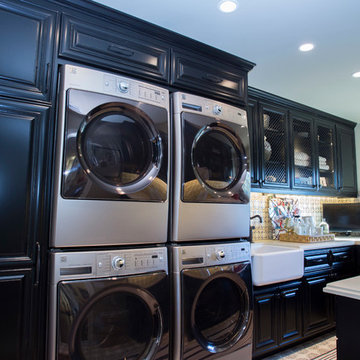
Expansive transitional u-shaped utility room in San Francisco with a farmhouse sink, raised-panel cabinets, black cabinets, beige walls and a side-by-side washer and dryer.
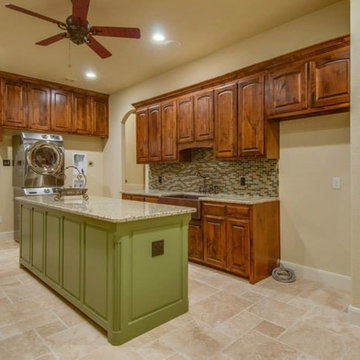
Design ideas for a mid-sized country single-wall dedicated laundry room in Dallas with a farmhouse sink, raised-panel cabinets, dark wood cabinets, granite benchtops, beige walls, travertine floors, a stacked washer and dryer and beige floor.
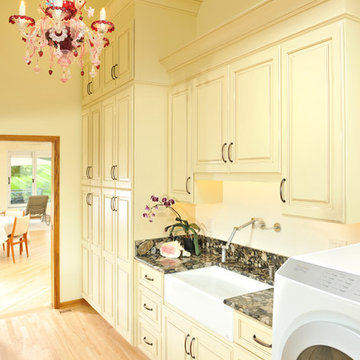
Photography: Paul Gates
Inspiration for a large eclectic galley dedicated laundry room in Other with a farmhouse sink, raised-panel cabinets, yellow cabinets, granite benchtops, yellow walls, light hardwood floors and a side-by-side washer and dryer.
Inspiration for a large eclectic galley dedicated laundry room in Other with a farmhouse sink, raised-panel cabinets, yellow cabinets, granite benchtops, yellow walls, light hardwood floors and a side-by-side washer and dryer.
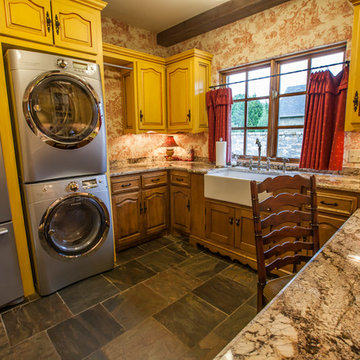
Photo of a large traditional u-shaped utility room in Oklahoma City with a farmhouse sink, raised-panel cabinets, yellow cabinets, granite benchtops, multi-coloured walls, slate floors and a stacked washer and dryer.
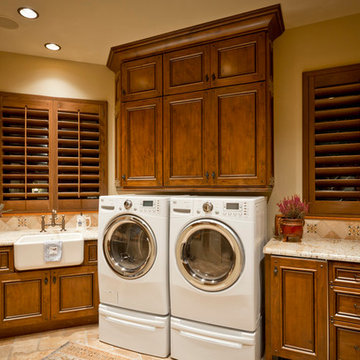
Custom Luxury Home with a Mexican inpsired style by Fratantoni Interior Designers!
Follow us on Pinterest, Twitter, Facebook, and Instagram for more inspirational photos!
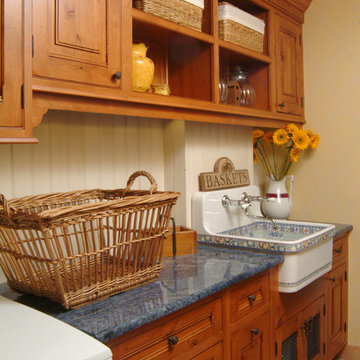
This is an example of a mid-sized arts and crafts single-wall dedicated laundry room in San Francisco with a farmhouse sink, raised-panel cabinets, medium wood cabinets, laminate benchtops, beige walls, terra-cotta floors, a side-by-side washer and dryer, red floor and grey benchtop.
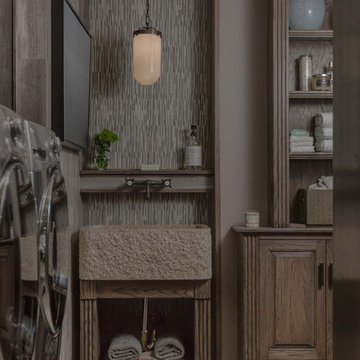
Eric Russell
Photo of a mid-sized eclectic l-shaped dedicated laundry room in New York with a farmhouse sink, raised-panel cabinets, medium wood cabinets, wood benchtops, beige walls, limestone floors and a side-by-side washer and dryer.
Photo of a mid-sized eclectic l-shaped dedicated laundry room in New York with a farmhouse sink, raised-panel cabinets, medium wood cabinets, wood benchtops, beige walls, limestone floors and a side-by-side washer and dryer.
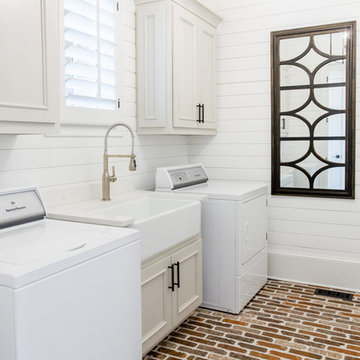
This is an example of a large transitional galley utility room in Atlanta with a farmhouse sink, raised-panel cabinets, grey cabinets, quartz benchtops, white walls, brick floors, a side-by-side washer and dryer, red floor and white benchtop.
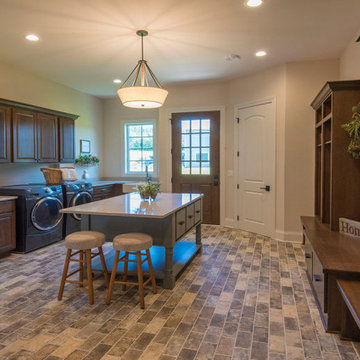
The family command center, housing laundry, a work area, lockers and boot bench, extra storage space, and access to the home's exterior
Design ideas for a large transitional utility room in Milwaukee with a farmhouse sink, raised-panel cabinets, medium wood cabinets, quartz benchtops, beige walls, brick floors, a side-by-side washer and dryer, beige floor and white benchtop.
Design ideas for a large transitional utility room in Milwaukee with a farmhouse sink, raised-panel cabinets, medium wood cabinets, quartz benchtops, beige walls, brick floors, a side-by-side washer and dryer, beige floor and white benchtop.
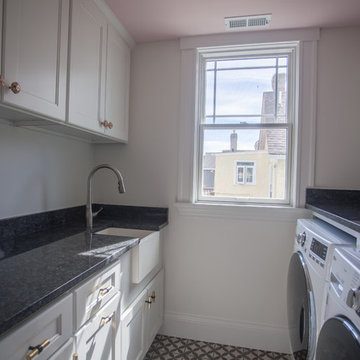
Kyle Cannon
Design ideas for a small transitional galley dedicated laundry room in Cincinnati with a farmhouse sink, raised-panel cabinets, white cabinets, granite benchtops, white walls, porcelain floors, a side-by-side washer and dryer, multi-coloured floor and black benchtop.
Design ideas for a small transitional galley dedicated laundry room in Cincinnati with a farmhouse sink, raised-panel cabinets, white cabinets, granite benchtops, white walls, porcelain floors, a side-by-side washer and dryer, multi-coloured floor and black benchtop.
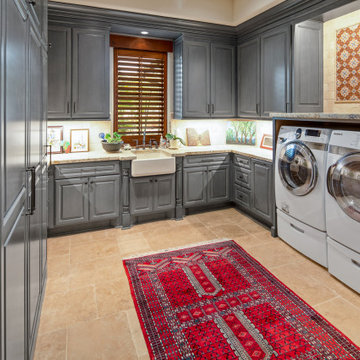
This is an example of an u-shaped laundry room in Houston with a farmhouse sink, raised-panel cabinets, grey cabinets, a side-by-side washer and dryer, beige floor and beige benchtop.
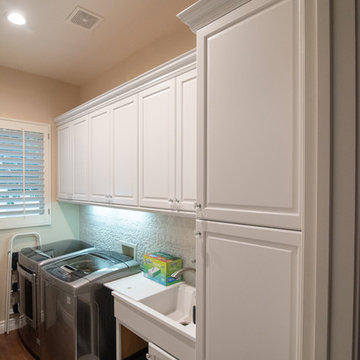
The laundry room's back wall is covered with the same natural stone that was used for the fireplace. The sink has a special design that includes a sliding cover that can turn it from sink to work space quickly.
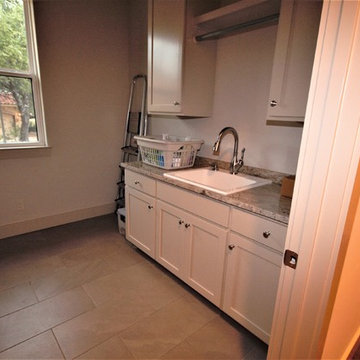
Laundry room in Country stone home. Features granite countertops, mini farm sink, custom cabinets, and tile floors.
Mid-sized traditional single-wall dedicated laundry room in Austin with a farmhouse sink, raised-panel cabinets, beige cabinets, granite benchtops, grey walls, ceramic floors, a side-by-side washer and dryer, beige floor and multi-coloured benchtop.
Mid-sized traditional single-wall dedicated laundry room in Austin with a farmhouse sink, raised-panel cabinets, beige cabinets, granite benchtops, grey walls, ceramic floors, a side-by-side washer and dryer, beige floor and multi-coloured benchtop.
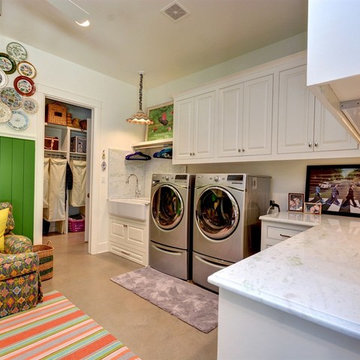
John Siemering Homes. Custom Home Builder in Austin, TX
Large eclectic l-shaped utility room in Austin with a farmhouse sink, raised-panel cabinets, white cabinets, marble benchtops, white walls, concrete floors, a side-by-side washer and dryer and grey floor.
Large eclectic l-shaped utility room in Austin with a farmhouse sink, raised-panel cabinets, white cabinets, marble benchtops, white walls, concrete floors, a side-by-side washer and dryer and grey floor.
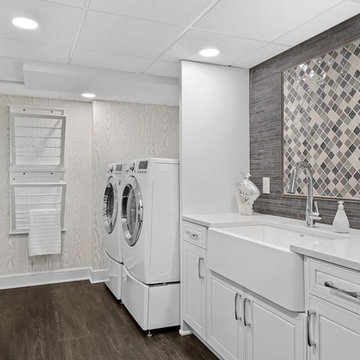
Design ideas for a large transitional single-wall dedicated laundry room in Columbus with a farmhouse sink, raised-panel cabinets, white cabinets, quartz benchtops, white walls, vinyl floors, a side-by-side washer and dryer, grey floor and white benchtop.
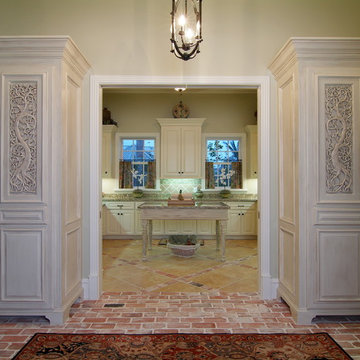
Mud/laundry room with island table
Photo of a large traditional u-shaped utility room in Houston with a farmhouse sink, raised-panel cabinets, granite benchtops, beige walls, travertine floors and beige cabinets.
Photo of a large traditional u-shaped utility room in Houston with a farmhouse sink, raised-panel cabinets, granite benchtops, beige walls, travertine floors and beige cabinets.
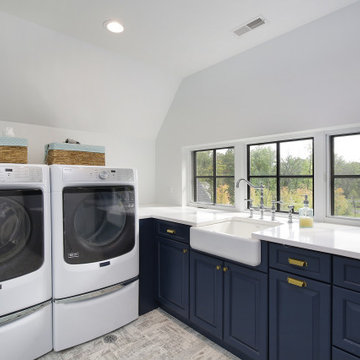
Design ideas for a mid-sized traditional l-shaped dedicated laundry room in Chicago with a farmhouse sink, raised-panel cabinets, blue cabinets, quartzite benchtops, white walls, ceramic floors, a side-by-side washer and dryer, grey floor and white benchtop.
Laundry Room Design Ideas with a Farmhouse Sink and Raised-panel Cabinets
5