Laundry Room Design Ideas with a Farmhouse Sink and Raised-panel Cabinets
Refine by:
Budget
Sort by:Popular Today
121 - 140 of 221 photos
Item 1 of 3
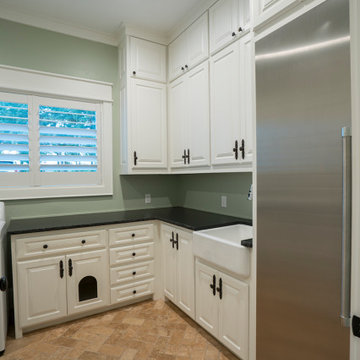
Inspiration for a mid-sized arts and crafts u-shaped dedicated laundry room in Austin with a farmhouse sink, raised-panel cabinets, white cabinets, granite benchtops, green walls, travertine floors, a side-by-side washer and dryer and black benchtop.
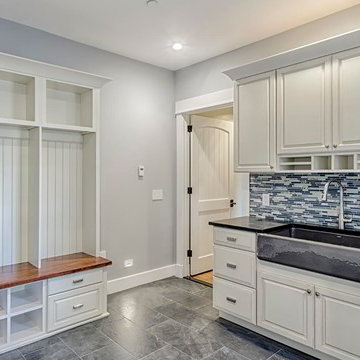
Large traditional u-shaped utility room in Baltimore with a farmhouse sink, raised-panel cabinets, white cabinets, solid surface benchtops, grey walls and ceramic floors.
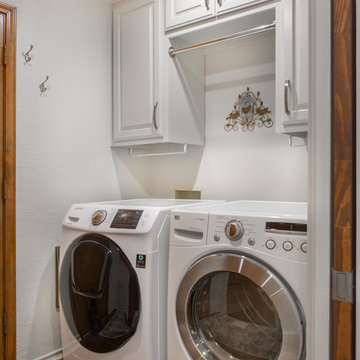
Just like in the kitchen, the low-hanging soffit was removed, allowing us to increase the height of the upper cabinets. A convenient drying rack was added, along with some towel hooks on the walls. The vinyl floors from the kitchen provide consistency within the design and the recessed LED can lights make for a much brighter workspace. What a beautifully updated laundry room!
Final photos by Impressia.net
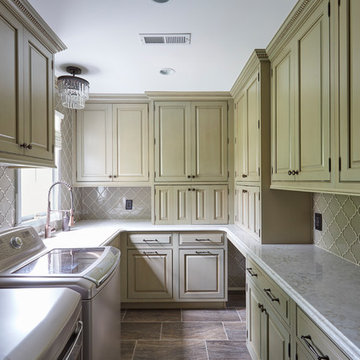
This is an example of a large traditional u-shaped laundry room in Other with quartz benchtops, a farmhouse sink, raised-panel cabinets, beige cabinets, grey splashback, porcelain splashback, porcelain floors, brown floor and white benchtop.
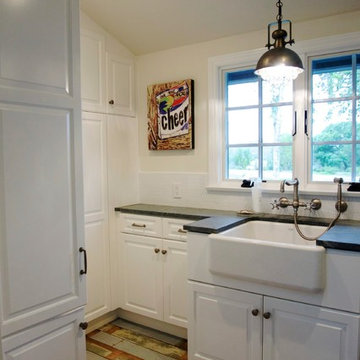
Photo of a traditional u-shaped dedicated laundry room in San Diego with a farmhouse sink, raised-panel cabinets, white cabinets, soapstone benchtops, beige walls, painted wood floors and a side-by-side washer and dryer.
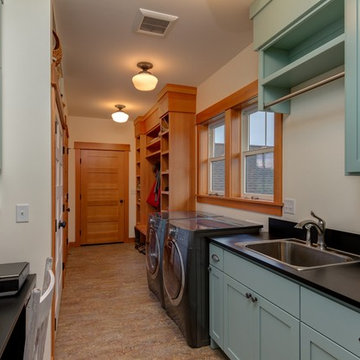
Blanchard Mountain Farm, a small certified organic vegetable farm, sits in an idyllic location; where the Chuckanut Mountains come down to meet the Samish river basin. The owners found and fell in love with the land, knew it was the right place to start their farm, but realized the existing farmhouse was riddled with water damage, poor energy efficiency, and ill-conceived additions. Our remodel team focused their efforts on returning the farmhouse to its craftsman roots, while addressing the structure’s issues, salvaging building materials, and upgrading the home’s performance. Despite removing the roof and taking the entire home down to the studs, we were able to preserve the original fir floors and repurpose much of the original roof framing as rustic wainscoting and paneling. The indoor air quality and heating efficiency were vastly improved with the additions of a heat recovery ventilator and ductless heat pump. The building envelope was upgraded with focused air-sealing, new insulation, and the installation of a ventilation cavity behind the cedar siding. All of these details work together to create an efficient, highly durable home that preserves all the charms a century old farmhouse.
Design by Deborah Todd Building Design Services
Photography by C9 Photography
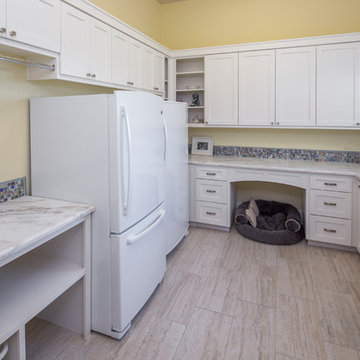
tre dunham - fine focus photography
Photo of a large arts and crafts u-shaped dedicated laundry room in Austin with a farmhouse sink, raised-panel cabinets, white cabinets, granite benchtops, yellow walls, porcelain floors and a side-by-side washer and dryer.
Photo of a large arts and crafts u-shaped dedicated laundry room in Austin with a farmhouse sink, raised-panel cabinets, white cabinets, granite benchtops, yellow walls, porcelain floors and a side-by-side washer and dryer.
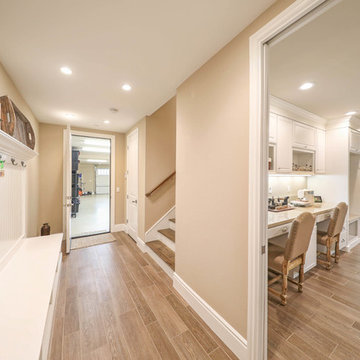
Large transitional u-shaped dedicated laundry room in Orange County with a farmhouse sink, raised-panel cabinets, white cabinets, solid surface benchtops, beige walls, porcelain floors, a side-by-side washer and dryer and brown floor.
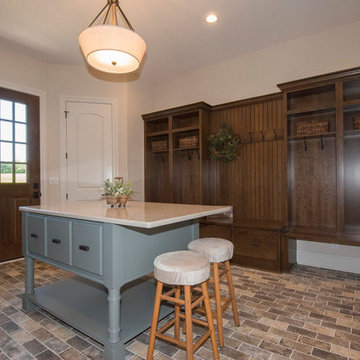
The family command center, housing laundry, a work area, lockers and boot bench, extra storage space, and access to the home's exterior
Inspiration for a large transitional utility room in Milwaukee with a farmhouse sink, raised-panel cabinets, medium wood cabinets, quartz benchtops, beige walls, brick floors, a side-by-side washer and dryer, beige floor and beige benchtop.
Inspiration for a large transitional utility room in Milwaukee with a farmhouse sink, raised-panel cabinets, medium wood cabinets, quartz benchtops, beige walls, brick floors, a side-by-side washer and dryer, beige floor and beige benchtop.
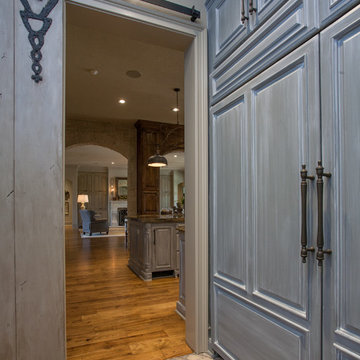
Inspiration for a large traditional galley dedicated laundry room in Little Rock with a farmhouse sink, grey cabinets, granite benchtops, grey walls, brick floors, a side-by-side washer and dryer, beige floor and raised-panel cabinets.
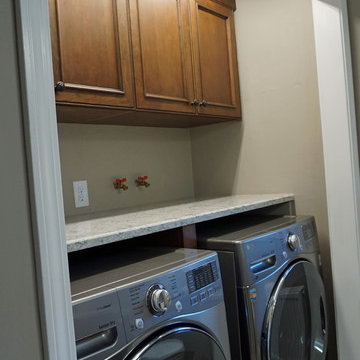
Alban Gega Photography
Photo of a small traditional l-shaped laundry room in Boston with a farmhouse sink, raised-panel cabinets, beige cabinets, quartz benchtops, grey splashback, glass tile splashback and porcelain floors.
Photo of a small traditional l-shaped laundry room in Boston with a farmhouse sink, raised-panel cabinets, beige cabinets, quartz benchtops, grey splashback, glass tile splashback and porcelain floors.
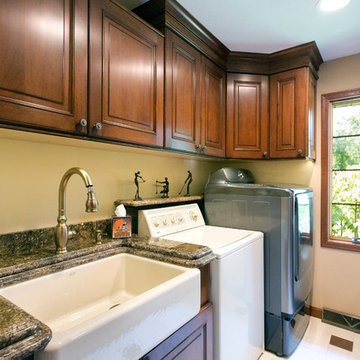
Stuart Pearl Photography
Design ideas for a mid-sized traditional galley dedicated laundry room in Cleveland with a farmhouse sink, raised-panel cabinets, dark wood cabinets, granite benchtops, beige walls, ceramic floors, a side-by-side washer and dryer and white floor.
Design ideas for a mid-sized traditional galley dedicated laundry room in Cleveland with a farmhouse sink, raised-panel cabinets, dark wood cabinets, granite benchtops, beige walls, ceramic floors, a side-by-side washer and dryer and white floor.
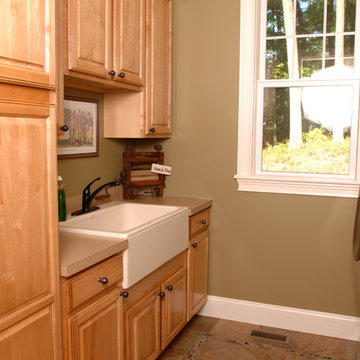
Farmhouse sink and lots of storage in this first floor laundry room off of the mudroom.
Design ideas for a traditional laundry room in Burlington with a farmhouse sink, raised-panel cabinets, laminate benchtops, beige walls, ceramic floors and a side-by-side washer and dryer.
Design ideas for a traditional laundry room in Burlington with a farmhouse sink, raised-panel cabinets, laminate benchtops, beige walls, ceramic floors and a side-by-side washer and dryer.
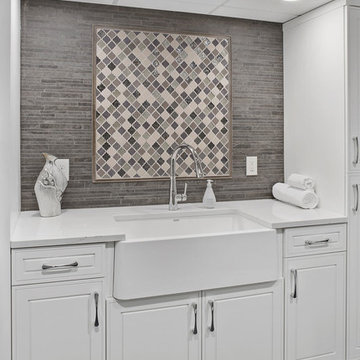
Large transitional single-wall dedicated laundry room in Columbus with a farmhouse sink, raised-panel cabinets, white cabinets, quartz benchtops, multi-coloured walls, vinyl floors, grey floor and white benchtop.
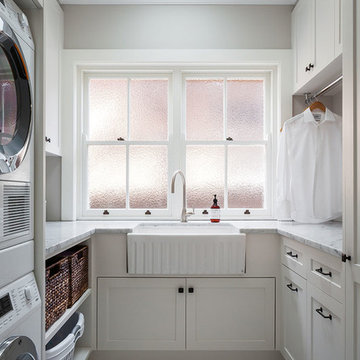
Perrin & Rowe taps, and glass pendant lights adorn this Sydney home.
Designer: Marina Wong
Photography: Katherine Lu
Design ideas for a large traditional galley laundry room in Sydney with a farmhouse sink, raised-panel cabinets, grey cabinets, marble benchtops, white splashback, ceramic splashback, dark hardwood floors and brown floor.
Design ideas for a large traditional galley laundry room in Sydney with a farmhouse sink, raised-panel cabinets, grey cabinets, marble benchtops, white splashback, ceramic splashback, dark hardwood floors and brown floor.
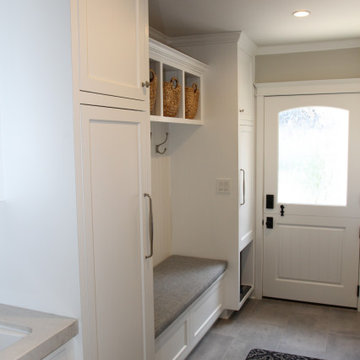
All cabinets custom built to design. Granite counter tops. Applied door panels over the fridge. Custom decorative Island.
Laundry room. Master bath. Entertainment Unit.
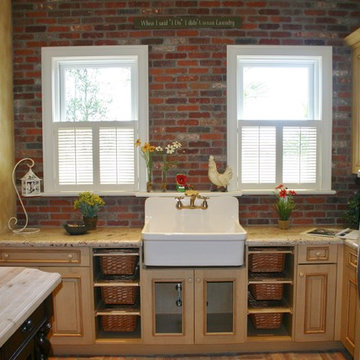
Design ideas for a mid-sized traditional l-shaped dedicated laundry room in Tampa with a farmhouse sink, raised-panel cabinets, light wood cabinets, a side-by-side washer and dryer and beige walls.
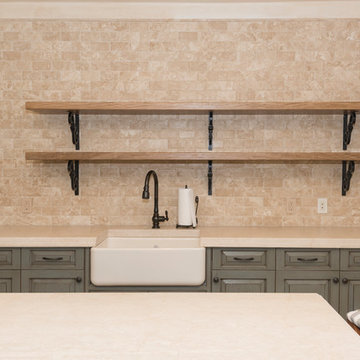
Large traditional u-shaped utility room in New York with a farmhouse sink, raised-panel cabinets, grey cabinets, granite benchtops, white walls, ceramic floors, a side-by-side washer and dryer, multi-coloured floor and white benchtop.
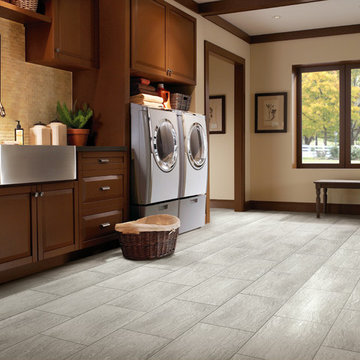
Photo of a large traditional single-wall utility room in Calgary with a farmhouse sink, raised-panel cabinets, dark wood cabinets, stainless steel benchtops, beige walls, ceramic floors, a side-by-side washer and dryer and grey floor.
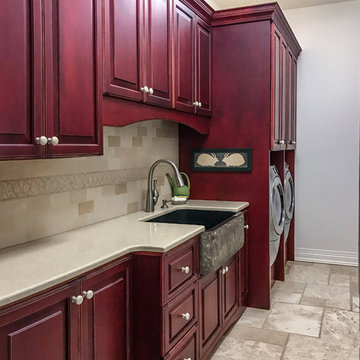
Photo By: Julia McConnell
Photo of a traditional single-wall dedicated laundry room in New York with a farmhouse sink, raised-panel cabinets, red cabinets, quartz benchtops, white walls, travertine floors, a side-by-side washer and dryer, beige floor and beige benchtop.
Photo of a traditional single-wall dedicated laundry room in New York with a farmhouse sink, raised-panel cabinets, red cabinets, quartz benchtops, white walls, travertine floors, a side-by-side washer and dryer, beige floor and beige benchtop.
Laundry Room Design Ideas with a Farmhouse Sink and Raised-panel Cabinets
7