Laundry Room Design Ideas with an Integrated Washer and Dryer and White Benchtop
Refine by:
Budget
Sort by:Popular Today
41 - 60 of 290 photos
Item 1 of 3
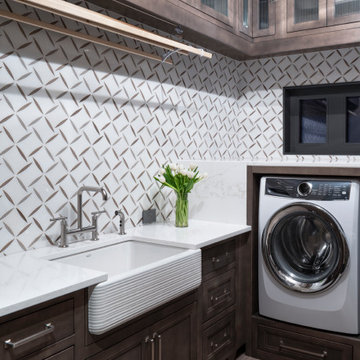
Design ideas for a mid-sized transitional u-shaped dedicated laundry room in Denver with a farmhouse sink, beaded inset cabinets, medium wood cabinets, quartz benchtops, white walls, porcelain floors, an integrated washer and dryer, brown floor and white benchtop.
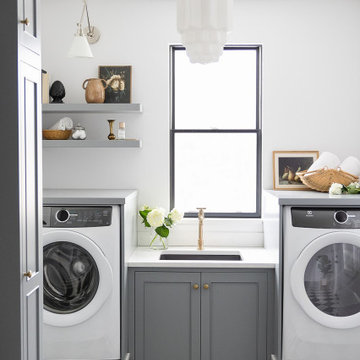
Photography: Marit Williams Photography
Inspiration for a large transitional laundry room in Other with an undermount sink, grey cabinets, quartz benchtops, white splashback, engineered quartz splashback, white walls, porcelain floors, an integrated washer and dryer and white benchtop.
Inspiration for a large transitional laundry room in Other with an undermount sink, grey cabinets, quartz benchtops, white splashback, engineered quartz splashback, white walls, porcelain floors, an integrated washer and dryer and white benchtop.

Home to a large family, the brief for this laundry in Brighton was to incorporate as much storage space as possible. Our in-house Interior Designer, Jeyda has created a galley style laundry with ample storage without having to compromise on style.
We also designed and renovated the powder room. The floor plan of the powder room was left unchanged and the focus was directed at refreshing the space. The green slate vanity ties the powder room to the laundry, creating unison within this beautiful South-East Melbourne home. With brushed nickel features and an arched mirror, Jeyda has left us swooning over this timeless and luxurious bathroom
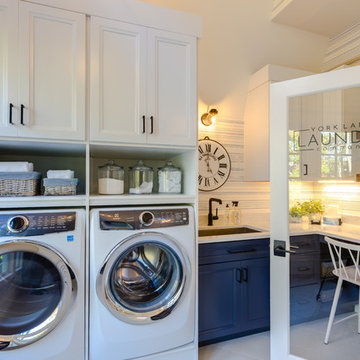
Jonathan Edwards Media
Photo of a large modern l-shaped utility room in Other with an undermount sink, shaker cabinets, blue cabinets, quartz benchtops, white walls, porcelain floors, an integrated washer and dryer, white floor and white benchtop.
Photo of a large modern l-shaped utility room in Other with an undermount sink, shaker cabinets, blue cabinets, quartz benchtops, white walls, porcelain floors, an integrated washer and dryer, white floor and white benchtop.
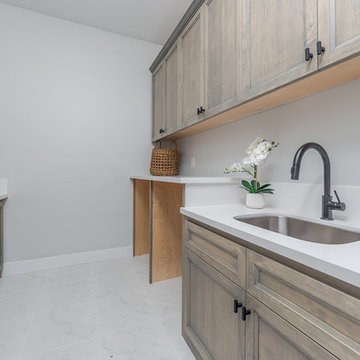
This is an example of a large country u-shaped dedicated laundry room in Sacramento with an integrated sink, flat-panel cabinets, medium wood cabinets, solid surface benchtops, grey walls, ceramic floors, an integrated washer and dryer, white floor and white benchtop.

Soft, minimal, white and timeless laundry renovation for a beach front home on the Fleurieu Peninsula of South Australia. Practical as well as beautiful, with drying rack, large square sink and overhead storage.

Large traditional galley utility room in New Orleans with an undermount sink, flat-panel cabinets, blue cabinets, quartz benchtops, white walls, porcelain floors, an integrated washer and dryer, white floor and white benchtop.
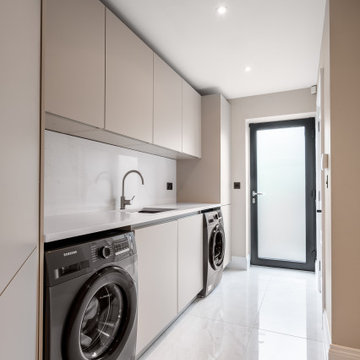
Modern Utility Room
Modern laundry room in Other with a drop-in sink, flat-panel cabinets, beige cabinets, tile benchtops, white splashback, porcelain splashback, white walls, porcelain floors, an integrated washer and dryer, white floor and white benchtop.
Modern laundry room in Other with a drop-in sink, flat-panel cabinets, beige cabinets, tile benchtops, white splashback, porcelain splashback, white walls, porcelain floors, an integrated washer and dryer, white floor and white benchtop.
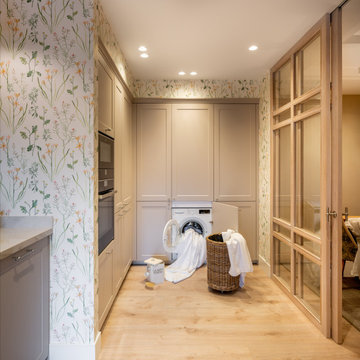
Reforma integral Sube Interiorismo www.subeinteriorismo.com
Biderbost Photo
This is an example of a mid-sized transitional l-shaped laundry cupboard in Bilbao with an undermount sink, raised-panel cabinets, grey cabinets, quartz benchtops, white splashback, engineered quartz splashback, multi-coloured walls, laminate floors, an integrated washer and dryer, brown floor, white benchtop, recessed and wallpaper.
This is an example of a mid-sized transitional l-shaped laundry cupboard in Bilbao with an undermount sink, raised-panel cabinets, grey cabinets, quartz benchtops, white splashback, engineered quartz splashback, multi-coloured walls, laminate floors, an integrated washer and dryer, brown floor, white benchtop, recessed and wallpaper.
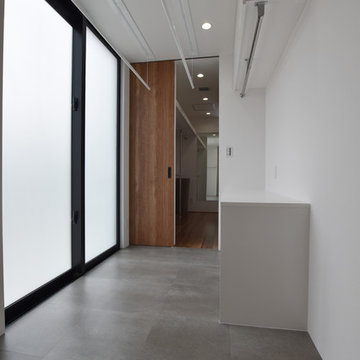
Design ideas for a modern utility room in Other with white cabinets, white walls, vinyl floors, an integrated washer and dryer, grey floor and white benchtop.

Home to a large family, the brief for this laundry in Brighton was to incorporate as much storage space as possible. Our in-house Interior Designer, Jeyda has created a galley style laundry with ample storage without having to compromise on style.
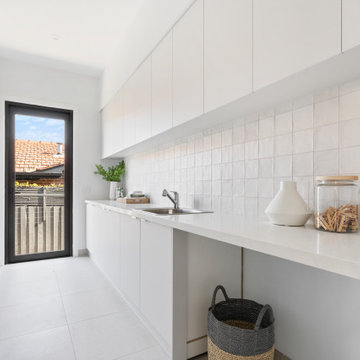
This is an example of a mid-sized modern single-wall dedicated laundry room in Melbourne with a single-bowl sink, open cabinets, white cabinets, white splashback, white walls, ceramic floors, an integrated washer and dryer, white floor and white benchtop.
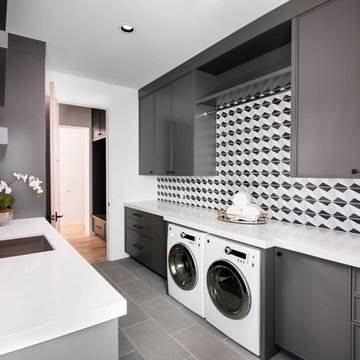
Photo by Dino Tonn
This is an example of a contemporary l-shaped utility room in Phoenix with black cabinets, white walls, an integrated washer and dryer, grey floor and white benchtop.
This is an example of a contemporary l-shaped utility room in Phoenix with black cabinets, white walls, an integrated washer and dryer, grey floor and white benchtop.
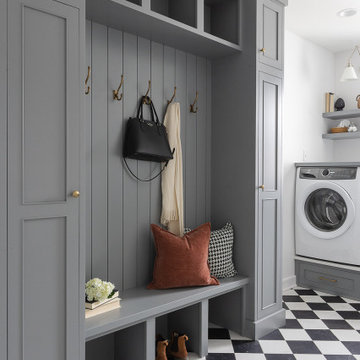
Photography: Marit Williams Photography
Design ideas for a large transitional laundry room in Other with an undermount sink, grey cabinets, quartz benchtops, white splashback, engineered quartz splashback, white walls, porcelain floors, an integrated washer and dryer and white benchtop.
Design ideas for a large transitional laundry room in Other with an undermount sink, grey cabinets, quartz benchtops, white splashback, engineered quartz splashback, white walls, porcelain floors, an integrated washer and dryer and white benchtop.

The Laundry Room, Also, known as the cat room - is all about sophistication and functional design. The brick tile continues into this space along with rich wood stained cabinets, warm paint and simple yet beautiful tiled backsplashes. Storage is no problem in here along with the built-in washer and dryer.
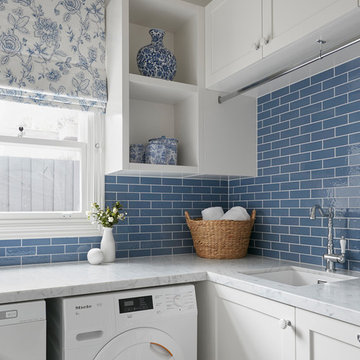
Tom Roe
This is an example of a small transitional l-shaped utility room in Melbourne with a drop-in sink, beaded inset cabinets, white cabinets, marble benchtops, blue walls, ceramic floors, an integrated washer and dryer, multi-coloured floor and white benchtop.
This is an example of a small transitional l-shaped utility room in Melbourne with a drop-in sink, beaded inset cabinets, white cabinets, marble benchtops, blue walls, ceramic floors, an integrated washer and dryer, multi-coloured floor and white benchtop.
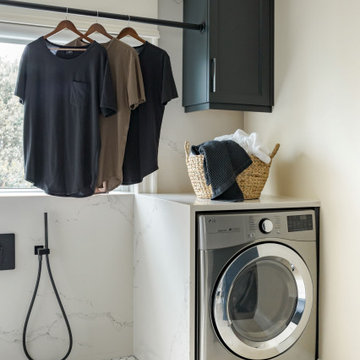
Moody custom laundry room with quartz washer and dryer alcoves, backsplash, and dog shower.
Photo of a large transitional u-shaped dedicated laundry room in Toronto with an undermount sink, quartz benchtops, white splashback, engineered quartz splashback, an integrated washer and dryer and white benchtop.
Photo of a large transitional u-shaped dedicated laundry room in Toronto with an undermount sink, quartz benchtops, white splashback, engineered quartz splashback, an integrated washer and dryer and white benchtop.
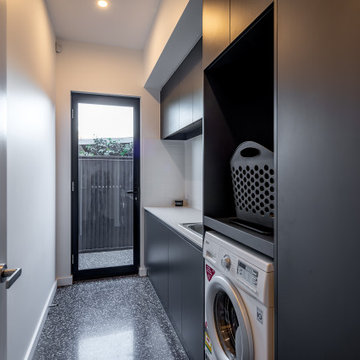
Design ideas for a small modern single-wall dedicated laundry room in Adelaide with a drop-in sink, flat-panel cabinets, black cabinets, white splashback, white walls, concrete floors, an integrated washer and dryer, black floor and white benchtop.
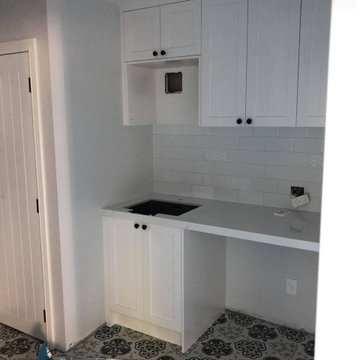
Small traditional single-wall dedicated laundry room in Auckland with an undermount sink, shaker cabinets, white cabinets, marble benchtops, white splashback, subway tile splashback, ceramic floors, an integrated washer and dryer, multi-coloured floor, white benchtop and recessed.
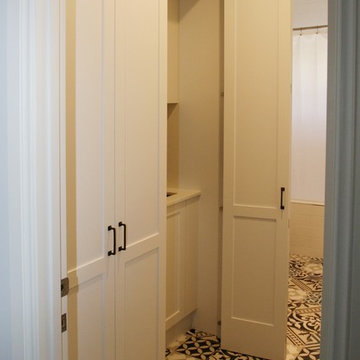
Inspiration for a mid-sized traditional single-wall utility room in Sydney with shaker cabinets, white cabinets, solid surface benchtops, white walls, ceramic floors, an undermount sink, an integrated washer and dryer, multi-coloured floor and white benchtop.
Laundry Room Design Ideas with an Integrated Washer and Dryer and White Benchtop
3