Laundry Room Design Ideas with an Undermount Sink and Dark Wood Cabinets
Refine by:
Budget
Sort by:Popular Today
81 - 100 of 710 photos
Item 1 of 3
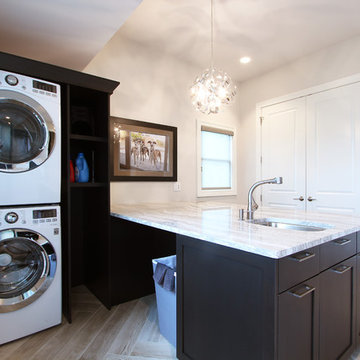
Herringbone tiled floors, dark stained maple cabinets, stacked washer and dryer, and oakmoor cambria countertops were selected for the laundry room finishes. A stainless steel undermount sink, a modern pendant light, a hanging bar, and basket storage all make this laundry room functional.
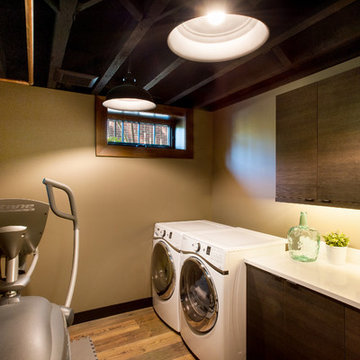
Design ideas for a mid-sized country laundry room in Seattle with an undermount sink, flat-panel cabinets, dark wood cabinets, quartzite benchtops, beige walls, dark hardwood floors and a side-by-side washer and dryer.
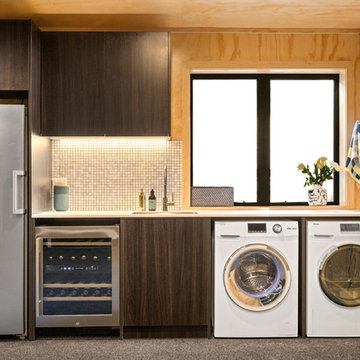
Design ideas for a contemporary single-wall laundry room in Auckland with an undermount sink, flat-panel cabinets, dark wood cabinets, brown walls, a side-by-side washer and dryer and grey floor.
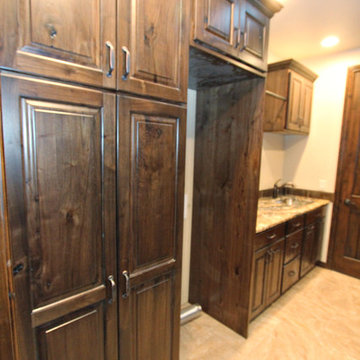
A large custom laundry room done in beautiful dark walnut cabinets, with granite countertops, under cabinet lighting, a stainless steel sink, and rods for hanging clothes.
Lisa Brown (photographer)
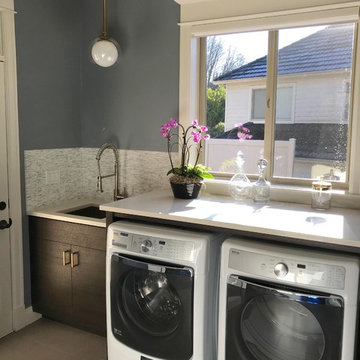
Laundry. Rebuild LLC
Inspiration for a mid-sized contemporary single-wall dedicated laundry room in Portland with an undermount sink, recessed-panel cabinets, dark wood cabinets, quartz benchtops, porcelain floors, a side-by-side washer and dryer and beige floor.
Inspiration for a mid-sized contemporary single-wall dedicated laundry room in Portland with an undermount sink, recessed-panel cabinets, dark wood cabinets, quartz benchtops, porcelain floors, a side-by-side washer and dryer and beige floor.
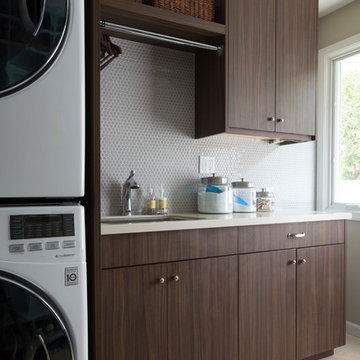
This simple but effective laundry room provides a dedicated space for washing, folding and organizing clothes. Features include an integrated sink, adjustable cabinet shelving, recessed lighting and a hanging rod.
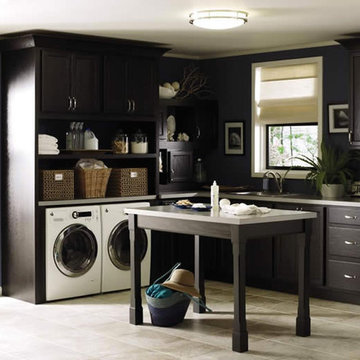
Inspiration for a mid-sized arts and crafts l-shaped dedicated laundry room in Cleveland with an undermount sink, flat-panel cabinets, dark wood cabinets, blue walls, ceramic floors, a side-by-side washer and dryer and grey floor.
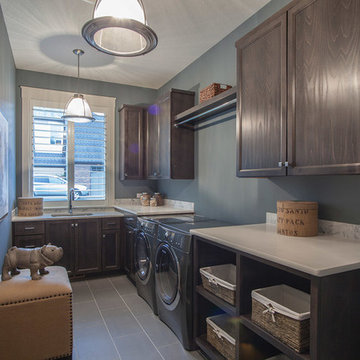
The Finleigh - Transitional Craftsman in Vancouver, Washington by Cascade West Development Inc.
A luxurious and spacious main level master suite with an incredible sized master bath and closet, along with a main floor guest Suite make life easy both today and well into the future.
Today’s busy lifestyles demand some time in the warm and cozy Den located close to the front door, to catch up on the latest news, pay a few bills or take the day and work from home.
Cascade West Facebook: https://goo.gl/MCD2U1
Cascade West Website: https://goo.gl/XHm7Un
These photos, like many of ours, were taken by the good people of ExposioHDR - Portland, Or
Exposio Facebook: https://goo.gl/SpSvyo
Exposio Website: https://goo.gl/Cbm8Ya
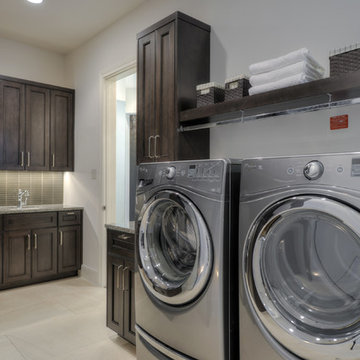
Photo of a mid-sized transitional l-shaped dedicated laundry room in Austin with an undermount sink, flat-panel cabinets, dark wood cabinets, granite benchtops, white walls, ceramic floors and a side-by-side washer and dryer.
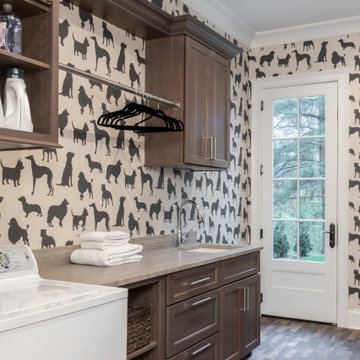
Interior Design by others.
French country chateau, Villa Coublay, is set amid a beautiful wooded backdrop. Native stone veneer with red brick accents, stained cypress shutters, and timber-framed columns and brackets add to this estate's charm and authenticity.
A twelve-foot tall family room ceiling allows for expansive glass at the southern wall taking advantage of the forest view and providing passive heating in the winter months. A largely open plan design puts a modern spin on the classic French country exterior creating an unexpected juxtaposition, inspiring awe upon entry.
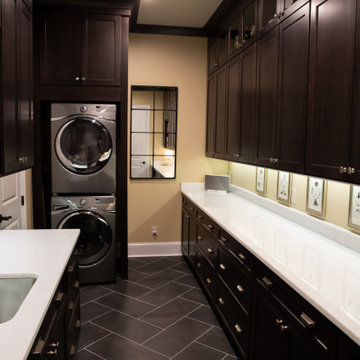
When in need of more space, have a Multipurpose utility room built to your specific needs. This room has plenty of counter space as well as cabinetry for storage.
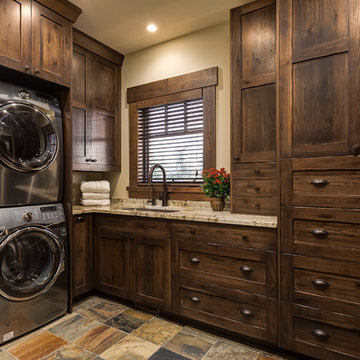
Photographer: Calgary Photos
Builder: www.timberstoneproperties.ca
Inspiration for a large country l-shaped dedicated laundry room in Calgary with an undermount sink, shaker cabinets, dark wood cabinets, granite benchtops, slate floors, a stacked washer and dryer, beige walls and beige benchtop.
Inspiration for a large country l-shaped dedicated laundry room in Calgary with an undermount sink, shaker cabinets, dark wood cabinets, granite benchtops, slate floors, a stacked washer and dryer, beige walls and beige benchtop.
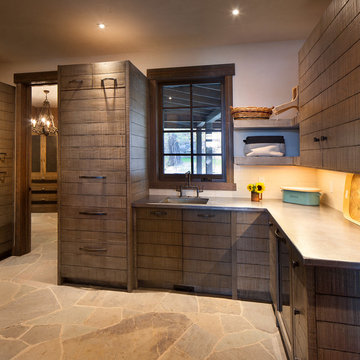
Located on the pristine Glenn Lake in Eureka, Montana, Robertson Lake House was designed for a family as a summer getaway. The design for this retreat took full advantage of an idyllic lake setting. With stunning views of the lake and all the wildlife that inhabits the area it was a perfect platform to use large glazing and create fun outdoor spaces.
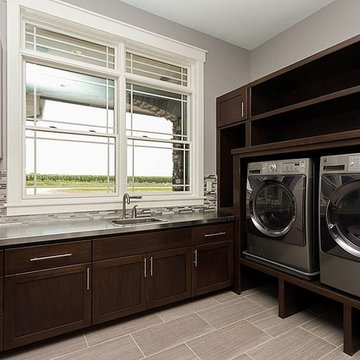
Inspiration for a modern l-shaped laundry room in Other with an undermount sink, open cabinets, dark wood cabinets, stainless steel benchtops, grey walls, porcelain floors and a side-by-side washer and dryer.
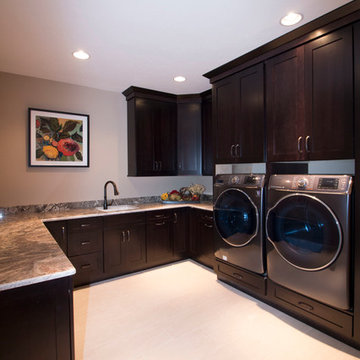
Design ideas for a large modern u-shaped laundry cupboard in Other with an undermount sink, shaker cabinets, dark wood cabinets, granite benchtops, beige walls, ceramic floors and a side-by-side washer and dryer.
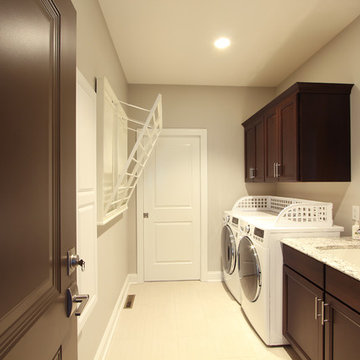
Drying racks from Ballard Design were used opposite the side by side washer and dryer in this laundry room/mudroom combination. Dark stained maple cabinets were used with cambria quartz countertops.
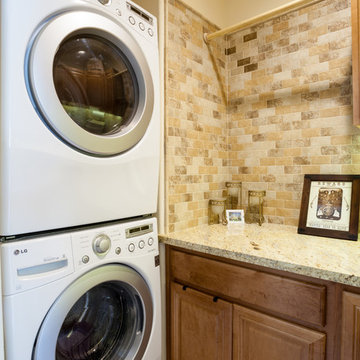
Christian Murphy
Design ideas for a small traditional l-shaped dedicated laundry room in San Francisco with an undermount sink, dark wood cabinets, granite benchtops, beige splashback, medium hardwood floors, raised-panel cabinets, beige walls and a stacked washer and dryer.
Design ideas for a small traditional l-shaped dedicated laundry room in San Francisco with an undermount sink, dark wood cabinets, granite benchtops, beige splashback, medium hardwood floors, raised-panel cabinets, beige walls and a stacked washer and dryer.
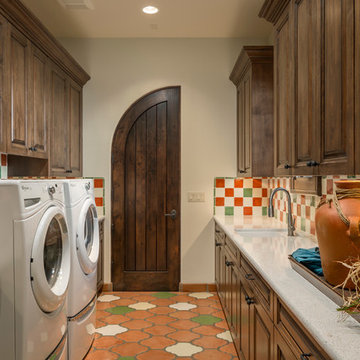
High Res Media
This is an example of a mediterranean galley dedicated laundry room in Phoenix with an undermount sink, raised-panel cabinets, dark wood cabinets, beige walls, terra-cotta floors, a side-by-side washer and dryer and white benchtop.
This is an example of a mediterranean galley dedicated laundry room in Phoenix with an undermount sink, raised-panel cabinets, dark wood cabinets, beige walls, terra-cotta floors, a side-by-side washer and dryer and white benchtop.
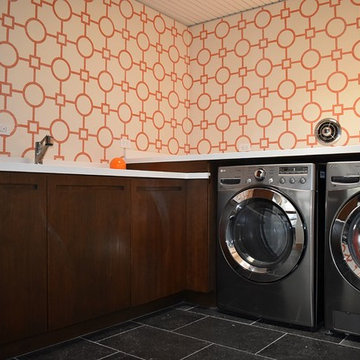
This is an example of a mid-sized midcentury dedicated laundry room in Los Angeles with an undermount sink, flat-panel cabinets, orange walls, a side-by-side washer and dryer, black floor and dark wood cabinets.
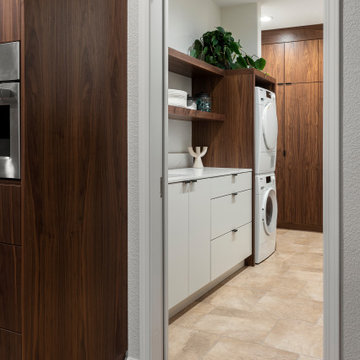
Design ideas for a mid-sized contemporary l-shaped dedicated laundry room in Sacramento with an undermount sink, flat-panel cabinets, dark wood cabinets, quartz benchtops, ceramic floors, a stacked washer and dryer, beige floor and white benchtop.
Laundry Room Design Ideas with an Undermount Sink and Dark Wood Cabinets
5