Laundry Room Design Ideas with an Undermount Sink and Dark Wood Cabinets
Refine by:
Budget
Sort by:Popular Today
121 - 140 of 710 photos
Item 1 of 3
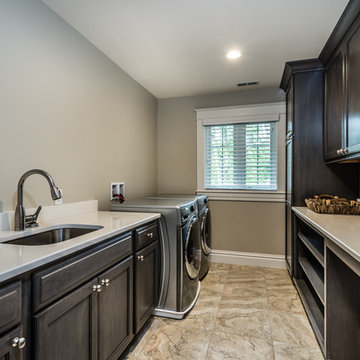
Large Laundry Room
Large traditional galley utility room in St Louis with an undermount sink, recessed-panel cabinets, dark wood cabinets, granite benchtops, grey walls, porcelain floors and a side-by-side washer and dryer.
Large traditional galley utility room in St Louis with an undermount sink, recessed-panel cabinets, dark wood cabinets, granite benchtops, grey walls, porcelain floors and a side-by-side washer and dryer.
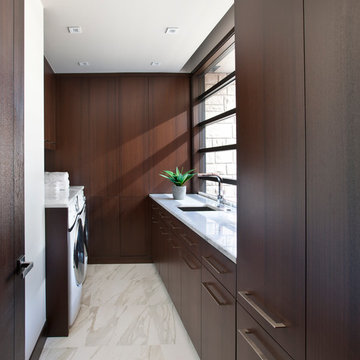
Floor to ceiling cabinetry conceals all laundry room necessities along with shelving space for extra towels, hanging rods for drying clothes, a custom made ironing board slot, pantry space for the mop and vacuum, and more storage for other cleaning supplies. Everything is beautifully concealed behind these custom made ribbon sapele doors.
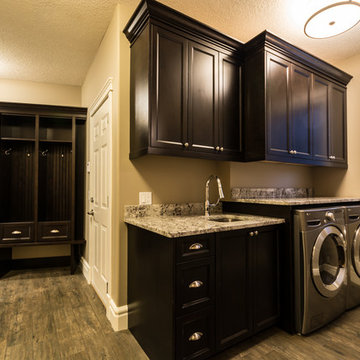
Woodhaven Renovations custom designed and built this cabinet unit in the Woodhaven cabinet facility located in Edmonton AB.
This is an example of a large arts and crafts single-wall dedicated laundry room in Edmonton with an undermount sink, shaker cabinets, dark wood cabinets, granite benchtops, beige walls, porcelain floors and a side-by-side washer and dryer.
This is an example of a large arts and crafts single-wall dedicated laundry room in Edmonton with an undermount sink, shaker cabinets, dark wood cabinets, granite benchtops, beige walls, porcelain floors and a side-by-side washer and dryer.
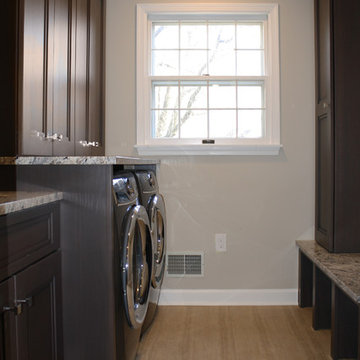
Pennington, NJ. Mudroom Laundry Room features custom cabinetry, sink, drying rack, built in bench with storage for coats & shoes.
Mid-sized transitional u-shaped utility room in Philadelphia with an undermount sink, recessed-panel cabinets, dark wood cabinets, granite benchtops, beige walls, vinyl floors, a side-by-side washer and dryer, beige floor and multi-coloured benchtop.
Mid-sized transitional u-shaped utility room in Philadelphia with an undermount sink, recessed-panel cabinets, dark wood cabinets, granite benchtops, beige walls, vinyl floors, a side-by-side washer and dryer, beige floor and multi-coloured benchtop.
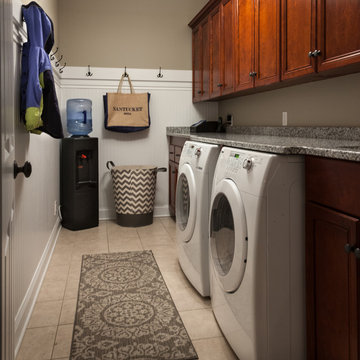
Photography: Brian DeWolf
Inspiration for a mid-sized transitional galley utility room in Chicago with raised-panel cabinets, granite benchtops, grey walls, porcelain floors, a side-by-side washer and dryer, an undermount sink and dark wood cabinets.
Inspiration for a mid-sized transitional galley utility room in Chicago with raised-panel cabinets, granite benchtops, grey walls, porcelain floors, a side-by-side washer and dryer, an undermount sink and dark wood cabinets.

Inspiration for a mid-sized midcentury l-shaped dedicated laundry room in Detroit with an undermount sink, flat-panel cabinets, dark wood cabinets, quartzite benchtops, white walls, ceramic floors, a side-by-side washer and dryer, white floor, white benchtop and wallpaper.
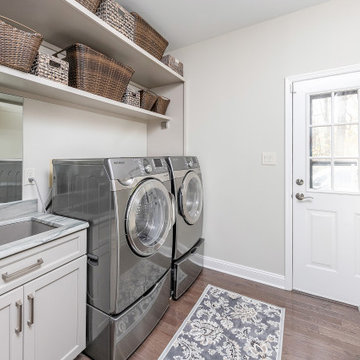
This elegant open-concept Voorhees kitchen features plenty of storage and counter space, island seating, a desk area with an in-drawer charging station, and easy access to the outdoor space. The nearby powder room and laundry now have complimentary finishes.
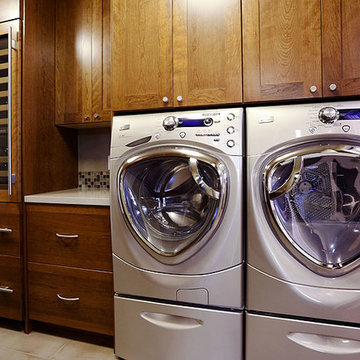
Large side by side appliances. Plenty of storage. wine refrigerator.
Photo of a mid-sized traditional galley dedicated laundry room in San Francisco with an undermount sink, shaker cabinets, dark wood cabinets, solid surface benchtops, beige walls, ceramic floors, a side-by-side washer and dryer and beige floor.
Photo of a mid-sized traditional galley dedicated laundry room in San Francisco with an undermount sink, shaker cabinets, dark wood cabinets, solid surface benchtops, beige walls, ceramic floors, a side-by-side washer and dryer and beige floor.
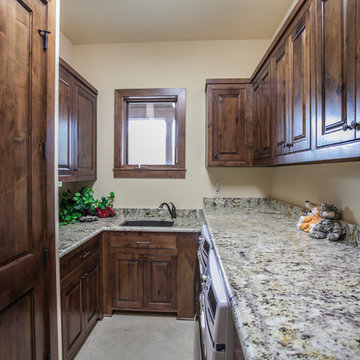
Inspiration for a small country galley dedicated laundry room in Austin with an undermount sink, raised-panel cabinets, dark wood cabinets, granite benchtops, beige walls, a side-by-side washer and dryer and beige floor.
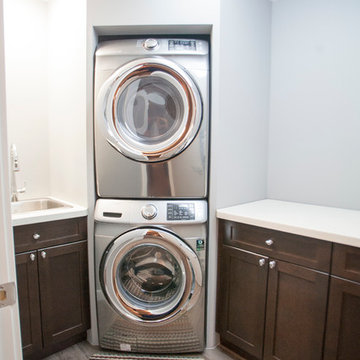
Ava Famili
This is an example of a small transitional laundry cupboard in Vancouver with an undermount sink, shaker cabinets, dark wood cabinets, quartzite benchtops, medium hardwood floors, a stacked washer and dryer and grey walls.
This is an example of a small transitional laundry cupboard in Vancouver with an undermount sink, shaker cabinets, dark wood cabinets, quartzite benchtops, medium hardwood floors, a stacked washer and dryer and grey walls.
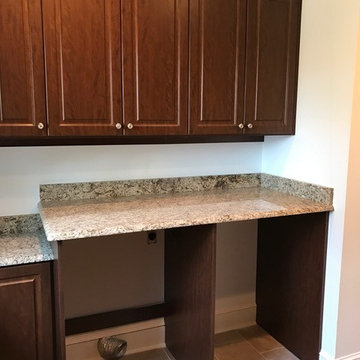
This spacious custom built laundry room in Eatonton, Georgia was completed in our mocha finish. Raised panel doors and a woodgrain melamine give this laundry a craftsman touch. With plenty of storage, counter space, shelving and hanging space this laundry room is a dream space come true. Tucked away is a fold down iron board and a pullout trash can. The client provided the counter top to complete the look.
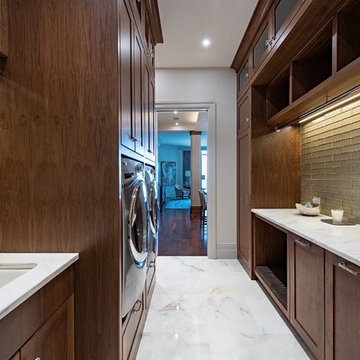
Design ideas for a transitional galley utility room in Tampa with an undermount sink, shaker cabinets, dark wood cabinets, marble floors, a side-by-side washer and dryer, white floor and white walls.
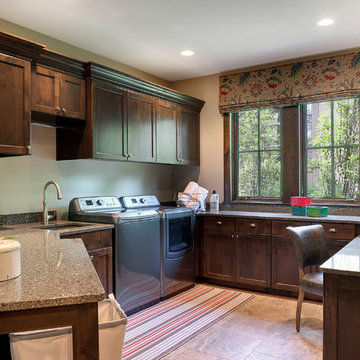
Builder: Stonewood, LLC. - Interior Designer: Studio M Interiors/Mingle - Photo: Spacecrafting Photography
This is an example of a large country single-wall dedicated laundry room in Minneapolis with an undermount sink, recessed-panel cabinets, dark wood cabinets, quartz benchtops, beige walls, travertine floors and a side-by-side washer and dryer.
This is an example of a large country single-wall dedicated laundry room in Minneapolis with an undermount sink, recessed-panel cabinets, dark wood cabinets, quartz benchtops, beige walls, travertine floors and a side-by-side washer and dryer.
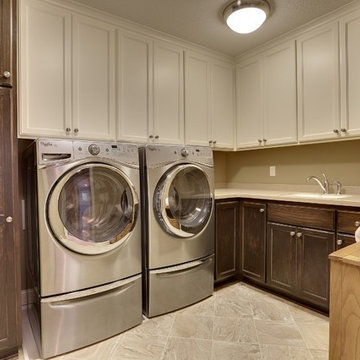
This is an example of a large traditional l-shaped dedicated laundry room in Minneapolis with shaker cabinets, dark wood cabinets, solid surface benchtops, grey walls, ceramic floors, a side-by-side washer and dryer and an undermount sink.
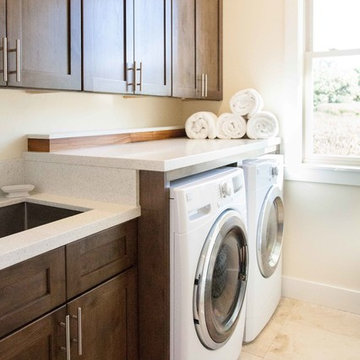
Maui Shaker 5 piece drawer front door in Pacific Red Alder Mink Stain
Sparkling White Quartz counter top
Photo by Kelsey Frost
Design ideas for a mid-sized contemporary single-wall dedicated laundry room in Hawaii with an undermount sink, shaker cabinets, quartz benchtops, white walls, travertine floors, a side-by-side washer and dryer, beige floor and dark wood cabinets.
Design ideas for a mid-sized contemporary single-wall dedicated laundry room in Hawaii with an undermount sink, shaker cabinets, quartz benchtops, white walls, travertine floors, a side-by-side washer and dryer, beige floor and dark wood cabinets.
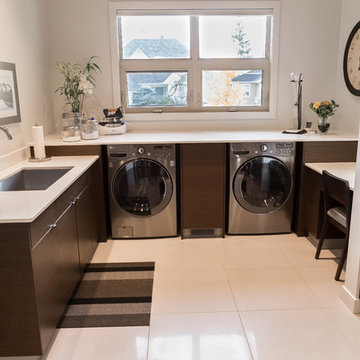
Scott Arthur Millwork | Perimeter Countertops Including Above Washer & Dryer and Lowered Desk | Caesarstone 4600 Organic White Quartz
Photo of a mid-sized contemporary u-shaped dedicated laundry room in Edmonton with an undermount sink, flat-panel cabinets, dark wood cabinets, solid surface benchtops, white walls and a side-by-side washer and dryer.
Photo of a mid-sized contemporary u-shaped dedicated laundry room in Edmonton with an undermount sink, flat-panel cabinets, dark wood cabinets, solid surface benchtops, white walls and a side-by-side washer and dryer.

This Modern Multi-Level Home Boasts Master & Guest Suites on The Main Level + Den + Entertainment Room + Exercise Room with 2 Suites Upstairs as Well as Blended Indoor/Outdoor Living with 14ft Tall Coffered Box Beam Ceilings!
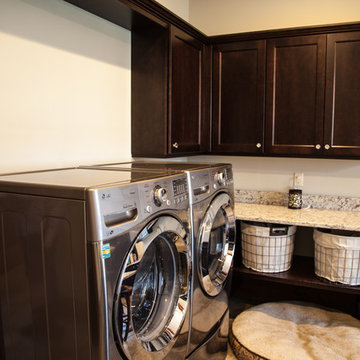
Transitional l-shaped laundry room in Other with an undermount sink, shaker cabinets, dark wood cabinets, granite benchtops, porcelain floors, a side-by-side washer and dryer, beige floor and beige benchtop.
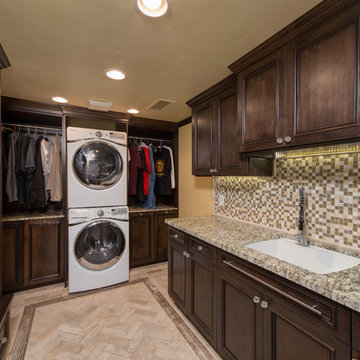
Ryan Wilson Phtography
This is an example of a large transitional galley utility room in Phoenix with an undermount sink, recessed-panel cabinets, dark wood cabinets, granite benchtops, beige walls, travertine floors and a stacked washer and dryer.
This is an example of a large transitional galley utility room in Phoenix with an undermount sink, recessed-panel cabinets, dark wood cabinets, granite benchtops, beige walls, travertine floors and a stacked washer and dryer.
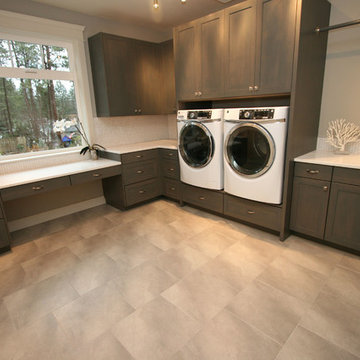
This spacious laundry room features gray stained custom cabinetry with white marble-look quartz counters. The oval penny round backsplash has a beautiful pearl finish. The space under the window was dropped down to create room for sewing.
Laundry Room Design Ideas with an Undermount Sink and Dark Wood Cabinets
7