Laundry Room Design Ideas with an Undermount Sink and Dark Wood Cabinets
Refine by:
Budget
Sort by:Popular Today
141 - 160 of 710 photos
Item 1 of 3
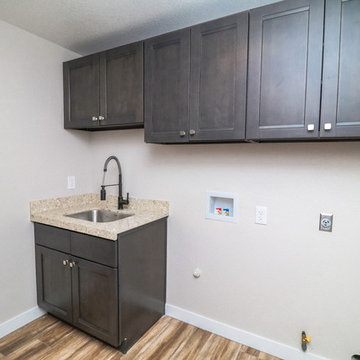
Small contemporary single-wall dedicated laundry room in Las Vegas with an undermount sink, recessed-panel cabinets, dark wood cabinets, granite benchtops, grey walls, porcelain floors, a side-by-side washer and dryer, brown floor and beige benchtop.
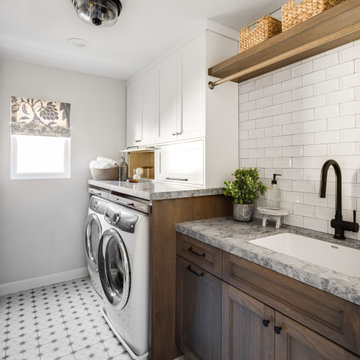
design by: Kennedy Cole Interior Design
build by: Well Done
photos by: Chad Mellon
Photo of a mid-sized transitional galley dedicated laundry room in Orange County with an undermount sink, shaker cabinets, dark wood cabinets, quartz benchtops, white splashback, subway tile splashback, white walls, ceramic floors, a side-by-side washer and dryer, white floor and grey benchtop.
Photo of a mid-sized transitional galley dedicated laundry room in Orange County with an undermount sink, shaker cabinets, dark wood cabinets, quartz benchtops, white splashback, subway tile splashback, white walls, ceramic floors, a side-by-side washer and dryer, white floor and grey benchtop.
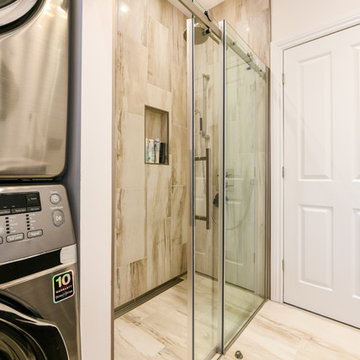
Tudor Spinu
Mid-sized contemporary galley utility room in Montreal with an undermount sink, flat-panel cabinets, dark wood cabinets, solid surface benchtops, white walls, porcelain floors and a stacked washer and dryer.
Mid-sized contemporary galley utility room in Montreal with an undermount sink, flat-panel cabinets, dark wood cabinets, solid surface benchtops, white walls, porcelain floors and a stacked washer and dryer.
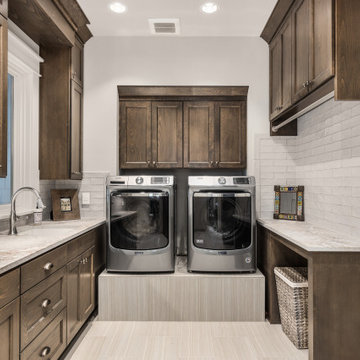
This is an example of a mid-sized transitional laundry room in Portland with an undermount sink, shaker cabinets, dark wood cabinets, quartz benchtops, white splashback, ceramic splashback, grey walls, porcelain floors, a side-by-side washer and dryer and multi-coloured benchtop.
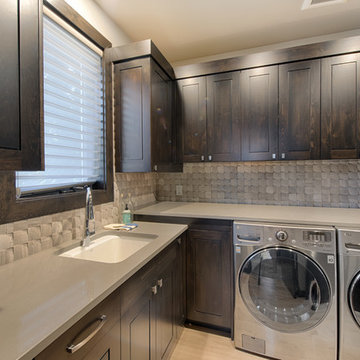
Photo of a large contemporary galley utility room in Boise with an undermount sink, flat-panel cabinets, dark wood cabinets, grey walls, ceramic floors, a side-by-side washer and dryer, grey floor and grey benchtop.
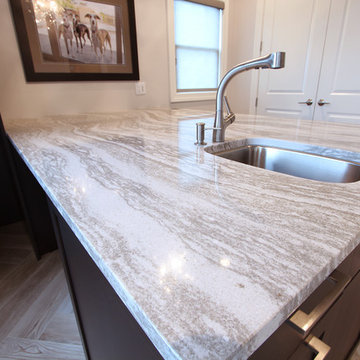
A large countertop was designed in this laundry room for folding clothes, gardening, and crafts. A washer and dryer was stacked in one corner. A stainless steel utility sink was designed in the island. Dark stained maple cabinets, oakmoor cambria quartz countertops, and faux wood tile laid in a herringbone pattern were selected.
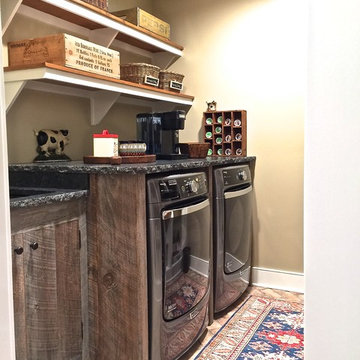
Reclaimed wood custom cabinetry, chiseled edge granite countertops, utility sink and brick tile flooring in a herringbone pattern
Mid-sized traditional galley dedicated laundry room in Burlington with an undermount sink, flat-panel cabinets, granite benchtops, beige walls, brick floors, a side-by-side washer and dryer and dark wood cabinets.
Mid-sized traditional galley dedicated laundry room in Burlington with an undermount sink, flat-panel cabinets, granite benchtops, beige walls, brick floors, a side-by-side washer and dryer and dark wood cabinets.
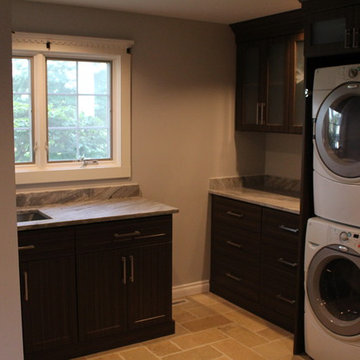
In this laundry room, we stacked the washer & dryer to open up more wall space for storage. We installed a pull-out ironing board in one of the cabinets below the window. Installed the granite counter tops, installed both sink and faucet.
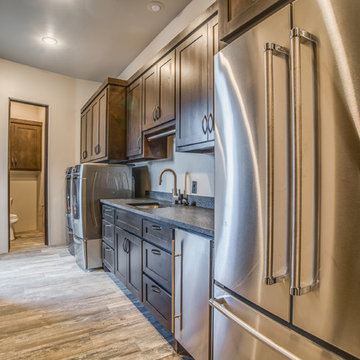
Walter Galaviz Photography
Large transitional galley utility room in Austin with an undermount sink, shaker cabinets, dark wood cabinets, granite benchtops, porcelain floors, a side-by-side washer and dryer and grey walls.
Large transitional galley utility room in Austin with an undermount sink, shaker cabinets, dark wood cabinets, granite benchtops, porcelain floors, a side-by-side washer and dryer and grey walls.
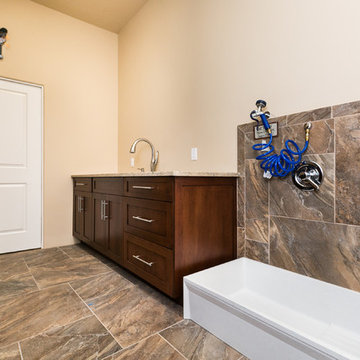
Marisa Martinez Photography
Photo of a mid-sized contemporary utility room in Albuquerque with an undermount sink, shaker cabinets, quartz benchtops, beige walls, porcelain floors, a side-by-side washer and dryer and dark wood cabinets.
Photo of a mid-sized contemporary utility room in Albuquerque with an undermount sink, shaker cabinets, quartz benchtops, beige walls, porcelain floors, a side-by-side washer and dryer and dark wood cabinets.
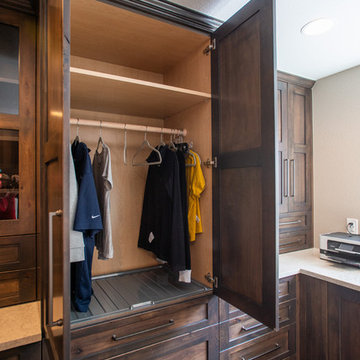
This cabinet was specifically designed for the homeowners delicate - non dry-able items. We added a closet rod, and drip tray so wet items can be hung to dry without damaging the cabinet surface.
Photography by Libbie Martin
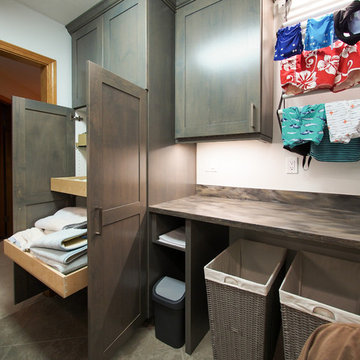
Opposite from the laundry machines and sink is a spacious counter for folding laundry, conveniently stored laundry hampers, a waste basket, an easy access shelf for laundry machine manuals and oodles of convenient storage in the linen cabinet. Under cabinet lighting keeps this land locked laundry room feeling light and bright.
A Kitchen That Works LLC
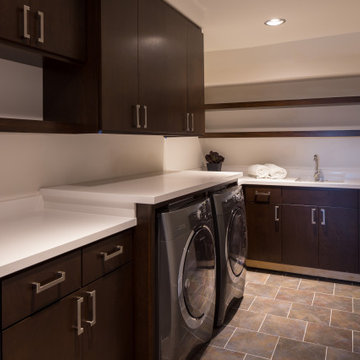
Inspiration for an expansive modern galley dedicated laundry room in San Francisco with an undermount sink, flat-panel cabinets, dark wood cabinets, beige walls, a side-by-side washer and dryer and white benchtop.
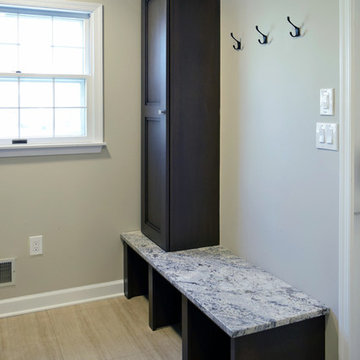
Pennington, NJ. Mudroom Laundry Room features custom cabinetry, sink, drying rack, built in bench with storage for coats & shoes.
Photo of a mid-sized transitional u-shaped utility room in Philadelphia with an undermount sink, recessed-panel cabinets, dark wood cabinets, granite benchtops, beige walls, vinyl floors, a side-by-side washer and dryer, beige floor and multi-coloured benchtop.
Photo of a mid-sized transitional u-shaped utility room in Philadelphia with an undermount sink, recessed-panel cabinets, dark wood cabinets, granite benchtops, beige walls, vinyl floors, a side-by-side washer and dryer, beige floor and multi-coloured benchtop.
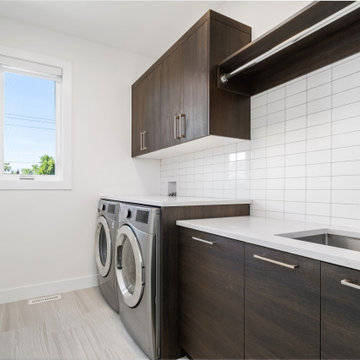
Design ideas for a small transitional single-wall dedicated laundry room in Calgary with an undermount sink, shaker cabinets, dark wood cabinets, quartzite benchtops, white splashback, ceramic splashback, white walls, ceramic floors, a side-by-side washer and dryer, beige floor and white benchtop.
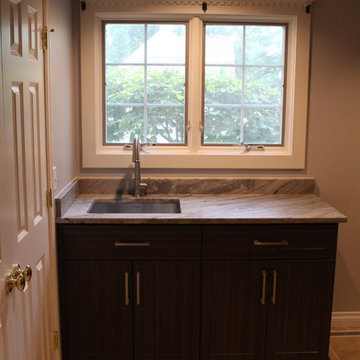
In this laundry room, we stacked the washer & dryer to open up more wall space for storage. We installed a pull-out ironing board in one of the cabinets below the window. Installed the granite counter tops, installed both sink and faucet.
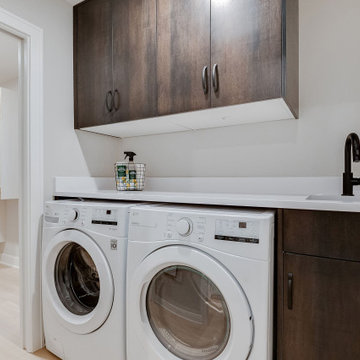
This is an example of a small single-wall dedicated laundry room in Minneapolis with an undermount sink, flat-panel cabinets, dark wood cabinets, quartz benchtops, white walls, light hardwood floors, a side-by-side washer and dryer, grey floor and white benchtop.
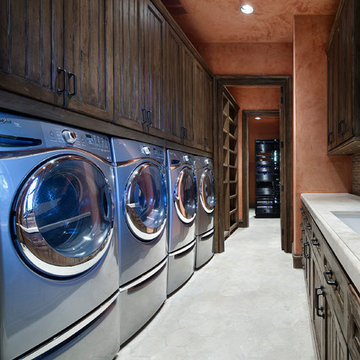
Inspiration for an expansive mediterranean galley dedicated laundry room in Houston with an undermount sink, recessed-panel cabinets, dark wood cabinets, a side-by-side washer and dryer, beige floor and beige benchtop.
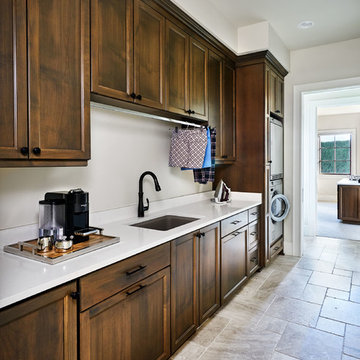
Inspiration for a large country single-wall laundry room in Portland with an undermount sink, quartz benchtops, white walls, limestone floors, a stacked washer and dryer, beige floor, recessed-panel cabinets and dark wood cabinets.
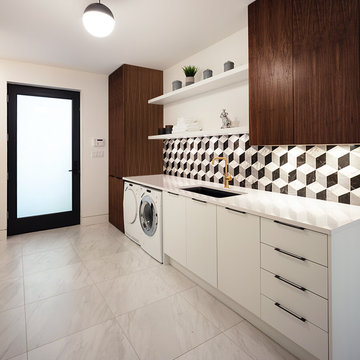
Constructed for aging-in-place, the width of hallways, room sizes and room entries conform with Certified Aging In Place (CAPS) design standards.
Laundry room with side by side washer and dryer with art deco inspired Marvel Multicolor "Cold Esagono" backsplash and 14 ft mudroom countertop with under-mount sink.
Laundry Room Design Ideas with an Undermount Sink and Dark Wood Cabinets
8