Laundry Room Design Ideas with an Undermount Sink and Dark Wood Cabinets
Refine by:
Budget
Sort by:Popular Today
161 - 180 of 710 photos
Item 1 of 3
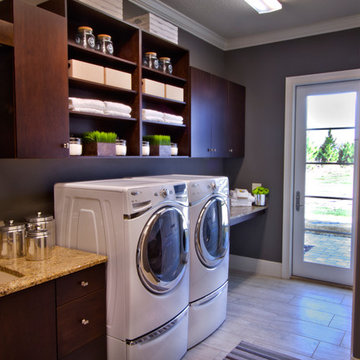
Design ideas for a mid-sized mediterranean l-shaped dedicated laundry room in Orlando with flat-panel cabinets, dark wood cabinets, granite benchtops, grey walls, light hardwood floors, a side-by-side washer and dryer and an undermount sink.
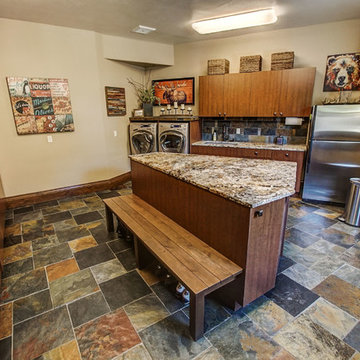
Design ideas for a large country galley utility room in Boise with an undermount sink, flat-panel cabinets, granite benchtops, beige walls, slate floors, a side-by-side washer and dryer, multi-coloured floor, brown benchtop and dark wood cabinets.
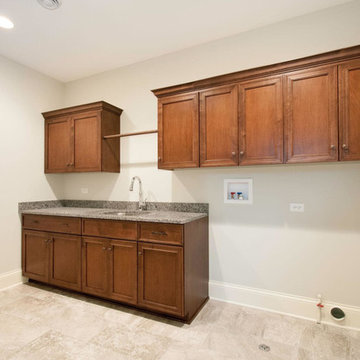
This is an example of a mid-sized transitional single-wall dedicated laundry room in Chicago with an undermount sink, raised-panel cabinets, dark wood cabinets, granite benchtops, grey walls, ceramic floors, a side-by-side washer and dryer and grey floor.
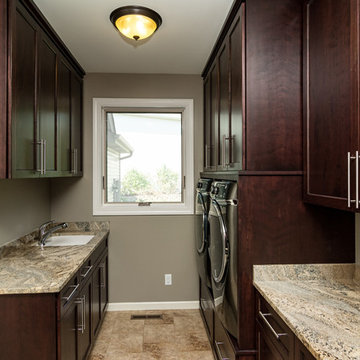
This is an example of a mid-sized transitional galley dedicated laundry room in Minneapolis with an undermount sink, shaker cabinets, dark wood cabinets, granite benchtops, grey walls, porcelain floors, a side-by-side washer and dryer, multi-coloured floor and multi-coloured benchtop.
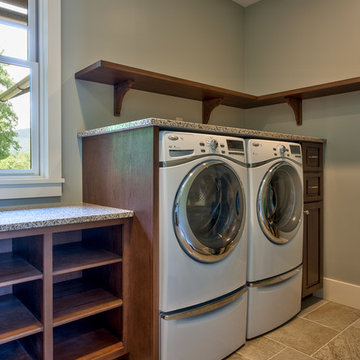
Small traditional l-shaped dedicated laundry room in Other with an undermount sink, raised-panel cabinets, dark wood cabinets, granite benchtops, grey walls, ceramic floors, a side-by-side washer and dryer, grey floor and grey benchtop.
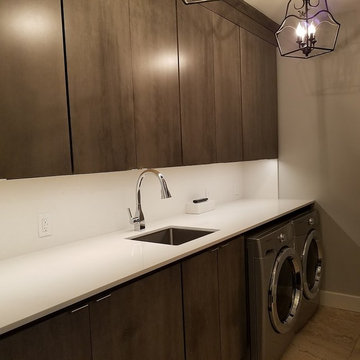
Photo of a mid-sized contemporary galley utility room with an undermount sink, flat-panel cabinets, a side-by-side washer and dryer, quartz benchtops, dark wood cabinets, beige walls, porcelain floors and beige floor.
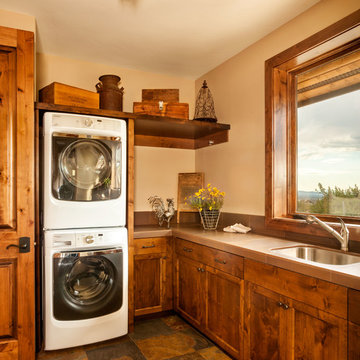
This is an example of a mid-sized country l-shaped dedicated laundry room in Other with an undermount sink, recessed-panel cabinets, dark wood cabinets, tile benchtops, beige walls, slate floors, a stacked washer and dryer, brown floor and beige benchtop.
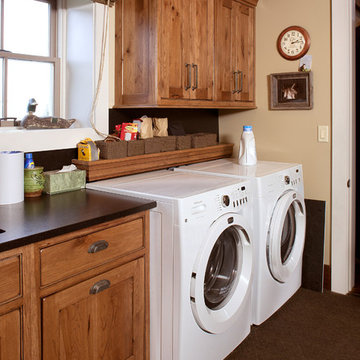
Photo of a mid-sized country single-wall dedicated laundry room in Miami with an undermount sink, shaker cabinets, dark wood cabinets, granite benchtops, beige walls, laminate floors, a side-by-side washer and dryer, brown floor and black benchtop.
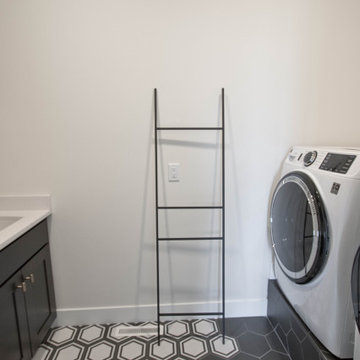
Hexagon Floor Tile - Black Hex Deco | Cabinets by Aspect Cabinetry in color Mink on Poplar
This is an example of a modern dedicated laundry room in Other with an undermount sink, recessed-panel cabinets, dark wood cabinets, quartz benchtops, white walls, porcelain floors, multi-coloured floor and white benchtop.
This is an example of a modern dedicated laundry room in Other with an undermount sink, recessed-panel cabinets, dark wood cabinets, quartz benchtops, white walls, porcelain floors, multi-coloured floor and white benchtop.
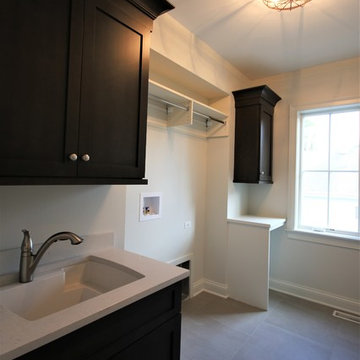
Large transitional single-wall dedicated laundry room in Chicago with an undermount sink, shaker cabinets, dark wood cabinets, quartz benchtops, white walls, concrete floors, a side-by-side washer and dryer, grey floor and white benchtop.
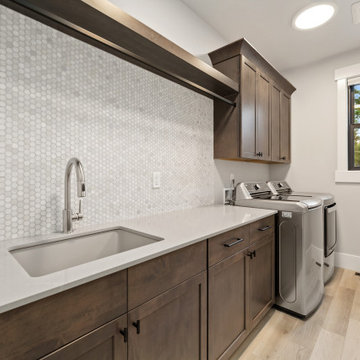
This is an example of a large transitional single-wall dedicated laundry room in Seattle with an undermount sink, recessed-panel cabinets, dark wood cabinets, quartz benchtops, grey splashback, grey walls, a side-by-side washer and dryer, beige floor and grey benchtop.
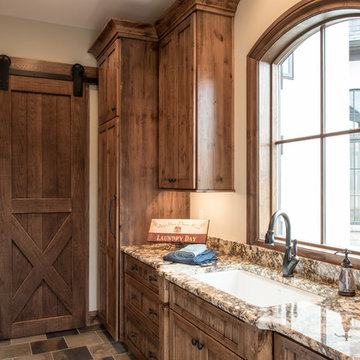
This is an example of a country laundry room in St Louis with an undermount sink, shaker cabinets, granite benchtops, beige walls, slate floors, a side-by-side washer and dryer and dark wood cabinets.
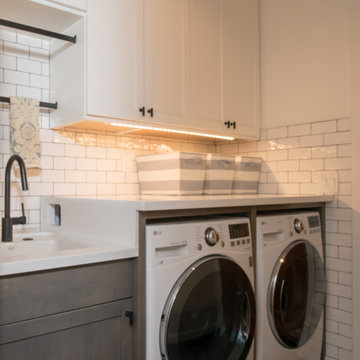
This compact dual purpose laundry mudroom is the point of entry for a busy family of four.
One side provides laundry facilities including a deep laundry sink, dry rack, a folding surface and storage. The other side of the room has the home's electrical panel and a boot bench complete with shoe cubbies, hooks and a bench.
The flooring is rubber.
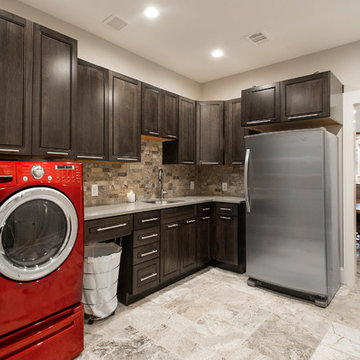
This couple moved to Plano to be closer to their kids and grandchildren. When they purchased the home, they knew that the kitchen would have to be improved as they love to cook and gather as a family. The storage and prep space was not working for them and the old stove had to go! They loved the gas range that they had in their previous home and wanted to have that range again. We began this remodel by removing a wall in the butlers pantry to create a more open space. We tore out the old cabinets and soffit and replaced them with cherry Kraftmaid cabinets all the way to the ceiling. The cabinets were designed to house tons of deep drawers for ease of access and storage. We combined the once separated laundry and utility office space into one large laundry area with storage galore. Their new kitchen and laundry space is now super functional and blends with the adjacent family room.
Photography by Versatile Imaging (Lauren Brown)
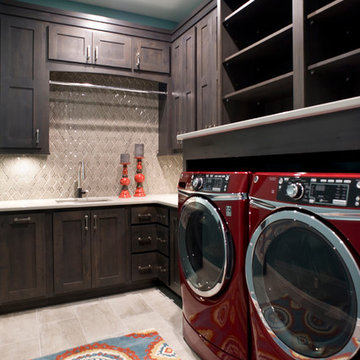
(c) Cipher Imaging Architectural Photography
Design ideas for a small traditional l-shaped utility room in Other with an undermount sink, raised-panel cabinets, quartz benchtops, beige walls, porcelain floors, a side-by-side washer and dryer, multi-coloured floor and dark wood cabinets.
Design ideas for a small traditional l-shaped utility room in Other with an undermount sink, raised-panel cabinets, quartz benchtops, beige walls, porcelain floors, a side-by-side washer and dryer, multi-coloured floor and dark wood cabinets.
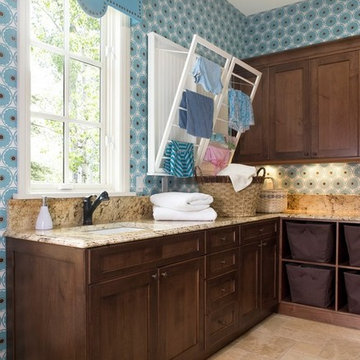
CAPCO Tile's Antique Ivory Travertine Floor
New Venetian Gold Granite counter
Designed by Cheryl Scarlet - Design Transformations
Photographed by Kimberly Gavin Photography
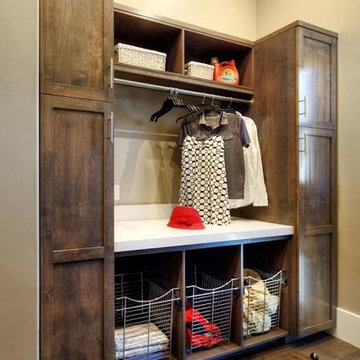
Additional storage was provided in the opposite wall as well. It provides additional removable baskets, hanging rod, shelving ,and tall cabinets.
Photo of a transitional galley laundry room in Sacramento with an undermount sink, shaker cabinets, solid surface benchtops, beige walls, dark hardwood floors, a side-by-side washer and dryer and dark wood cabinets.
Photo of a transitional galley laundry room in Sacramento with an undermount sink, shaker cabinets, solid surface benchtops, beige walls, dark hardwood floors, a side-by-side washer and dryer and dark wood cabinets.
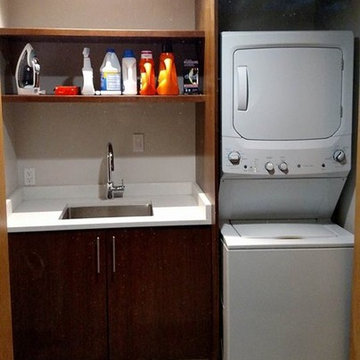
Inspiration for a midcentury single-wall laundry cupboard in Boston with an undermount sink, flat-panel cabinets, dark wood cabinets, quartz benchtops, white walls, concrete floors and a stacked washer and dryer.
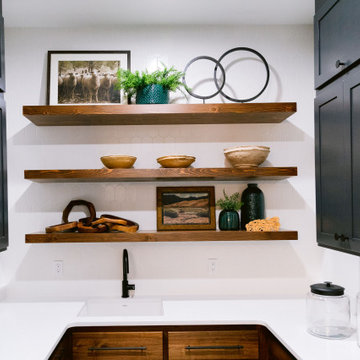
Inspiration for a country u-shaped laundry room in Boise with an undermount sink, dark wood cabinets, quartz benchtops, white splashback, ceramic splashback, white walls, ceramic floors, a side-by-side washer and dryer, grey floor and white benchtop.
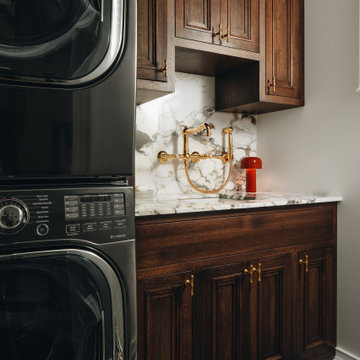
Still dreaming about this stunning laundry room complete with quarter sawn stained oak custom cabinetry. One of our favorite projects with @abbieanderson ✨
Laundry Room Design Ideas with an Undermount Sink and Dark Wood Cabinets
9