Laundry Room Design Ideas with an Utility Sink and a Stacked Washer and Dryer
Refine by:
Budget
Sort by:Popular Today
41 - 60 of 211 photos
Item 1 of 3
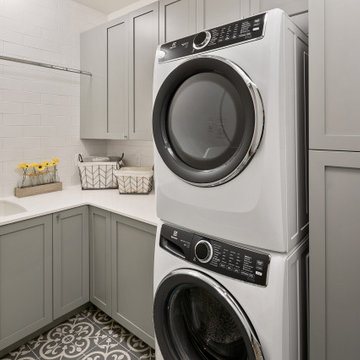
The Victoria's Laundry Room combines practicality and style with its thoughtful design elements. Gray cabinets with silver hardware offer ample storage space for laundry essentials, keeping the room organized and clutter-free. The white subway tile adds a classic and clean aesthetic to the walls, providing a timeless backdrop for the space. Stacked gray laundry machines optimize vertical space, maximizing efficiency in laundry tasks. A white countertop provides a convenient folding area, while a utility sink adds functionality for hand-washing or other cleaning tasks. The Victoria's Laundry Room is designed to streamline the laundry routine, making it a functional and aesthetically pleasing space in the home.

A multi-purpose room including stacked washer/dryer, deep utility sink, quartz counters, dog shower, and dog bed.
Inspiration for a transitional laundry room in Seattle with an utility sink, flat-panel cabinets, green cabinets, quartz benchtops, white splashback, ceramic splashback, white walls, porcelain floors, a stacked washer and dryer, multi-coloured floor and grey benchtop.
Inspiration for a transitional laundry room in Seattle with an utility sink, flat-panel cabinets, green cabinets, quartz benchtops, white splashback, ceramic splashback, white walls, porcelain floors, a stacked washer and dryer, multi-coloured floor and grey benchtop.
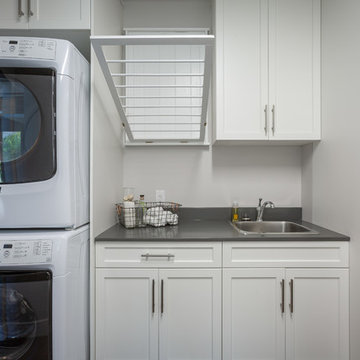
Functionality is critical in a laundry room, especially if you're tight on space. Having a sink, some counter space, enough cabinets to store detergent, softener etc..., and still having room to hang clothes can be tricky. the right products with the right layout make all the difference.

stanza lavanderia con lavatrice, asciugatrice e spazio storage
Contemporary single-wall dedicated laundry room in Other with an utility sink, flat-panel cabinets, white cabinets, wood benchtops, grey splashback, porcelain splashback, grey walls, porcelain floors, a stacked washer and dryer, white floor and white benchtop.
Contemporary single-wall dedicated laundry room in Other with an utility sink, flat-panel cabinets, white cabinets, wood benchtops, grey splashback, porcelain splashback, grey walls, porcelain floors, a stacked washer and dryer, white floor and white benchtop.
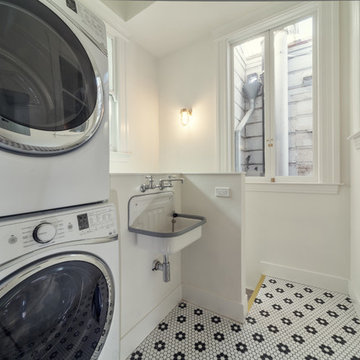
Designer: Ashley Roi Jenkins Design
http://arjdesign.com/
Photography: Christopher Pike
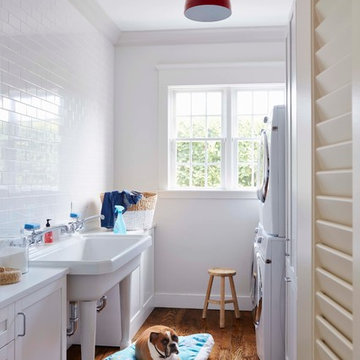
Lucas Allen
Photo of a beach style galley dedicated laundry room in Jacksonville with an utility sink, white cabinets, white walls and a stacked washer and dryer.
Photo of a beach style galley dedicated laundry room in Jacksonville with an utility sink, white cabinets, white walls and a stacked washer and dryer.
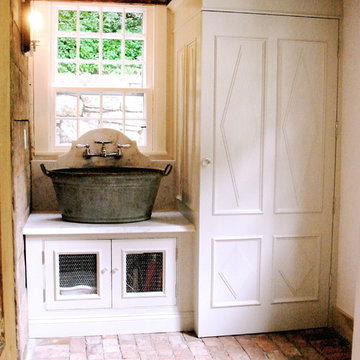
farmhouse laundry; design by Amanda Jones
New England Home Magazine's February 2018 issue features this pergola as part of the historic renovation of a 1776 home and mill by a waterfall.
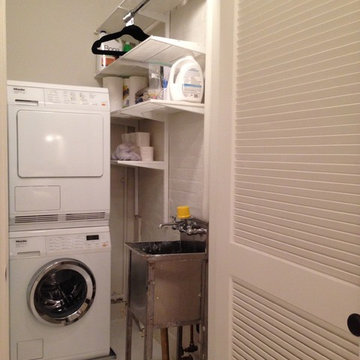
Design ideas for a small contemporary laundry cupboard in New York with an utility sink, white walls and a stacked washer and dryer.

Small country utility room in Seattle with an utility sink, recessed-panel cabinets, grey cabinets, white splashback, porcelain splashback, white walls, ceramic floors, a stacked washer and dryer, grey floor, white benchtop and planked wall panelling.
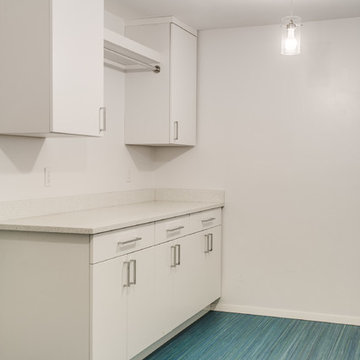
Laundry room:
New Marmolium floor, flat panel cabinets, utility sink
Photo of a mid-sized midcentury l-shaped utility room in Seattle with an utility sink, flat-panel cabinets, white cabinets, white walls, vinyl floors, a stacked washer and dryer and blue floor.
Photo of a mid-sized midcentury l-shaped utility room in Seattle with an utility sink, flat-panel cabinets, white cabinets, white walls, vinyl floors, a stacked washer and dryer and blue floor.
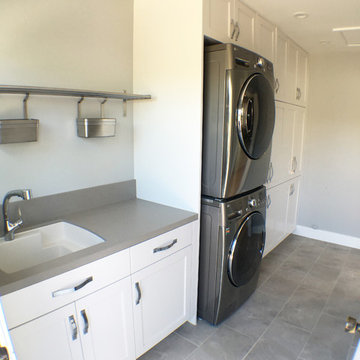
Transitional laundry room with white shaker cabinets, stacking washer/dryer, quartz countertops, grey porcelain tile floors, and barn door.
Mid-sized transitional single-wall utility room in Los Angeles with an utility sink, shaker cabinets, white cabinets, quartz benchtops, grey walls, porcelain floors and a stacked washer and dryer.
Mid-sized transitional single-wall utility room in Los Angeles with an utility sink, shaker cabinets, white cabinets, quartz benchtops, grey walls, porcelain floors and a stacked washer and dryer.
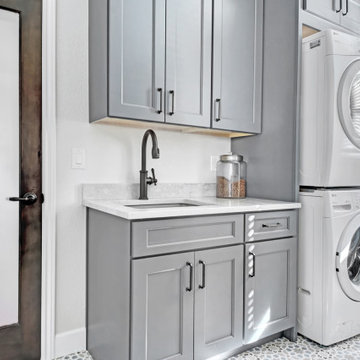
This is an example of a country u-shaped utility room in Denver with an utility sink, shaker cabinets, white cabinets, granite benchtops, ceramic floors, a stacked washer and dryer and white benchtop.

This new home was built on an old lot in Dallas, TX in the Preston Hollow neighborhood. The new home is a little over 5,600 sq.ft. and features an expansive great room and a professional chef’s kitchen. This 100% brick exterior home was built with full-foam encapsulation for maximum energy performance. There is an immaculate courtyard enclosed by a 9' brick wall keeping their spool (spa/pool) private. Electric infrared radiant patio heaters and patio fans and of course a fireplace keep the courtyard comfortable no matter what time of year. A custom king and a half bed was built with steps at the end of the bed, making it easy for their dog Roxy, to get up on the bed. There are electrical outlets in the back of the bathroom drawers and a TV mounted on the wall behind the tub for convenience. The bathroom also has a steam shower with a digital thermostatic valve. The kitchen has two of everything, as it should, being a commercial chef's kitchen! The stainless vent hood, flanked by floating wooden shelves, draws your eyes to the center of this immaculate kitchen full of Bluestar Commercial appliances. There is also a wall oven with a warming drawer, a brick pizza oven, and an indoor churrasco grill. There are two refrigerators, one on either end of the expansive kitchen wall, making everything convenient. There are two islands; one with casual dining bar stools, as well as a built-in dining table and another for prepping food. At the top of the stairs is a good size landing for storage and family photos. There are two bedrooms, each with its own bathroom, as well as a movie room. What makes this home so special is the Casita! It has its own entrance off the common breezeway to the main house and courtyard. There is a full kitchen, a living area, an ADA compliant full bath, and a comfortable king bedroom. It’s perfect for friends staying the weekend or in-laws staying for a month.
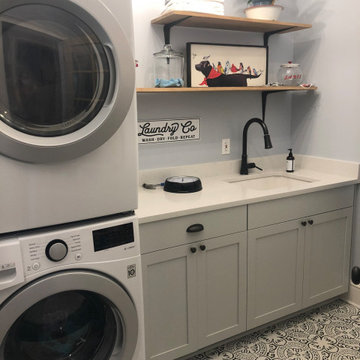
This client wanted a farmhouse design and relaxed laundry room that she could enjoy.
Photo of a country laundry room in Charlotte with an utility sink, shaker cabinets, grey cabinets, quartz benchtops, ceramic floors, a stacked washer and dryer and white benchtop.
Photo of a country laundry room in Charlotte with an utility sink, shaker cabinets, grey cabinets, quartz benchtops, ceramic floors, a stacked washer and dryer and white benchtop.
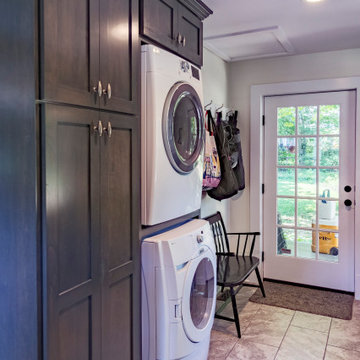
Renovation of a wood-framed Italiante-style cottage that was built in 1863. Listed as a nationally registered landmark, the "McLangen-Black House" was originally detached from the main house and received several additions throughout the 20th century.
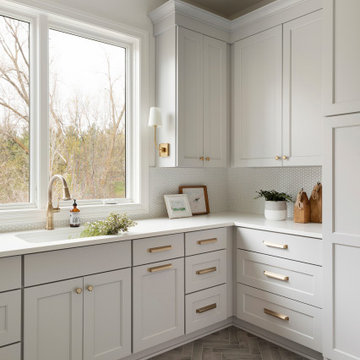
Martha O'Hara Interiors, Interior Design & Photo Styling | Thompson Construction, Builder | Spacecrafting Photography, Photography
Please Note: All “related,” “similar,” and “sponsored” products tagged or listed by Houzz are not actual products pictured. They have not been approved by Martha O’Hara Interiors nor any of the professionals credited. For information about our work, please contact design@oharainteriors.com.
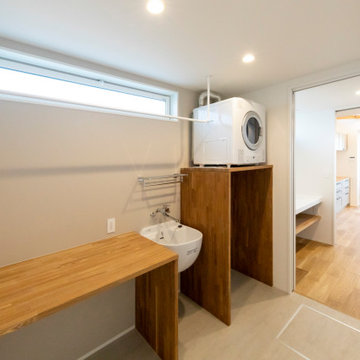
Photo of a dedicated laundry room in Other with an utility sink, beige walls, vinyl floors, a stacked washer and dryer, wallpaper and wallpaper.
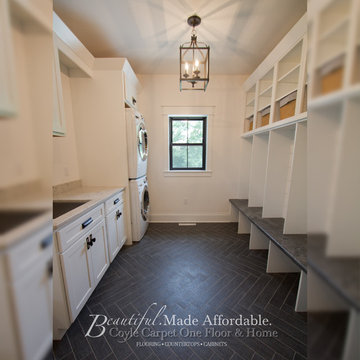
Photo of a mid-sized contemporary galley utility room in Other with an utility sink, shaker cabinets, white cabinets, solid surface benchtops, white walls, ceramic floors, a stacked washer and dryer, black floor and beige benchtop.
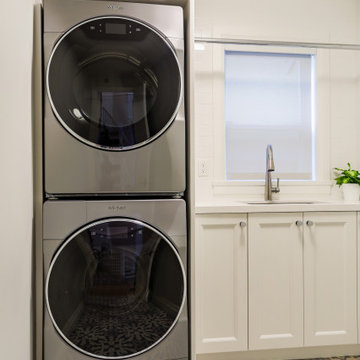
Inspiration for a large transitional utility room in Vancouver with an utility sink, white cabinets, white walls, a stacked washer and dryer, multi-coloured floor and white benchtop.

We Feng Shui'ed and designed this adorable vintage laundry room in a 1930s Colonial in Winchester, MA. The shiplap, vintage laundry sink and brick floor feel "New Englandy", but in a fresh way.
Laundry Room Design Ideas with an Utility Sink and a Stacked Washer and Dryer
3