Laundry Room Design Ideas with an Utility Sink and a Stacked Washer and Dryer
Refine by:
Budget
Sort by:Popular Today
61 - 80 of 211 photos
Item 1 of 3

We Feng Shui'ed and designed this adorable vintage laundry room in a 1930s Colonial in Winchester, MA. The shiplap, vintage laundry sink and brick floor feel "New Englandy", but in a fresh way.
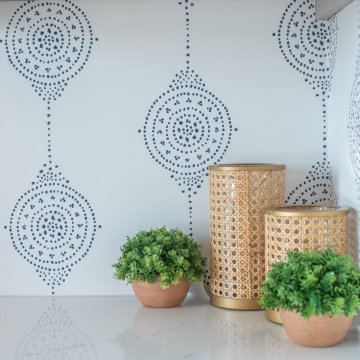
This is an example of an expansive traditional utility room in Minneapolis with an utility sink, shaker cabinets, beige cabinets, quartz benchtops, white walls, light hardwood floors, a stacked washer and dryer, brown floor, white benchtop and wallpaper.

Mid-sized beach style single-wall dedicated laundry room in Toronto with an utility sink, flat-panel cabinets, medium wood cabinets, stainless steel benchtops, blue splashback, ceramic splashback, light hardwood floors and a stacked washer and dryer.
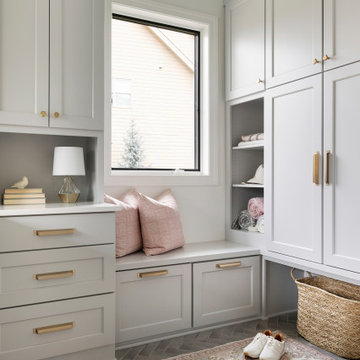
Martha O'Hara Interiors, Interior Design & Photo Styling | Thompson Construction, Builder | Spacecrafting Photography, Photography
Please Note: All “related,” “similar,” and “sponsored” products tagged or listed by Houzz are not actual products pictured. They have not been approved by Martha O’Hara Interiors nor any of the professionals credited. For information about our work, please contact design@oharainteriors.com.

Custom storage in both the island and storage lockers makes organization a snap!
Inspiration for a large contemporary u-shaped utility room in Indianapolis with an utility sink, recessed-panel cabinets, medium wood cabinets, quartz benchtops, beige walls, porcelain floors, a stacked washer and dryer, black floor and beige benchtop.
Inspiration for a large contemporary u-shaped utility room in Indianapolis with an utility sink, recessed-panel cabinets, medium wood cabinets, quartz benchtops, beige walls, porcelain floors, a stacked washer and dryer, black floor and beige benchtop.
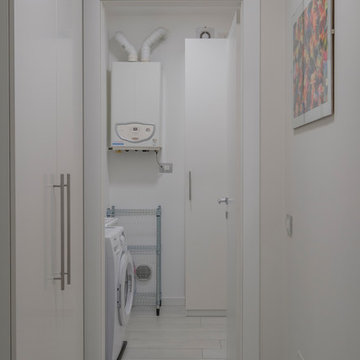
This is an example of a small modern galley utility room in Other with an utility sink, flat-panel cabinets, white cabinets, grey walls, porcelain floors, a stacked washer and dryer and white floor.
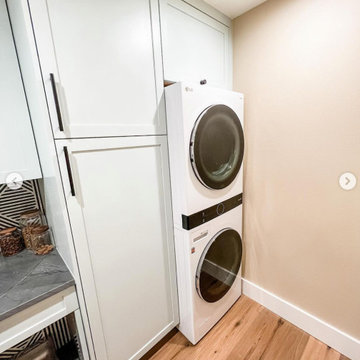
Design ideas for a small country galley dedicated laundry room in Seattle with an utility sink, recessed-panel cabinets, white cabinets, white splashback, porcelain splashback, beige walls, medium hardwood floors, a stacked washer and dryer and grey benchtop.
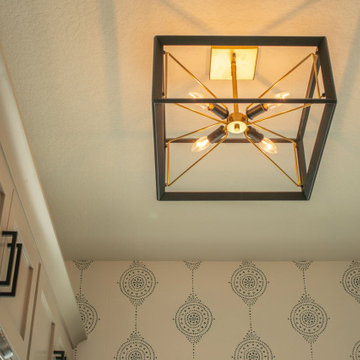
Expansive traditional utility room in Minneapolis with an utility sink, shaker cabinets, beige cabinets, quartz benchtops, white walls, light hardwood floors, a stacked washer and dryer, brown floor, white benchtop and wallpaper.
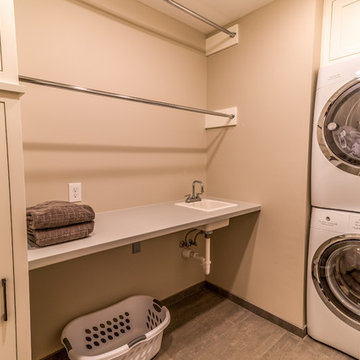
No strangers to remodeling, the new owners of this St. Paul tudor knew they could update this decrepit 1920 duplex into a single-family forever home.
A list of desired amenities was a catalyst for turning a bedroom into a large mudroom, an open kitchen space where their large family can gather, an additional exterior door for direct access to a patio, two home offices, an additional laundry room central to bedrooms, and a large master bathroom. To best understand the complexity of the floor plan changes, see the construction documents.
As for the aesthetic, this was inspired by a deep appreciation for the durability, colors, textures and simplicity of Norwegian design. The home’s light paint colors set a positive tone. An abundance of tile creates character. New lighting reflecting the home’s original design is mixed with simplistic modern lighting. To pay homage to the original character several light fixtures were reused, wallpaper was repurposed at a ceiling, the chimney was exposed, and a new coffered ceiling was created.
Overall, this eclectic design style was carefully thought out to create a cohesive design throughout the home.
Come see this project in person, September 29 – 30th on the 2018 Castle Home Tour.
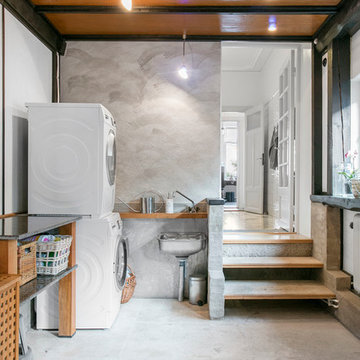
This is an example of a large scandinavian l-shaped laundry room in Malmo with open cabinets, white walls, concrete floors, a stacked washer and dryer and an utility sink.
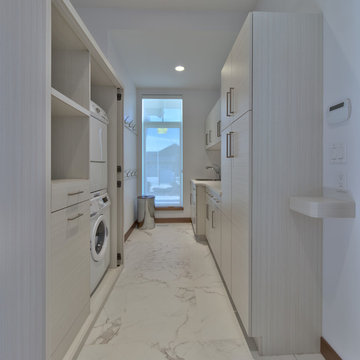
Inspiration for a mid-sized contemporary galley dedicated laundry room in Other with an utility sink, flat-panel cabinets, light wood cabinets, quartz benchtops, white walls, porcelain floors and a stacked washer and dryer.
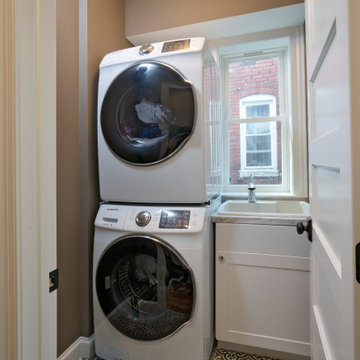
A full sized laundry room in Washington, DC
Inspiration for a traditional laundry room in DC Metro with an utility sink and a stacked washer and dryer.
Inspiration for a traditional laundry room in DC Metro with an utility sink and a stacked washer and dryer.
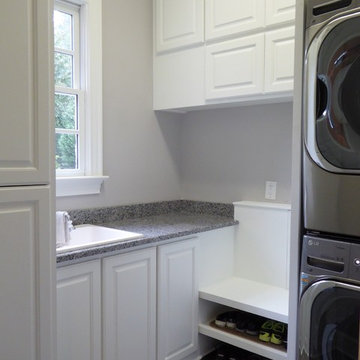
Helen Norona
This is an example of a small transitional l-shaped dedicated laundry room in Raleigh with an utility sink, white cabinets, laminate benchtops, grey walls, porcelain floors, a stacked washer and dryer, raised-panel cabinets and grey floor.
This is an example of a small transitional l-shaped dedicated laundry room in Raleigh with an utility sink, white cabinets, laminate benchtops, grey walls, porcelain floors, a stacked washer and dryer, raised-panel cabinets and grey floor.
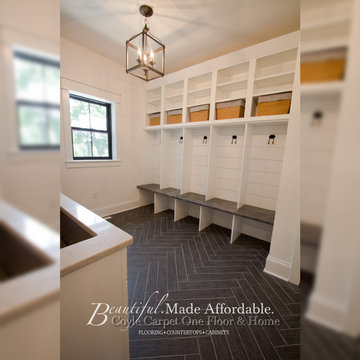
Photo of a mid-sized contemporary galley utility room in Other with an utility sink, shaker cabinets, white cabinets, solid surface benchtops, white walls, ceramic floors, a stacked washer and dryer, black floor and beige benchtop.
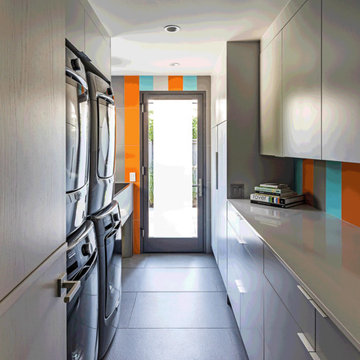
Terri Glanger Photography
Inspiration for a small contemporary galley dedicated laundry room in Dallas with an utility sink, flat-panel cabinets, grey cabinets, quartz benchtops, orange walls, ceramic floors, a stacked washer and dryer, grey floor and grey benchtop.
Inspiration for a small contemporary galley dedicated laundry room in Dallas with an utility sink, flat-panel cabinets, grey cabinets, quartz benchtops, orange walls, ceramic floors, a stacked washer and dryer, grey floor and grey benchtop.
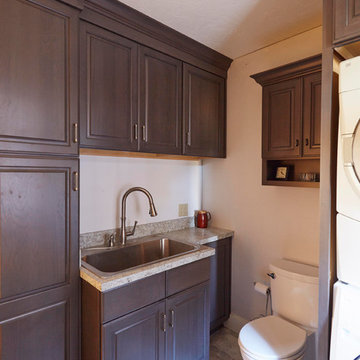
This is an example of a mid-sized traditional l-shaped utility room in Other with an utility sink, raised-panel cabinets, dark wood cabinets, laminate benchtops, white walls, ceramic floors and a stacked washer and dryer.

Large dysfunctional laundry room divided to create new guest bath and smaller laundry room space with lots of storage and stacked washer / dryer
This is an example of a small transitional galley dedicated laundry room in San Francisco with an utility sink, shaker cabinets, green cabinets, quartz benchtops, green splashback, porcelain splashback, beige walls, porcelain floors, a stacked washer and dryer, grey floor and white benchtop.
This is an example of a small transitional galley dedicated laundry room in San Francisco with an utility sink, shaker cabinets, green cabinets, quartz benchtops, green splashback, porcelain splashback, beige walls, porcelain floors, a stacked washer and dryer, grey floor and white benchtop.
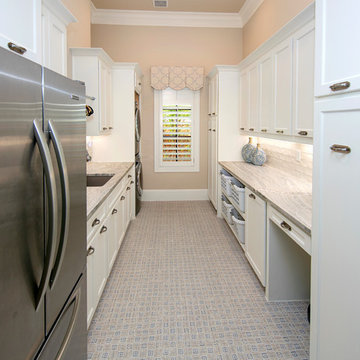
This is an example of a large traditional galley dedicated laundry room in Dallas with an utility sink, raised-panel cabinets, blue cabinets, quartz benchtops, beige walls, porcelain floors, a stacked washer and dryer and beige benchtop.
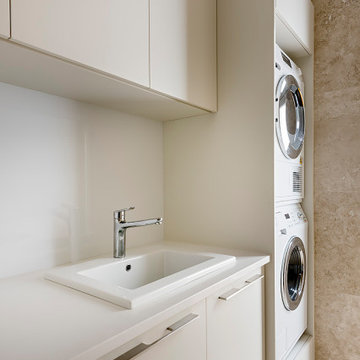
Inspiration for a mid-sized modern galley dedicated laundry room in Perth with an utility sink, flat-panel cabinets, beige cabinets, quartz benchtops, white splashback, engineered quartz splashback, beige walls, travertine floors, a stacked washer and dryer, beige floor, white benchtop and vaulted.
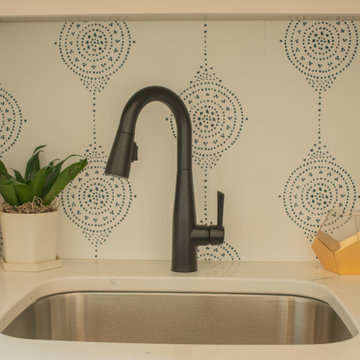
This is an example of an expansive traditional utility room in Minneapolis with an utility sink, shaker cabinets, beige cabinets, quartz benchtops, white walls, light hardwood floors, a stacked washer and dryer, brown floor, white benchtop and wallpaper.
Laundry Room Design Ideas with an Utility Sink and a Stacked Washer and Dryer
4