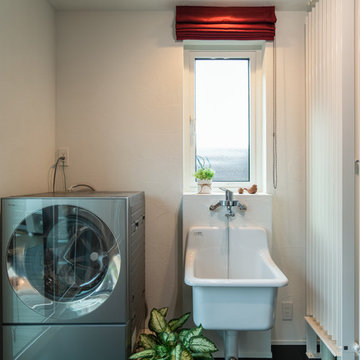Laundry Room Design Ideas with Bamboo Floors and Cork Floors
Refine by:
Budget
Sort by:Popular Today
121 - 137 of 137 photos
Item 1 of 3
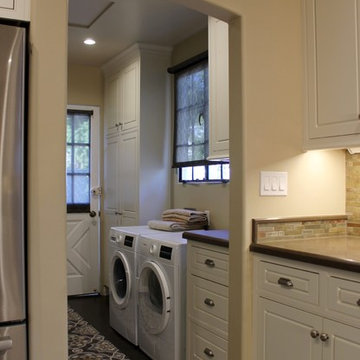
The laundry room is a narrow space that needs utility storage as well as a pantry. New full height cabinets are to the left of the new washer and dryer, and a new base and wall cabinet are on the right. The opposite wall contained the original utility closet. This was modified with new shelves and drawers to provide pantry storage. The original swinging door was replaced with a custom sliding barn door. New sun shades on the window and back door completes the new look.
JRY & Co.
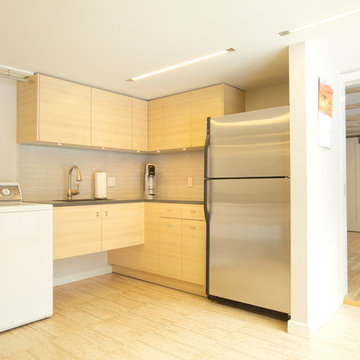
Thomas Robert Clarke
Design ideas for an expansive contemporary l-shaped utility room in Philadelphia with an undermount sink, flat-panel cabinets, light wood cabinets, beige walls, bamboo floors and a side-by-side washer and dryer.
Design ideas for an expansive contemporary l-shaped utility room in Philadelphia with an undermount sink, flat-panel cabinets, light wood cabinets, beige walls, bamboo floors and a side-by-side washer and dryer.
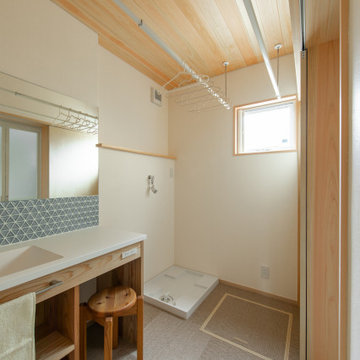
Photo of a laundry room in Other with beige walls, cork floors, brown floor, white benchtop and wood.
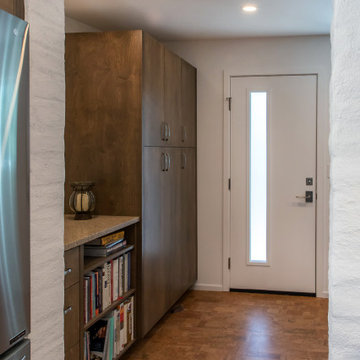
Located just off the Kitchen, the Laundry/Pantry/Mudroom is a continuation of the Kitchen design.
Inspiration for a mid-sized utility room in Phoenix with flat-panel cabinets, medium wood cabinets, quartz benchtops, white walls, cork floors, a side-by-side washer and dryer and beige benchtop.
Inspiration for a mid-sized utility room in Phoenix with flat-panel cabinets, medium wood cabinets, quartz benchtops, white walls, cork floors, a side-by-side washer and dryer and beige benchtop.
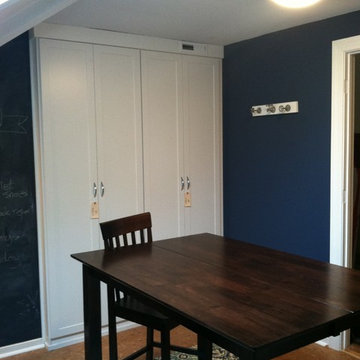
Laundry Room done by Organized Design in the 2014 Charlottesville Design House. Collaboration with Peggy Woodall of The Closet Factory. Paint color: Benjamin Moore's Van Deusen Blue, Cork flooring was installed, cabinetry installed by Closet Factory, new Kohler Sink & Faucet and Bosch washer & dryer. New lighting & hardware were installed, a cedar storage closet, and a chalkboard paint wall added. Designed for multiple functions: laundry, storage, and work space for kids or adults.
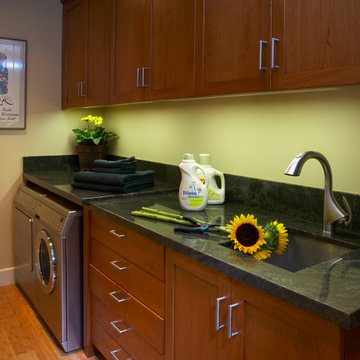
Inspiration for a transitional laundry room in San Francisco with a single-bowl sink, medium wood cabinets, granite benchtops, yellow walls, bamboo floors and a side-by-side washer and dryer.
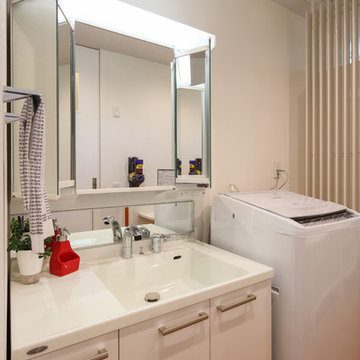
住宅街、美しい冷暖房器のある2階リビングの家
Mid-sized modern single-wall laundry room in Other with white walls, cork floors, orange floor and white benchtop.
Mid-sized modern single-wall laundry room in Other with white walls, cork floors, orange floor and white benchtop.
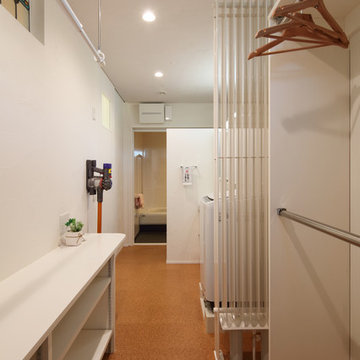
住宅街、美しい冷暖房器のある2階リビングの家
Inspiration for a mid-sized modern single-wall laundry room in Other with white walls, cork floors, orange floor and white benchtop.
Inspiration for a mid-sized modern single-wall laundry room in Other with white walls, cork floors, orange floor and white benchtop.
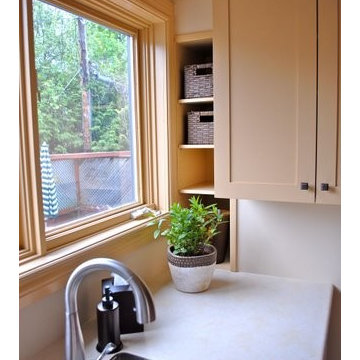
Shelving in the alcove, wall cabinet and under sink cabinet provides accessible hidden storage.
Design ideas for a small transitional single-wall dedicated laundry room in Ottawa with a drop-in sink, shaker cabinets, beige cabinets, laminate benchtops, beige walls, cork floors and a side-by-side washer and dryer.
Design ideas for a small transitional single-wall dedicated laundry room in Ottawa with a drop-in sink, shaker cabinets, beige cabinets, laminate benchtops, beige walls, cork floors and a side-by-side washer and dryer.
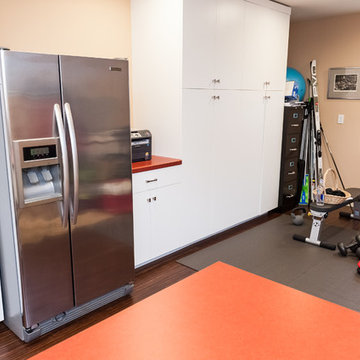
In addition to the kitchen remodel, we converted an existing garage into a laundry, entry, and additional kitchen storage space.
Inspiration for a mid-sized eclectic galley utility room in Portland with an utility sink, flat-panel cabinets, white cabinets, laminate benchtops, orange walls, bamboo floors and a side-by-side washer and dryer.
Inspiration for a mid-sized eclectic galley utility room in Portland with an utility sink, flat-panel cabinets, white cabinets, laminate benchtops, orange walls, bamboo floors and a side-by-side washer and dryer.
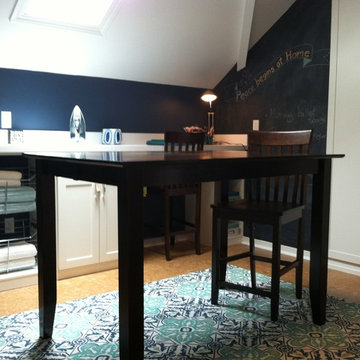
Laundry Room done by Organized Design in the 2014 Charlottesville Design House. Collaboration with Peggy Woodall of The Closet Factory. Paint color: Benjamin Moore's Van Deusen Blue, Cork flooring was installed, cabinetry installed by Closet Factory, new Kohler Sink & Faucet and Bosch washer & dryer. New lighting & hardware were installed, a cedar storage closet, and a chalkboard paint wall added. Designed for multiple functions: laundry, storage, and work space for kids or adults.
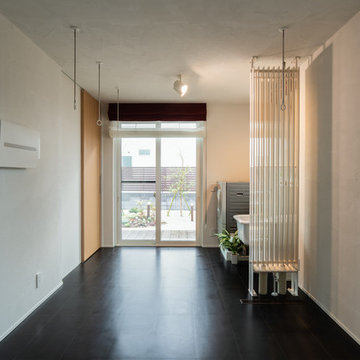
Design ideas for a contemporary laundry room in Other with white walls, cork floors and black floor.
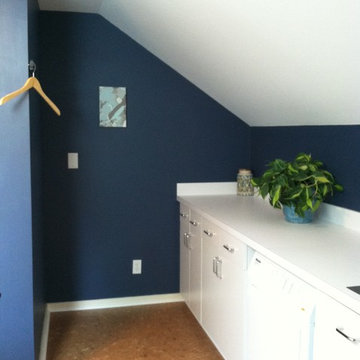
Laundry Room done by Organized Design in the 2014 Charlottesville Design House. Collaboration with Peggy Woodall of The Closet Factory. Paint color: Benjamin Moore's Van Deusen Blue, Cork flooring was installed, cabinetry installed by Closet Factory, new Kohler Sink & Faucet and Bosch washer & dryer. New lighting & hardware were installed, a cedar storage closet, and a chalkboard paint wall added. Designed for multiple functions: laundry, storage, and work space for kids or adults.
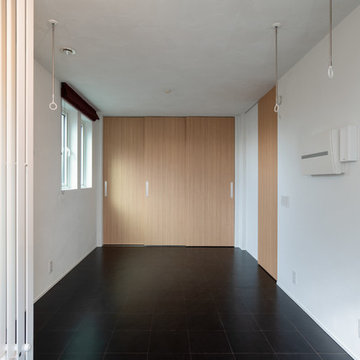
This is an example of a contemporary laundry room in Other with white walls, cork floors and black floor.
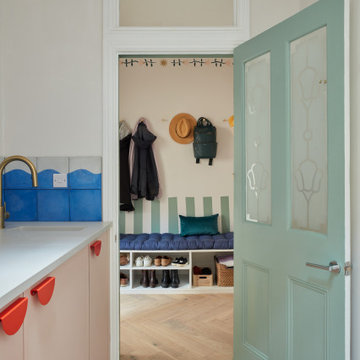
playful utility room, with pink cabinets and bright red handles looking through to the hall coats storage
Photo of a small eclectic single-wall laundry room in London with a single-bowl sink, flat-panel cabinets, quartz benchtops, blue splashback, white walls, cork floors, an integrated washer and dryer and grey benchtop.
Photo of a small eclectic single-wall laundry room in London with a single-bowl sink, flat-panel cabinets, quartz benchtops, blue splashback, white walls, cork floors, an integrated washer and dryer and grey benchtop.
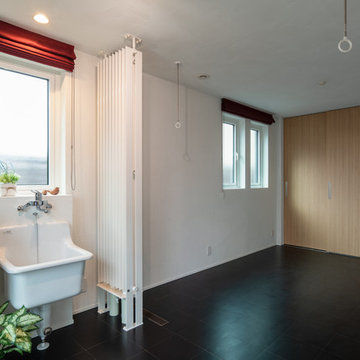
Design ideas for a contemporary laundry room in Other with white walls, cork floors and black floor.
Laundry Room Design Ideas with Bamboo Floors and Cork Floors
7
