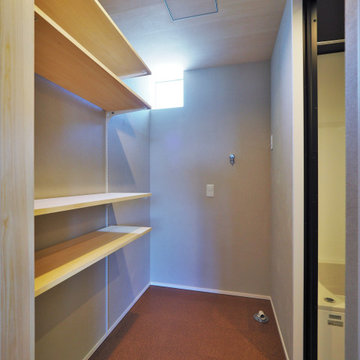Laundry Room Design Ideas with Bamboo Floors and Cork Floors
Refine by:
Budget
Sort by:Popular Today
81 - 100 of 137 photos
Item 1 of 3
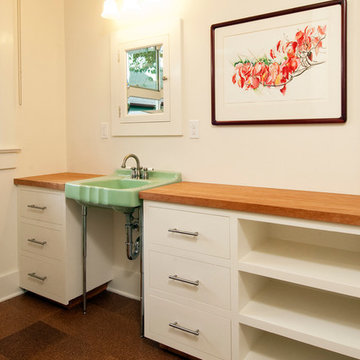
For this 1920’s bungalow, a comprehensive energy upgrade reduced energy consumption by 50%. Green Hammer worked in collaboration with furniture maker The Joinery to execute the fit and finish of the interiors.
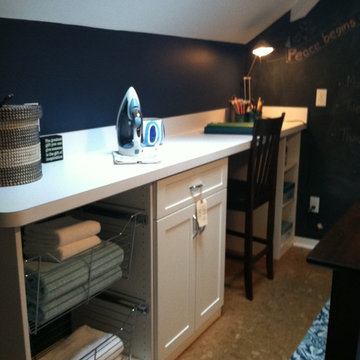
Laundry Room done by Organized Design in the 2014 Charlottesville Design House. Collaboration with Peggy Woodall of The Closet Factory. Paint color: Benjamin Moore's Van Deusen Blue, Cork flooring was installed, cabinetry installed by Closet Factory, new Kohler Sink & Faucet and Bosch washer & dryer. New lighting & hardware were installed, a cedar storage closet, and a chalkboard paint wall added. Designed for multiple functions: laundry, storage, and work space for kids or adults.
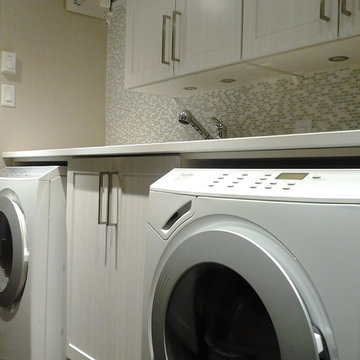
Mid-sized transitional galley dedicated laundry room in Montreal with shaker cabinets, beige cabinets, quartz benchtops, a side-by-side washer and dryer, an undermount sink, beige walls and cork floors.
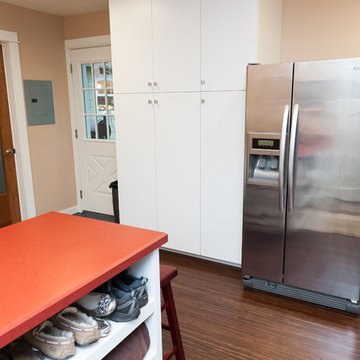
In addition to the kitchen remodel, we converted an existing garage into a laundry, entry, and additional kitchen storage space.
Design ideas for a mid-sized eclectic galley utility room in Portland with an utility sink, flat-panel cabinets, white cabinets, laminate benchtops, bamboo floors, a side-by-side washer and dryer and beige walls.
Design ideas for a mid-sized eclectic galley utility room in Portland with an utility sink, flat-panel cabinets, white cabinets, laminate benchtops, bamboo floors, a side-by-side washer and dryer and beige walls.
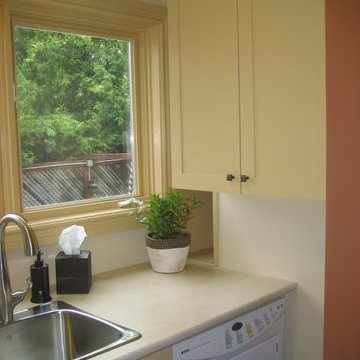
Counter space was maximized by placing the work surface in front of the window on the widest wall (82“) and increasing the counter depth to 30”. Shelving in the alcove, wall cabinet and under sink cabinet provides accessible hidden storage.
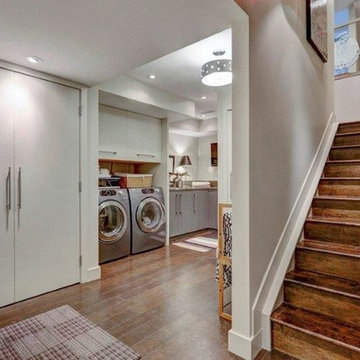
Zoon Photography
This is an example of a mid-sized contemporary l-shaped dedicated laundry room in Calgary with an undermount sink, flat-panel cabinets, grey cabinets, granite benchtops, grey walls, cork floors and a side-by-side washer and dryer.
This is an example of a mid-sized contemporary l-shaped dedicated laundry room in Calgary with an undermount sink, flat-panel cabinets, grey cabinets, granite benchtops, grey walls, cork floors and a side-by-side washer and dryer.
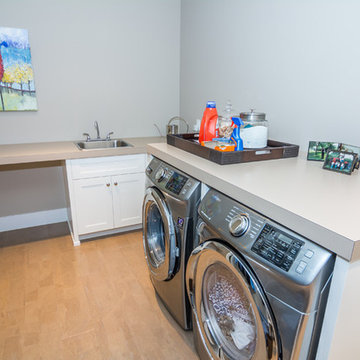
Design ideas for a large galley utility room in Calgary with an utility sink, shaker cabinets, white cabinets, laminate benchtops, beige walls, cork floors and a side-by-side washer and dryer.
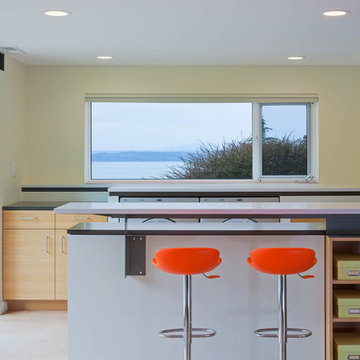
Sozinho Photography
Photo of a contemporary u-shaped utility room in Seattle with a drop-in sink, flat-panel cabinets, medium wood cabinets, quartz benchtops, beige walls, cork floors and a side-by-side washer and dryer.
Photo of a contemporary u-shaped utility room in Seattle with a drop-in sink, flat-panel cabinets, medium wood cabinets, quartz benchtops, beige walls, cork floors and a side-by-side washer and dryer.
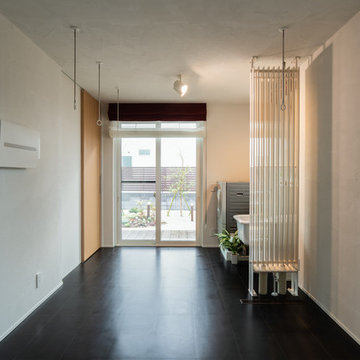
Design ideas for a contemporary laundry room in Other with white walls, cork floors and black floor.
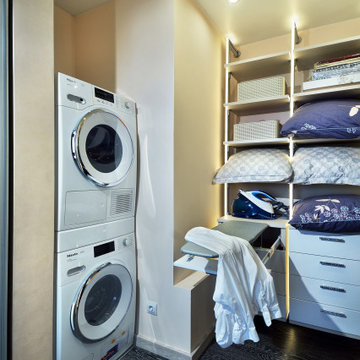
В гардеробной комнате при спальне разместилась не только удобная и эргономичная зона хранения, но и складная гладильная доска, которая прячется в выдвижной ящик комода и стиральная и сушильная машинки.
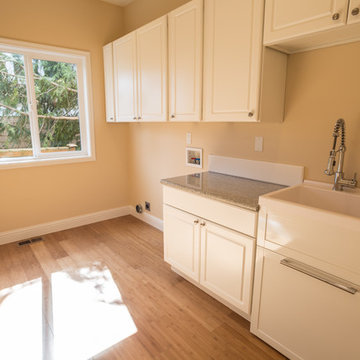
Design ideas for a mid-sized single-wall dedicated laundry room in Seattle with a drop-in sink, recessed-panel cabinets, white cabinets, terrazzo benchtops, beige walls, bamboo floors, a side-by-side washer and dryer, brown floor and multi-coloured benchtop.
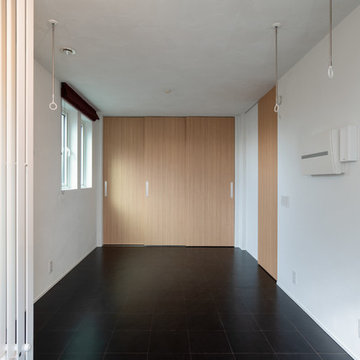
This is an example of a contemporary laundry room in Other with white walls, cork floors and black floor.
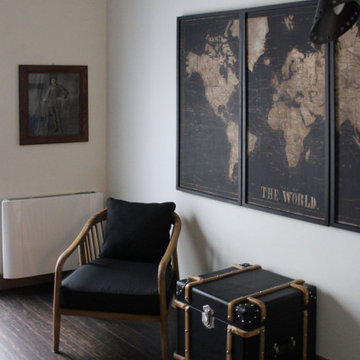
Questo ambiente dove è presente un armadio che contiene le ceste per le biancherie e il ferro da stiro è adibito a lavanderia. Un concetto nuovo di spazio dedicato alla stiratura dove è presente anche un angolo dedicato al relax.

This utility room (and WC) was created in a previously dead space. It included a new back door to the garden and lots of storage as well as more work surface and also a second sink. We continued the floor through. Glazed doors to the front and back of the house meant we could get light from all areas and access to all areas of the home.
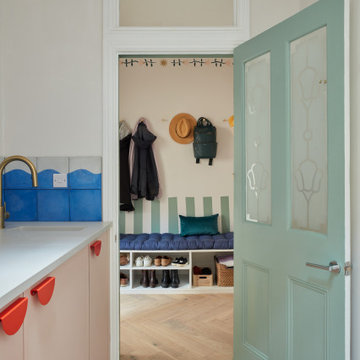
playful utility room, with pink cabinets and bright red handles looking through to the hall coats storage
Photo of a small eclectic single-wall laundry room in London with a single-bowl sink, flat-panel cabinets, quartz benchtops, blue splashback, white walls, cork floors, an integrated washer and dryer and grey benchtop.
Photo of a small eclectic single-wall laundry room in London with a single-bowl sink, flat-panel cabinets, quartz benchtops, blue splashback, white walls, cork floors, an integrated washer and dryer and grey benchtop.
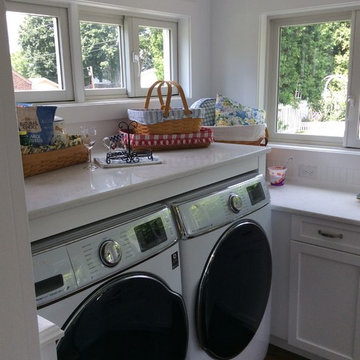
By removing the wall between the kitchen and dining room, we were able to open the space up and even incorporate a laundry room on the first floor, in what was a sun porch prior to the renovation. The original kitchen was small, with very little storage and even less counter space. The new space has plenty of organized storage, display cabinets, a properly vented hood for the gas range, greatly increased amount of counter space, and even a large island with storage, as well as seating for 4. There is also plenty of room for a dining table to truly make this an eat-in kitchen. The new windows allow for great views from the kitchen, as well as providing plenty of natural light. This all white kitchen as the perfect amount of "pop" with the blue and white glass accent tile, especially the accent under the hood.
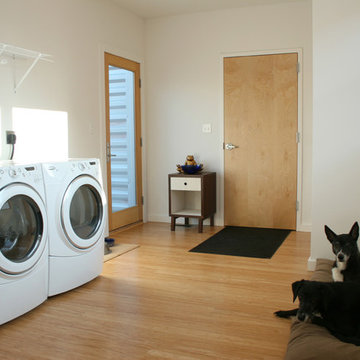
Design ideas for a mid-sized single-wall utility room in St Louis with an undermount sink, flat-panel cabinets, light wood cabinets, beige walls, bamboo floors and a side-by-side washer and dryer.
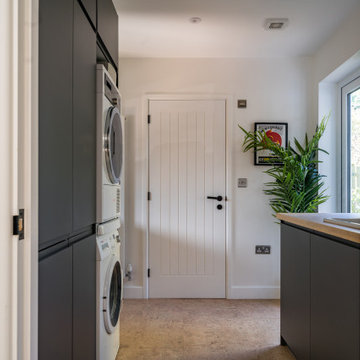
Utility room with cabinets and freestanding appliances.
This is an example of a small modern galley laundry cupboard in Oxfordshire with an integrated sink, grey cabinets, wood benchtops, white walls, cork floors, a stacked washer and dryer and beige benchtop.
This is an example of a small modern galley laundry cupboard in Oxfordshire with an integrated sink, grey cabinets, wood benchtops, white walls, cork floors, a stacked washer and dryer and beige benchtop.
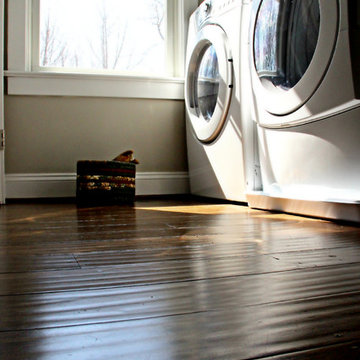
Inspiration for a country laundry room in Baltimore with bamboo floors and brown floor.
Laundry Room Design Ideas with Bamboo Floors and Cork Floors
5
