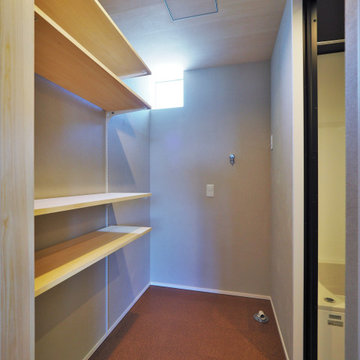Laundry Room Design Ideas with Bamboo Floors and Cork Floors
Refine by:
Budget
Sort by:Popular Today
101 - 120 of 137 photos
Item 1 of 3
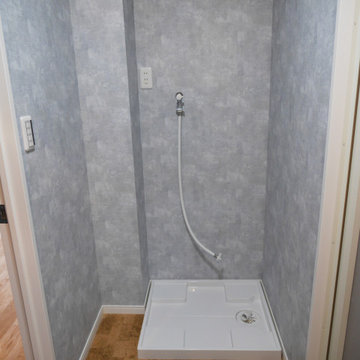
洗面所の向かい側にあるランドリールームです。
左側や上のスペースに棚を設置して収納場所も確保できます。
水廻りの床はCFのコルクで統一しています。
Photo of a small contemporary single-wall dedicated laundry room in Other with grey walls, cork floors, an integrated washer and dryer, brown floor, wallpaper and wallpaper.
Photo of a small contemporary single-wall dedicated laundry room in Other with grey walls, cork floors, an integrated washer and dryer, brown floor, wallpaper and wallpaper.
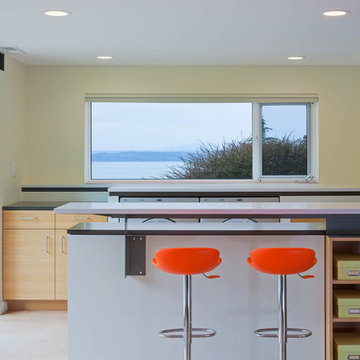
Sozinho Photography
Photo of a contemporary u-shaped utility room in Seattle with a drop-in sink, flat-panel cabinets, medium wood cabinets, quartz benchtops, beige walls, cork floors and a side-by-side washer and dryer.
Photo of a contemporary u-shaped utility room in Seattle with a drop-in sink, flat-panel cabinets, medium wood cabinets, quartz benchtops, beige walls, cork floors and a side-by-side washer and dryer.
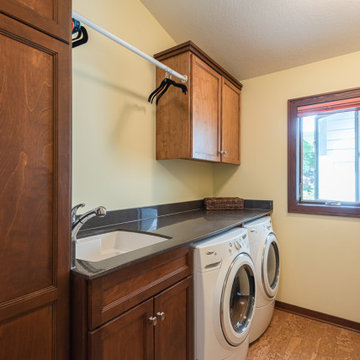
Mid-sized galley laundry room in Minneapolis with an undermount sink, flat-panel cabinets, brown cabinets, quartz benchtops, beige walls, cork floors, a side-by-side washer and dryer, brown floor and black benchtop.
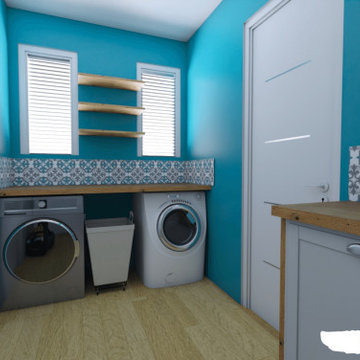
Et si on rêvait de vivre en bord de mer? Qui plus est, sur une belle île : la Guadeloupe, par exemple! Maureen et Nico l'ont fait! Ils ont décidé de faire construire cette belle villa sur l'île aux belles eaux et de se faire aider par WherDeco! Une réalisation totale qui ne manque pas de charme. Qu'en pensez-vous?
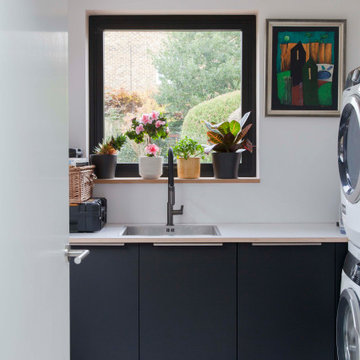
utility room with square window
This is an example of a mid-sized contemporary laundry room in London with an integrated sink, flat-panel cabinets, white walls, cork floors, white floor and white benchtop.
This is an example of a mid-sized contemporary laundry room in London with an integrated sink, flat-panel cabinets, white walls, cork floors, white floor and white benchtop.
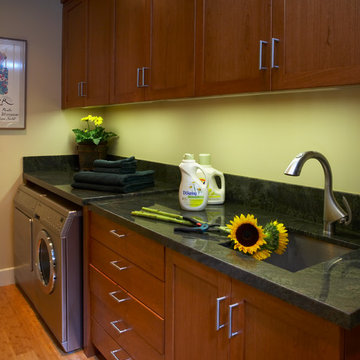
After Laundry Room
This is an example of a laundry room in San Francisco with an undermount sink, shaker cabinets, medium wood cabinets, granite benchtops, yellow walls, bamboo floors and a side-by-side washer and dryer.
This is an example of a laundry room in San Francisco with an undermount sink, shaker cabinets, medium wood cabinets, granite benchtops, yellow walls, bamboo floors and a side-by-side washer and dryer.
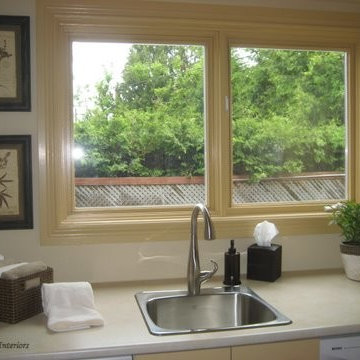
The space was essentially a mud room at the home’s back entry which over the years had been converted to a laundry area and small powder room.
A recent renovation of the adjacent kitchen dictated that the flooring for this area would be the same cork, and as the powder room could be seen from the kitchen and dining area, it was important that the colour scheme flow cohesively from the family area. Counter space was maximized by placing the work surface in front of the window on the widest wall (82“) and increasing the counter depth to 30”. Shelving in the alcove, wall cabinet and under sink cabinet provides accessible hidden storage.
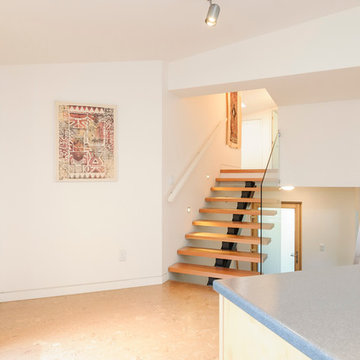
silvija crnjak
Photo of a mid-sized utility room in Vancouver with flat-panel cabinets, light wood cabinets, laminate benchtops, white walls, cork floors and a side-by-side washer and dryer.
Photo of a mid-sized utility room in Vancouver with flat-panel cabinets, light wood cabinets, laminate benchtops, white walls, cork floors and a side-by-side washer and dryer.
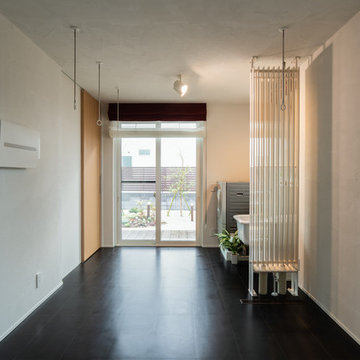
Design ideas for a contemporary laundry room in Other with white walls, cork floors and black floor.
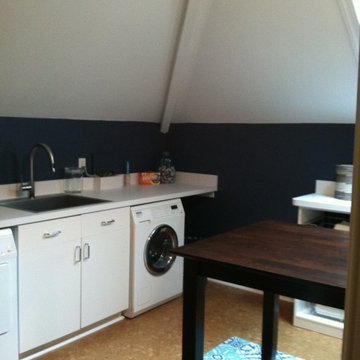
Laundry Room done by Organized Design in the 2014 Charlottesville Design House. Collaboration with Peggy Woodall of The Closet Factory. Paint color: Benjamin Moore's Van Deusen Blue, Cork flooring was installed, cabinetry installed by Closet Factory, new Kohler Sink & Faucet and Bosch washer & dryer. New lighting & hardware were installed, a cedar storage closet, and a chalkboard paint wall added. Designed for multiple functions: laundry, storage, and work space for kids or adults.
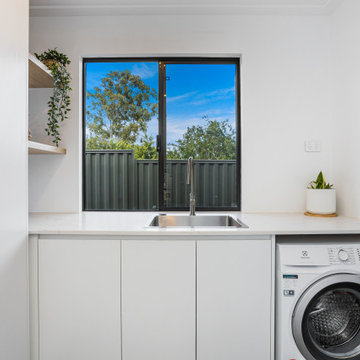
Photo of a mid-sized scandinavian l-shaped laundry room in Perth with a single-bowl sink, flat-panel cabinets, white cabinets, quartz benchtops, white walls, bamboo floors and white benchtop.
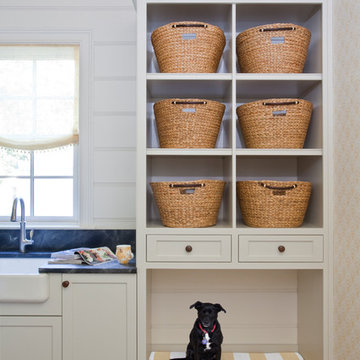
Christina Wedge Photography
Inspiration for a transitional laundry room in Other with a farmhouse sink, soapstone benchtops, white walls and cork floors.
Inspiration for a transitional laundry room in Other with a farmhouse sink, soapstone benchtops, white walls and cork floors.

This utility room (and WC) was created in a previously dead space. It included a new back door to the garden and lots of storage as well as more work surface and also a second sink. We continued the floor through. Glazed doors to the front and back of the house meant we could get light from all areas and access to all areas of the home.

This utility room (and WC) was created in a previously dead space. It included a new back door to the garden and lots of storage as well as more work surface and also a second sink. We continued the floor through. Glazed doors to the front and back of the house meant we could get light from all areas and access to all areas of the home.
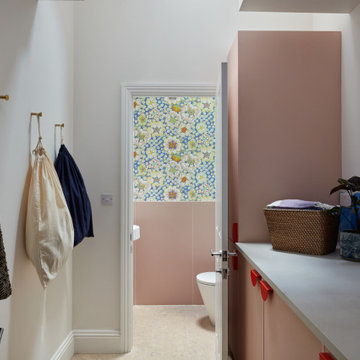
playful utility room, with pink cabinets and bright red handles
Design ideas for a small eclectic single-wall laundry room in London with a single-bowl sink, flat-panel cabinets, quartz benchtops, blue splashback, white walls, cork floors, an integrated washer and dryer and grey benchtop.
Design ideas for a small eclectic single-wall laundry room in London with a single-bowl sink, flat-panel cabinets, quartz benchtops, blue splashback, white walls, cork floors, an integrated washer and dryer and grey benchtop.
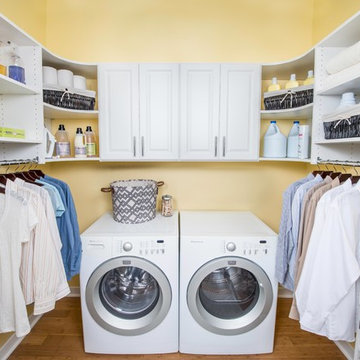
Organized Living Classica is the perfect upgrade for laundry rooms because it provides a built in organizing system with the look and feel of furniture. Customize designs to any space. Made of furniture grade melamine so it will not scratch or peel. Find a local Organized Living Classica Dealer here: http://organizedliving.com/home/where-to-buy
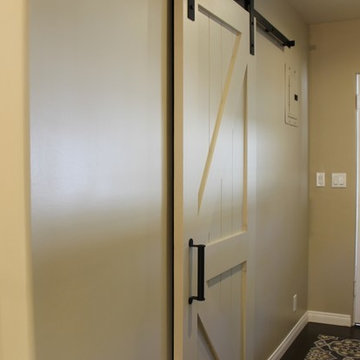
The laundry room is a narrow space that needs utility storage as well as a pantry. New full height cabinets are to the left of the new washer and dryer, and a new base and wall cabinet are on the right. The opposite wall contained the original utility closet. This was modified with new shelves and drawers to provide pantry storage. The original swinging door was replaced with a custom sliding barn door. New sun shades on the window and back door completes the new look.
JRY & Co.
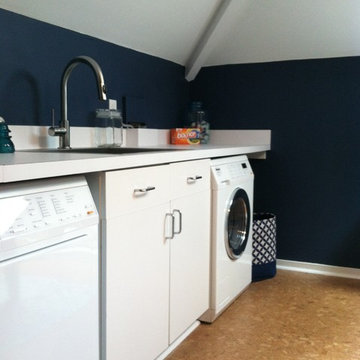
Laundry Room done by Organized Design in the 2014 Charlottesville Design House. Collaboration with Peggy Woodall of The Closet Factory. Paint color: Benjamin Moore's Van Deusen Blue, Cork flooring was installed, cabinetry installed by Closet Factory, new Kohler Sink & Faucet and Bosch washer & dryer. New lighting & hardware were installed, a cedar storage closet, and a chalkboard paint wall added. Designed for multiple functions: laundry, storage, and work space for kids or adults.
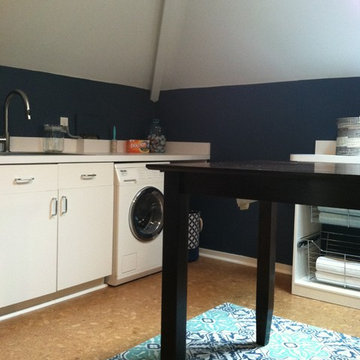
Laundry Room done by Organized Design in the 2014 Charlottesville Design House. Collaboration with Peggy Woodall of The Closet Factory. Paint color: Benjamin Moore's Van Deusen Blue, Cork flooring was installed, cabinetry installed by Closet Factory, new Kohler Sink & Faucet and Bosch washer & dryer. New lighting & hardware were installed, a cedar storage closet, and a chalkboard paint wall added. Designed for multiple functions: laundry, storage, and work space for kids or adults.
Laundry Room Design Ideas with Bamboo Floors and Cork Floors
6
