Laundry Room Design Ideas with Bamboo Floors and Terra-cotta Floors
Refine by:
Budget
Sort by:Popular Today
141 - 160 of 313 photos
Item 1 of 3
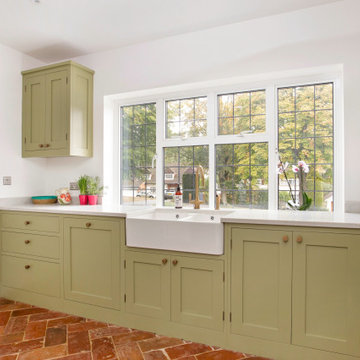
Our client wanted a functional utility room that contrasted the kitchen in style. Instead of the handleless look of the kitchen, the utility room is in our Classic Shaker style with burnished brass Armac Martin Sparkbrook knobs that complement beautifully the aged brass Metis tap and rinse from Perrin & Rowe. The belfast sink is the 'Farmhouse 80' by Villeroy & Boch. The terracotta floor tiles add a warm and rustic feel to the room whilst the white walls and large window make the room feel spacious. The kitchen cabinets were painted in Little Greene's 'Sir Lutyens Sage' (302).
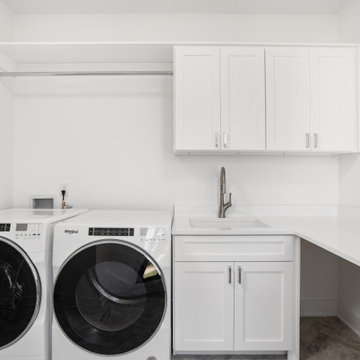
Large laundry room with herringbone style floor tile, side by side washer and dryer, under-mount sink, brushed nickel hardware and quartz countertops.
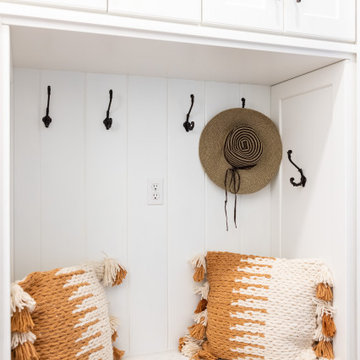
These tall towering mud room cabinets open up this space to appear larger than it is. The rustic looking brick stone flooring makes this space. The built in bench area makes a nice sweet spot to take off your rainy boots or yard shoes. The tall cabinets allows for great storage.
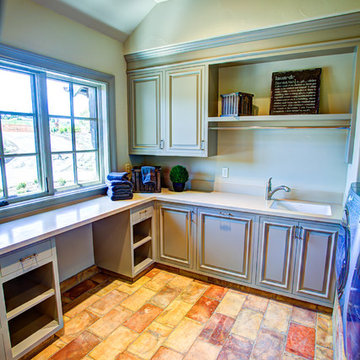
Bedell Photography
www.bedellphoto.smugmug.com
Design ideas for a large eclectic u-shaped utility room in Portland with an undermount sink, raised-panel cabinets, marble benchtops, green walls, terra-cotta floors, a side-by-side washer and dryer and grey cabinets.
Design ideas for a large eclectic u-shaped utility room in Portland with an undermount sink, raised-panel cabinets, marble benchtops, green walls, terra-cotta floors, a side-by-side washer and dryer and grey cabinets.
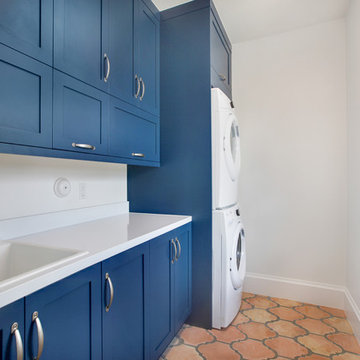
Vintage architecture meets modern-day charm with this Mission Style home in the Del Ida Historic District, only two blocks from downtown Delray Beach. The exterior features intricate details such as the stucco coated adobe architecture, a clay barrel roof and a warm oak paver driveway. Once inside this 3,515 square foot home, the intricate design and detail are evident with dark wood floors, shaker style cabinetry, a Estatuario Silk Neolith countertop & waterfall edge island. The remarkable downstairs Master Wing is complete with wood grain cabinetry & Pompeii Quartz Calacatta Supreme countertops, a 6′ freestanding tub & frameless shower. The Kitchen and Great Room are seamlessly integrated with luxurious Coffered ceilings, wood beams, and large sliders leading out to the pool and patio.
Robert Stevens Photography
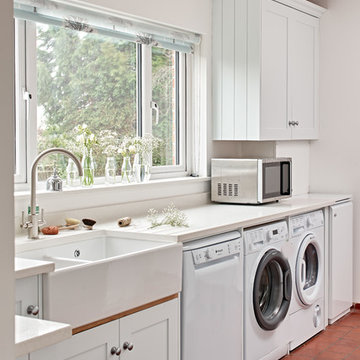
Adam Carter and Hana Snow
This is an example of a mid-sized transitional dedicated laundry room in Wiltshire with a farmhouse sink, recessed-panel cabinets, white cabinets, terra-cotta floors, a side-by-side washer and dryer and red floor.
This is an example of a mid-sized transitional dedicated laundry room in Wiltshire with a farmhouse sink, recessed-panel cabinets, white cabinets, terra-cotta floors, a side-by-side washer and dryer and red floor.

Design ideas for a small traditional u-shaped utility room in Chicago with an undermount sink, open cabinets, white cabinets, solid surface benchtops, white walls, terra-cotta floors, a side-by-side washer and dryer, multi-coloured floor and white benchtop.
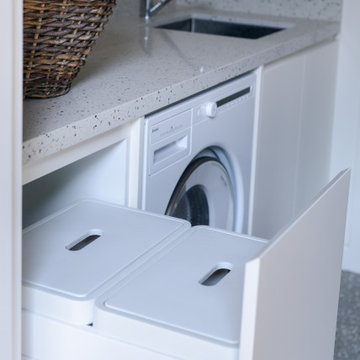
Photo of a mid-sized modern single-wall dedicated laundry room in Sydney with a drop-in sink, flat-panel cabinets, beige cabinets, quartz benchtops, beige walls, terra-cotta floors, grey floor and beige benchtop.
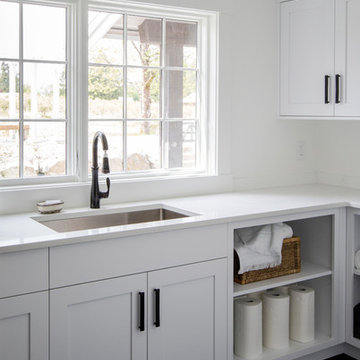
This 100-year-old farmhouse underwent a complete head-to-toe renovation. Partnering with Home Star BC we painstakingly modernized the crumbling farmhouse while maintaining its original west coast charm. The only new addition to the home was the kitchen eating area, with its swinging dutch door, patterned cement tile and antique brass lighting fixture. The wood-clad walls throughout the home were made using the walls of the dilapidated barn on the property. Incorporating a classic equestrian aesthetic within each room while still keeping the spaces bright and livable was one of the projects many challenges. The Master bath - formerly a storage room - is the most modern of the home's spaces. Herringbone white-washed floors are partnered with elements such as brick, marble, limestone and reclaimed timber to create a truly eclectic, sun-filled oasis. The gilded crystal sputnik inspired fixture above the bath as well as the sky blue cabinet keep the room fresh and full of personality. Overall, the project proves that bolder, more colorful strokes allow a home to possess what so many others lack: a personality!
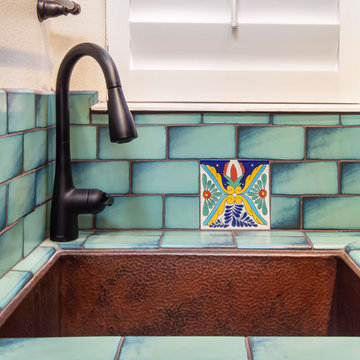
A Southwestern inspired laundry room. Deep blue over-glazed cabinets with green back splash tiles high lite this room.
Photo of a large l-shaped dedicated laundry room in Los Angeles with an undermount sink, raised-panel cabinets, blue cabinets, quartz benchtops, white walls, terra-cotta floors, a side-by-side washer and dryer, orange floor and black benchtop.
Photo of a large l-shaped dedicated laundry room in Los Angeles with an undermount sink, raised-panel cabinets, blue cabinets, quartz benchtops, white walls, terra-cotta floors, a side-by-side washer and dryer, orange floor and black benchtop.

Design ideas for a mid-sized country l-shaped dedicated laundry room in Kansas City with an integrated sink, shaker cabinets, white cabinets, quartzite benchtops, white splashback, engineered quartz splashback, white walls, terra-cotta floors, a side-by-side washer and dryer, multi-coloured floor, white benchtop and recessed.
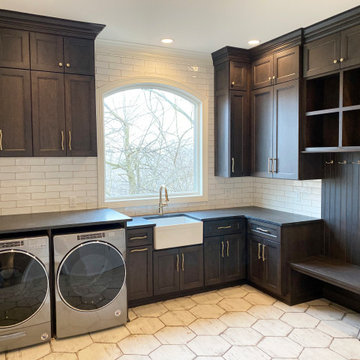
This window was added to bring more sunlight and scenery from the wooded lot
This is an example of a large transitional l-shaped dedicated laundry room in Milwaukee with a farmhouse sink, recessed-panel cabinets, brown cabinets, granite benchtops, white splashback, subway tile splashback, terra-cotta floors, a side-by-side washer and dryer, white floor and black benchtop.
This is an example of a large transitional l-shaped dedicated laundry room in Milwaukee with a farmhouse sink, recessed-panel cabinets, brown cabinets, granite benchtops, white splashback, subway tile splashback, terra-cotta floors, a side-by-side washer and dryer, white floor and black benchtop.
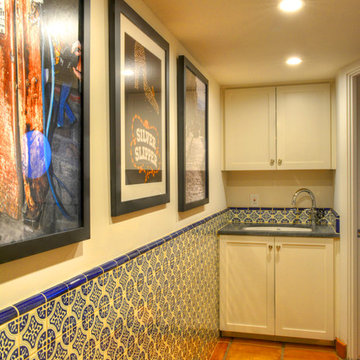
Transitional laundry room in Phoenix with shaker cabinets, white cabinets and terra-cotta floors.
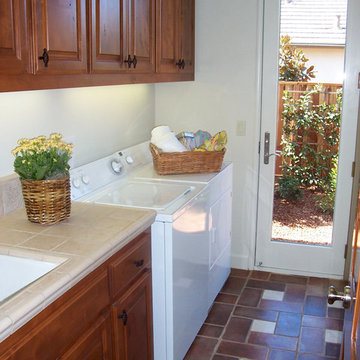
Large galley utility room in San Diego with an undermount sink, raised-panel cabinets, medium wood cabinets, tile benchtops, white walls, terra-cotta floors and a side-by-side washer and dryer.
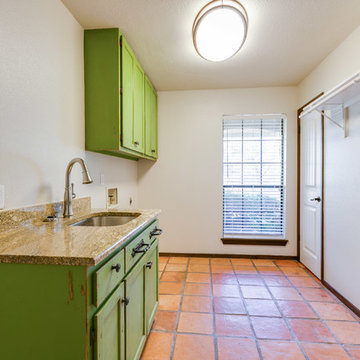
Cross Country Photography
This is an example of a mid-sized mediterranean single-wall utility room in Austin with an undermount sink, recessed-panel cabinets, distressed cabinets, granite benchtops, beige walls, terra-cotta floors, a side-by-side washer and dryer, orange floor and brown benchtop.
This is an example of a mid-sized mediterranean single-wall utility room in Austin with an undermount sink, recessed-panel cabinets, distressed cabinets, granite benchtops, beige walls, terra-cotta floors, a side-by-side washer and dryer, orange floor and brown benchtop.
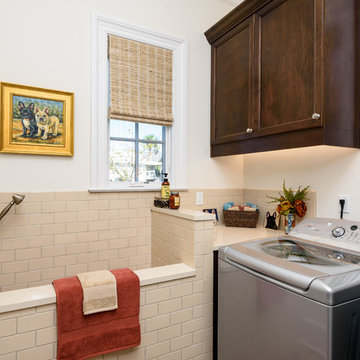
Photo of a small mediterranean l-shaped dedicated laundry room in Jacksonville with flat-panel cabinets, dark wood cabinets, solid surface benchtops, white walls, terra-cotta floors, a side-by-side washer and dryer, brown floor and beige benchtop.
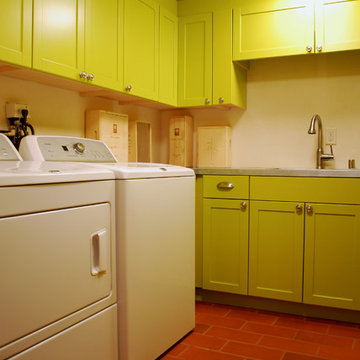
This is an example of a mid-sized eclectic u-shaped dedicated laundry room in Albuquerque with an undermount sink, raised-panel cabinets, green cabinets, stainless steel benchtops, white walls, terra-cotta floors and a side-by-side washer and dryer.
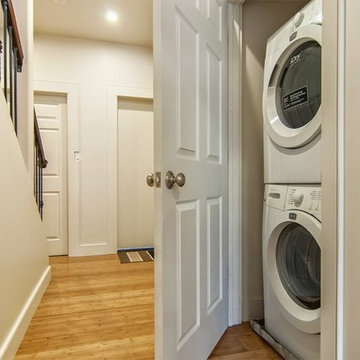
Small single-wall laundry cupboard in San Francisco with a stacked washer and dryer, beige walls and bamboo floors.
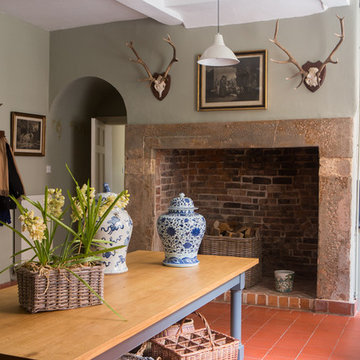
We were asked to update a country house's boot room by introducing custom made joinery to home lots of outdoor jackets and boots as well as updating the sink area.
Photography by Amy Parton
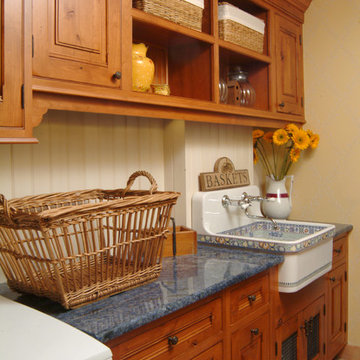
Inspiration for a mid-sized traditional single-wall dedicated laundry room in San Francisco with an utility sink, raised-panel cabinets, dark wood cabinets, granite benchtops, beige walls, terra-cotta floors, a side-by-side washer and dryer and brown floor.
Laundry Room Design Ideas with Bamboo Floors and Terra-cotta Floors
8