Laundry Room Design Ideas with Bamboo Floors and Terra-cotta Floors
Refine by:
Budget
Sort by:Popular Today
161 - 180 of 313 photos
Item 1 of 3
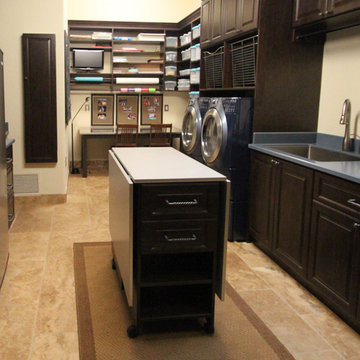
Photo of a laundry room in Boston with a drop-in sink, raised-panel cabinets, dark wood cabinets, beige walls, terra-cotta floors and a side-by-side washer and dryer.
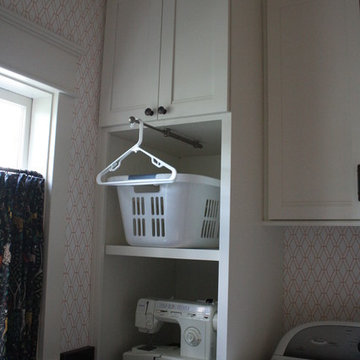
Built in 1938, this home has some beautiful architectural features. The former kitchen was charming, but it was not functional. Cabinet drawers were not opening properly, there was no hot water at the sink and there was no electric on the island. With the new kitchen design, we added several modern amenities, several of which are concealed behind cabinet doors and drawers.
Credits:
Designer: Erin Hurst, CKD-French's Cabinet Gallery, LLC
Contractor: Benjamin Breeding- Breeding Homes, LLC
Countertops: Smokey Mountain Tops
Cabinetry: Crestwood Inc.
Crown Molding: Stephens Millwork & Lumber Company
Tile: Dal Tile-Beth Taylor
Appliances: A1 Appliance-Tom Burns
Plumbing Fixtures: Kenny & Company-Jessica Smith
Paint: Jo Ella McClellan
Photographer: Dylan Reyes-Dylan Reyes Photos
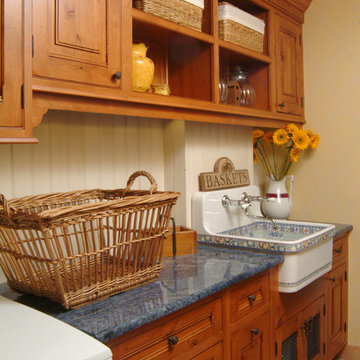
This is an example of a mid-sized arts and crafts single-wall dedicated laundry room in San Francisco with a farmhouse sink, raised-panel cabinets, medium wood cabinets, laminate benchtops, beige walls, terra-cotta floors, a side-by-side washer and dryer, red floor and grey benchtop.
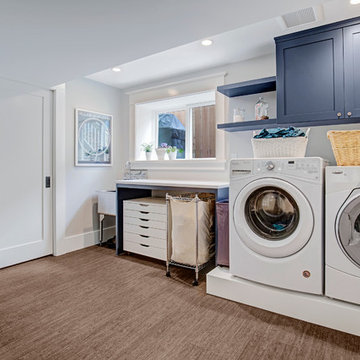
Our clients loved their homes location but needed more space. We added two bedrooms and a bathroom to the top floor and dug out the basement to make a daylight living space with a rec room, laundry, office and additional bath.
Although costly, this is a huge improvement to the home and they got all that they hoped for.
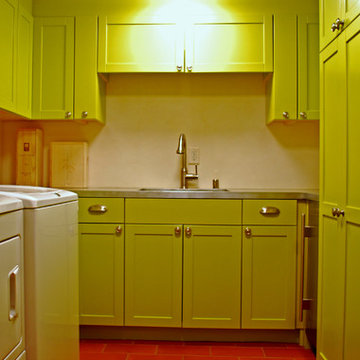
Inspiration for a mid-sized eclectic u-shaped dedicated laundry room in Albuquerque with an undermount sink, recessed-panel cabinets, green cabinets, stainless steel benchtops, white walls, terra-cotta floors and a side-by-side washer and dryer.
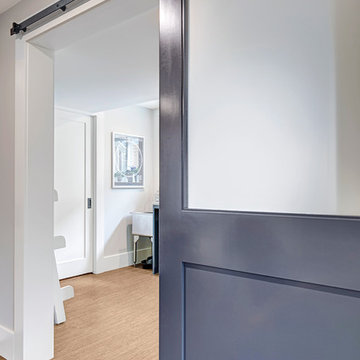
Our clients loved their homes location but needed more space. We added two bedrooms and a bathroom to the top floor and dug out the basement to make a daylight living space with a rec room, laundry, office and additional bath.
Although costly, this is a huge improvement to the home and they got all that they hoped for.
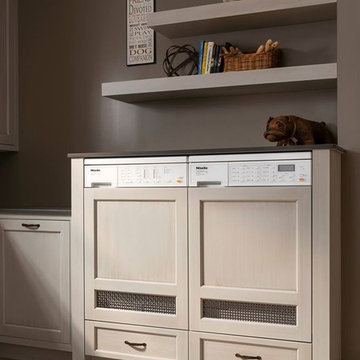
Multi-Purpose laundry room with custom cabinets by Wood-Mode.
Photo of a mid-sized traditional utility room in Houston with beaded inset cabinets, beige cabinets, solid surface benchtops, grey walls, terra-cotta floors and a side-by-side washer and dryer.
Photo of a mid-sized traditional utility room in Houston with beaded inset cabinets, beige cabinets, solid surface benchtops, grey walls, terra-cotta floors and a side-by-side washer and dryer.
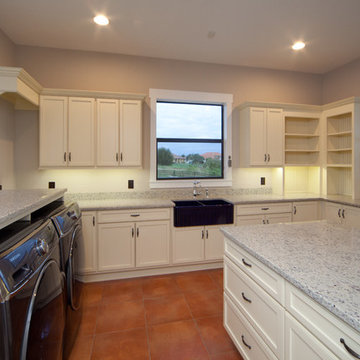
Inspiration for a large transitional u-shaped utility room in Orlando with a farmhouse sink, flat-panel cabinets, white cabinets, granite benchtops, white walls, terra-cotta floors and a side-by-side washer and dryer.
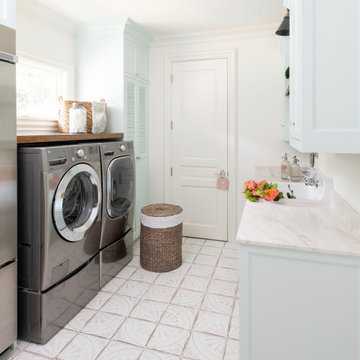
the tile in this laundry room has Tabarka studio floor tile, there is a drying closet where you can hang your wet clothes and it is vented to allow air circulation. sink in the laundry room, wall mount sink that we built the cabinets around. washer dryer on pedestals. cabinet color robins egg blue
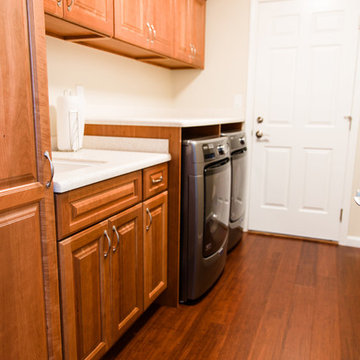
A counter top over front load laundry appliances provides additional work space to sort and fold items, and gives the laundry room a finished appearance.
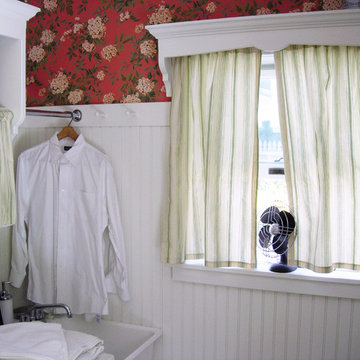
Construction : www.jmfconstructionllc.com
Small traditional l-shaped utility room in New York with an utility sink, open cabinets, white cabinets, wood benchtops, multi-coloured walls, terra-cotta floors, a side-by-side washer and dryer and orange floor.
Small traditional l-shaped utility room in New York with an utility sink, open cabinets, white cabinets, wood benchtops, multi-coloured walls, terra-cotta floors, a side-by-side washer and dryer and orange floor.
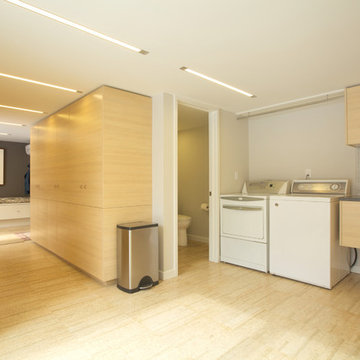
Thomas Robert Clarke
Expansive contemporary l-shaped utility room in Philadelphia with an undermount sink, flat-panel cabinets, light wood cabinets, beige walls, bamboo floors and a side-by-side washer and dryer.
Expansive contemporary l-shaped utility room in Philadelphia with an undermount sink, flat-panel cabinets, light wood cabinets, beige walls, bamboo floors and a side-by-side washer and dryer.
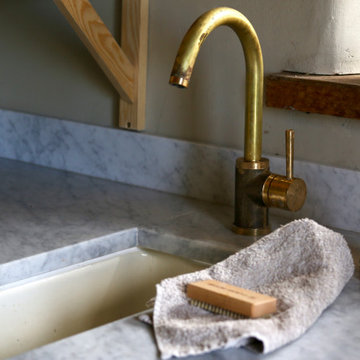
laundry room, housing mains water pressurisers for the whole building, used for washing and ironing and also as a flower room
Mid-sized country laundry room in Oxfordshire with a farmhouse sink, marble benchtops, green walls and terra-cotta floors.
Mid-sized country laundry room in Oxfordshire with a farmhouse sink, marble benchtops, green walls and terra-cotta floors.
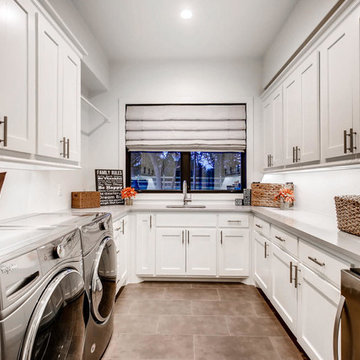
Design ideas for a large contemporary galley dedicated laundry room in Austin with a single-bowl sink, beaded inset cabinets, grey cabinets, soapstone benchtops, white walls, terra-cotta floors, a side-by-side washer and dryer, brown floor and grey benchtop.
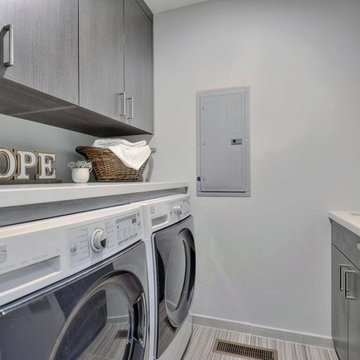
Budget analysis and project development by: May Construction, Inc.
Photo of a small contemporary galley dedicated laundry room in San Francisco with a drop-in sink, flat-panel cabinets, distressed cabinets, concrete benchtops, grey walls, terra-cotta floors, a side-by-side washer and dryer, grey floor and white benchtop.
Photo of a small contemporary galley dedicated laundry room in San Francisco with a drop-in sink, flat-panel cabinets, distressed cabinets, concrete benchtops, grey walls, terra-cotta floors, a side-by-side washer and dryer, grey floor and white benchtop.
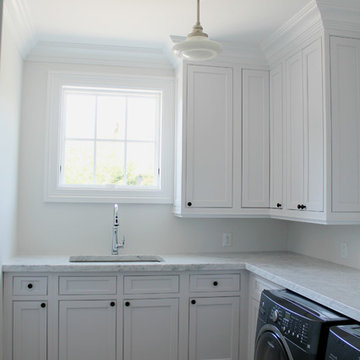
Photo of a modern laundry room in New York with an undermount sink, shaker cabinets, white cabinets, marble benchtops, white walls, terra-cotta floors and a side-by-side washer and dryer.
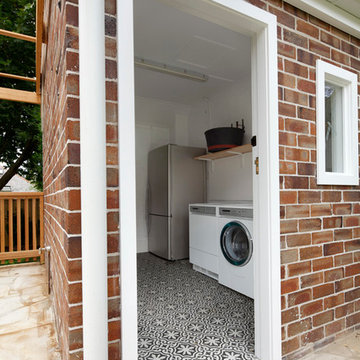
The kitchen and dining room are part of a larger renovation and extension that saw the rear of this home transformed from a small, dark, many-roomed space into a large, bright, open-plan family haven. With a goal to re-invent the home to better suit the needs of the owners, the designer needed to consider making alterations to many rooms in the home including two bathrooms, a laundry, outdoor pergola and a section of hallway.
This was a large job with many facets to oversee and consider but, in Nouvelle’s favour was the fact that the company oversaw all aspects of the project including design, construction and project management. This meant all members of the team were in the communication loop which helped the project run smoothly.
To keep the rear of the home light and bright, the designer choose a warm white finish for the cabinets and benchtop which was highlighted by the bright turquoise tiled splashback. The rear wall was moved outwards and given a bay window shape to create a larger space with expanses of glass to the doors and walls which invite the natural light into the home and make indoor/outdoor entertaining so easy.
The laundry is a clever conversion of an existing outhouse and has given the structure a new lease on life. Stripped bare and re-fitted, the outhouse has been re-purposed to keep the historical exterior while provide a modern, functional interior. A new pergola adjacent to the laundry makes the perfect outside entertaining area and can be used almost year-round.
Inside the house, two bathrooms were renovated utilising the same funky floor tile with its modern, matte finish. Clever design means both bathrooms, although compact, are practical inclusions which help this family during the busy morning rush. In considering the renovation as a whole, it was determined necessary to reconfigure the hallway adjacent to the downstairs bathroom to create a new traffic flow through to the kitchen from the front door and enable a more practical kitchen design to be created.
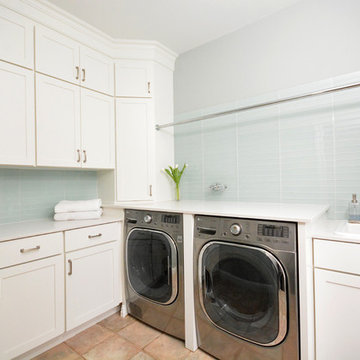
Light blue glass wall tile accents light blue painted wall color in this refreshing laundry room design. Custom built in cabinetry for storage
Photo of a mid-sized transitional l-shaped dedicated laundry room in New York with a drop-in sink, recessed-panel cabinets, white cabinets, marble benchtops, blue walls, terra-cotta floors and a side-by-side washer and dryer.
Photo of a mid-sized transitional l-shaped dedicated laundry room in New York with a drop-in sink, recessed-panel cabinets, white cabinets, marble benchtops, blue walls, terra-cotta floors and a side-by-side washer and dryer.
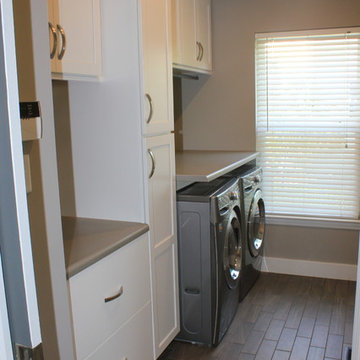
This is an example of a mid-sized transitional galley utility room in Orange County with a drop-in sink, flat-panel cabinets, white cabinets, wood benchtops, beige walls, terra-cotta floors and a side-by-side washer and dryer.
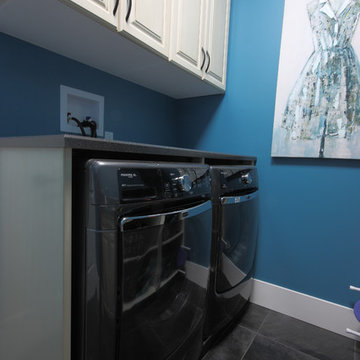
With the side by side washer and dryer built in, one is able to utilize the space in this small laundry room with a counter above the washer and dryer.
Laundry Room Design Ideas with Bamboo Floors and Terra-cotta Floors
9