Laundry Room Design Ideas with Bamboo Floors and Travertine Floors
Refine by:
Budget
Sort by:Popular Today
21 - 40 of 750 photos
Item 1 of 3
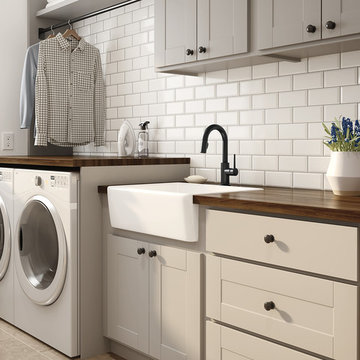
Featuring a Trinsic Faucet in Matte Black.
Inspiration for a transitional laundry room in Indianapolis with beige cabinets, wood benchtops, beige walls, travertine floors, a side-by-side washer and dryer and beige floor.
Inspiration for a transitional laundry room in Indianapolis with beige cabinets, wood benchtops, beige walls, travertine floors, a side-by-side washer and dryer and beige floor.
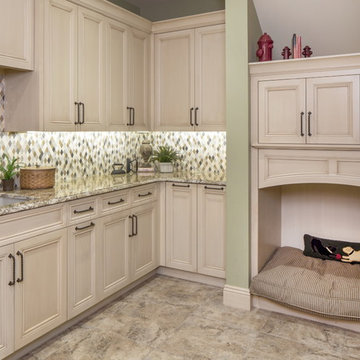
Photo of a mid-sized country l-shaped dedicated laundry room in Omaha with an undermount sink, recessed-panel cabinets, beige cabinets, granite benchtops, travertine floors, a side-by-side washer and dryer, beige floor and grey walls.
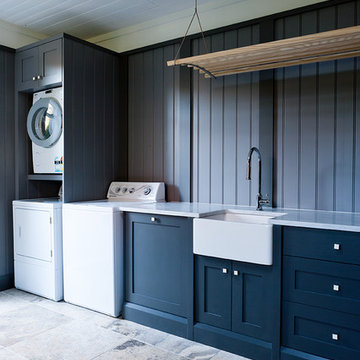
Photo of a large traditional dedicated laundry room in Sydney with a farmhouse sink, shaker cabinets, marble benchtops, grey walls, travertine floors, a side-by-side washer and dryer and blue cabinets.
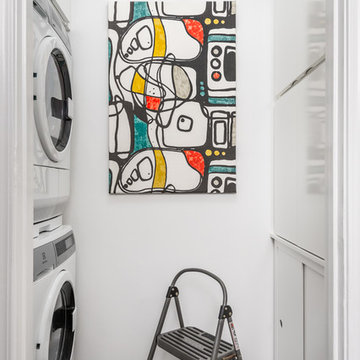
Anastasia Alkema
Photo of a small contemporary galley laundry cupboard in Atlanta with flat-panel cabinets, white cabinets, bamboo floors, grey floor, white walls and a stacked washer and dryer.
Photo of a small contemporary galley laundry cupboard in Atlanta with flat-panel cabinets, white cabinets, bamboo floors, grey floor, white walls and a stacked washer and dryer.
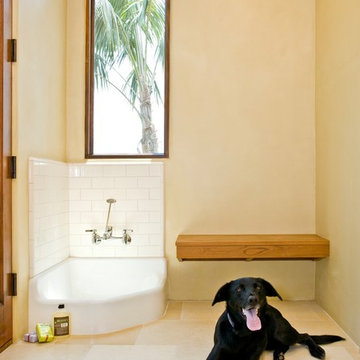
This is an example of a large tropical l-shaped utility room in Santa Barbara with yellow walls, beige floor, an undermount sink, shaker cabinets, white cabinets, travertine floors, a side-by-side washer and dryer and white benchtop.
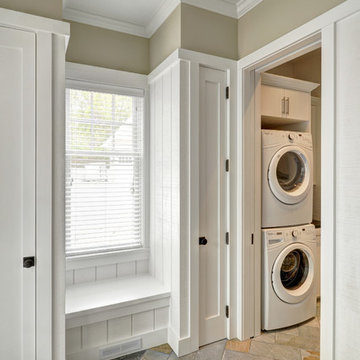
The Hamptons Collection Cove Hollow by Yankee Barn Homes
Mudroom/Laundry Room
Chris Foster Photography
Mid-sized traditional laundry room in New York with flat-panel cabinets, white cabinets, beige walls, travertine floors and a stacked washer and dryer.
Mid-sized traditional laundry room in New York with flat-panel cabinets, white cabinets, beige walls, travertine floors and a stacked washer and dryer.
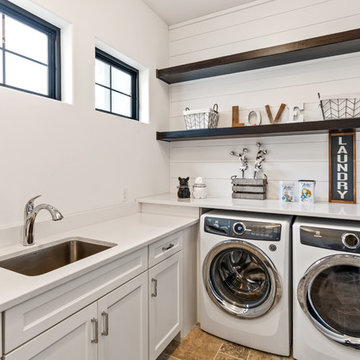
This crisp and clean laundry room makes even the dingiest chore a fun one! Shiplap, open shelving, white quartz and plenty of daylight makes this into the cleanest room in the house.
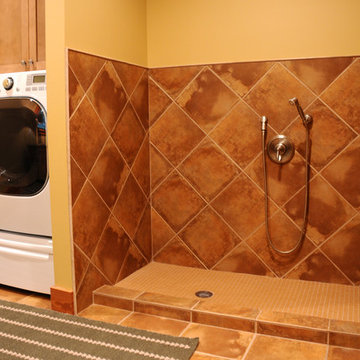
Hal Kearney
Inspiration for a mid-sized country utility room in Other with a drop-in sink, travertine floors, a side-by-side washer and dryer and orange walls.
Inspiration for a mid-sized country utility room in Other with a drop-in sink, travertine floors, a side-by-side washer and dryer and orange walls.
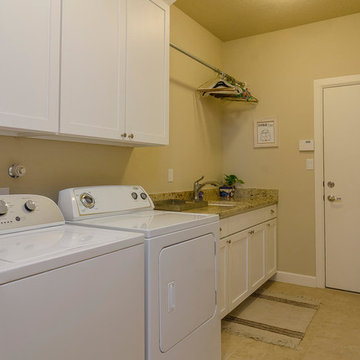
This is an example of a mid-sized traditional single-wall dedicated laundry room in Albuquerque with an undermount sink, shaker cabinets, white cabinets, granite benchtops, beige walls, travertine floors and a side-by-side washer and dryer.
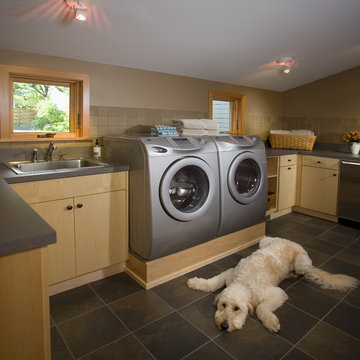
Photography by Andrea Rugg
This is an example of a large contemporary u-shaped dedicated laundry room in Minneapolis with light wood cabinets, a drop-in sink, flat-panel cabinets, solid surface benchtops, beige walls, travertine floors, a side-by-side washer and dryer, grey floor and grey benchtop.
This is an example of a large contemporary u-shaped dedicated laundry room in Minneapolis with light wood cabinets, a drop-in sink, flat-panel cabinets, solid surface benchtops, beige walls, travertine floors, a side-by-side washer and dryer, grey floor and grey benchtop.
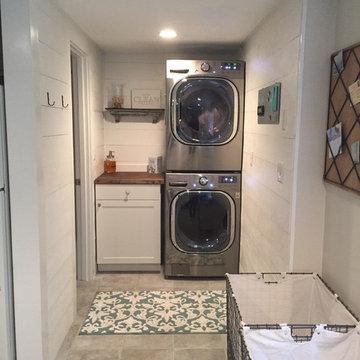
Laundry room after (photo credit: O'Neil Interiors)
Inspiration for a small u-shaped utility room in Boston with flat-panel cabinets, white cabinets, wood benchtops, white walls, travertine floors, a stacked washer and dryer and grey floor.
Inspiration for a small u-shaped utility room in Boston with flat-panel cabinets, white cabinets, wood benchtops, white walls, travertine floors, a stacked washer and dryer and grey floor.
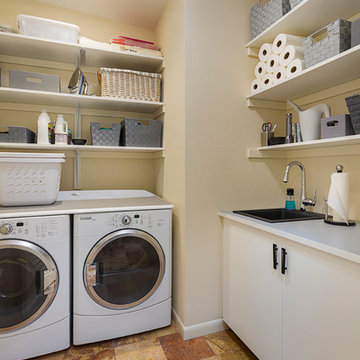
Baskets on the open shelves help to keep things in place and organized. Simple Ikea base cabinets house the sink plumbing and a large tub for recycling.
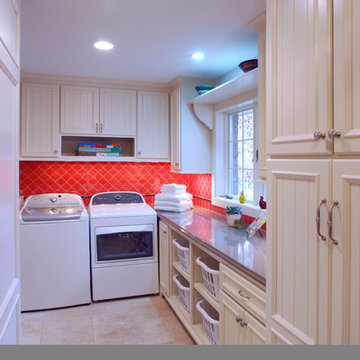
Eclectic l-shaped dedicated laundry room in Minneapolis with white cabinets, red walls, travertine floors, a side-by-side washer and dryer and recessed-panel cabinets.
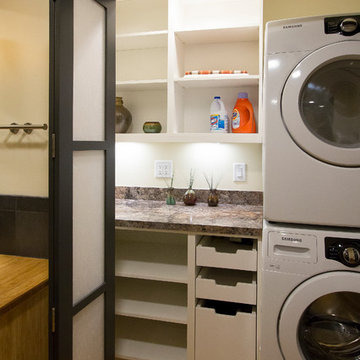
Marilyn Peryer Style House 2014
Design ideas for a small transitional laundry cupboard in Raleigh with open cabinets, white cabinets, laminate benchtops, bamboo floors, a stacked washer and dryer, yellow floor, multi-coloured benchtop and beige walls.
Design ideas for a small transitional laundry cupboard in Raleigh with open cabinets, white cabinets, laminate benchtops, bamboo floors, a stacked washer and dryer, yellow floor, multi-coloured benchtop and beige walls.
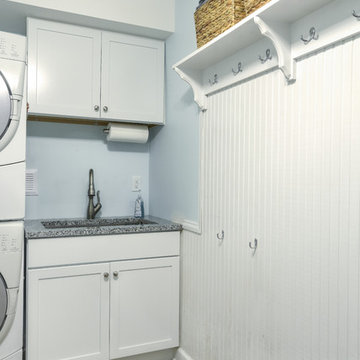
Design ideas for a mid-sized transitional single-wall dedicated laundry room in Detroit with an undermount sink, shaker cabinets, white cabinets, granite benchtops, blue walls, travertine floors, a stacked washer and dryer and beige floor.
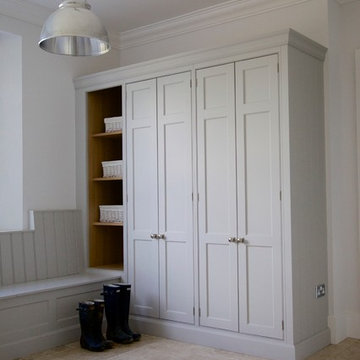
A curious quirk of the long-standing popularity of open plan kitchen /dining spaces is the need to incorporate boot rooms into kitchen re-design plans. We all know that open plan kitchen – dining rooms are absolutely perfect for modern family living but the downside is that for every wall knocked through, precious storage space is lost, which can mean that clutter inevitably ensues.
Designating an area just off the main kitchen, ideally near the back entrance, which incorporates storage and a cloakroom is the ideal placement for a boot room. For families whose focus is on outdoor pursuits, incorporating additional storage under bespoke seating that can hide away wellies, walking boots and trainers will always prove invaluable particularly during the colder months.
A well-designed boot room is not just about storage though, it’s about creating a practical space that suits the needs of the whole family while keeping the design aesthetic in line with the rest of the project.
With tall cupboards and under seating storage, it’s easy to pack away things that you don’t use on a daily basis but require from time to time, but what about everyday items you need to hand? Incorporating artisan shelves with coat pegs ensures that coats and jackets are easily accessible when coming in and out of the home and also provides additional storage above for bulkier items like cricket helmets or horse-riding hats.
In terms of ensuring continuity and consistency with the overall project design, we always recommend installing the same cabinetry design and hardware as the main kitchen, however, changing the paint choices to reflect a change in light and space is always an excellent idea; thoughtful consideration of the colour palette is always time well spent in the long run.
Lastly, a key consideration for the boot rooms is the flooring. A hard-wearing and robust stone flooring is essential in what is inevitably an area of high traffic.
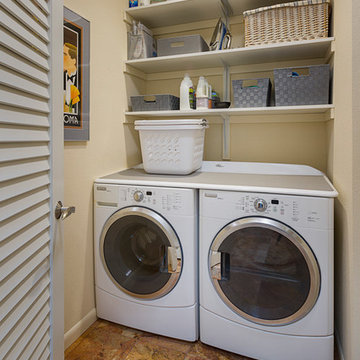
Tucked between the Main House and the Guest Addition is the new Laundry Room. The travertine floor tile continues from the original Kitchen into the Laundry Room.
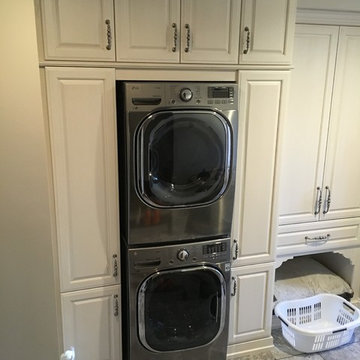
Mid-sized traditional utility room in Other with raised-panel cabinets, beige cabinets, beige walls, travertine floors and a stacked washer and dryer.

Inspiration for a small single-wall utility room in Sydney with a drop-in sink, shaker cabinets, white cabinets, quartz benchtops, beige splashback, porcelain splashback, white walls, travertine floors, a concealed washer and dryer, beige floor and white benchtop.
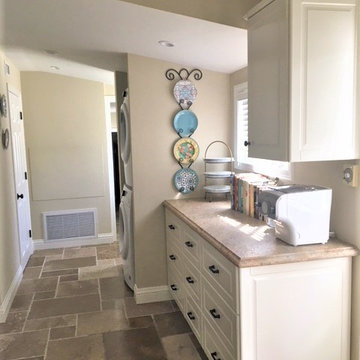
The laundry room is the hub of this renovation, with traffic converging from the kitchen, family room, exterior door, the two bedroom guest suite, and guest bath. We allowed a spacious area to accommodate this, plus laundry tasks, a pantry, and future wheelchair maneuverability.
The client keeps her large collection of vintage china, crystal, and serving pieces for entertaining in the convenient white IKEA cabinetry drawers. We tucked the stacked washer and dryer into an alcove so it is not viewed from the family room or kitchen. The leather finish granite countertop looks like marble and provides folding and display space. The Versailles pattern travertine floor was matched to the existing from the adjacent kitchen.
Laundry Room Design Ideas with Bamboo Floors and Travertine Floors
2