Laundry Room Design Ideas with Beige Floor
Refine by:
Budget
Sort by:Popular Today
21 - 40 of 1,157 photos
Item 1 of 3

Photo of a small transitional galley utility room in San Francisco with a drop-in sink, shaker cabinets, white cabinets, quartzite benchtops, brown walls, ceramic floors, a side-by-side washer and dryer, beige floor and white benchtop.
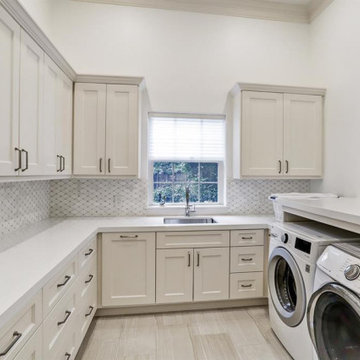
Classic, timeless, elegant...all of these descriptors were considered when designing this home and my, oh, my does it show! Each room of this home features modern silhouettes complimented by high-end tile, accessories, and appliances for the perfect Transitional style living.
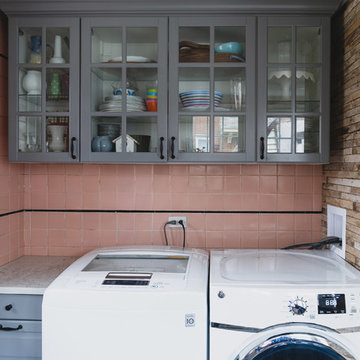
This is an example of a mid-sized modern u-shaped dedicated laundry room in Philadelphia with an utility sink, raised-panel cabinets, grey cabinets, quartz benchtops, pink walls, limestone floors, a side-by-side washer and dryer, beige floor and white benchtop.
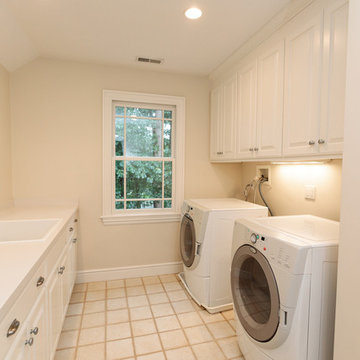
http://8pheasantrun.com
Welcome to this sought after North Wayland colonial located at the end of a cul-de-sac lined with beautiful trees. The front door opens to a grand foyer with gleaming hardwood floors throughout and attention to detail around every corner. The formal living room leads into the dining room which has access to the spectacular chef's kitchen. The large eat-in breakfast area has french doors overlooking the picturesque backyard. The open floor plan features a majestic family room with a cathedral ceiling and an impressive stone fireplace. The back staircase is architecturally handsome and conveniently located off of the kitchen and family room giving access to the bedrooms upstairs. The master bedroom is not to be missed with a stunning en suite master bath equipped with a double vanity sink, wine chiller and a large walk in closet. The additional spacious bedrooms all feature en-suite baths. The finished basement includes potential wine cellar, a large play room and an exercise room.
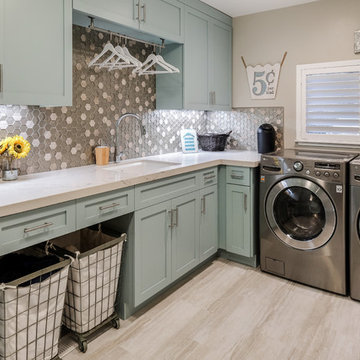
Original 1953 mid century custom home was renovated with minimal wall removals in order to maintain the original charm of this home. Several features and finishes were kept or restored from the original finish of the house. The new products and finishes were chosen to emphasize the original custom decor and architecture. Design, Build, and most of all, Enjoy!
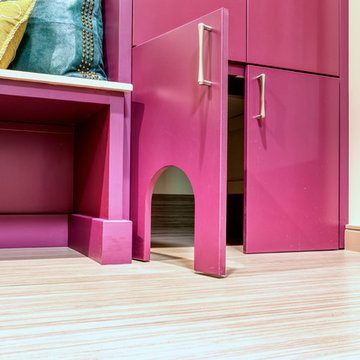
A love of color and cats was the inspiration for this custom closet to accommodate a litter box. Flooring is Marmoleum which is very resilient. This remodel and addition was designed and built by Meadowlark Design+Build in Ann Arbor, Michigan. Photo credits Sean Carter
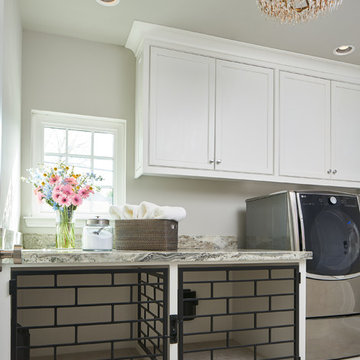
This gorgeous laundry room features custom dog housing for our client's beloved pets. With ample counter space, this room is as functional as it is beautiful. The ceiling mounted crystal light fixtures adds an intense amount of glamour in an unexpected area of the house.
Design by: Wesley-Wayne Interiors
Photo by: Stephen Karlisch
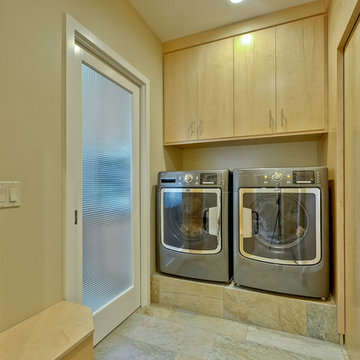
Large midcentury laundry room in San Francisco with flat-panel cabinets, light wood cabinets, slate floors, beige floor and beige walls.
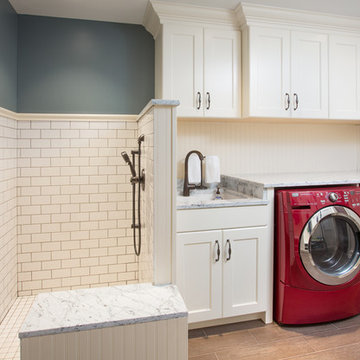
Grabill Mudroom Cabinets
Photo of a mid-sized transitional single-wall utility room in Indianapolis with recessed-panel cabinets, white cabinets, marble benchtops, beige walls, porcelain floors, a side-by-side washer and dryer and beige floor.
Photo of a mid-sized transitional single-wall utility room in Indianapolis with recessed-panel cabinets, white cabinets, marble benchtops, beige walls, porcelain floors, a side-by-side washer and dryer and beige floor.
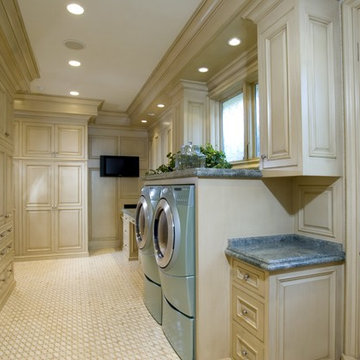
Laundry has never been such a luxury. This spacious laundry room has wall to wall built in cabinetry and plenty of counter space for sorting and folding. And laundry will never be a bore thanks to the built in flat panel television.
Construction By
Spinnaker Development
428 32nd St
Newport Beach, CA. 92663
Phone: 949-544-5801
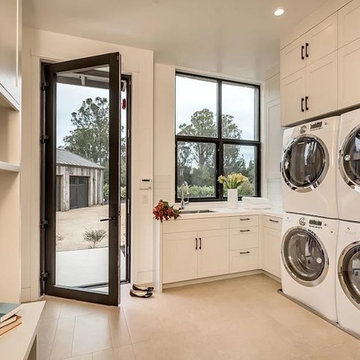
This is an example of a large modern l-shaped utility room in San Francisco with an undermount sink, recessed-panel cabinets, white cabinets, quartz benchtops, white walls, porcelain floors, a stacked washer and dryer, beige floor and white benchtop.
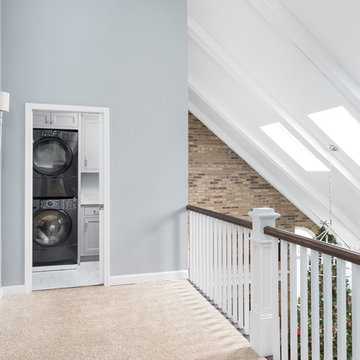
Picture Perfect House
This is an example of a mid-sized transitional l-shaped dedicated laundry room in Chicago with recessed-panel cabinets, grey cabinets, quartz benchtops, a stacked washer and dryer, white benchtop, an undermount sink, grey walls, carpet and beige floor.
This is an example of a mid-sized transitional l-shaped dedicated laundry room in Chicago with recessed-panel cabinets, grey cabinets, quartz benchtops, a stacked washer and dryer, white benchtop, an undermount sink, grey walls, carpet and beige floor.
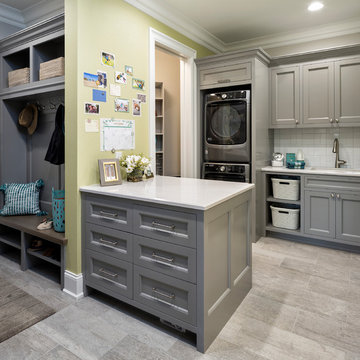
Builder: John Kraemer & Sons | Architecture: Sharratt Design | Landscaping: Yardscapes | Photography: Landmark Photography
This is an example of a large traditional galley utility room in Minneapolis with an undermount sink, recessed-panel cabinets, grey cabinets, marble benchtops, porcelain floors, a stacked washer and dryer, beige floor and green walls.
This is an example of a large traditional galley utility room in Minneapolis with an undermount sink, recessed-panel cabinets, grey cabinets, marble benchtops, porcelain floors, a stacked washer and dryer, beige floor and green walls.
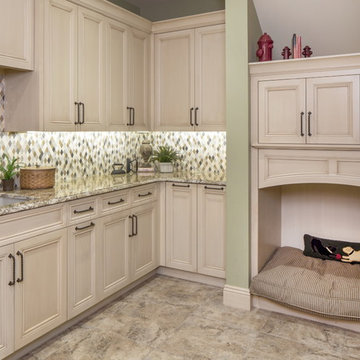
Photo of a mid-sized country l-shaped dedicated laundry room in Omaha with an undermount sink, recessed-panel cabinets, beige cabinets, granite benchtops, travertine floors, a side-by-side washer and dryer, beige floor and grey walls.

Photo of a large midcentury u-shaped dedicated laundry room in Atlanta with an undermount sink, shaker cabinets, white cabinets, quartz benchtops, white splashback, ceramic splashback, white walls, ceramic floors, a side-by-side washer and dryer, beige floor and white benchtop.

Utility Room
Mid-sized traditional galley utility room in London with a farmhouse sink, recessed-panel cabinets, beige cabinets, quartz benchtops, beige splashback, engineered quartz splashback, beige walls, limestone floors, a side-by-side washer and dryer, beige floor, beige benchtop and wallpaper.
Mid-sized traditional galley utility room in London with a farmhouse sink, recessed-panel cabinets, beige cabinets, quartz benchtops, beige splashback, engineered quartz splashback, beige walls, limestone floors, a side-by-side washer and dryer, beige floor, beige benchtop and wallpaper.
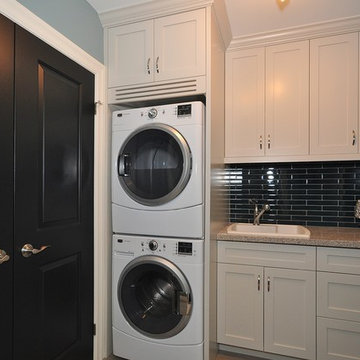
Design ideas for a mid-sized transitional single-wall dedicated laundry room in Toronto with a drop-in sink, shaker cabinets, white cabinets, granite benchtops, grey walls, ceramic floors, a stacked washer and dryer and beige floor.
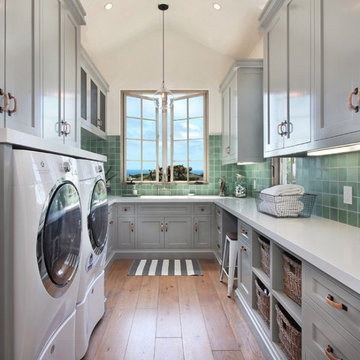
Sleek design but plenty of storage
Large traditional u-shaped utility room in Other with a drop-in sink, shaker cabinets, grey cabinets, quartz benchtops, green walls, light hardwood floors, a side-by-side washer and dryer and beige floor.
Large traditional u-shaped utility room in Other with a drop-in sink, shaker cabinets, grey cabinets, quartz benchtops, green walls, light hardwood floors, a side-by-side washer and dryer and beige floor.
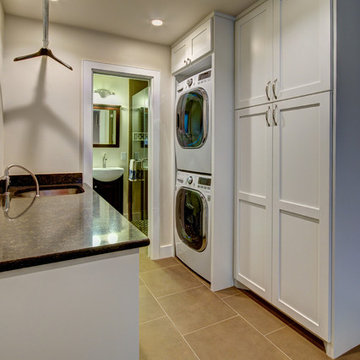
Christopher Davison, AIA
This is an example of a mid-sized transitional galley utility room in Austin with an undermount sink, shaker cabinets, white cabinets, granite benchtops, beige walls, limestone floors, a stacked washer and dryer and beige floor.
This is an example of a mid-sized transitional galley utility room in Austin with an undermount sink, shaker cabinets, white cabinets, granite benchtops, beige walls, limestone floors, a stacked washer and dryer and beige floor.

Bright laundry room with custom blue cabinetry, brass hardware, Rohl sink, deck mounted brass faucet, custom floating shelves, ceramic backsplash and decorative floor tiles.
Laundry Room Design Ideas with Beige Floor
2