Laundry Room Design Ideas with Beige Floor
Refine by:
Budget
Sort by:Popular Today
41 - 60 of 1,157 photos
Item 1 of 3
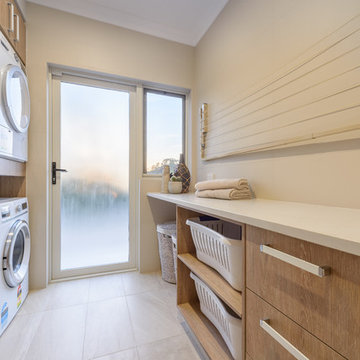
Photography by Studio Galea
Large transitional galley dedicated laundry room in Perth with a single-bowl sink, flat-panel cabinets, medium wood cabinets, quartz benchtops, beige walls, porcelain floors, a stacked washer and dryer and beige floor.
Large transitional galley dedicated laundry room in Perth with a single-bowl sink, flat-panel cabinets, medium wood cabinets, quartz benchtops, beige walls, porcelain floors, a stacked washer and dryer and beige floor.
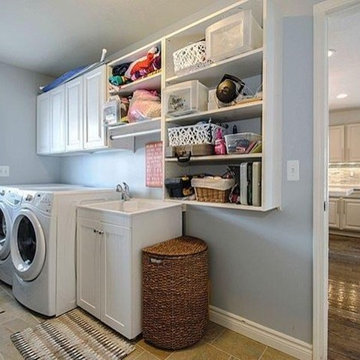
Design ideas for a mid-sized transitional single-wall dedicated laundry room in Detroit with an utility sink, open cabinets, white cabinets, blue walls, travertine floors, a side-by-side washer and dryer, solid surface benchtops and beige floor.

This laundry room design features custom cabinetry and storage to accommodate a family of 6. Storage includes built-in, pull-out hampers, built-in drying clothes racks that slide back out of view when full or not in use. Built-in storage for chargeable appliances and power for a clothes iron with pull-out ironing board.

Mid-sized contemporary single-wall dedicated laundry room in Toronto with an integrated sink, flat-panel cabinets, blue cabinets, wood benchtops, white walls, ceramic floors, a side-by-side washer and dryer, beige floor and orange benchtop.

Mid-sized contemporary l-shaped dedicated laundry room in Sacramento with an undermount sink, flat-panel cabinets, dark wood cabinets, quartz benchtops, white walls, ceramic floors, a stacked washer and dryer, beige floor and white benchtop.

Photo of a large transitional l-shaped dedicated laundry room in Philadelphia with a farmhouse sink, recessed-panel cabinets, grey cabinets, quartz benchtops, white splashback, subway tile splashback, white walls, porcelain floors, a side-by-side washer and dryer, beige floor and grey benchtop.
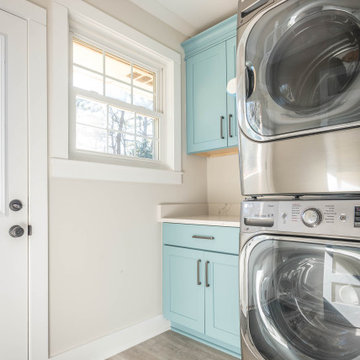
A small mudroom/laundry room has direct exterior access.
Photo of a small modern single-wall laundry room in Atlanta with recessed-panel cabinets, blue cabinets, beige splashback, beige walls, light hardwood floors, a stacked washer and dryer, beige floor and white benchtop.
Photo of a small modern single-wall laundry room in Atlanta with recessed-panel cabinets, blue cabinets, beige splashback, beige walls, light hardwood floors, a stacked washer and dryer, beige floor and white benchtop.
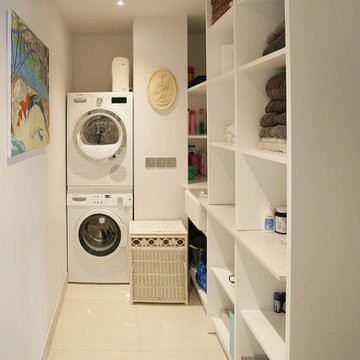
We continued the bespoke joinery through to the utility room, providing ample storage for all their needs. With a lacquered finish and composite stone worktop and the finishing touch, a tongue in cheek nod to the previous owners by mounting one of their plastered plaques...to complete the look!
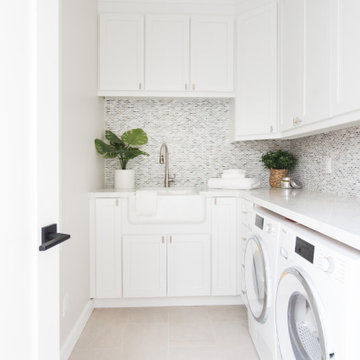
Photo of a mid-sized transitional l-shaped dedicated laundry room in Santa Barbara with a farmhouse sink, shaker cabinets, white cabinets, white walls, porcelain floors, a side-by-side washer and dryer, beige floor, white benchtop and marble benchtops.
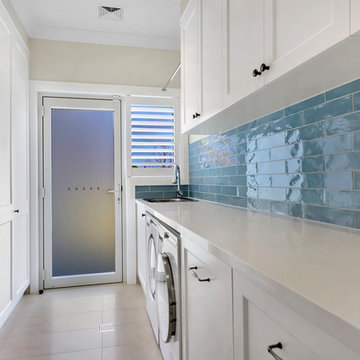
Hamptons inspired with a contemporary Aussie twist, this five-bedroom home in Ryde was custom designed and built by Horizon Homes to the specifications of the owners, who wanted an extra wide hallway, media room, and upstairs and downstairs living areas. The ground floor living area flows through to the kitchen, generous butler's pantry and outdoor BBQ area overlooking the garden.
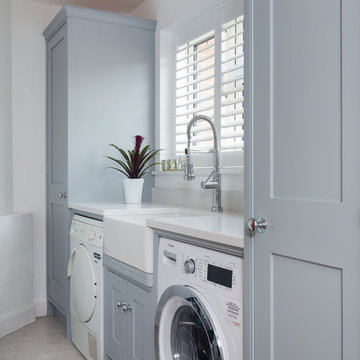
Richard Gadsby
Design ideas for a small transitional single-wall laundry cupboard in Kent with a farmhouse sink, shaker cabinets, grey cabinets, quartzite benchtops, white walls, ceramic floors, a side-by-side washer and dryer and beige floor.
Design ideas for a small transitional single-wall laundry cupboard in Kent with a farmhouse sink, shaker cabinets, grey cabinets, quartzite benchtops, white walls, ceramic floors, a side-by-side washer and dryer and beige floor.
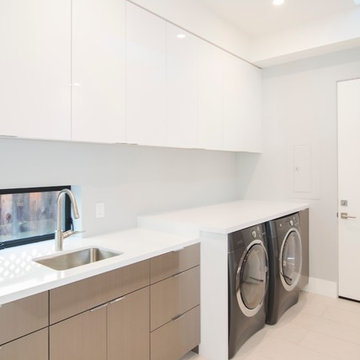
Large contemporary single-wall dedicated laundry room in San Francisco with an undermount sink, flat-panel cabinets, white cabinets, quartz benchtops, white walls, porcelain floors, a side-by-side washer and dryer, beige floor and white benchtop.
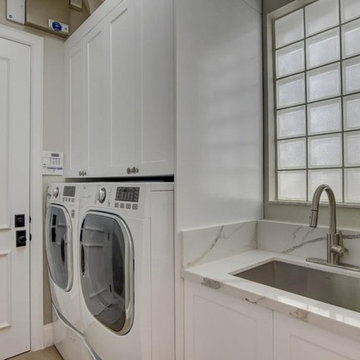
Inspiration for a small contemporary single-wall dedicated laundry room in Miami with an undermount sink, shaker cabinets, white cabinets, quartz benchtops, grey walls, porcelain floors, a side-by-side washer and dryer and beige floor.
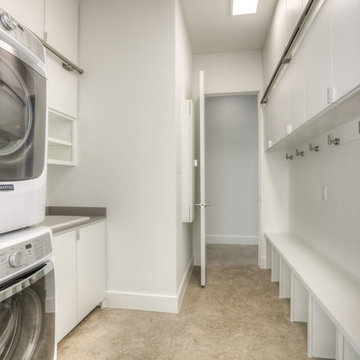
Photo of a mid-sized modern galley utility room in Houston with a drop-in sink, flat-panel cabinets, white cabinets, white walls, concrete floors, a stacked washer and dryer, beige floor and laminate benchtops.
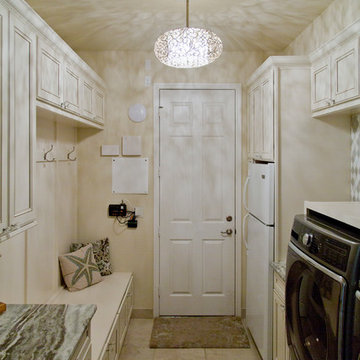
Nichole Kennelly Photography
Mid-sized transitional galley utility room in Miami with recessed-panel cabinets, beige cabinets, granite benchtops, beige walls, ceramic floors, a side-by-side washer and dryer and beige floor.
Mid-sized transitional galley utility room in Miami with recessed-panel cabinets, beige cabinets, granite benchtops, beige walls, ceramic floors, a side-by-side washer and dryer and beige floor.
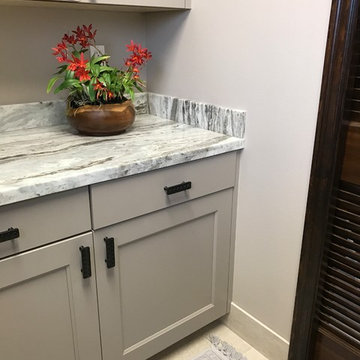
Laundry Room counter and cabinet detail.
Mid-sized tropical u-shaped dedicated laundry room in Hawaii with an undermount sink, recessed-panel cabinets, grey cabinets, granite benchtops, grey walls, ceramic floors, a side-by-side washer and dryer, beige floor and grey benchtop.
Mid-sized tropical u-shaped dedicated laundry room in Hawaii with an undermount sink, recessed-panel cabinets, grey cabinets, granite benchtops, grey walls, ceramic floors, a side-by-side washer and dryer, beige floor and grey benchtop.
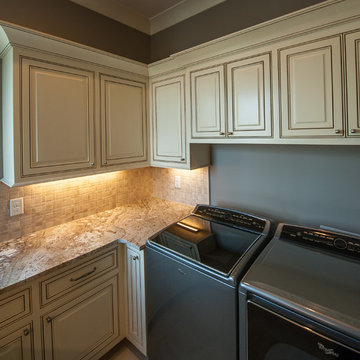
Laundry room
www.press1photos.com
Inspiration for a mid-sized country u-shaped dedicated laundry room in Other with an undermount sink, raised-panel cabinets, granite benchtops, ceramic floors, a side-by-side washer and dryer, brown walls, beige floor, beige benchtop and beige cabinets.
Inspiration for a mid-sized country u-shaped dedicated laundry room in Other with an undermount sink, raised-panel cabinets, granite benchtops, ceramic floors, a side-by-side washer and dryer, brown walls, beige floor, beige benchtop and beige cabinets.

We also created push to open built in units around white goods, for our clients utility room with WC and basin. Bringing the blue hue across to a practical room.
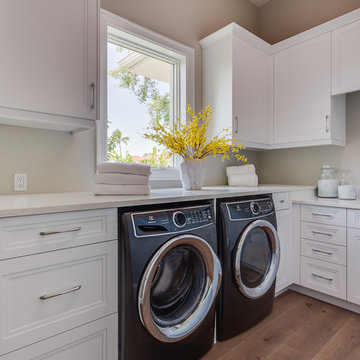
Photos by Context Media/Naples, FL
Photo of a mid-sized contemporary l-shaped dedicated laundry room in Other with recessed-panel cabinets, white cabinets, granite benchtops, grey walls, light hardwood floors, a side-by-side washer and dryer, beige floor and beige benchtop.
Photo of a mid-sized contemporary l-shaped dedicated laundry room in Other with recessed-panel cabinets, white cabinets, granite benchtops, grey walls, light hardwood floors, a side-by-side washer and dryer, beige floor and beige benchtop.
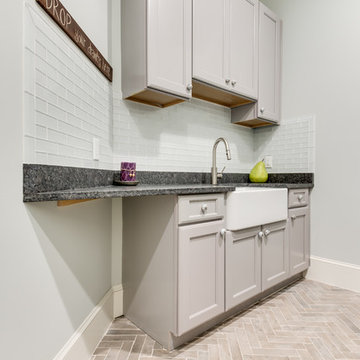
Main floor Laundry Room. Glass tile backsplash, custom cabinets and farm sink. Herringbone pattern floor tile.
Photo of a mid-sized transitional galley dedicated laundry room in Other with a farmhouse sink, ceramic floors, recessed-panel cabinets, beige cabinets, granite benchtops, grey walls, beige floor and black benchtop.
Photo of a mid-sized transitional galley dedicated laundry room in Other with a farmhouse sink, ceramic floors, recessed-panel cabinets, beige cabinets, granite benchtops, grey walls, beige floor and black benchtop.
Laundry Room Design Ideas with Beige Floor
3