Laundry Room Design Ideas with Beige Splashback and Red Splashback
Refine by:
Budget
Sort by:Popular Today
121 - 140 of 460 photos
Item 1 of 3
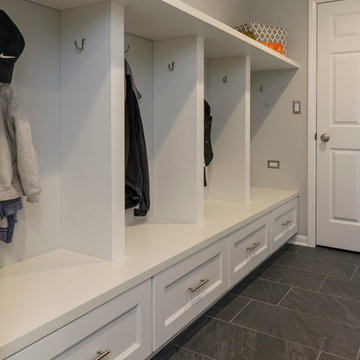
Inspiration for a mid-sized transitional galley utility room in Chicago with an undermount sink, flat-panel cabinets, white cabinets, quartz benchtops, beige splashback, glass tile splashback, medium hardwood floors and grey walls.
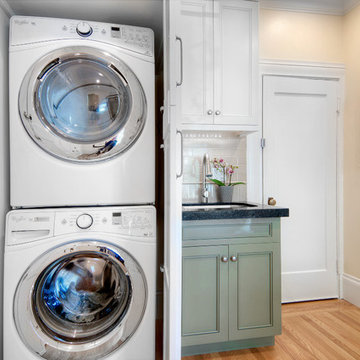
Combination White and Green Traditional Cabinetry with recessed panel and five piece drawer heads, Fireclay glazed ceramic tile back splash, and flamed black granite counters

Combined Bathroom and Laundries can still look beautiful ?
Photo of a mid-sized modern l-shaped utility room in Perth with a drop-in sink, flat-panel cabinets, white cabinets, quartz benchtops, beige splashback, ceramic splashback, white walls, travertine floors, a side-by-side washer and dryer, beige floor and white benchtop.
Photo of a mid-sized modern l-shaped utility room in Perth with a drop-in sink, flat-panel cabinets, white cabinets, quartz benchtops, beige splashback, ceramic splashback, white walls, travertine floors, a side-by-side washer and dryer, beige floor and white benchtop.
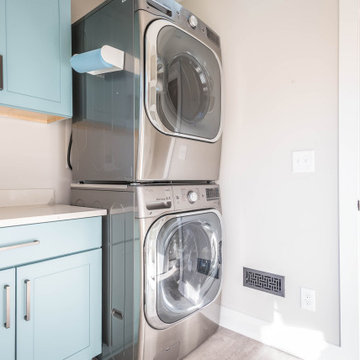
A small mudroom/laundry room has direct exterior access.
Design ideas for a small modern single-wall laundry room in Atlanta with recessed-panel cabinets, blue cabinets, beige splashback, beige walls, light hardwood floors, a stacked washer and dryer, beige floor and white benchtop.
Design ideas for a small modern single-wall laundry room in Atlanta with recessed-panel cabinets, blue cabinets, beige splashback, beige walls, light hardwood floors, a stacked washer and dryer, beige floor and white benchtop.
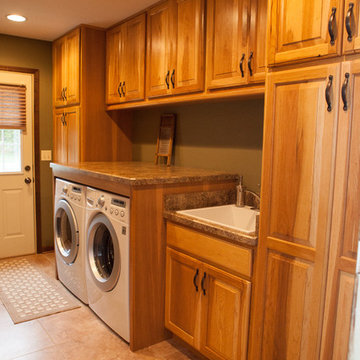
Mike and Stacy moved to the country to be around the rolling landscape and feed the birds outside their Hampshire country home. After living in the home for over ten years, they knew exactly what they wanted to renovate their 1980’s two story once their children moved out. It all started with the desire to open up the floor plan, eliminating constricting walls around the dining room and the eating area that they didn’t plan to use once they had access to what used to be a formal dining room.
They wanted to enhance the already warm country feel their home already had, with some warm hickory cabinets and casual granite counter tops. When removing the pantry and closet between the kitchen and the laundry room, the new design now just flows from the kitchen directly into the smartly appointed laundry area and adjacent powder room.
The new eat in kitchen bar is frequented by guests and grand-children, and the original dining table area can be accessed on a daily basis in the new open space. One instant sensation experienced by anyone entering the front door is the bright light that now transpires from the front of the house clear through the back; making the entire first floor feel free flowing and inviting.
Photo Credits- Joe Nowak
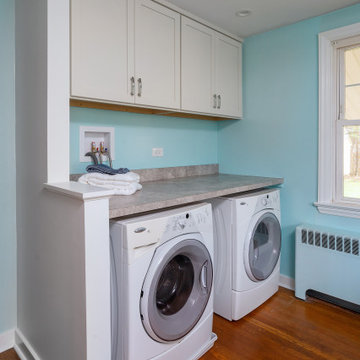
Photo of a small transitional single-wall utility room in Philadelphia with shaker cabinets, medium wood cabinets, laminate benchtops, beige splashback, blue walls, medium hardwood floors, a side-by-side washer and dryer, brown floor and beige benchtop.
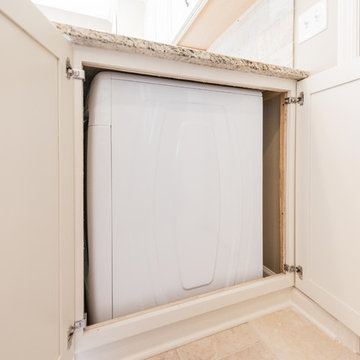
Natan Shar, Bham Tours
This is an example of a small traditional galley laundry room in Birmingham with a double-bowl sink, raised-panel cabinets, white cabinets, granite benchtops, beige splashback, porcelain splashback and porcelain floors.
This is an example of a small traditional galley laundry room in Birmingham with a double-bowl sink, raised-panel cabinets, white cabinets, granite benchtops, beige splashback, porcelain splashback and porcelain floors.
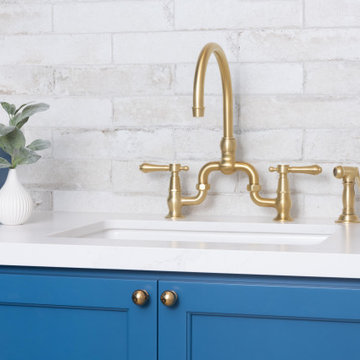
Bright laundry room with custom blue cabinetry, brass hardware, Rohl sink, deck mounted brass faucet, custom floating shelves, ceramic backsplash and decorative floor tiles.
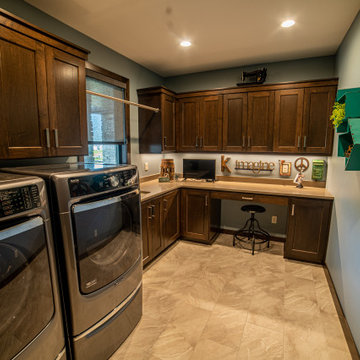
This is an example of a laundry room in Other with an undermount sink, shaker cabinets, dark wood cabinets, quartz benchtops, beige splashback, engineered quartz splashback, blue walls, porcelain floors, a side-by-side washer and dryer, beige floor and beige benchtop.
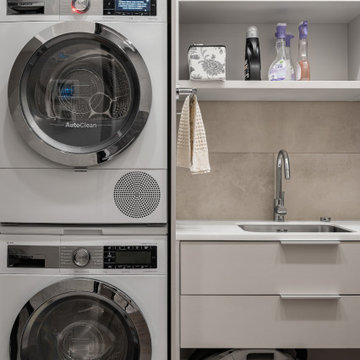
In the laundry room, we organized a full-fledged amenities place: there are washing and drying machines, a water heater and water filters above them. There is enough space for a stroller, vacuum cleaners and suitcases, and there is also room for ironing clothes.
We design interiors of homes and apartments worldwide. If you need well-thought and aesthetical interior, submit a request on the website.
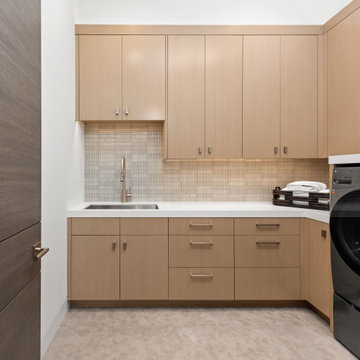
Mid-sized l-shaped dedicated laundry room in Orange County with a single-bowl sink, flat-panel cabinets, light wood cabinets, solid surface benchtops, beige splashback, white walls, a side-by-side washer and dryer and beige floor.
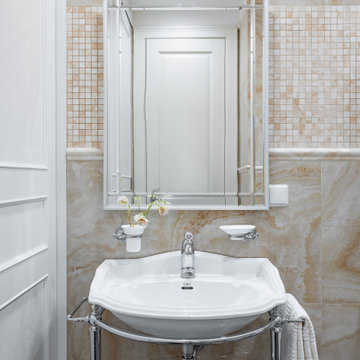
Дизайн-проект реализован Архитектором-Дизайнером Екатериной Ялалтыновой. Комплектация и декорирование - Бюро9.
This is an example of a mid-sized transitional single-wall dedicated laundry room in Moscow with a drop-in sink, raised-panel cabinets, white cabinets, quartz benchtops, beige splashback, porcelain splashback, beige walls, porcelain floors, a stacked washer and dryer, blue floor and white benchtop.
This is an example of a mid-sized transitional single-wall dedicated laundry room in Moscow with a drop-in sink, raised-panel cabinets, white cabinets, quartz benchtops, beige splashback, porcelain splashback, beige walls, porcelain floors, a stacked washer and dryer, blue floor and white benchtop.
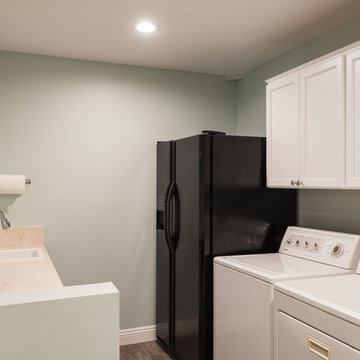
This laundry room was remodeled to make a sink and countertop area along with upper cabinetry. The additional refrigerator storage and utility sink is a perfect drop zone to keep the home organized and tidy! The organizational value added to this space is what the homeowner requested.

This bright, sunny and open laundry room is clean and modern with wood planking backsplash, solid surface clean white countertops, maple cabinets with contrasting handles and coastal accent baskets and rugs.

Laundry Room with front-loading under counter washer dryer and a dog wash station.
Inspiration for a large transitional galley utility room in San Francisco with an integrated sink, recessed-panel cabinets, grey cabinets, beige splashback, white walls, a side-by-side washer and dryer, white floor, beige benchtop, porcelain floors and terrazzo benchtops.
Inspiration for a large transitional galley utility room in San Francisco with an integrated sink, recessed-panel cabinets, grey cabinets, beige splashback, white walls, a side-by-side washer and dryer, white floor, beige benchtop, porcelain floors and terrazzo benchtops.

Elegant traditional style home with some old world and Italian touches and materials and warm inviting tones.
This is an example of a mid-sized traditional u-shaped dedicated laundry room in San Francisco with an undermount sink, recessed-panel cabinets, beige cabinets, granite benchtops, beige splashback, stone slab splashback, beige walls, porcelain floors, a side-by-side washer and dryer, beige floor and beige benchtop.
This is an example of a mid-sized traditional u-shaped dedicated laundry room in San Francisco with an undermount sink, recessed-panel cabinets, beige cabinets, granite benchtops, beige splashback, stone slab splashback, beige walls, porcelain floors, a side-by-side washer and dryer, beige floor and beige benchtop.
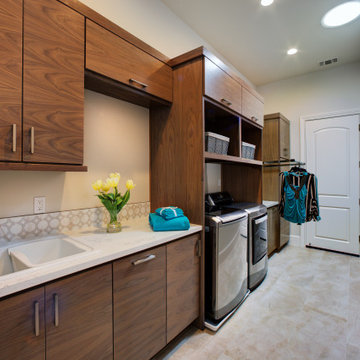
Photo of a mid-sized transitional single-wall dedicated laundry room in Sacramento with an undermount sink, flat-panel cabinets, medium wood cabinets, quartz benchtops, beige splashback, porcelain splashback, beige walls, porcelain floors, a side-by-side washer and dryer, beige floor and white benchtop.

Lovely small laundry with folding area and side by side washer and dryer.
Small modern u-shaped utility room in Other with an undermount sink, recessed-panel cabinets, grey cabinets, granite benchtops, beige splashback, granite splashback, white walls, medium hardwood floors, a side-by-side washer and dryer, brown floor and grey benchtop.
Small modern u-shaped utility room in Other with an undermount sink, recessed-panel cabinets, grey cabinets, granite benchtops, beige splashback, granite splashback, white walls, medium hardwood floors, a side-by-side washer and dryer, brown floor and grey benchtop.
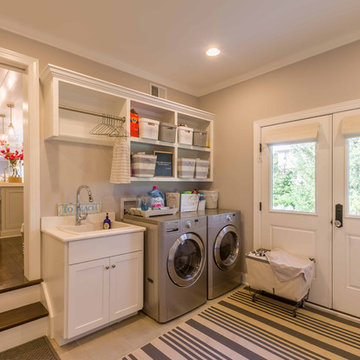
This 1990s brick home had decent square footage and a massive front yard, but no way to enjoy it. Each room needed an update, so the entire house was renovated and remodeled, and an addition was put on over the existing garage to create a symmetrical front. The old brown brick was painted a distressed white.
The 500sf 2nd floor addition includes 2 new bedrooms for their teen children, and the 12'x30' front porch lanai with standing seam metal roof is a nod to the homeowners' love for the Islands. Each room is beautifully appointed with large windows, wood floors, white walls, white bead board ceilings, glass doors and knobs, and interior wood details reminiscent of Hawaiian plantation architecture.
The kitchen was remodeled to increase width and flow, and a new laundry / mudroom was added in the back of the existing garage. The master bath was completely remodeled. Every room is filled with books, and shelves, many made by the homeowner.
Project photography by Kmiecik Imagery.

Modern Laundry room in new build concealed behind the kitchen.
Design ideas for a large modern galley utility room in Sydney with a single-bowl sink, white cabinets, marble benchtops, beige splashback, ceramic splashback, beige walls, marble floors, a stacked washer and dryer, white floor and white benchtop.
Design ideas for a large modern galley utility room in Sydney with a single-bowl sink, white cabinets, marble benchtops, beige splashback, ceramic splashback, beige walls, marble floors, a stacked washer and dryer, white floor and white benchtop.
Laundry Room Design Ideas with Beige Splashback and Red Splashback
7