Laundry Room Design Ideas with Beige Splashback and Red Splashback
Refine by:
Budget
Sort by:Popular Today
61 - 80 of 460 photos
Item 1 of 3
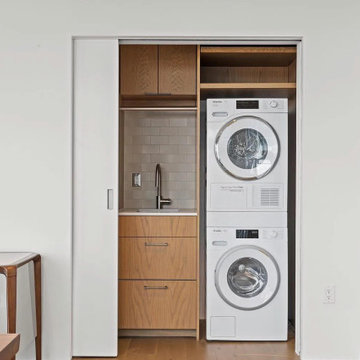
Upscale high-rise loft in Denver, CO.
Design ideas for a mid-sized contemporary laundry cupboard in Denver with an undermount sink, flat-panel cabinets, quartz benchtops, beige splashback, ceramic splashback and white walls.
Design ideas for a mid-sized contemporary laundry cupboard in Denver with an undermount sink, flat-panel cabinets, quartz benchtops, beige splashback, ceramic splashback and white walls.
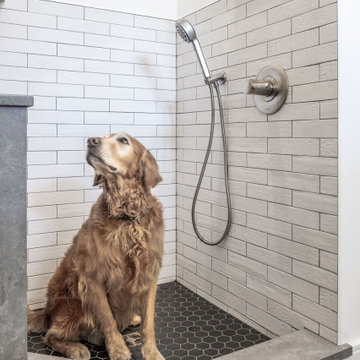
Dog in the built-in pet wash station in the laundry room.
Photo of a modern utility room in Baltimore with beige splashback, matchstick tile splashback, white walls and black floor.
Photo of a modern utility room in Baltimore with beige splashback, matchstick tile splashback, white walls and black floor.

Design ideas for a large beach style single-wall dedicated laundry room in Sydney with a drop-in sink, raised-panel cabinets, white cabinets, granite benchtops, beige splashback, subway tile splashback, beige walls, ceramic floors, a stacked washer and dryer, beige floor and grey benchtop.
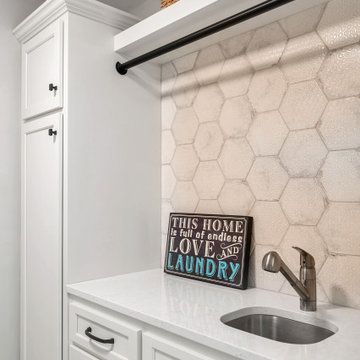
In this laundry room, shelving and a large utility sink overcrowded this area with little storage space for laundry and cleaning supplies. By removing those items, we were able to create more space for storage and a place to hang clothes to dry without taking space from the room.

Small traditional single-wall dedicated laundry room in Sydney with an undermount sink, flat-panel cabinets, white cabinets, quartz benchtops, beige splashback, engineered quartz splashback, white walls, ceramic floors, a stacked washer and dryer, grey floor and beige benchtop.
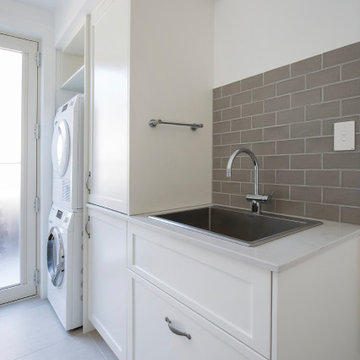
Inspiration for a mid-sized traditional galley dedicated laundry room in Sydney with a drop-in sink, shaker cabinets, white cabinets, quartz benchtops, beige splashback, ceramic splashback, white walls, porcelain floors, a side-by-side washer and dryer, beige floor, white benchtop and coffered.
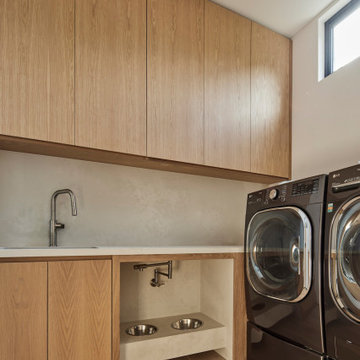
More "Bark-itecture": Pot filler in primary laundry room for doggy bowls
Inspiration for a mid-sized modern l-shaped utility room in Los Angeles with an undermount sink, light wood cabinets, quartz benchtops, beige splashback, engineered quartz splashback, beige walls, light hardwood floors, a stacked washer and dryer, beige floor and beige benchtop.
Inspiration for a mid-sized modern l-shaped utility room in Los Angeles with an undermount sink, light wood cabinets, quartz benchtops, beige splashback, engineered quartz splashback, beige walls, light hardwood floors, a stacked washer and dryer, beige floor and beige benchtop.

Customized cabinetry is used in this drop zone area in the laundry/mudroom to accommodate a kimchi refrigerator. Design and construction by Meadowlark Design + Build in Ann Arbor, Michigan. Professional photography by Sean Carter.
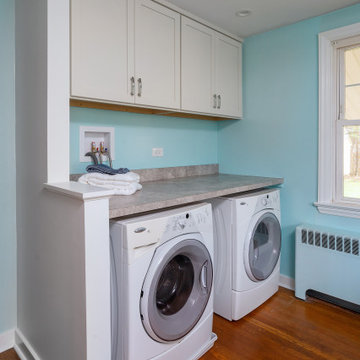
Photo of a small transitional single-wall utility room in Philadelphia with shaker cabinets, medium wood cabinets, laminate benchtops, beige splashback, blue walls, medium hardwood floors, a side-by-side washer and dryer, brown floor and beige benchtop.
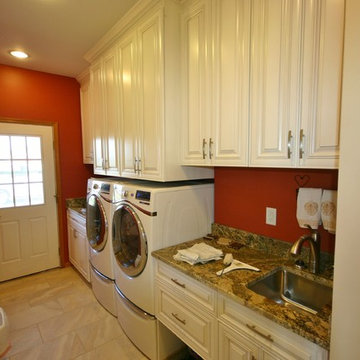
After
Photo of a small modern single-wall utility room in Milwaukee with an undermount sink, raised-panel cabinets, white cabinets, granite benchtops, beige splashback, stone tile splashback, porcelain floors, red walls and a side-by-side washer and dryer.
Photo of a small modern single-wall utility room in Milwaukee with an undermount sink, raised-panel cabinets, white cabinets, granite benchtops, beige splashback, stone tile splashback, porcelain floors, red walls and a side-by-side washer and dryer.
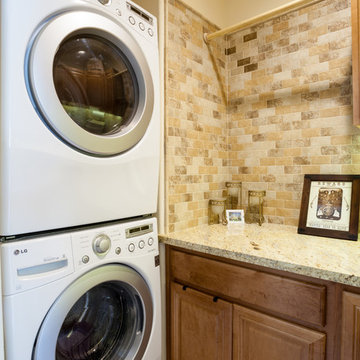
Christian Murphy
Design ideas for a small traditional l-shaped dedicated laundry room in San Francisco with an undermount sink, dark wood cabinets, granite benchtops, beige splashback, medium hardwood floors, raised-panel cabinets, beige walls and a stacked washer and dryer.
Design ideas for a small traditional l-shaped dedicated laundry room in San Francisco with an undermount sink, dark wood cabinets, granite benchtops, beige splashback, medium hardwood floors, raised-panel cabinets, beige walls and a stacked washer and dryer.
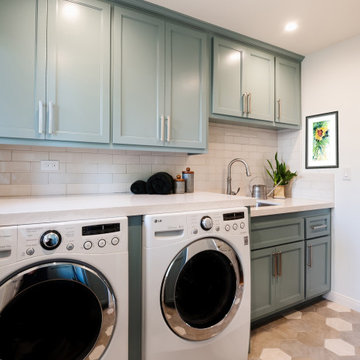
A laundry room should be functional but fun. I think we achieved it here with fun colors and style.
Inspiration for a mid-sized traditional galley dedicated laundry room in Los Angeles with a drop-in sink, beaded inset cabinets, turquoise cabinets, quartz benchtops, beige splashback, porcelain splashback, beige walls, porcelain floors, a side-by-side washer and dryer, beige floor and beige benchtop.
Inspiration for a mid-sized traditional galley dedicated laundry room in Los Angeles with a drop-in sink, beaded inset cabinets, turquoise cabinets, quartz benchtops, beige splashback, porcelain splashback, beige walls, porcelain floors, a side-by-side washer and dryer, beige floor and beige benchtop.

Combined Bathroom and Laundries can still look beautiful ?
Photo of a mid-sized modern l-shaped utility room in Perth with a drop-in sink, flat-panel cabinets, white cabinets, quartz benchtops, beige splashback, ceramic splashback, white walls, travertine floors, a side-by-side washer and dryer, beige floor and white benchtop.
Photo of a mid-sized modern l-shaped utility room in Perth with a drop-in sink, flat-panel cabinets, white cabinets, quartz benchtops, beige splashback, ceramic splashback, white walls, travertine floors, a side-by-side washer and dryer, beige floor and white benchtop.
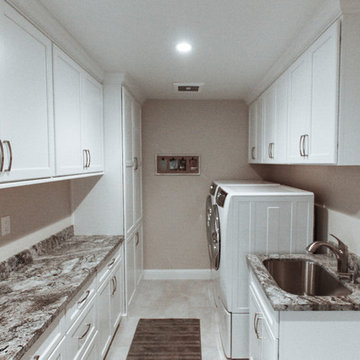
Dura Supreme Kendall Panel door in White with Kalahari Granite countertops.
This is an example of a mid-sized traditional galley dedicated laundry room in San Francisco with an undermount sink, white cabinets, granite benchtops, beige splashback, marble splashback, recessed-panel cabinets, beige walls, porcelain floors, a side-by-side washer and dryer and beige floor.
This is an example of a mid-sized traditional galley dedicated laundry room in San Francisco with an undermount sink, white cabinets, granite benchtops, beige splashback, marble splashback, recessed-panel cabinets, beige walls, porcelain floors, a side-by-side washer and dryer and beige floor.
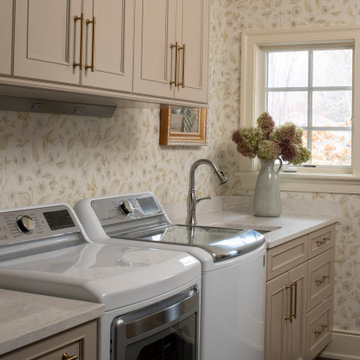
Remodeler: Michels Homes
Interior Design: Jami Ludens, Studio M Interiors
Cabinetry Design: Megan Dent, Studio M Kitchen and Bath
Photography: Scott Amundson Photography
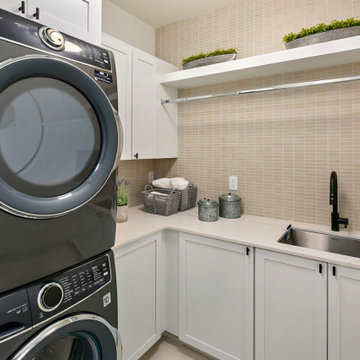
The Kelso's Laundry Room combines functionality and style to create a practical and aesthetically pleasing space. The beige tile flooring adds warmth and complements the overall design. The black cabinet hardware and faucet add a touch of contrast and sophistication, creating visual interest. The drying bar and drying rack provide convenient solutions for hanging and drying clothes. The gray tile on the walls adds texture and depth to the room. The stacked machines laundry setup maximizes space efficiency, making laundry tasks more manageable. The white cabinets and white quartz countertop offer a clean and crisp look, while also providing ample storage space. The combination of these elements creates a well-organized and visually appealing Laundry Room for the Kelso's.

This is an example of a mid-sized contemporary utility room in Toronto with an undermount sink, flat-panel cabinets, grey cabinets, quartz benchtops, beige splashback, ceramic splashback, beige walls, porcelain floors, a side-by-side washer and dryer, beige floor and white benchtop.

A combination of quarter sawn white oak material with kerf cuts creates harmony between the cabinets and the warm, modern architecture of the home. We mirrored the waterfall of the island to the base cabinets on the range wall. This project was unique because the client wanted the same kitchen layout as their previous home but updated with modern lines to fit the architecture. Floating shelves were swapped out for an open tile wall, and we added a double access countertwall cabinet to the right of the range for additional storage. This cabinet has hidden front access storage using an intentionally placed kerf cut and modern handleless design. The kerf cut material at the knee space of the island is extended to the sides, emphasizing a sense of depth. The palette is neutral with warm woods, dark stain, light surfaces, and the pearlescent tone of the backsplash; giving the client’s art collection a beautiful neutral backdrop to be celebrated.
For the laundry we chose a micro shaker style cabinet door for a clean, transitional design. A folding surface over the washer and dryer as well as an intentional space for a dog bed create a space as functional as it is lovely. The color of the wall picks up on the tones of the beautiful marble tile floor and an art wall finishes out the space.
In the master bath warm taupe tones of the wall tile play off the warm tones of the textured laminate cabinets. A tiled base supports the vanity creating a floating feel while also providing accessibility as well as ease of cleaning.
An entry coat closet designed to feel like a furniture piece in the entry flows harmoniously with the warm taupe finishes of the brick on the exterior of the home. We also brought the kerf cut of the kitchen in and used a modern handleless design.
The mudroom provides storage for coats with clothing rods as well as open cubbies for a quick and easy space to drop shoes. Warm taupe was brought in from the entry and paired with the micro shaker of the laundry.
In the guest bath we combined the kerf cut of the kitchen and entry in a stained maple to play off the tones of the shower tile and dynamic Patagonia granite countertops.
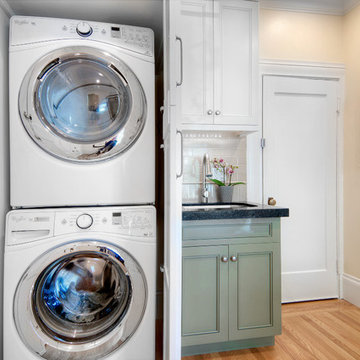
Combination White and Green Traditional Cabinetry with recessed panel and five piece drawer heads, Fireclay glazed ceramic tile back splash, and flamed black granite counters

This project was a new construction bungalow in the Historic Houston Heights. We were brought in late construction phase so while we were able to design some cabinetry we primarily were only able to give input on selections and decoration.
Laundry Room Design Ideas with Beige Splashback and Red Splashback
4