Laundry Room Design Ideas with Beige Splashback and Red Splashback
Refine by:
Budget
Sort by:Popular Today
141 - 160 of 460 photos
Item 1 of 3

Modern Laundry room in new build concealed behind the kitchen.
Design ideas for a large modern galley utility room in Sydney with a single-bowl sink, white cabinets, marble benchtops, beige splashback, ceramic splashback, beige walls, marble floors, a stacked washer and dryer, white floor and white benchtop.
Design ideas for a large modern galley utility room in Sydney with a single-bowl sink, white cabinets, marble benchtops, beige splashback, ceramic splashback, beige walls, marble floors, a stacked washer and dryer, white floor and white benchtop.
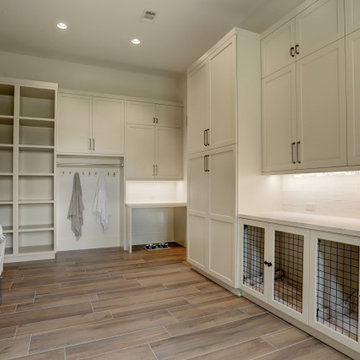
This is an example of a country laundry room in Houston with shaker cabinets, distressed cabinets, quartz benchtops, beige splashback, subway tile splashback, beige walls, porcelain floors, a side-by-side washer and dryer, brown floor and beige benchtop.
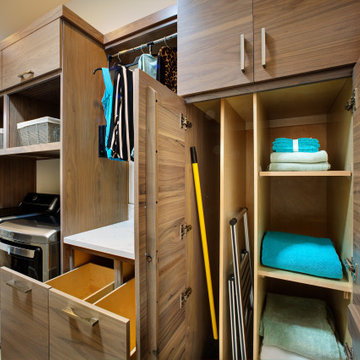
This is an example of a mid-sized transitional single-wall dedicated laundry room in Sacramento with an undermount sink, flat-panel cabinets, medium wood cabinets, quartz benchtops, beige splashback, porcelain splashback, beige walls, porcelain floors, a side-by-side washer and dryer, beige floor and white benchtop.
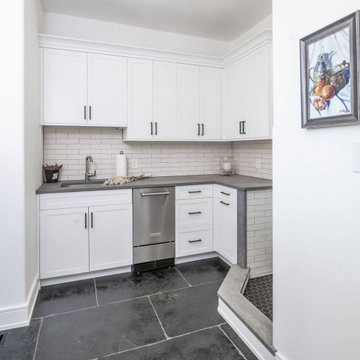
Modern laundry room and kitchenette with white shaker overlay cabinetry, beige matchstick tile backsplash, stone-colored countertops, and black tile flooring (Zoomed out)
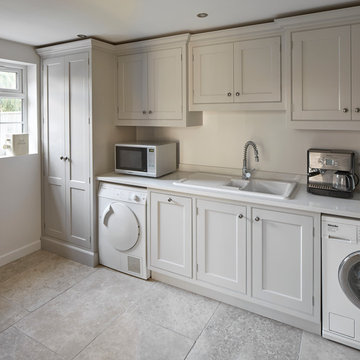
Utility extension, Wiltshire
Luke McHardy Kitchens, Phoenix Extensions
Large traditional single-wall utility room in Wiltshire with grey cabinets, quartz benchtops, beige splashback, stone slab splashback, limestone floors, a drop-in sink, beaded inset cabinets and white walls.
Large traditional single-wall utility room in Wiltshire with grey cabinets, quartz benchtops, beige splashback, stone slab splashback, limestone floors, a drop-in sink, beaded inset cabinets and white walls.

Interior remodel Kitchen, ½ Bath, Utility, Family, Foyer, Living, Fireplace, Porte-Cochere, Rear Porch
Porte-Cochere Removed Privacy wall opening the entire main entrance area. Add cultured Stone to Columns base.
Foyer Entry Removed Walls, Halls, Storage, Utility to open into great room that flows into Kitchen and Dining.
Dining Fireplace was completely rebuilt and finished with cultured stone. New hardwood flooring. Large Fan.
Kitchen all new Custom Stained Cabinets with Under Cabinet and Interior lighting and Seeded Glass. New Tops, Backsplash, Island, Farm sink and Appliances that includes Gas oven and undercounter Icemaker.
Utility Space created. New Tops, Farm sink, Cabinets, Wood floor, Entry.
Back Patio finished with Extra large fans and Extra-large dog door.
Materials
Fireplace & Columns Cultured Stone
Counter tops 3 CM Bianco Antico Granite with 2” Mitered Edge
Flooring Karndean Van Gogh Ridge Core SCB99 Reclaimed Redwood
Backsplash Herringbone EL31 Beige 1X3
Kohler 6489-0 White Cast Iron Whitehaven Farm Sink
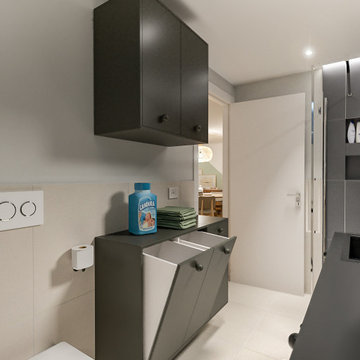
Lidesign
Small scandinavian single-wall utility room in Milan with a drop-in sink, flat-panel cabinets, black cabinets, laminate benchtops, beige splashback, porcelain splashback, grey walls, porcelain floors, a side-by-side washer and dryer, beige floor, black benchtop and recessed.
Small scandinavian single-wall utility room in Milan with a drop-in sink, flat-panel cabinets, black cabinets, laminate benchtops, beige splashback, porcelain splashback, grey walls, porcelain floors, a side-by-side washer and dryer, beige floor, black benchtop and recessed.
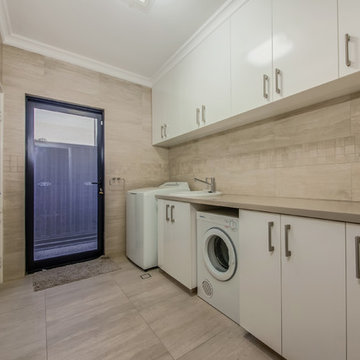
Showcasing the level of craftsmanship synonymous with Atrium Homes, this narrow lot design is suitable for blocks with a 10m wide frontage. Cleverly designed to maximise space, the home features four bedrooms, kitchen, meals, dining, home theatre, upstairs living area and three bathrooms.
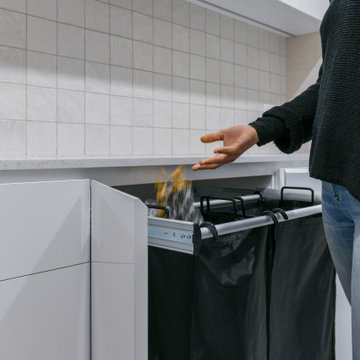
Mid-sized modern galley dedicated laundry room in Sydney with a drop-in sink, flat-panel cabinets, white cabinets, quartz benchtops, beige splashback, ceramic splashback, beige walls, ceramic floors, a side-by-side washer and dryer, beige floor and white benchtop.
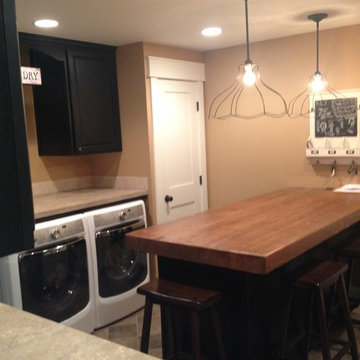
Photo of a large country l-shaped laundry room in Seattle with recessed-panel cabinets, dark wood cabinets, laminate benchtops, beige splashback, ceramic splashback, beige walls, laminate floors, a side-by-side washer and dryer and grey floor.
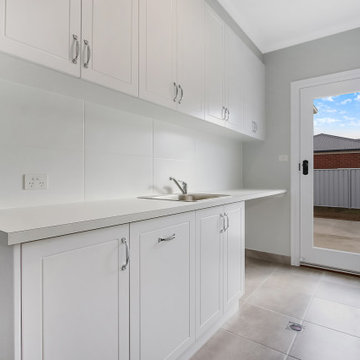
Design ideas for a mid-sized country galley dedicated laundry room in Other with a drop-in sink, shaker cabinets, white cabinets, laminate benchtops, red splashback, ceramic splashback, grey walls, ceramic floors, a side-by-side washer and dryer, grey floor and white benchtop.
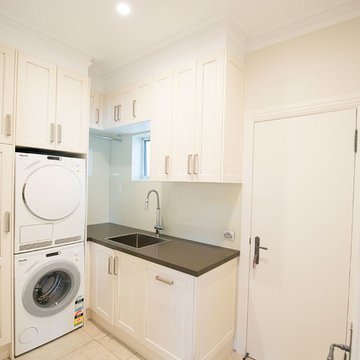
This home renovation clearly demonstrates how quality design, product and implementation wins every time. The clients' brief was clear - traditional, unique and practical, and quality, quality, quality. The kitchen design boasts a fully integrated double-door fridge with water/ice dispenser, generous island with ample seating, large double ovens, beautiful butler's sink, underbench cooler drawer and wine fridge, as well as dedicated snack preparation area. The adjoining butler's pantry was a must for this family's day to day needs, as well as for frequent entertaining. The nearby laundry utilises every inch of available space. The TV unit is not only beautiful, but is also large enough to hold a substantial movie & music library. The study and den are custom built to suit the specific preferences and requirements of this discerning client.
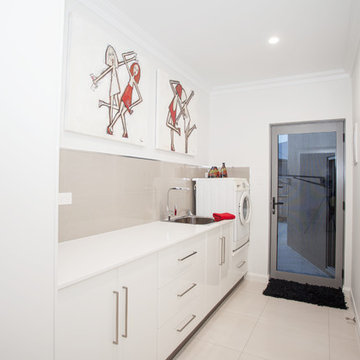
Kath Heke Photography
Design ideas for a mid-sized contemporary single-wall dedicated laundry room in Other with a single-bowl sink, white cabinets, white walls, flat-panel cabinets, granite benchtops, beige splashback, ceramic splashback, ceramic floors, white floor and white benchtop.
Design ideas for a mid-sized contemporary single-wall dedicated laundry room in Other with a single-bowl sink, white cabinets, white walls, flat-panel cabinets, granite benchtops, beige splashback, ceramic splashback, ceramic floors, white floor and white benchtop.
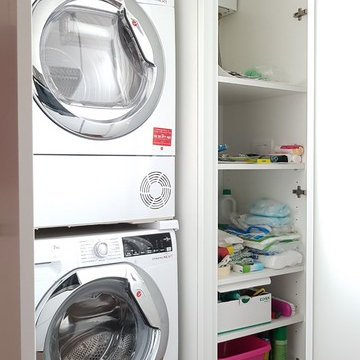
Particolare delle colonne attrezzate a lavanderia della cucina.
Inspiration for a mid-sized contemporary galley laundry room in Milan with a single-bowl sink, flat-panel cabinets, white cabinets, quartz benchtops, red splashback, porcelain floors, brown floor and white benchtop.
Inspiration for a mid-sized contemporary galley laundry room in Milan with a single-bowl sink, flat-panel cabinets, white cabinets, quartz benchtops, red splashback, porcelain floors, brown floor and white benchtop.
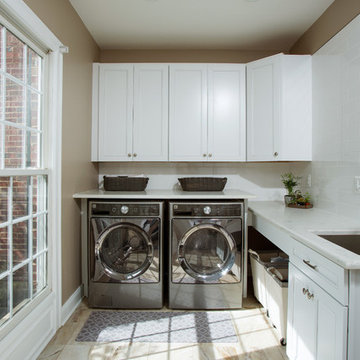
LED recess lights, large scale pendent lights, indirect and direct lighting spruced us this kitchen that has large scale appliances, such as a large fridge, charging station, ice maker fridge and lots of glass break front cabinetry, big serving islands, such as a large L-shape parameter island with seating capacity of eight with yet a large middle island with big counter, prep sink, microwave and steps away from the massive professional stove. A large scale decorative hood over the gorgeously laid stone tile back-splash and pot filler have created the main focal point for this kitchen.
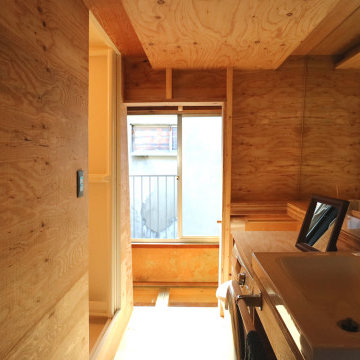
トイレ、洗濯機、洗面台の3つが1つのカウンターに。
左側がユニットバス。 奥は3mの物干し竿が外部と内部に1本づつ。
乾いた服は両サイドに寄せるとウォークインクローゼットスペースへ。
This is an example of a small contemporary single-wall laundry cupboard in Osaka with a drop-in sink, glass-front cabinets, dark wood cabinets, wood benchtops, beige splashback, timber splashback, beige walls, light hardwood floors, beige floor, beige benchtop, vaulted and decorative wall panelling.
This is an example of a small contemporary single-wall laundry cupboard in Osaka with a drop-in sink, glass-front cabinets, dark wood cabinets, wood benchtops, beige splashback, timber splashback, beige walls, light hardwood floors, beige floor, beige benchtop, vaulted and decorative wall panelling.
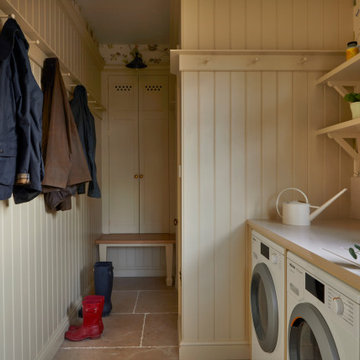
Utility Room
Design ideas for a mid-sized country galley utility room in London with a farmhouse sink, recessed-panel cabinets, beige cabinets, quartz benchtops, beige splashback, engineered quartz splashback, beige walls, limestone floors, a side-by-side washer and dryer, beige floor, beige benchtop and wallpaper.
Design ideas for a mid-sized country galley utility room in London with a farmhouse sink, recessed-panel cabinets, beige cabinets, quartz benchtops, beige splashback, engineered quartz splashback, beige walls, limestone floors, a side-by-side washer and dryer, beige floor, beige benchtop and wallpaper.

Inspiration for a large traditional l-shaped dedicated laundry room in Other with an undermount sink, recessed-panel cabinets, beige cabinets, quartz benchtops, beige splashback, shiplap splashback, blue walls, ceramic floors, a side-by-side washer and dryer, beige floor, beige benchtop and planked wall panelling.
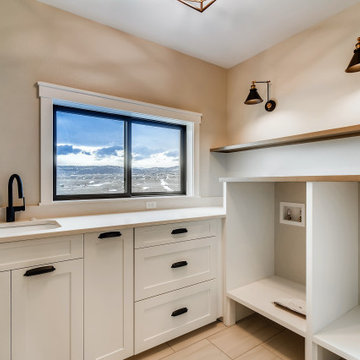
Mid-sized country l-shaped dedicated laundry room in Denver with an undermount sink, shaker cabinets, white cabinets, quartzite benchtops, beige splashback, engineered quartz splashback, grey walls, porcelain floors, a side-by-side washer and dryer, beige floor and beige benchtop.
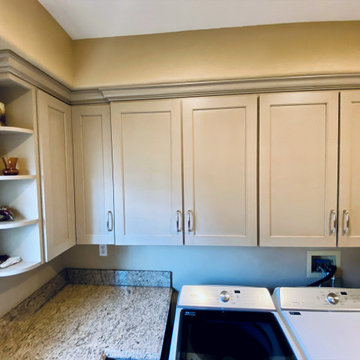
Elegant traditional style home with some old world and Italian touches and materials and warm inviting tones.
Design ideas for a mid-sized traditional u-shaped dedicated laundry room in San Francisco with an undermount sink, recessed-panel cabinets, beige cabinets, granite benchtops, beige splashback, stone slab splashback, beige walls, porcelain floors, a side-by-side washer and dryer, beige floor and beige benchtop.
Design ideas for a mid-sized traditional u-shaped dedicated laundry room in San Francisco with an undermount sink, recessed-panel cabinets, beige cabinets, granite benchtops, beige splashback, stone slab splashback, beige walls, porcelain floors, a side-by-side washer and dryer, beige floor and beige benchtop.
Laundry Room Design Ideas with Beige Splashback and Red Splashback
8