Laundry Room Design Ideas with Beige Splashback and Red Splashback
Refine by:
Budget
Sort by:Popular Today
101 - 120 of 460 photos
Item 1 of 3
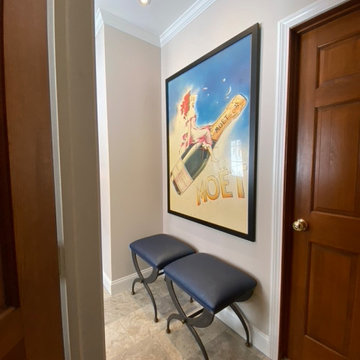
This is the daily entrance from the garage for the homeowners. Small lighting was installed over this large framed poster to enhance the artwork.
Inspiration for a mid-sized contemporary laundry room in Bridgeport with grey cabinets, granite benchtops, beige splashback, marble splashback, a side-by-side washer and dryer, beige floor and brown benchtop.
Inspiration for a mid-sized contemporary laundry room in Bridgeport with grey cabinets, granite benchtops, beige splashback, marble splashback, a side-by-side washer and dryer, beige floor and brown benchtop.
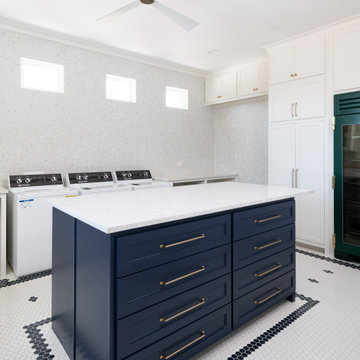
This is an example of an expansive country u-shaped dedicated laundry room in Dallas with a farmhouse sink, shaker cabinets, white cabinets, quartz benchtops, beige splashback, mosaic tile splashback, white walls, ceramic floors, a side-by-side washer and dryer, multi-coloured floor and multi-coloured benchtop.
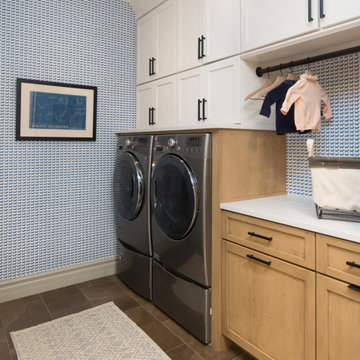
Inspiration for a mid-sized modern l-shaped laundry room in St Louis with an undermount sink, flat-panel cabinets, light wood cabinets, quartzite benchtops, beige splashback, ceramic splashback, medium hardwood floors, brown floor and grey benchtop.
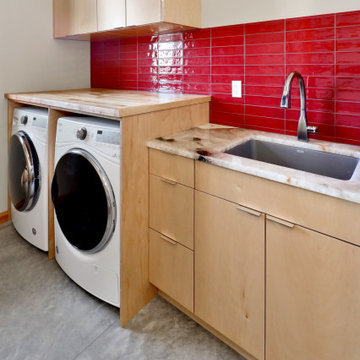
The Twin Peaks Passive House + ADU was designed and built to remain resilient in the face of natural disasters. Fortunately, the same great building strategies and design that provide resilience also provide a home that is incredibly comfortable and healthy while also visually stunning.
This home’s journey began with a desire to design and build a house that meets the rigorous standards of Passive House. Before beginning the design/ construction process, the homeowners had already spent countless hours researching ways to minimize their global climate change footprint. As with any Passive House, a large portion of this research was focused on building envelope design and construction. The wall assembly is combination of six inch Structurally Insulated Panels (SIPs) and 2x6 stick frame construction filled with blown in insulation. The roof assembly is a combination of twelve inch SIPs and 2x12 stick frame construction filled with batt insulation. The pairing of SIPs and traditional stick framing allowed for easy air sealing details and a continuous thermal break between the panels and the wall framing.
Beyond the building envelope, a number of other high performance strategies were used in constructing this home and ADU such as: battery storage of solar energy, ground source heat pump technology, Heat Recovery Ventilation, LED lighting, and heat pump water heating technology.
In addition to the time and energy spent on reaching Passivhaus Standards, thoughtful design and carefully chosen interior finishes coalesce at the Twin Peaks Passive House + ADU into stunning interiors with modern farmhouse appeal. The result is a graceful combination of innovation, durability, and aesthetics that will last for a century to come.
Despite the requirements of adhering to some of the most rigorous environmental standards in construction today, the homeowners chose to certify both their main home and their ADU to Passive House Standards. From a meticulously designed building envelope that tested at 0.62 ACH50, to the extensive solar array/ battery bank combination that allows designated circuits to function, uninterrupted for at least 48 hours, the Twin Peaks Passive House has a long list of high performance features that contributed to the completion of this arduous certification process. The ADU was also designed and built with these high standards in mind. Both homes have the same wall and roof assembly ,an HRV, and a Passive House Certified window and doors package. While the main home includes a ground source heat pump that warms both the radiant floors and domestic hot water tank, the more compact ADU is heated with a mini-split ductless heat pump. The end result is a home and ADU built to last, both of which are a testament to owners’ commitment to lessen their impact on the environment.
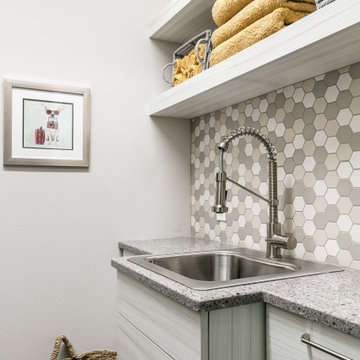
A very small laundry room with space maximized for storage.
This is an example of a small eclectic galley dedicated laundry room in Tampa with a drop-in sink, quartz benchtops, beige splashback, mosaic tile splashback and a side-by-side washer and dryer.
This is an example of a small eclectic galley dedicated laundry room in Tampa with a drop-in sink, quartz benchtops, beige splashback, mosaic tile splashback and a side-by-side washer and dryer.
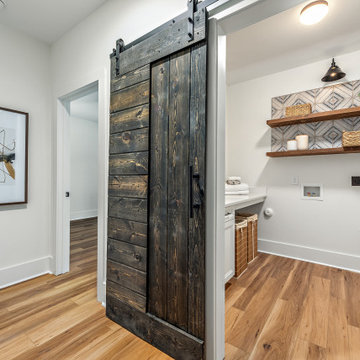
The touch of tiling behind the shelves in this laundry room finishes off this space! Good interior design combines aesthetics and functionality.
Design ideas for a country l-shaped dedicated laundry room in Charlotte with white cabinets, quartz benchtops, beige splashback, ceramic splashback, white walls, laminate floors, a side-by-side washer and dryer, brown floor and white benchtop.
Design ideas for a country l-shaped dedicated laundry room in Charlotte with white cabinets, quartz benchtops, beige splashback, ceramic splashback, white walls, laminate floors, a side-by-side washer and dryer, brown floor and white benchtop.
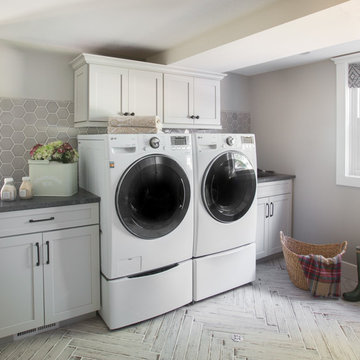
Mid-sized transitional l-shaped laundry room in St Louis with a farmhouse sink, flat-panel cabinets, grey cabinets, quartz benchtops, beige splashback, subway tile splashback, medium hardwood floors and grey benchtop.
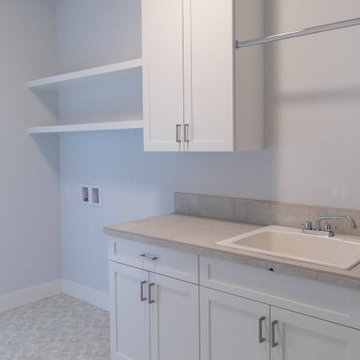
Inspiration for a mid-sized contemporary galley dedicated laundry room in Other with a drop-in sink, shaker cabinets, white cabinets, tile benchtops, beige splashback, ceramic splashback, white walls, vinyl floors, a side-by-side washer and dryer, beige floor and beige benchtop.
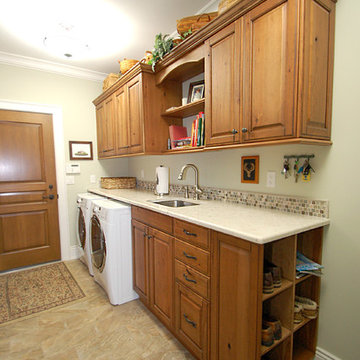
This laundry room/Mudroom is featuring Andover raised Wood-Mode Custom Cabinetry in Knotty cherry with a natural black glaze.
Photo of a mid-sized traditional single-wall dedicated laundry room in Newark with an undermount sink, raised-panel cabinets, medium wood cabinets, granite benchtops, beige splashback, mosaic tile splashback, porcelain floors, green walls and a side-by-side washer and dryer.
Photo of a mid-sized traditional single-wall dedicated laundry room in Newark with an undermount sink, raised-panel cabinets, medium wood cabinets, granite benchtops, beige splashback, mosaic tile splashback, porcelain floors, green walls and a side-by-side washer and dryer.

Small traditional single-wall dedicated laundry room in Sydney with an undermount sink, flat-panel cabinets, white cabinets, quartz benchtops, beige splashback, engineered quartz splashback, white walls, ceramic floors, a stacked washer and dryer, grey floor and beige benchtop.

A contemporary holiday home located on Victoria's Mornington Peninsula featuring rammed earth walls, timber lined ceilings and flagstone floors. This home incorporates strong, natural elements and the joinery throughout features custom, stained oak timber cabinetry and natural limestone benchtops. With a nod to the mid century modern era and a balance of natural, warm elements this home displays a uniquely Australian design style. This home is a cocoon like sanctuary for rejuvenation and relaxation with all the modern conveniences one could wish for thoughtfully integrated.
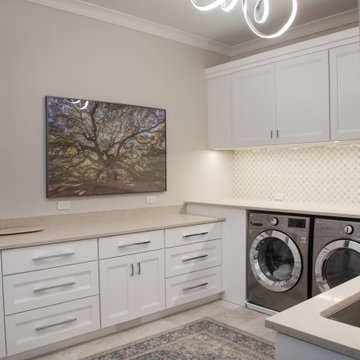
Inspiration for a large transitional u-shaped utility room in Milwaukee with an undermount sink, flat-panel cabinets, white cabinets, quartz benchtops, beige splashback, engineered quartz splashback, white walls, porcelain floors, a side-by-side washer and dryer, beige floor and beige benchtop.
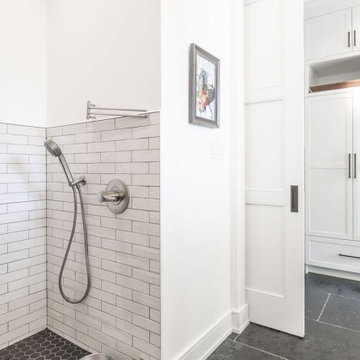
Modern laundry room with built-in pet wash station, black tile flooring, white wall color, and view into mudroom area.
Photo of a modern utility room in Baltimore with shaker cabinets, white cabinets, beige splashback, matchstick tile splashback, white walls and black floor.
Photo of a modern utility room in Baltimore with shaker cabinets, white cabinets, beige splashback, matchstick tile splashback, white walls and black floor.
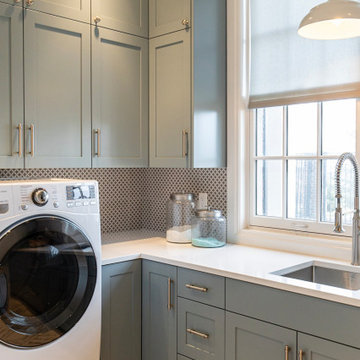
Photo of a large transitional l-shaped utility room in Salt Lake City with a drop-in sink, recessed-panel cabinets, blue cabinets, quartzite benchtops, beige splashback, porcelain splashback, grey walls, porcelain floors, a side-by-side washer and dryer, beige floor and white benchtop.
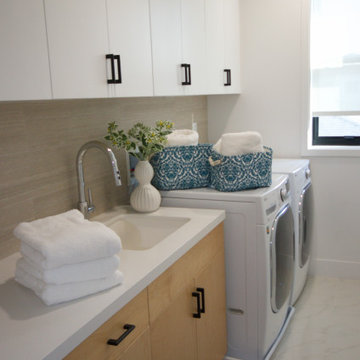
The light and bright coastal, clean space is accented with black cabinet pulls, maple and wood combination colored cabinets.
Photo of a mid-sized galley dedicated laundry room in Los Angeles with an undermount sink, flat-panel cabinets, light wood cabinets, quartz benchtops, beige splashback, porcelain splashback, white walls, ceramic floors, a side-by-side washer and dryer, beige floor and white benchtop.
Photo of a mid-sized galley dedicated laundry room in Los Angeles with an undermount sink, flat-panel cabinets, light wood cabinets, quartz benchtops, beige splashback, porcelain splashback, white walls, ceramic floors, a side-by-side washer and dryer, beige floor and white benchtop.
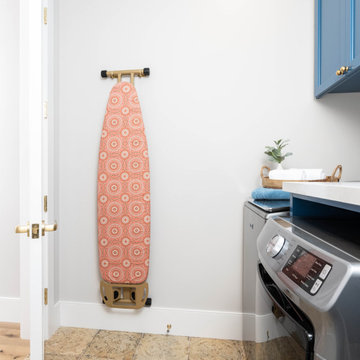
Bright laundry room with custom blue cabinetry, brass hardware, Rohl sink, deck mounted brass faucet, custom floating shelves, ceramic backsplash and decorative floor tiles.
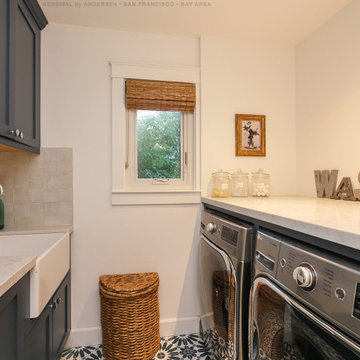
Gorgeous laundry room with new casement window we installed. This lovely space farmhouse sink and lots of storage space looks great with this new replacement window we installed. Get started replacing your windows with Renewal by Andersen of San Francisco serving the entire Bay Area.
Find out more about replacing your home windows -- Contact Us Today! 844-245-2799

Combined Bathroom and Laundries can still look beautiful ?
Design ideas for a mid-sized modern l-shaped utility room in Perth with an undermount sink, flat-panel cabinets, white cabinets, quartz benchtops, white benchtop, beige splashback, porcelain splashback, beige walls, porcelain floors, a side-by-side washer and dryer and beige floor.
Design ideas for a mid-sized modern l-shaped utility room in Perth with an undermount sink, flat-panel cabinets, white cabinets, quartz benchtops, white benchtop, beige splashback, porcelain splashback, beige walls, porcelain floors, a side-by-side washer and dryer and beige floor.
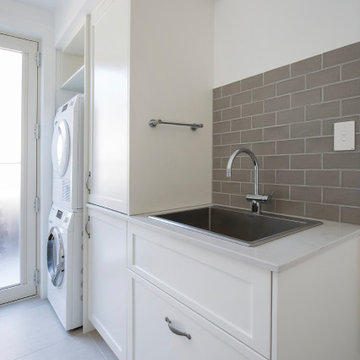
Inspiration for a mid-sized traditional galley dedicated laundry room in Sydney with a drop-in sink, shaker cabinets, white cabinets, quartz benchtops, beige splashback, ceramic splashback, white walls, porcelain floors, a side-by-side washer and dryer, beige floor, white benchtop and coffered.

Inspiration for a mid-sized contemporary single-wall dedicated laundry room in Other with a drop-in sink, flat-panel cabinets, beige cabinets, wood benchtops, beige splashback, ceramic splashback, white walls, porcelain floors, a stacked washer and dryer, beige floor, white benchtop, exposed beam and wallpaper.
Laundry Room Design Ideas with Beige Splashback and Red Splashback
6