Laundry Room Design Ideas with Beige Splashback and White Benchtop
Refine by:
Budget
Sort by:Popular Today
21 - 40 of 139 photos
Item 1 of 3
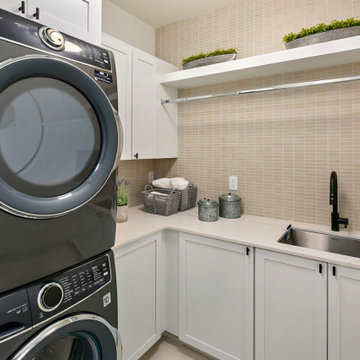
The Kelso's Laundry Room combines functionality and style to create a practical and aesthetically pleasing space. The beige tile flooring adds warmth and complements the overall design. The black cabinet hardware and faucet add a touch of contrast and sophistication, creating visual interest. The drying bar and drying rack provide convenient solutions for hanging and drying clothes. The gray tile on the walls adds texture and depth to the room. The stacked machines laundry setup maximizes space efficiency, making laundry tasks more manageable. The white cabinets and white quartz countertop offer a clean and crisp look, while also providing ample storage space. The combination of these elements creates a well-organized and visually appealing Laundry Room for the Kelso's.

This is an example of a mid-sized contemporary utility room in Toronto with an undermount sink, flat-panel cabinets, grey cabinets, quartz benchtops, beige splashback, ceramic splashback, beige walls, porcelain floors, a side-by-side washer and dryer, beige floor and white benchtop.

This light and bright, sunny space combines white wood, maple and black accent hardware. The wood planking ceramic tile is a perfect partner for the white, solid surface counters. Coastal accents in blue tie the entire look together.
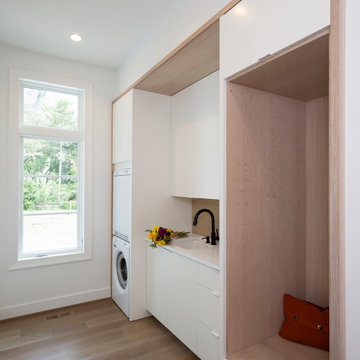
Design ideas for a contemporary laundry room in Minneapolis with an undermount sink, flat-panel cabinets, white cabinets, beige splashback, white walls, a stacked washer and dryer and white benchtop.
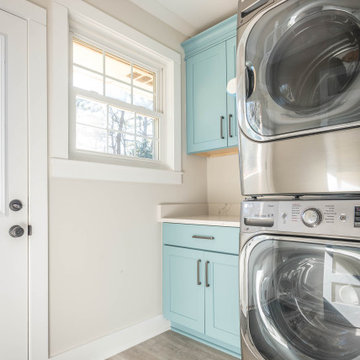
A small mudroom/laundry room has direct exterior access.
Photo of a small modern single-wall laundry room in Atlanta with recessed-panel cabinets, blue cabinets, beige splashback, beige walls, light hardwood floors, a stacked washer and dryer, beige floor and white benchtop.
Photo of a small modern single-wall laundry room in Atlanta with recessed-panel cabinets, blue cabinets, beige splashback, beige walls, light hardwood floors, a stacked washer and dryer, beige floor and white benchtop.
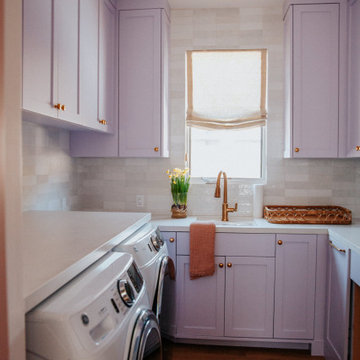
Photo of a mid-sized traditional u-shaped dedicated laundry room in Los Angeles with a drop-in sink, shaker cabinets, quartz benchtops, beige splashback, ceramic splashback, purple walls, dark hardwood floors, a side-by-side washer and dryer and white benchtop.

Expansive country u-shaped dedicated laundry room in Denver with an undermount sink, shaker cabinets, white cabinets, quartzite benchtops, beige splashback, porcelain splashback, beige walls, porcelain floors, a stacked washer and dryer, multi-coloured floor, white benchtop and wood walls.
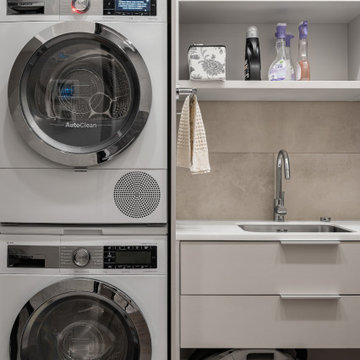
In the laundry room, we organized a full-fledged amenities place: there are washing and drying machines, a water heater and water filters above them. There is enough space for a stroller, vacuum cleaners and suitcases, and there is also room for ironing clothes.
We design interiors of homes and apartments worldwide. If you need well-thought and aesthetical interior, submit a request on the website.
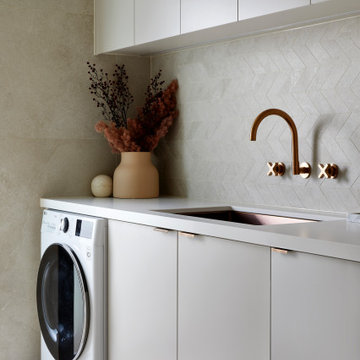
Laundry
Elegant simplicity, ample natural lighting, simple & functional layout with restrained fixtures, LED Strip lighting, and refined material palette.
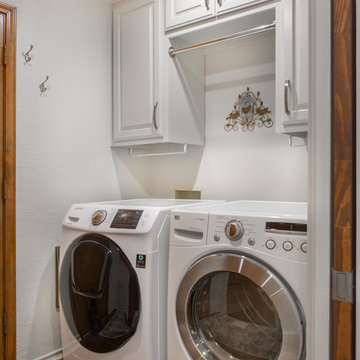
Just like in the kitchen, the low-hanging soffit was removed, allowing us to increase the height of the upper cabinets. A convenient drying rack was added, along with some towel hooks on the walls. The vinyl floors from the kitchen provide consistency within the design and the recessed LED can lights make for a much brighter workspace. What a beautifully updated laundry room!
Final photos by Impressia.net
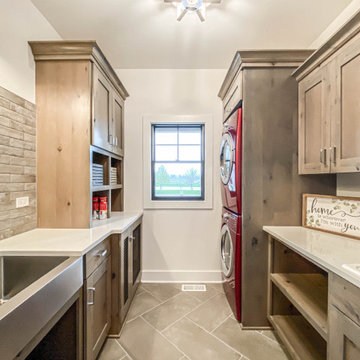
This photo was taken at DJK Custom Homes new Parker IV Eco-Smart model home in Stewart Ridge of Plainfield, Illinois.
Mid-sized country dedicated laundry room in Chicago with a farmhouse sink, shaker cabinets, distressed cabinets, quartz benchtops, beige splashback, brick splashback, white walls, ceramic floors, a stacked washer and dryer, grey floor, white benchtop and brick walls.
Mid-sized country dedicated laundry room in Chicago with a farmhouse sink, shaker cabinets, distressed cabinets, quartz benchtops, beige splashback, brick splashback, white walls, ceramic floors, a stacked washer and dryer, grey floor, white benchtop and brick walls.
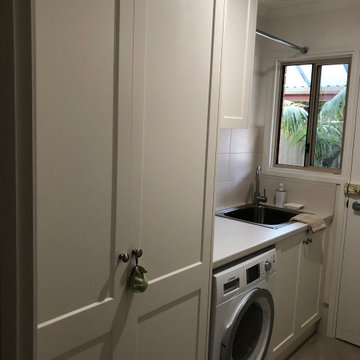
New storage including hangrail
Mid-sized traditional single-wall dedicated laundry room in Adelaide with a drop-in sink, shaker cabinets, white cabinets, laminate benchtops, beige splashback, ceramic splashback, white walls, porcelain floors, beige floor and white benchtop.
Mid-sized traditional single-wall dedicated laundry room in Adelaide with a drop-in sink, shaker cabinets, white cabinets, laminate benchtops, beige splashback, ceramic splashback, white walls, porcelain floors, beige floor and white benchtop.

A laundry room doesn't need to be boring. This client wanted a cheerful color in her laundry room. We concealed many of her utilitarian items behind closed doors and removed the clutter. What a nice space to launder and fold or hang clothes.

Small single-wall utility room in Sydney with a drop-in sink, shaker cabinets, white cabinets, quartz benchtops, beige splashback, porcelain splashback, white walls, travertine floors, a concealed washer and dryer, beige floor and white benchtop.
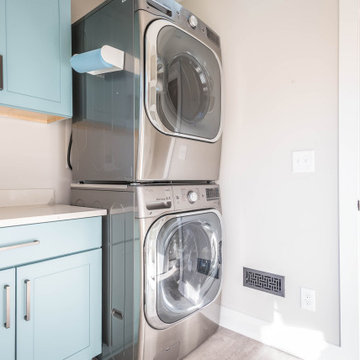
A small mudroom/laundry room has direct exterior access.
Design ideas for a small modern single-wall laundry room in Atlanta with recessed-panel cabinets, blue cabinets, beige splashback, beige walls, light hardwood floors, a stacked washer and dryer, beige floor and white benchtop.
Design ideas for a small modern single-wall laundry room in Atlanta with recessed-panel cabinets, blue cabinets, beige splashback, beige walls, light hardwood floors, a stacked washer and dryer, beige floor and white benchtop.
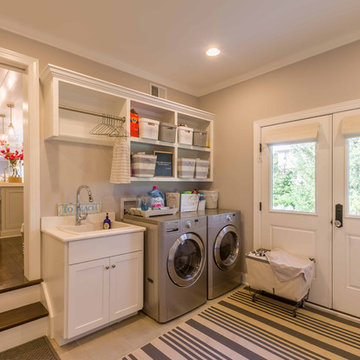
This 1990s brick home had decent square footage and a massive front yard, but no way to enjoy it. Each room needed an update, so the entire house was renovated and remodeled, and an addition was put on over the existing garage to create a symmetrical front. The old brown brick was painted a distressed white.
The 500sf 2nd floor addition includes 2 new bedrooms for their teen children, and the 12'x30' front porch lanai with standing seam metal roof is a nod to the homeowners' love for the Islands. Each room is beautifully appointed with large windows, wood floors, white walls, white bead board ceilings, glass doors and knobs, and interior wood details reminiscent of Hawaiian plantation architecture.
The kitchen was remodeled to increase width and flow, and a new laundry / mudroom was added in the back of the existing garage. The master bath was completely remodeled. Every room is filled with books, and shelves, many made by the homeowner.
Project photography by Kmiecik Imagery.
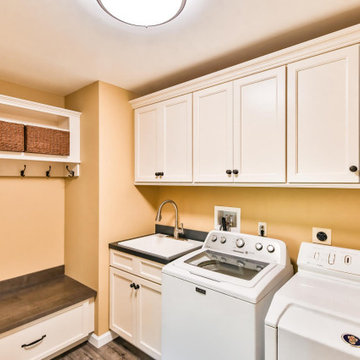
Open up the barn door to find a cozy laundry room! Cabinetry complements the kitchen with lovely details to make it inviting! This space is full of storage and very useful for keeping things out of sight from guests.
Two tone kitchen with laundry
Cabinetry:
Perimeter: Wood-Mode Brookhaven Edgemont Recessed Slivered Almond
Island: Wood-Mode Brookhaven Edgemont Recessed Charcoal
Laundry Room: Cabico Essence Stretto K Tazza
Kitchen Counters: Viatera Quartz Aria
Hardware: Top Knobs Torbay Pulls and Brixton Rimmed Knobs with backplate in Sable
Plumbing Fixtures: Delta Cassidy Stainless
Sink: Blanco Silgranit Precis 30” Cinder
Tile: GST- Maritime Hatteras Taupe Gloss 3x12
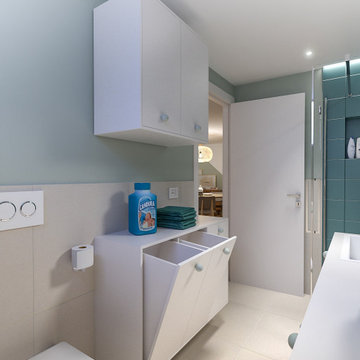
Lidesign
Photo of a small scandinavian single-wall utility room in Milan with a drop-in sink, flat-panel cabinets, white cabinets, laminate benchtops, beige splashback, porcelain splashback, green walls, porcelain floors, a side-by-side washer and dryer, beige floor, white benchtop and recessed.
Photo of a small scandinavian single-wall utility room in Milan with a drop-in sink, flat-panel cabinets, white cabinets, laminate benchtops, beige splashback, porcelain splashback, green walls, porcelain floors, a side-by-side washer and dryer, beige floor, white benchtop and recessed.
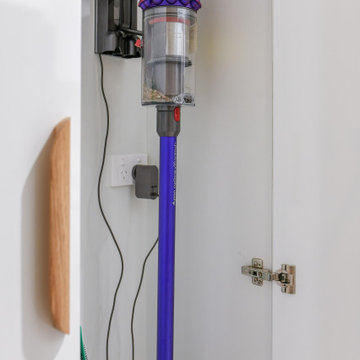
This is an example of a mid-sized modern galley dedicated laundry room in Sydney with a drop-in sink, flat-panel cabinets, white cabinets, quartz benchtops, beige splashback, ceramic splashback, beige walls, ceramic floors, a side-by-side washer and dryer, beige floor and white benchtop.
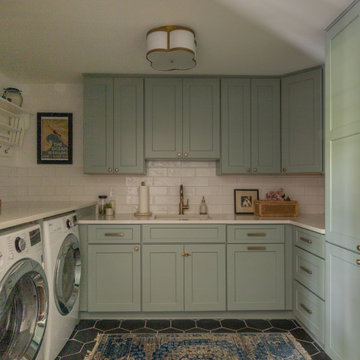
Inspiration for an expansive transitional u-shaped laundry room in Detroit with an undermount sink, flat-panel cabinets, white cabinets, quartz benchtops, beige splashback, porcelain splashback, medium hardwood floors, brown floor, white benchtop and wood.
Laundry Room Design Ideas with Beige Splashback and White Benchtop
2