Laundry Room Design Ideas with Grey Floor and Black Benchtop
Refine by:
Budget
Sort by:Popular Today
1 - 20 of 282 photos
Item 1 of 3

For this home in the Canberra suburb of Forde, Studio Black Interiors gave the laundry an interior design makeover. Studio Black was responsible for re-designing the laundry and selecting the finishes and fixtures to make the laundry feel more modern and practical for this family home. Photography by Hcreations.
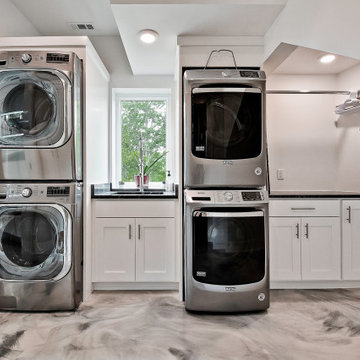
Photo of a mid-sized modern dedicated laundry room in Other with an undermount sink, granite benchtops, white walls, concrete floors, a stacked washer and dryer, grey floor and black benchtop.
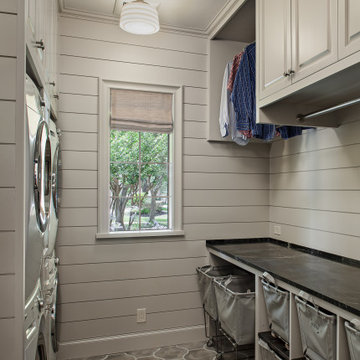
View of Laundry room with built-in soapstone folding counter above storage for industrial style rolling laundry carts and hampers. Space for hang drying above. Laundry features two stacked washer / dryer sets. Painted ship-lap walls with decorative raw concrete floor tiles. Built-in pull down ironing board between the washers / dryers.
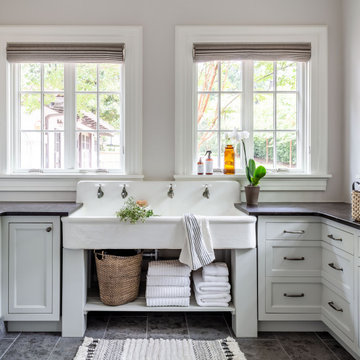
This is an example of a transitional l-shaped dedicated laundry room in Atlanta with a farmhouse sink, recessed-panel cabinets, white cabinets, grey walls, grey floor and black benchtop.
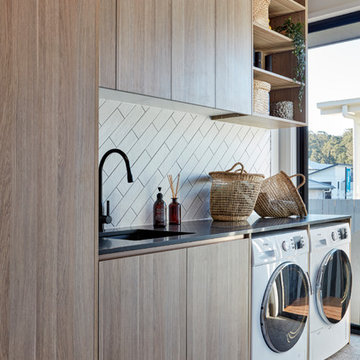
Inspiration for a contemporary single-wall dedicated laundry room in Brisbane with an undermount sink, flat-panel cabinets, medium wood cabinets, white walls, a side-by-side washer and dryer, grey floor and black benchtop.
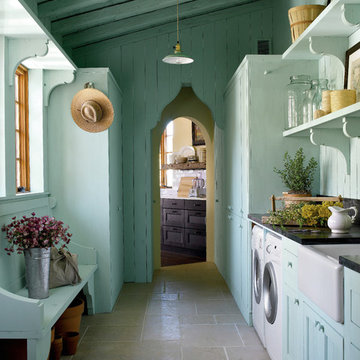
Tria Giovan
Design ideas for a mediterranean laundry room in Austin with a farmhouse sink, grey floor and black benchtop.
Design ideas for a mediterranean laundry room in Austin with a farmhouse sink, grey floor and black benchtop.
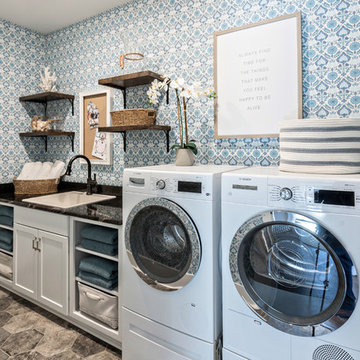
Glenn Bashaw
Inspiration for a transitional single-wall dedicated laundry room in Other with a drop-in sink, recessed-panel cabinets, white cabinets, blue walls, a side-by-side washer and dryer, grey floor and black benchtop.
Inspiration for a transitional single-wall dedicated laundry room in Other with a drop-in sink, recessed-panel cabinets, white cabinets, blue walls, a side-by-side washer and dryer, grey floor and black benchtop.
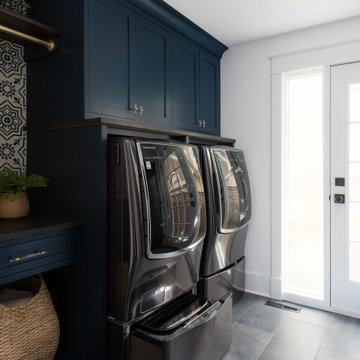
Photo of a mid-sized country utility room in Chicago with an undermount sink, flat-panel cabinets, blue cabinets, quartz benchtops, white walls, porcelain floors, a side-by-side washer and dryer, grey floor and black benchtop.
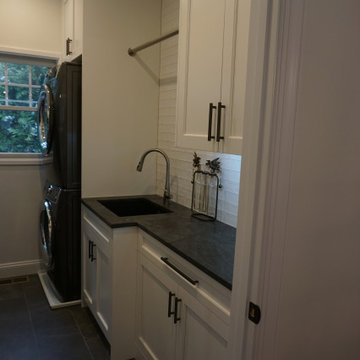
An adjacent laundry room also got an update with stacked washer dryer, close hanging area, and lots of storage.
Inspiration for a mid-sized transitional galley dedicated laundry room in DC Metro with an undermount sink, recessed-panel cabinets, white cabinets, granite benchtops, grey walls, porcelain floors, a stacked washer and dryer, grey floor and black benchtop.
Inspiration for a mid-sized transitional galley dedicated laundry room in DC Metro with an undermount sink, recessed-panel cabinets, white cabinets, granite benchtops, grey walls, porcelain floors, a stacked washer and dryer, grey floor and black benchtop.
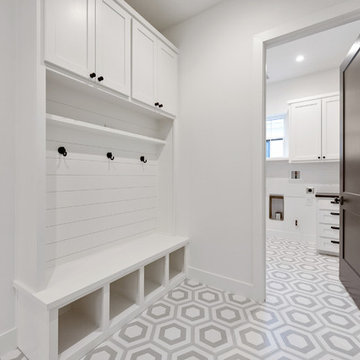
Photo of a mid-sized country utility room in Austin with an undermount sink, shaker cabinets, white cabinets, quartz benchtops, white walls, porcelain floors, a side-by-side washer and dryer, grey floor and black benchtop.
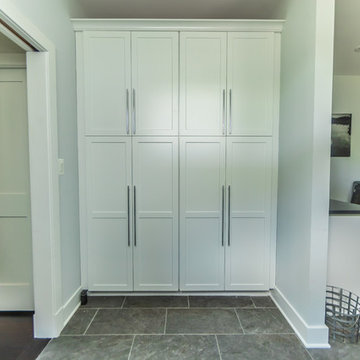
These minimalist custom cabinets keep the modern theme rolling throughout the home and into the laundry room.
Built by custom home builders TailorCraft Builders in Annapolis, MD.

Contractor: Schaub Construction
Interior Designer: Jessica Risko Smith Interior Design
Photographer: Lepere Studio
Mid-sized transitional galley dedicated laundry room in Santa Barbara with an undermount sink, recessed-panel cabinets, grey cabinets, solid surface benchtops, black splashback, slate splashback, white walls, ceramic floors, grey floor and black benchtop.
Mid-sized transitional galley dedicated laundry room in Santa Barbara with an undermount sink, recessed-panel cabinets, grey cabinets, solid surface benchtops, black splashback, slate splashback, white walls, ceramic floors, grey floor and black benchtop.

U-shaped laundry room with Shaker style cabinetry, built-in utility closet, folding counter, window over the sink. Versailles pattern tile floor, open shelves.
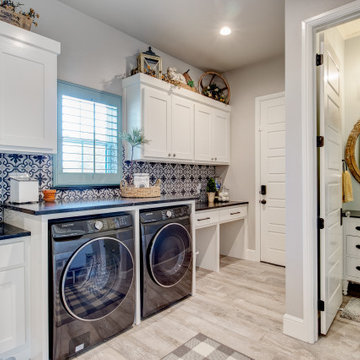
This is an example of a mid-sized country single-wall utility room in Dallas with shaker cabinets, white cabinets, granite benchtops, black splashback, ceramic splashback, grey walls, ceramic floors, a side-by-side washer and dryer, grey floor and black benchtop.
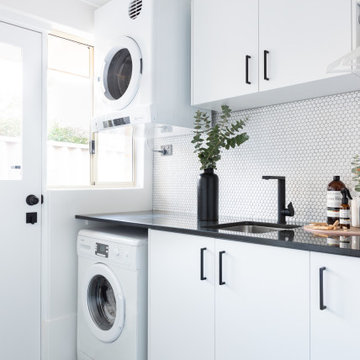
Inspiration for a mid-sized contemporary single-wall utility room in Perth with an undermount sink, flat-panel cabinets, white cabinets, white splashback, white walls, porcelain floors, a stacked washer and dryer, grey floor and black benchtop.
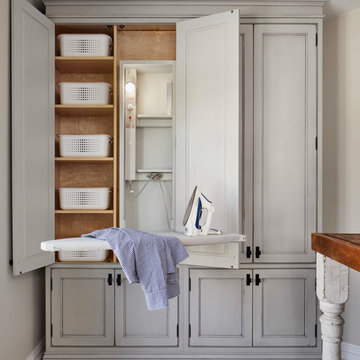
Susan Brenner
Large country single-wall dedicated laundry room in Denver with a farmhouse sink, recessed-panel cabinets, grey cabinets, soapstone benchtops, white walls, porcelain floors, a side-by-side washer and dryer, grey floor and black benchtop.
Large country single-wall dedicated laundry room in Denver with a farmhouse sink, recessed-panel cabinets, grey cabinets, soapstone benchtops, white walls, porcelain floors, a side-by-side washer and dryer, grey floor and black benchtop.

Inspiration for a small contemporary single-wall laundry cupboard in Vancouver with open cabinets, black cabinets, wood benchtops, white walls, concrete floors, a side-by-side washer and dryer, grey floor and black benchtop.
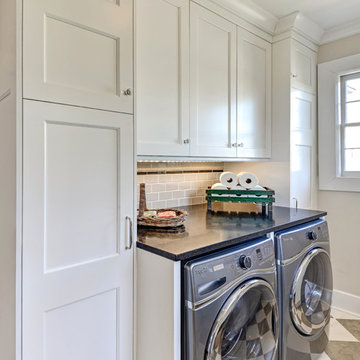
Architecture and Interiors: Anderson Studio of Architecture & Design; Scott W. Anderson, Principal Architect/ Jaimie Abel Kresse, Associate Architect and Project Manager/ Emily Cox, Interior Designer/
Photography: William Quarles Photography, LLC
Contractor: Archer Construction; Joe Davis, Project Manager
Cabinetry Design: Jill Frey
Lighting, Plumbing & Appliances: Ferguson Enterprises

Laundry space is integrated into Primary Suite Closet - Architect: HAUS | Architecture For Modern Lifestyles - Builder: WERK | Building Modern - Photo: HAUS
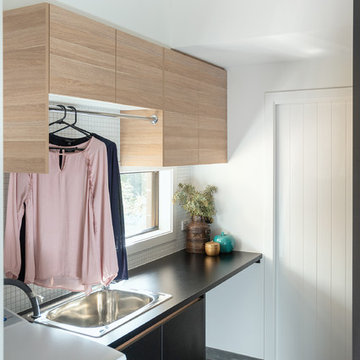
Warren Reed
This is an example of a small beach style galley dedicated laundry room in Other with a drop-in sink, black cabinets, laminate benchtops, white walls, porcelain floors, grey floor and black benchtop.
This is an example of a small beach style galley dedicated laundry room in Other with a drop-in sink, black cabinets, laminate benchtops, white walls, porcelain floors, grey floor and black benchtop.
Laundry Room Design Ideas with Grey Floor and Black Benchtop
1