Laundry Room Design Ideas with Grey Floor and Black Benchtop
Refine by:
Budget
Sort by:Popular Today
121 - 140 of 282 photos
Item 1 of 3
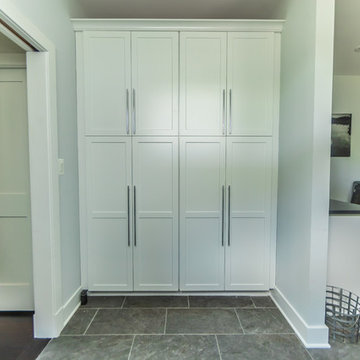
These minimalist custom cabinets keep the modern theme rolling throughout the home and into the laundry room.
Built by custom home builders TailorCraft Builders in Annapolis, MD.
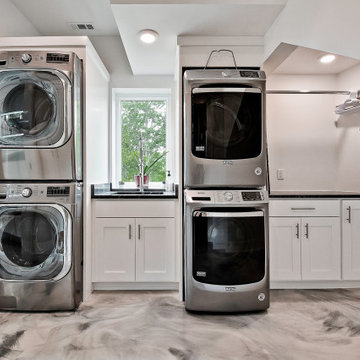
Photo of a mid-sized modern dedicated laundry room in Other with an undermount sink, granite benchtops, white walls, concrete floors, a stacked washer and dryer, grey floor and black benchtop.
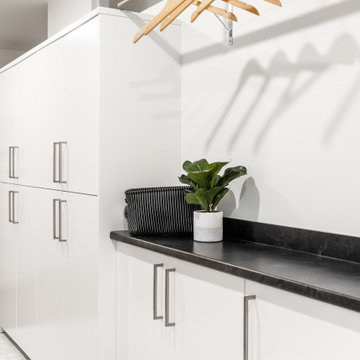
Mid-sized midcentury galley dedicated laundry room in Vancouver with a drop-in sink, flat-panel cabinets, white cabinets, laminate benchtops, white walls, vinyl floors, a side-by-side washer and dryer, grey floor and black benchtop.
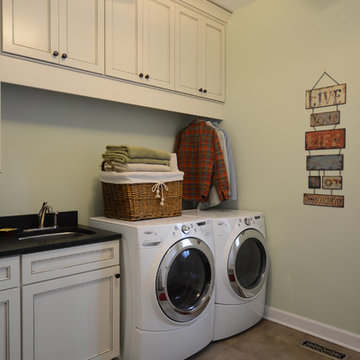
High ceilings allowed for storage above the hanging rack for clothes.
Inspiration for a mid-sized transitional galley utility room in Chicago with an undermount sink, shaker cabinets, white cabinets, granite benchtops, green walls, vinyl floors, a side-by-side washer and dryer, grey floor and black benchtop.
Inspiration for a mid-sized transitional galley utility room in Chicago with an undermount sink, shaker cabinets, white cabinets, granite benchtops, green walls, vinyl floors, a side-by-side washer and dryer, grey floor and black benchtop.
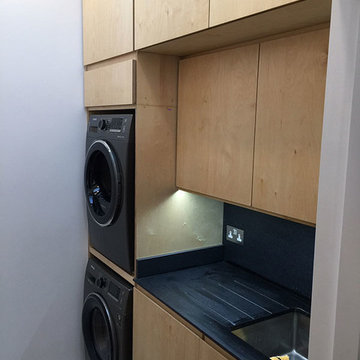
Natural Finish Birch Plywood Kitchen & Utility with black slate countertops. The utility is also in Birch Ply
Inspiration for a mid-sized eclectic l-shaped laundry room in Dublin with an integrated sink, flat-panel cabinets, light wood cabinets, quartzite benchtops, black splashback, slate splashback, concrete floors, grey floor and black benchtop.
Inspiration for a mid-sized eclectic l-shaped laundry room in Dublin with an integrated sink, flat-panel cabinets, light wood cabinets, quartzite benchtops, black splashback, slate splashback, concrete floors, grey floor and black benchtop.
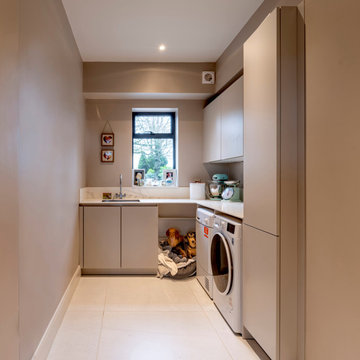
Inspiration for a large contemporary l-shaped laundry room in Cheshire with flat-panel cabinets, tile benchtops, porcelain floors, grey floor, black benchtop and coffered.
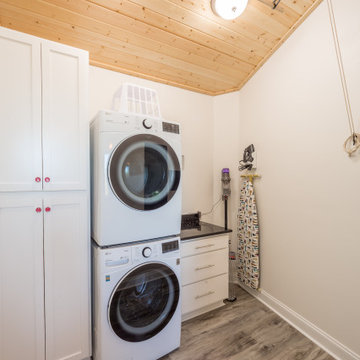
A custom laundry room with luxury vinyl flooring, storage, and a wood ceiling.
This is an example of a mid-sized traditional single-wall dedicated laundry room with flat-panel cabinets, white cabinets, granite benchtops, white walls, vinyl floors, a stacked washer and dryer, grey floor, black benchtop and wood.
This is an example of a mid-sized traditional single-wall dedicated laundry room with flat-panel cabinets, white cabinets, granite benchtops, white walls, vinyl floors, a stacked washer and dryer, grey floor, black benchtop and wood.
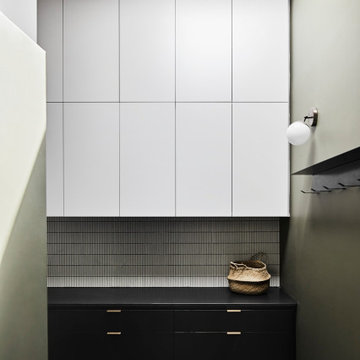
Design ideas for a mid-sized contemporary dedicated laundry room in Melbourne with black cabinets, mosaic tile splashback, green walls, a concealed washer and dryer, grey floor and black benchtop.
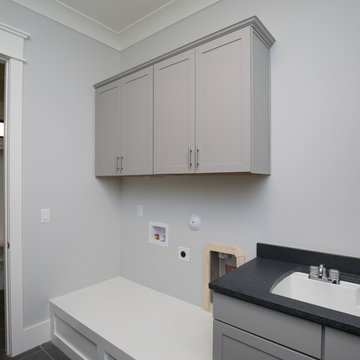
Stephen Thrift Photography
Mid-sized transitional galley utility room in Raleigh with an undermount sink, shaker cabinets, grey cabinets, granite benchtops, grey walls, ceramic floors, a side-by-side washer and dryer, grey floor and black benchtop.
Mid-sized transitional galley utility room in Raleigh with an undermount sink, shaker cabinets, grey cabinets, granite benchtops, grey walls, ceramic floors, a side-by-side washer and dryer, grey floor and black benchtop.
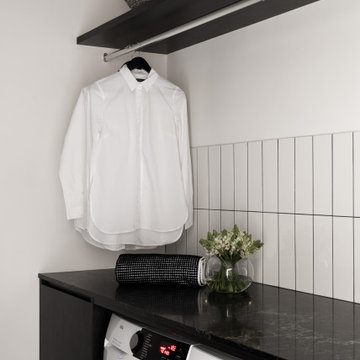
This simple laundry is practical but elegant. Featuring a hanging rail and full height cupboards on the opposite wall.
Mid-sized contemporary galley dedicated laundry room in Melbourne with an undermount sink, flat-panel cabinets, black cabinets, quartz benchtops, white walls, concrete floors, a side-by-side washer and dryer, grey floor and black benchtop.
Mid-sized contemporary galley dedicated laundry room in Melbourne with an undermount sink, flat-panel cabinets, black cabinets, quartz benchtops, white walls, concrete floors, a side-by-side washer and dryer, grey floor and black benchtop.
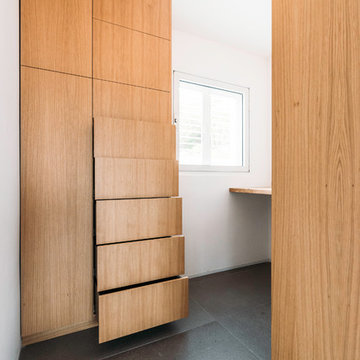
Duplex Y is located in a multi apartment building, typical to the Carmel mountain neighborhoods. The building has several entrances due to the slope it sits on.
Duplex Y has its own separate entrance and a beautiful view towards Haifa bay and the Golan Heights that can be seen on a clear weather day.
The client - a computer high-tech couple, with their two small daughters asked us for a simple and functional design that could remind them of their frequent visits to central and northern Europe. Their request has been accepted.
Our planning approach was simple indeed, maybe even simple in a radical way:
We followed the principle of clean and ultra minimal spaces, that serve their direct mission only.
Complicated geometry of the rooms has been simplified by implementing built-in wood furniture into numerous niches.
The most 'complicated' room (due to its broken geometry, narrow proportions and sloped ceiling) has been turned into a kid's room shaped as a clean 'wood box' for fun, games and 'edutainment'.
The storage room has been refurbished to maximize it's purpose by creating enough space to store 90% of the entire family's demand.
We've tried to avoid unnecessary decoration. 97% of the design has its functional use in addition to its atmospheric qualities.
Several elements like the structural cylindrical column were exposed to show their original material - concrete.
Photos: Julia Berezina
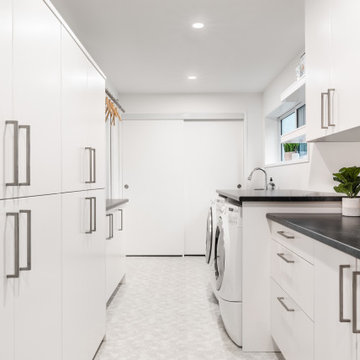
This is an example of a mid-sized midcentury galley dedicated laundry room in Vancouver with a drop-in sink, flat-panel cabinets, white cabinets, laminate benchtops, white walls, vinyl floors, a side-by-side washer and dryer, grey floor and black benchtop.
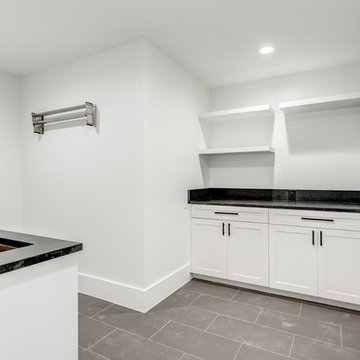
Large modern l-shaped utility room in Dallas with an undermount sink, shaker cabinets, white cabinets, granite benchtops, white walls, porcelain floors, a side-by-side washer and dryer, grey floor and black benchtop.
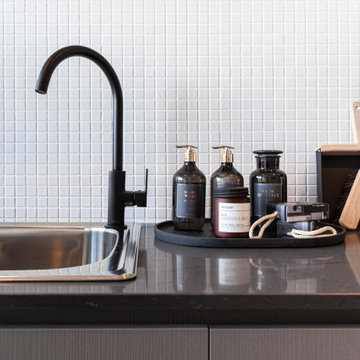
Laundry in the Hudson 33 by JG King Homes.
This is an example of a mid-sized galley dedicated laundry room in Melbourne with a single-bowl sink, grey cabinets, quartz benchtops, white splashback, ceramic splashback, white walls, ceramic floors, a side-by-side washer and dryer, grey floor and black benchtop.
This is an example of a mid-sized galley dedicated laundry room in Melbourne with a single-bowl sink, grey cabinets, quartz benchtops, white splashback, ceramic splashback, white walls, ceramic floors, a side-by-side washer and dryer, grey floor and black benchtop.
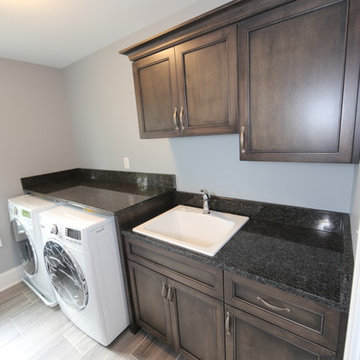
An incredible custom 3,300 square foot custom Craftsman styled 2-story home with detailed amenities throughout.
Mid-sized arts and crafts single-wall dedicated laundry room in Chicago with a drop-in sink, flat-panel cabinets, granite benchtops, grey walls, porcelain floors, a side-by-side washer and dryer, grey floor, black benchtop and dark wood cabinets.
Mid-sized arts and crafts single-wall dedicated laundry room in Chicago with a drop-in sink, flat-panel cabinets, granite benchtops, grey walls, porcelain floors, a side-by-side washer and dryer, grey floor, black benchtop and dark wood cabinets.
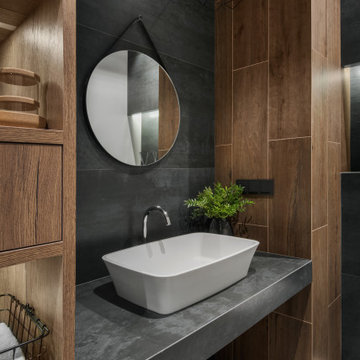
Декоратор-Катерина Наумова, фотограф- Ольга Мелекесцева.
Photo of a small laundry room in Moscow with a drop-in sink, flat-panel cabinets, medium wood cabinets, tile benchtops, brown walls, ceramic floors, a stacked washer and dryer, grey floor and black benchtop.
Photo of a small laundry room in Moscow with a drop-in sink, flat-panel cabinets, medium wood cabinets, tile benchtops, brown walls, ceramic floors, a stacked washer and dryer, grey floor and black benchtop.
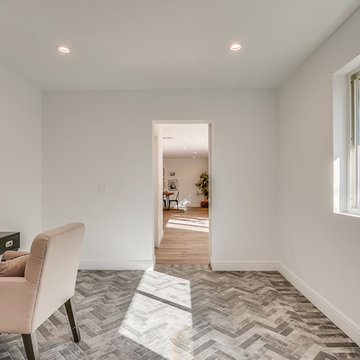
Design ideas for a large country utility room in Phoenix with recessed-panel cabinets, white cabinets, granite benchtops, white walls, ceramic floors, a side-by-side washer and dryer, grey floor and black benchtop.
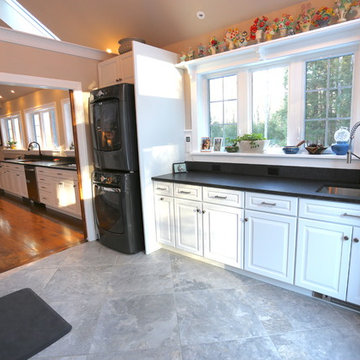
Laundry in Mudroom Space
Corey Crockett
Inspiration for an expansive contemporary galley utility room in Portland Maine with an undermount sink, raised-panel cabinets, white cabinets, granite benchtops, beige walls, porcelain floors, a stacked washer and dryer, grey floor and black benchtop.
Inspiration for an expansive contemporary galley utility room in Portland Maine with an undermount sink, raised-panel cabinets, white cabinets, granite benchtops, beige walls, porcelain floors, a stacked washer and dryer, grey floor and black benchtop.
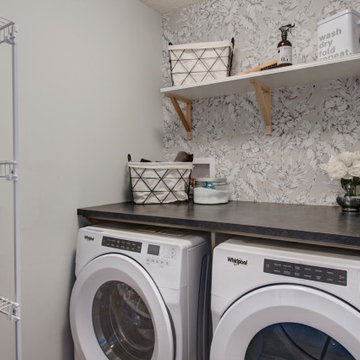
The laundry room in this home sits at the end of the hallway providing a functional space for not only laundry, but additional storage. We have topped the side by side washer dryer with a black laminate countertop to ensure this room is as efficient as possible and added wallpaper to finish it off with style.
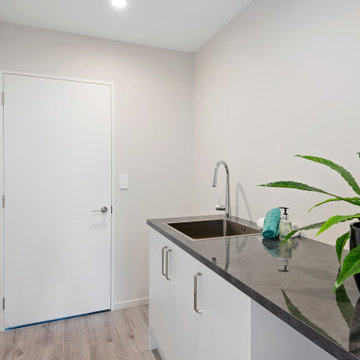
Built in Christchurch, the laundry of our Prebbleton job
This is an example of a small modern single-wall dedicated laundry room in Christchurch with a drop-in sink, beaded inset cabinets, white cabinets, laminate benchtops, white walls, vinyl floors, an integrated washer and dryer, grey floor and black benchtop.
This is an example of a small modern single-wall dedicated laundry room in Christchurch with a drop-in sink, beaded inset cabinets, white cabinets, laminate benchtops, white walls, vinyl floors, an integrated washer and dryer, grey floor and black benchtop.
Laundry Room Design Ideas with Grey Floor and Black Benchtop
7