Laundry Room Design Ideas with Grey Floor and Black Benchtop
Refine by:
Budget
Sort by:Popular Today
81 - 100 of 282 photos
Item 1 of 3
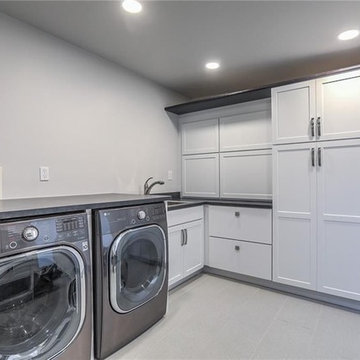
Update to a laundry room included large built-in storage that allowed the homeowner to stash her Costco bulk items. White shaker style doors take a on a more contemporary look with the pulls and knobs. Heated floor under the tile help keep the chill away as this was all on a cement slab.
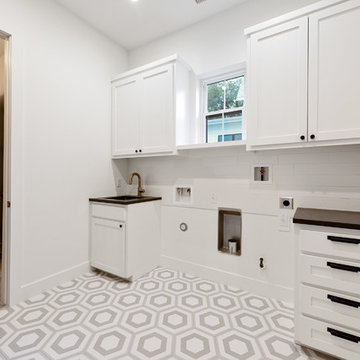
Photo of a mid-sized country utility room in Austin with an undermount sink, shaker cabinets, white cabinets, quartz benchtops, white walls, porcelain floors, a side-by-side washer and dryer, grey floor and black benchtop.
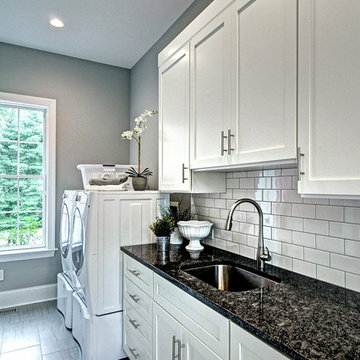
Inspiration for a large transitional galley utility room in Philadelphia with an undermount sink, shaker cabinets, white cabinets, granite benchtops, grey walls, porcelain floors, a side-by-side washer and dryer, grey floor and black benchtop.
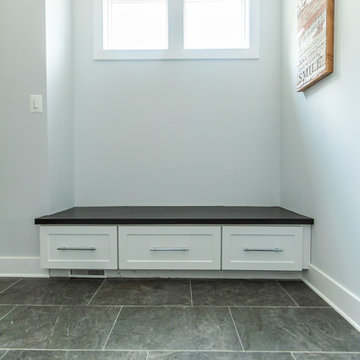
This floating bench near the laundry room keeps the minimalist modern look.
Built by TailorCraft Builders in Annapolis, MD.
This is an example of a large arts and crafts galley utility room in Baltimore with shaker cabinets, white cabinets, solid surface benchtops, grey walls, porcelain floors, a side-by-side washer and dryer, grey floor and black benchtop.
This is an example of a large arts and crafts galley utility room in Baltimore with shaker cabinets, white cabinets, solid surface benchtops, grey walls, porcelain floors, a side-by-side washer and dryer, grey floor and black benchtop.
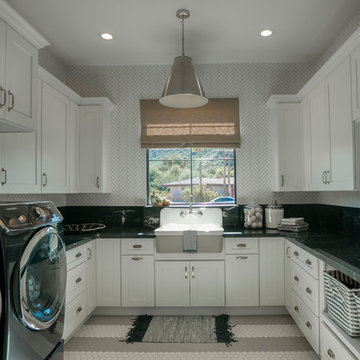
Photo of a mid-sized contemporary u-shaped dedicated laundry room in Phoenix with a farmhouse sink, shaker cabinets, white walls, a side-by-side washer and dryer, grey floor and black benchtop.

Inspiration for a small contemporary single-wall laundry cupboard in Vancouver with open cabinets, black cabinets, wood benchtops, white walls, concrete floors, a side-by-side washer and dryer, grey floor and black benchtop.
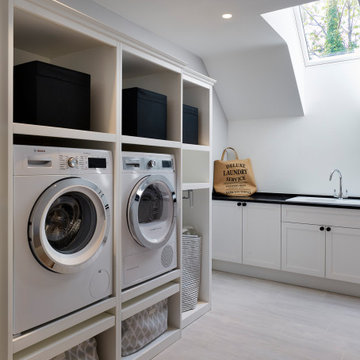
Large beach style laundry room in Hertfordshire with quartzite benchtops, grey floor and black benchtop.

A traditional in frame kitchen utility room with colourful two tone kitchen cabinets. Bespoke blue kitchen cabinets made from tulip wood and painted in two contrasting shades. floor and wall cabinets with beautiful details. Stone worktops mix together beautifully with a glass art splashback which is a unique detail of this luxury kitchen.
See more of this project on our website portfolio https://www.yourspaceliving.com/
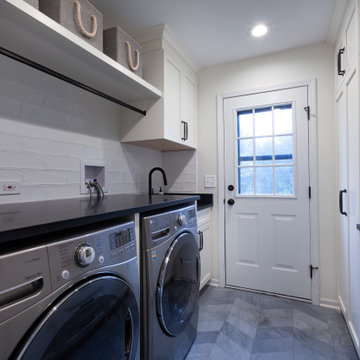
Photo of a mid-sized country galley dedicated laundry room in Chicago with an undermount sink, beaded inset cabinets, white cabinets, granite benchtops, white splashback, porcelain splashback, white walls, slate floors, a side-by-side washer and dryer, grey floor and black benchtop.

Interior design by others
Our architecture team was proud to design this traditional, cottage inspired home that is tucked within a developed residential location in St. Louis County. The main levels account for 6097 Sq Ft and an additional 1300 Sq Ft was reserved for the lower level. The homeowner requested a unique design that would provide backyard privacy from the street and an open floor plan in public spaces, but privacy in the master suite.
Challenges of this home design included a narrow corner lot build site, building height restrictions and corner lot setback restrictions. The floorplan design was tailored to this corner lot and oriented to take full advantage of southern sun in the rear courtyard and pool terrace area.
There are many notable spaces and visual design elements of this custom 5 bedroom, 5 bathroom brick cottage home. A mostly brick exterior with cut stone entry surround and entry terrace gardens helps create a cozy feel even before entering the home. Special spaces like a covered outdoor lanai, private southern terrace and second floor study nook create a pleasurable every-day living environment. For indoor entertainment, a lower level rec room, gallery, bar, lounge, and media room were also planned.
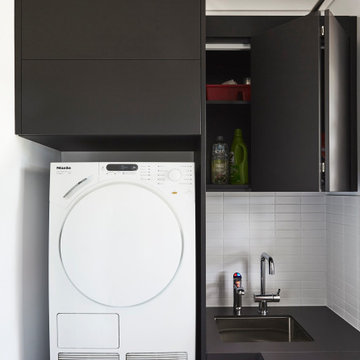
Inspiration for a contemporary l-shaped dedicated laundry room in Sydney with an undermount sink, flat-panel cabinets, black cabinets, white splashback, ceramic splashback, white walls, ceramic floors, a stacked washer and dryer, grey floor and black benchtop.
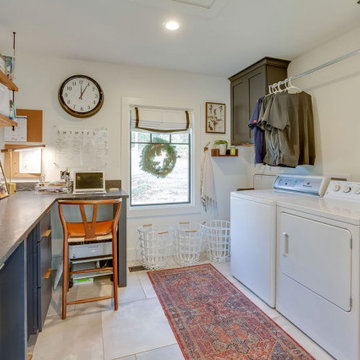
This is an example of an industrial laundry room in Birmingham with flat-panel cabinets, blue cabinets, granite benchtops, white walls, porcelain floors, a side-by-side washer and dryer, grey floor and black benchtop.
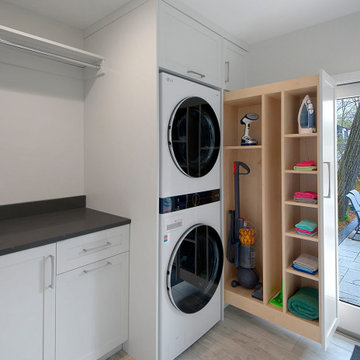
Modern laundry room has custom built slide out storage, a space saving and highly functional feature. Norman Sizemore photographer.
Inspiration for a large transitional laundry room in Chicago with recessed-panel cabinets, white cabinets, white walls, porcelain floors, a stacked washer and dryer, grey floor and black benchtop.
Inspiration for a large transitional laundry room in Chicago with recessed-panel cabinets, white cabinets, white walls, porcelain floors, a stacked washer and dryer, grey floor and black benchtop.
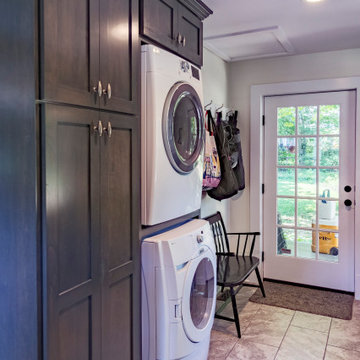
Renovation of a wood-framed Italiante-style cottage that was built in 1863. Listed as a nationally registered landmark, the "McLangen-Black House" was originally detached from the main house and received several additions throughout the 20th century.

U-shaped laundry room with Shaker style cabinetry, built-in utility closet, folding counter, window over the sink.
Inspiration for a mid-sized traditional u-shaped dedicated laundry room in Other with recessed-panel cabinets, white cabinets, black splashback, white walls, ceramic floors, grey floor, an undermount sink, quartz benchtops, engineered quartz splashback, a side-by-side washer and dryer and black benchtop.
Inspiration for a mid-sized traditional u-shaped dedicated laundry room in Other with recessed-panel cabinets, white cabinets, black splashback, white walls, ceramic floors, grey floor, an undermount sink, quartz benchtops, engineered quartz splashback, a side-by-side washer and dryer and black benchtop.
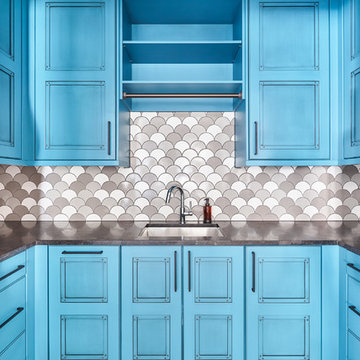
Inspiration for a large contemporary u-shaped dedicated laundry room in Denver with an undermount sink, blue cabinets, grey walls, ceramic floors, grey floor and black benchtop.
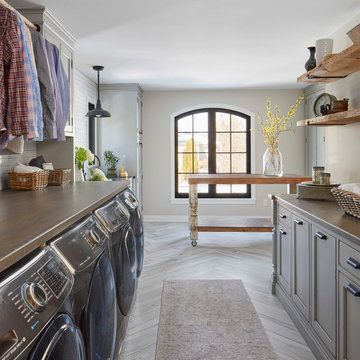
Susan Brenner
Design ideas for a large country single-wall dedicated laundry room in Denver with a farmhouse sink, recessed-panel cabinets, grey cabinets, soapstone benchtops, white walls, porcelain floors, a side-by-side washer and dryer, grey floor and black benchtop.
Design ideas for a large country single-wall dedicated laundry room in Denver with a farmhouse sink, recessed-panel cabinets, grey cabinets, soapstone benchtops, white walls, porcelain floors, a side-by-side washer and dryer, grey floor and black benchtop.
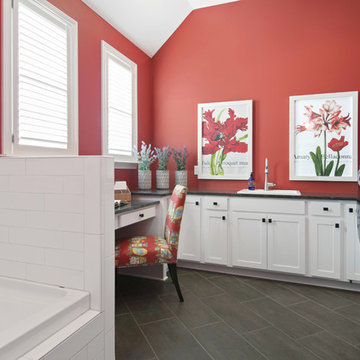
Anne Buskirk Photography
Inspiration for a transitional laundry room in Indianapolis with a drop-in sink, shaker cabinets, yellow cabinets, red walls, grey floor and black benchtop.
Inspiration for a transitional laundry room in Indianapolis with a drop-in sink, shaker cabinets, yellow cabinets, red walls, grey floor and black benchtop.
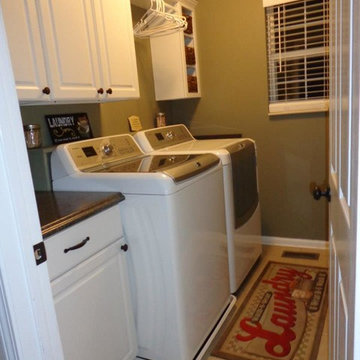
Photo of a small transitional single-wall dedicated laundry room in Other with raised-panel cabinets, white cabinets, laminate benchtops, green walls, porcelain floors, a side-by-side washer and dryer, grey floor and black benchtop.
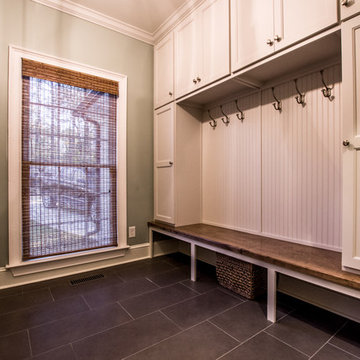
Mud/Laundry Room
Inspiration for a mid-sized traditional galley dedicated laundry room in Atlanta with an undermount sink, recessed-panel cabinets, white cabinets, granite benchtops, green walls, porcelain floors, a side-by-side washer and dryer, grey floor and black benchtop.
Inspiration for a mid-sized traditional galley dedicated laundry room in Atlanta with an undermount sink, recessed-panel cabinets, white cabinets, granite benchtops, green walls, porcelain floors, a side-by-side washer and dryer, grey floor and black benchtop.
Laundry Room Design Ideas with Grey Floor and Black Benchtop
5