Laundry Room Design Ideas with Grey Floor and Black Benchtop
Refine by:
Budget
Sort by:Popular Today
101 - 120 of 282 photos
Item 1 of 3
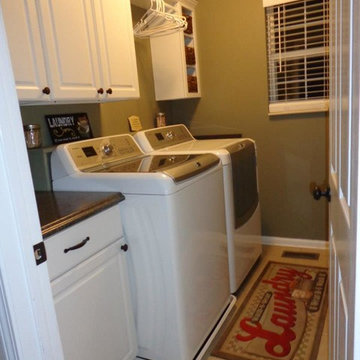
Photo of a small transitional single-wall dedicated laundry room in Other with raised-panel cabinets, white cabinets, laminate benchtops, green walls, porcelain floors, a side-by-side washer and dryer, grey floor and black benchtop.
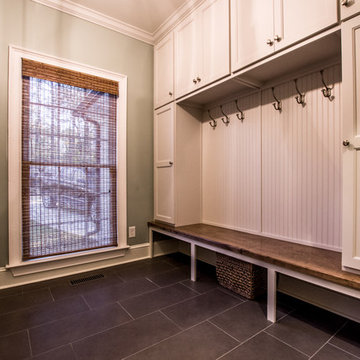
Mud/Laundry Room
Inspiration for a mid-sized traditional galley dedicated laundry room in Atlanta with an undermount sink, recessed-panel cabinets, white cabinets, granite benchtops, green walls, porcelain floors, a side-by-side washer and dryer, grey floor and black benchtop.
Inspiration for a mid-sized traditional galley dedicated laundry room in Atlanta with an undermount sink, recessed-panel cabinets, white cabinets, granite benchtops, green walls, porcelain floors, a side-by-side washer and dryer, grey floor and black benchtop.
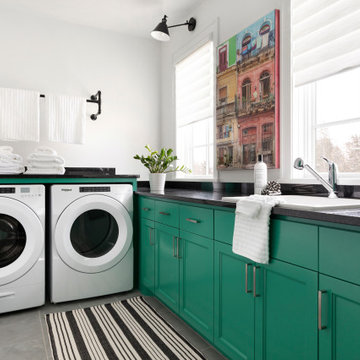
Inspiration for a mid-sized contemporary l-shaped dedicated laundry room in Minneapolis with recessed-panel cabinets, green cabinets, granite benchtops, white walls, ceramic floors, a side-by-side washer and dryer, grey floor, black benchtop and a drop-in sink.
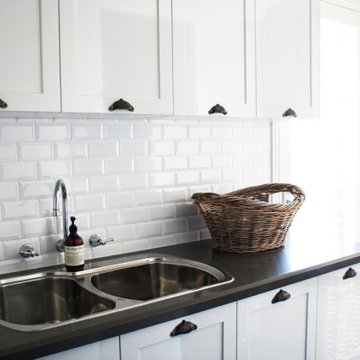
Creating a laundry of dreams, Light-filled, an abundance of storage, double sink and bench space.
Design ideas for a mid-sized country single-wall dedicated laundry room in Sydney with a double-bowl sink, recessed-panel cabinets, white cabinets, white splashback, subway tile splashback, white walls, ceramic floors, grey floor, black benchtop and granite benchtops.
Design ideas for a mid-sized country single-wall dedicated laundry room in Sydney with a double-bowl sink, recessed-panel cabinets, white cabinets, white splashback, subway tile splashback, white walls, ceramic floors, grey floor, black benchtop and granite benchtops.

The brief for this grand old Taringa residence was to blur the line between old and new. We renovated the 1910 Queenslander, restoring the enclosed front sleep-out to the original balcony and designing a new split staircase as a nod to tradition, while retaining functionality to access the tiered front yard. We added a rear extension consisting of a new master bedroom suite, larger kitchen, and family room leading to a deck that overlooks a leafy surround. A new laundry and utility rooms were added providing an abundance of purposeful storage including a laundry chute connecting them.
Selection of materials, finishes and fixtures were thoughtfully considered so as to honour the history while providing modern functionality. Colour was integral to the design giving a contemporary twist on traditional colours.
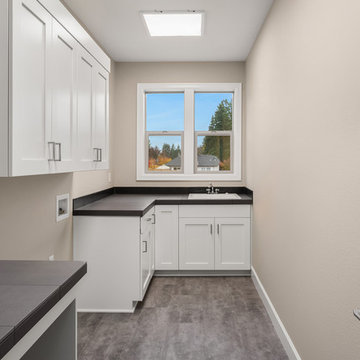
Inspiration for a mid-sized transitional l-shaped dedicated laundry room in Portland with a drop-in sink, recessed-panel cabinets, white cabinets, tile benchtops, grey walls, vinyl floors, a side-by-side washer and dryer, grey floor and black benchtop.

This is an example of a large country galley dedicated laundry room in Chicago with a single-bowl sink, shaker cabinets, white cabinets, quartzite benchtops, green splashback, timber splashback, green walls, ceramic floors, a side-by-side washer and dryer, grey floor, black benchtop, vaulted and wallpaper.
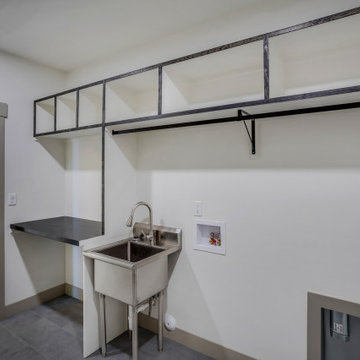
Laundry Room and Mudroom with storage, sink, and counter space
Photo of a mid-sized modern single-wall dedicated laundry room in Other with an utility sink, wood benchtops, white walls, ceramic floors, a side-by-side washer and dryer, grey floor and black benchtop.
Photo of a mid-sized modern single-wall dedicated laundry room in Other with an utility sink, wood benchtops, white walls, ceramic floors, a side-by-side washer and dryer, grey floor and black benchtop.
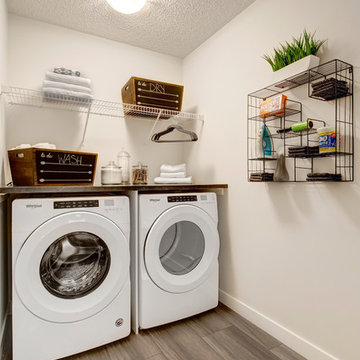
This full upper floor laundry room has vinyl flooring, black laminate coutnertops, white wire shelving and white walls.
Design ideas for a small transitional single-wall dedicated laundry room in Edmonton with laminate benchtops, white walls, vinyl floors, a side-by-side washer and dryer, grey floor and black benchtop.
Design ideas for a small transitional single-wall dedicated laundry room in Edmonton with laminate benchtops, white walls, vinyl floors, a side-by-side washer and dryer, grey floor and black benchtop.
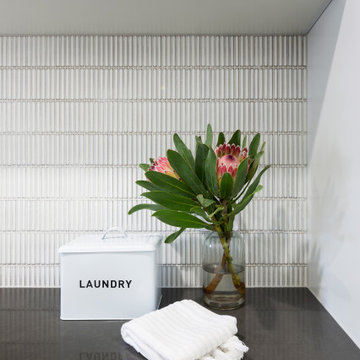
For this home in the Canberra suburb of Forde, Studio Black Interiors gave the laundry an interior design makeover. Studio Black was responsible for re-designing the laundry and selecting the finishes and fixtures to make the laundry feel more modern and practical for this family home. Photography by Hcreations.
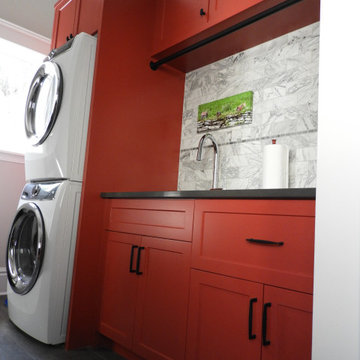
Laundry Room & Side Entrance
Small transitional single-wall utility room in Toronto with an undermount sink, shaker cabinets, red cabinets, quartz benchtops, white splashback, stone tile splashback, white walls, ceramic floors, a stacked washer and dryer, grey floor, black benchtop and planked wall panelling.
Small transitional single-wall utility room in Toronto with an undermount sink, shaker cabinets, red cabinets, quartz benchtops, white splashback, stone tile splashback, white walls, ceramic floors, a stacked washer and dryer, grey floor, black benchtop and planked wall panelling.
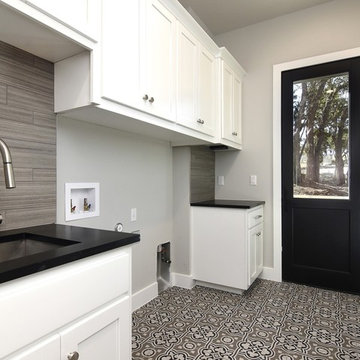
Contemporary laundry room with shaker cabinets, black solid surface countertops, under-mount stainless steel laundry sink and modern fixtures flows seamlessly into the outdoors via an 8' single paneled door with large glass insert. A unique porcelain tile pattern unifies and adds additional interest.
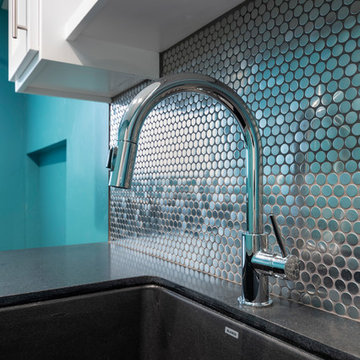
Ian Coleman
Large contemporary l-shaped dedicated laundry room in San Francisco with an undermount sink, shaker cabinets, white cabinets, granite benchtops, green walls, porcelain floors, a side-by-side washer and dryer, grey floor and black benchtop.
Large contemporary l-shaped dedicated laundry room in San Francisco with an undermount sink, shaker cabinets, white cabinets, granite benchtops, green walls, porcelain floors, a side-by-side washer and dryer, grey floor and black benchtop.
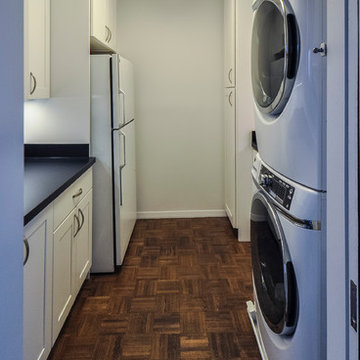
Laundry / Pantry storage room built in former originla kitchen space of second unit combined to make a large double apartment.
Inspiration for a mid-sized modern galley utility room in Baltimore with a double-bowl sink, recessed-panel cabinets, white cabinets, laminate benchtops, white walls, medium hardwood floors, a stacked washer and dryer, grey floor and black benchtop.
Inspiration for a mid-sized modern galley utility room in Baltimore with a double-bowl sink, recessed-panel cabinets, white cabinets, laminate benchtops, white walls, medium hardwood floors, a stacked washer and dryer, grey floor and black benchtop.
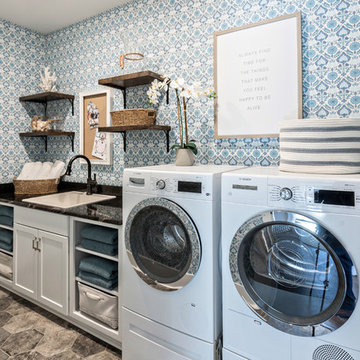
Glenn Bashaw
Inspiration for a transitional single-wall dedicated laundry room in Other with a drop-in sink, recessed-panel cabinets, white cabinets, blue walls, a side-by-side washer and dryer, grey floor and black benchtop.
Inspiration for a transitional single-wall dedicated laundry room in Other with a drop-in sink, recessed-panel cabinets, white cabinets, blue walls, a side-by-side washer and dryer, grey floor and black benchtop.
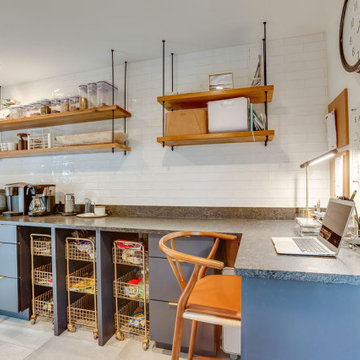
Design ideas for an industrial laundry room in Birmingham with flat-panel cabinets, blue cabinets, granite benchtops, white walls, porcelain floors, a side-by-side washer and dryer, grey floor and black benchtop.
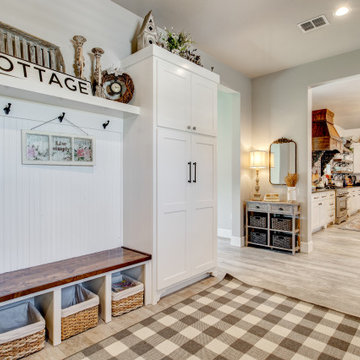
Mid-sized country single-wall utility room in Dallas with shaker cabinets, white cabinets, granite benchtops, black splashback, ceramic splashback, grey walls, ceramic floors, a side-by-side washer and dryer, grey floor and black benchtop.
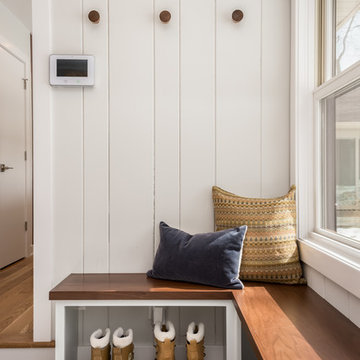
James Meyer Photography
This is an example of a mid-sized midcentury single-wall utility room in New York with an undermount sink, flat-panel cabinets, dark wood cabinets, granite benchtops, grey walls, ceramic floors, a side-by-side washer and dryer, grey floor and black benchtop.
This is an example of a mid-sized midcentury single-wall utility room in New York with an undermount sink, flat-panel cabinets, dark wood cabinets, granite benchtops, grey walls, ceramic floors, a side-by-side washer and dryer, grey floor and black benchtop.
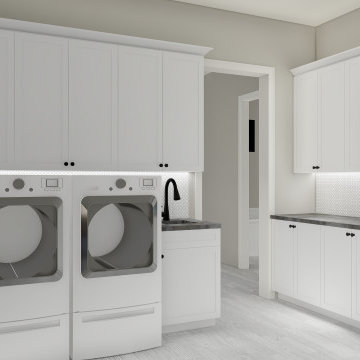
Inspiration for a large modern l-shaped dedicated laundry room in Phoenix with an undermount sink, shaker cabinets, white cabinets, quartz benchtops, grey splashback, porcelain splashback, grey walls, porcelain floors, a side-by-side washer and dryer, grey floor and black benchtop.

Rustic laundry and mud room.
This is an example of a mid-sized country galley dedicated laundry room in Austin with raised-panel cabinets, distressed cabinets, granite benchtops, black splashback, granite splashback, grey walls, concrete floors, a side-by-side washer and dryer, grey floor and black benchtop.
This is an example of a mid-sized country galley dedicated laundry room in Austin with raised-panel cabinets, distressed cabinets, granite benchtops, black splashback, granite splashback, grey walls, concrete floors, a side-by-side washer and dryer, grey floor and black benchtop.
Laundry Room Design Ideas with Grey Floor and Black Benchtop
6