Laundry Room Design Ideas with Blue Walls and Ceramic Floors
Refine by:
Budget
Sort by:Popular Today
41 - 60 of 509 photos
Item 1 of 3
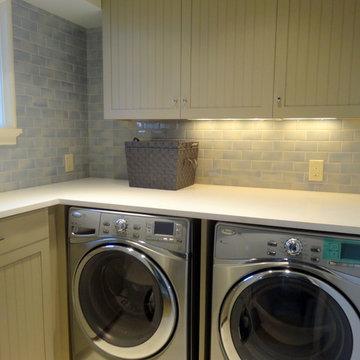
Small contemporary l-shaped dedicated laundry room in Charlotte with beige cabinets, laminate benchtops, a side-by-side washer and dryer, blue walls, ceramic floors and recessed-panel cabinets.
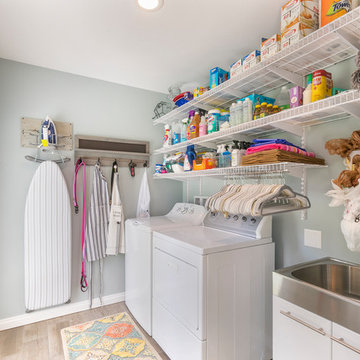
This new main-floor laundry room is tucked behind the kitchen.
Design ideas for a small eclectic single-wall dedicated laundry room in St Louis with flat-panel cabinets, white cabinets, blue walls, ceramic floors, a side-by-side washer and dryer and beige floor.
Design ideas for a small eclectic single-wall dedicated laundry room in St Louis with flat-panel cabinets, white cabinets, blue walls, ceramic floors, a side-by-side washer and dryer and beige floor.
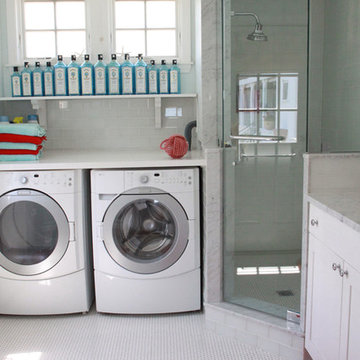
Photo of a large beach style l-shaped utility room in Boston with an undermount sink, shaker cabinets, white cabinets, marble benchtops, blue walls, ceramic floors, a side-by-side washer and dryer, yellow floor and white benchtop.

Inspiration for a large eclectic dedicated laundry room in Sacramento with an undermount sink, flat-panel cabinets, green cabinets, quartzite benchtops, grey splashback, engineered quartz splashback, blue walls, ceramic floors, a side-by-side washer and dryer, grey floor and grey benchtop.
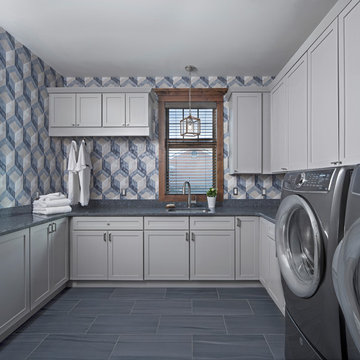
Photo courtesy of Jim McVeigh. Merillat Classic Portrait with Shale. Cambria Quartz countertop in Parys. Photography by Beth Singer.
Country u-shaped utility room in Other with an undermount sink, shaker cabinets, white cabinets, blue walls, ceramic floors, a side-by-side washer and dryer and blue floor.
Country u-shaped utility room in Other with an undermount sink, shaker cabinets, white cabinets, blue walls, ceramic floors, a side-by-side washer and dryer and blue floor.
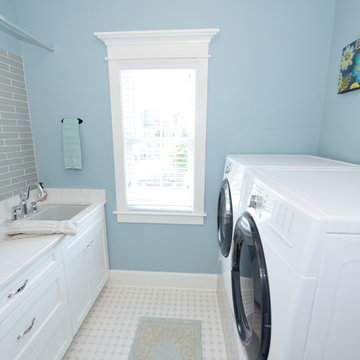
The laundry room offers lots of storage, an amazingly convenient laundry sink, folding space and hanging space. Super cute under the stairs dog room! Such a great way to use the space and an awesome way to conceal dog bowls and toys. Designed and built by Terramor Homes in Raleigh, NC.
Photography: M. Eric Honeycutt
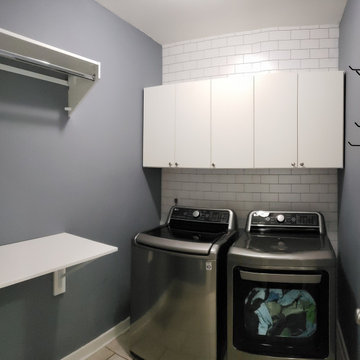
This is an example of a mid-sized modern u-shaped laundry cupboard in Birmingham with flat-panel cabinets, white cabinets, laminate benchtops, white splashback, mosaic tile splashback, blue walls, ceramic floors, a side-by-side washer and dryer, beige floor and white benchtop.
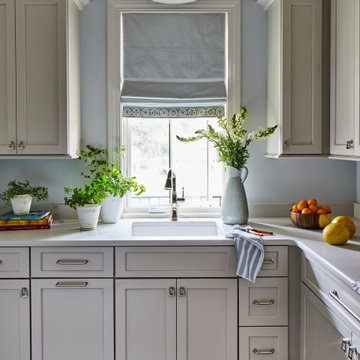
Here we have the laundry room which looks out to the front porch.
Design ideas for a mid-sized eclectic single-wall utility room in Other with an undermount sink, shaker cabinets, white cabinets, marble benchtops, blue walls, ceramic floors, a side-by-side washer and dryer, grey floor and white benchtop.
Design ideas for a mid-sized eclectic single-wall utility room in Other with an undermount sink, shaker cabinets, white cabinets, marble benchtops, blue walls, ceramic floors, a side-by-side washer and dryer, grey floor and white benchtop.
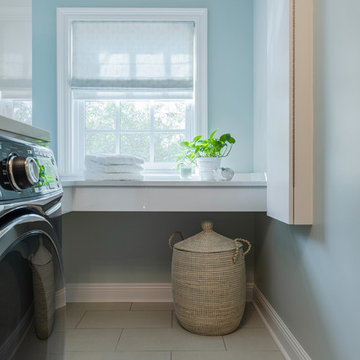
Design ideas for a mid-sized transitional l-shaped dedicated laundry room in New Orleans with an undermount sink, flat-panel cabinets, white cabinets, quartzite benchtops, ceramic floors, a side-by-side washer and dryer, beige floor, white benchtop and blue walls.
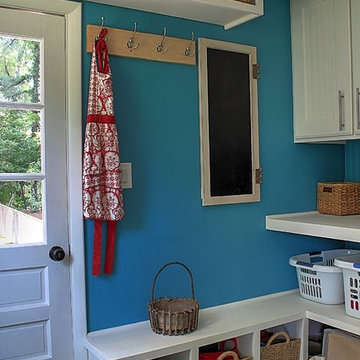
This room was completely gutted to add shelving and cabinetry for a large mudroom/laundry room. Since this room has an additional exterior door and walkway to the front of the home we wanted to create a "drop zone" for a busy family to unload everyday items and shoes out of the eye of guests. The home had a door that could be closed to contain the dirt that high traffic zones create and could be blocked off from being seen.
Photo Credit: Kimberly Schneider
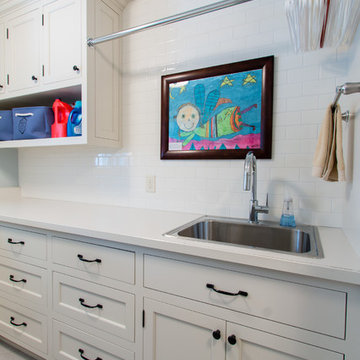
Modern Design, Konen Homes.
Mid-sized transitional galley dedicated laundry room in Minneapolis with a drop-in sink, flat-panel cabinets, white cabinets, blue walls and ceramic floors.
Mid-sized transitional galley dedicated laundry room in Minneapolis with a drop-in sink, flat-panel cabinets, white cabinets, blue walls and ceramic floors.
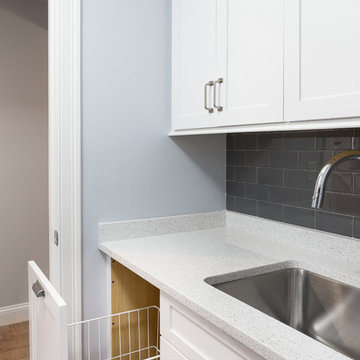
Photography by Daniela Goncalves
Design ideas for a small transitional galley laundry room in Boston with an undermount sink, shaker cabinets, white cabinets, solid surface benchtops, blue walls, ceramic floors and a side-by-side washer and dryer.
Design ideas for a small transitional galley laundry room in Boston with an undermount sink, shaker cabinets, white cabinets, solid surface benchtops, blue walls, ceramic floors and a side-by-side washer and dryer.
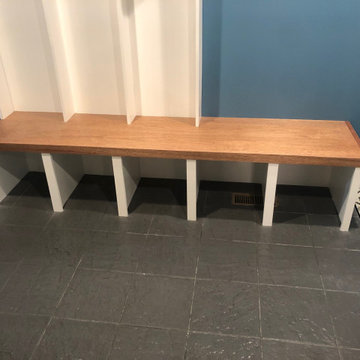
Eclectic single-wall utility room in Boston with shaker cabinets, white cabinets, wood benchtops, blue walls, ceramic floors, a side-by-side washer and dryer and grey floor.
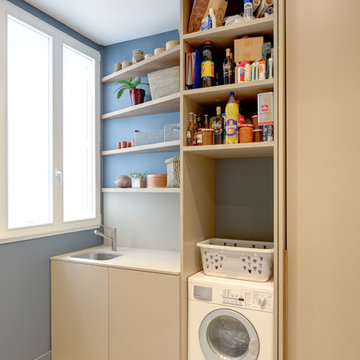
Julien Dominguez
Photo of a mid-sized contemporary single-wall utility room in Paris with an undermount sink, beige cabinets, blue walls and ceramic floors.
Photo of a mid-sized contemporary single-wall utility room in Paris with an undermount sink, beige cabinets, blue walls and ceramic floors.
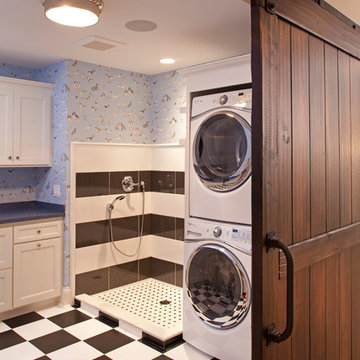
Design ideas for a large traditional l-shaped dedicated laundry room in Minneapolis with recessed-panel cabinets, white cabinets, blue walls, ceramic floors and a stacked washer and dryer.
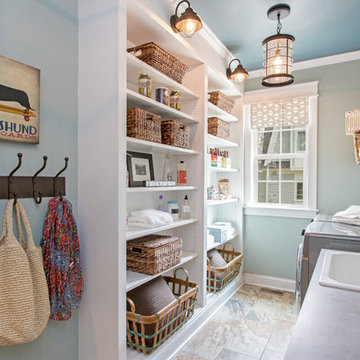
A multi-purpose laundry room that keeps your house clean and you organized! To see more of the Lane floor plan visit: www.gomsh.com/the-lane
Photo by: Bryan Chavez

Combination layout of laundry, mudroom & pantry rooms come together in cabinetry & cohesive design. Soft maple cabinetry finished in our light, Antique White stain creates the lake house, beach style.
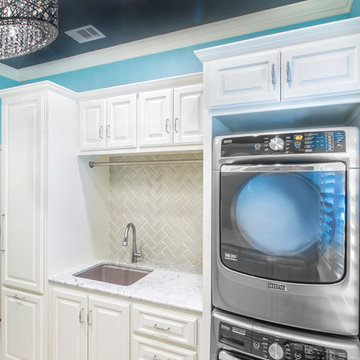
On the reverse side of the room, we stacked a new washer and dryer for a better use of space. Another counter area and wash sink were installed directly beside the washer and dryer, with storage drawers and cabinets underneath and a pull-out broom closet on the end. Another clothing rack was installed above the counter along with upper storage cabinets. For the backsplash, a neutral glass tile was laid in a herringbone pattern to create visual interest.
Photography by Todd Ramsey, Impressia
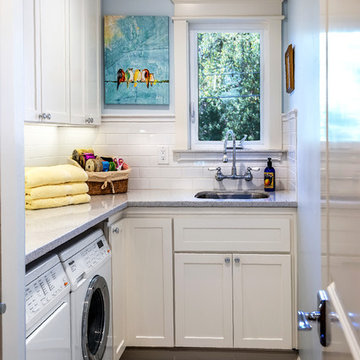
Charlie Gibson Photography
Design ideas for a traditional laundry room in San Francisco with an undermount sink, white cabinets, marble benchtops, blue walls, ceramic floors and a side-by-side washer and dryer.
Design ideas for a traditional laundry room in San Francisco with an undermount sink, white cabinets, marble benchtops, blue walls, ceramic floors and a side-by-side washer and dryer.
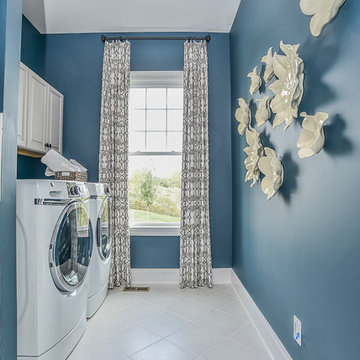
Inspiration for a large transitional single-wall utility room in DC Metro with raised-panel cabinets, grey cabinets, blue walls, ceramic floors, a side-by-side washer and dryer and white floor.
Laundry Room Design Ideas with Blue Walls and Ceramic Floors
3