Laundry Room Design Ideas with Blue Walls and Ceramic Floors
Refine by:
Budget
Sort by:Popular Today
21 - 40 of 509 photos
Item 1 of 3
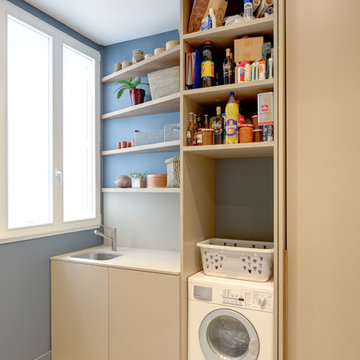
Julien Dominguez
Photo of a mid-sized contemporary single-wall utility room in Paris with an undermount sink, beige cabinets, blue walls and ceramic floors.
Photo of a mid-sized contemporary single-wall utility room in Paris with an undermount sink, beige cabinets, blue walls and ceramic floors.
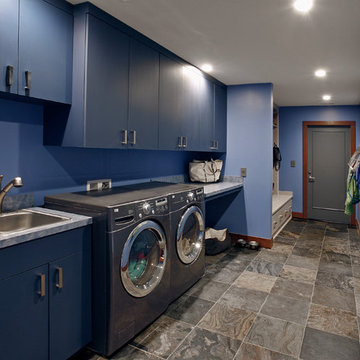
The mudroom was built extra large to accommodate the comings and goings of two teenage boys, two dogs, and all that comes with an active, athletic family. The owner installed 4 IKEA Grundtal racks for air-drying laundry.
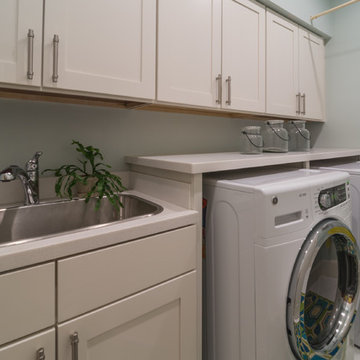
Danielle Atkinson, VSI Group
Inspiration for a transitional laundry room in Atlanta with a drop-in sink, recessed-panel cabinets, white cabinets, solid surface benchtops, blue walls, ceramic floors and a side-by-side washer and dryer.
Inspiration for a transitional laundry room in Atlanta with a drop-in sink, recessed-panel cabinets, white cabinets, solid surface benchtops, blue walls, ceramic floors and a side-by-side washer and dryer.

Une pièce indispensable souvent oubliée
En complément de notre activité de cuisiniste, nous réalisons régulièrement des lingeries/ buanderies.
Fonctionnelle et esthétique
Venez découvrir dans notre showroom à Déville lès Rouen une lingerie/buanderie sur mesure.
Nous avons conçu une implantation fonctionnelle : un plan de travail en inox avec évier soudé et mitigeur, des paniers à linges intégrés en sous-plan, un espace de rangement pour les produits ménagers et une penderie pour suspendre quelques vêtements en attente de repassage.
Le lave-linge et le sèche-linge Miele sont superposés grâce au tiroir de rangement qui offre une tablette pour poser un panier afin de décharger le linge.
L’armoire séchante d’Asko vient compléter notre lingerie, véritable atout méconnu.
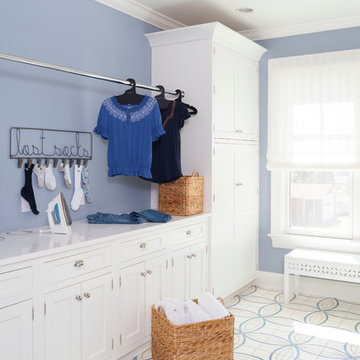
Custom designed cabinetry by Rutt Regency with a space for everything. Drying rack for the care of modern fabrics. Just the right space for the ol' lost socks!
Photos by Stacy Zarin-Goldberg
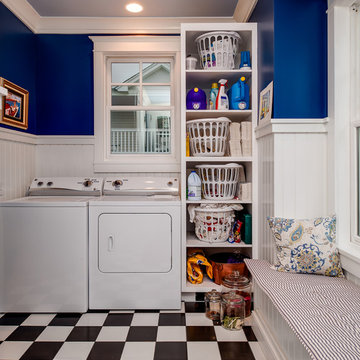
Small arts and crafts u-shaped dedicated laundry room in Other with open cabinets, white cabinets, blue walls, ceramic floors, a side-by-side washer and dryer and decorative wall panelling.
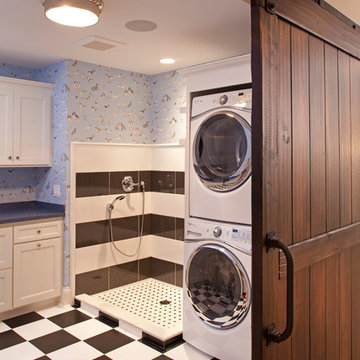
Design ideas for a large traditional l-shaped dedicated laundry room in Minneapolis with recessed-panel cabinets, white cabinets, blue walls, ceramic floors and a stacked washer and dryer.

With the large addition, we designed a 2nd floor laundry room at the start of the main suite. Located in between all the bedrooms and bathrooms, this room's function is a 10 out of 10. We added a sink and plenty of cabinet storage. Not seen is a closet on the other wall that holds the iron and other larger items.
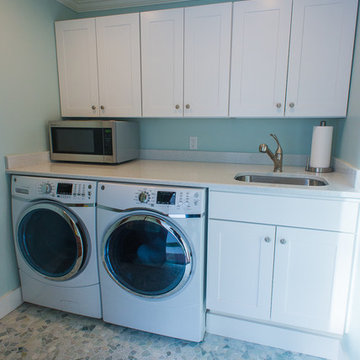
Laundry Room: Wolf cabinetry, Dartmouth white.
Quartz counter top with under mount sink.
Inspiration for a mid-sized beach style single-wall utility room in Providence with an undermount sink, shaker cabinets, white cabinets, quartz benchtops, blue walls, ceramic floors and a side-by-side washer and dryer.
Inspiration for a mid-sized beach style single-wall utility room in Providence with an undermount sink, shaker cabinets, white cabinets, quartz benchtops, blue walls, ceramic floors and a side-by-side washer and dryer.
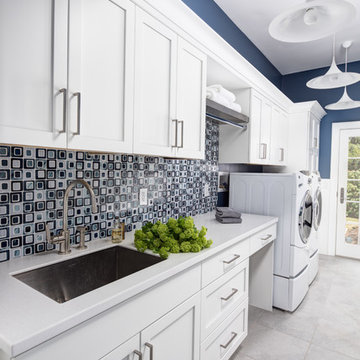
Photos by Christopher Galuzzo Visuals
Large contemporary galley dedicated laundry room in New York with a single-bowl sink, shaker cabinets, white cabinets, blue walls, ceramic floors, a side-by-side washer and dryer and solid surface benchtops.
Large contemporary galley dedicated laundry room in New York with a single-bowl sink, shaker cabinets, white cabinets, blue walls, ceramic floors, a side-by-side washer and dryer and solid surface benchtops.

Sunny, upper-level laundry room features:
Beautiful Interceramic Union Square glazed ceramic tile floor, in Hudson.
Painted shaker style custom cabinets by Ayr Cabinet Company includes a natural wood top, pull-out ironing board, towel bar and loads of storage.
Two huge fold down drying racks.
Thomas O'Brien Katie Conical Pendant by Visual Comfort & Co.
Kohler Iron/Tones™ undermount porcelain sink in Sea Salt.
Newport Brass Fairfield bridge faucet in flat black.
Artistic Tile Melange matte white, ceramic field tile backsplash.
Tons of right-height folding space.
General contracting by Martin Bros. Contracting, Inc.; Architecture by Helman Sechrist Architecture; Home Design by Maple & White Design; Photography by Marie Kinney Photography. Images are the property of Martin Bros. Contracting, Inc. and may not be used without written permission.
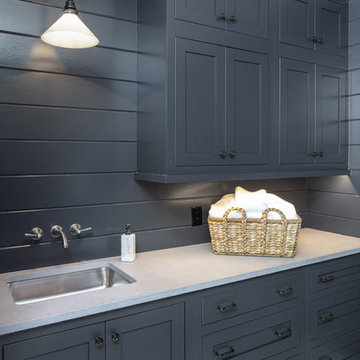
The laundry room, which is again dressed from top-to-bottom in Wellborn Cabinetry. Again, the Premier line covers the laundry room (Inset, Hanover door style featured in Maple). The cabinetry is in Bleu.
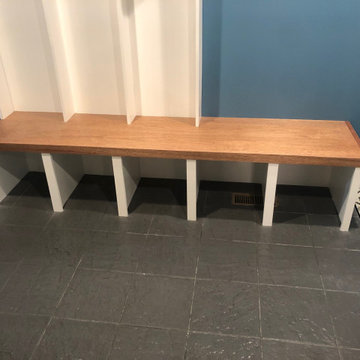
Eclectic single-wall utility room in Boston with shaker cabinets, white cabinets, wood benchtops, blue walls, ceramic floors, a side-by-side washer and dryer and grey floor.
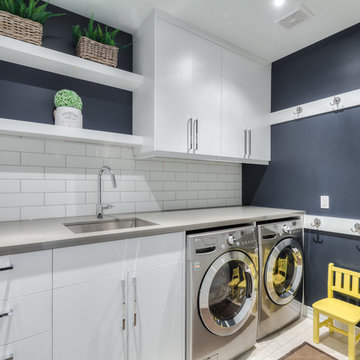
Small transitional single-wall utility room in Toronto with an undermount sink, flat-panel cabinets, white cabinets, quartz benchtops, blue walls, ceramic floors, a side-by-side washer and dryer and beige floor.
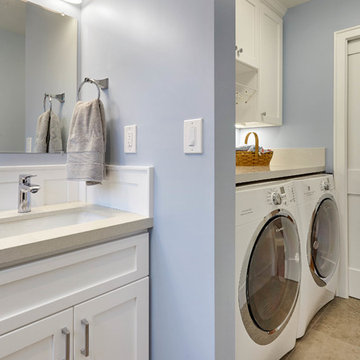
Kristen Paulin Photographer
Photo of a mid-sized transitional single-wall utility room in San Francisco with ceramic floors, a side-by-side washer and dryer, recessed-panel cabinets, white cabinets, quartz benchtops, blue walls, grey floor and grey benchtop.
Photo of a mid-sized transitional single-wall utility room in San Francisco with ceramic floors, a side-by-side washer and dryer, recessed-panel cabinets, white cabinets, quartz benchtops, blue walls, grey floor and grey benchtop.
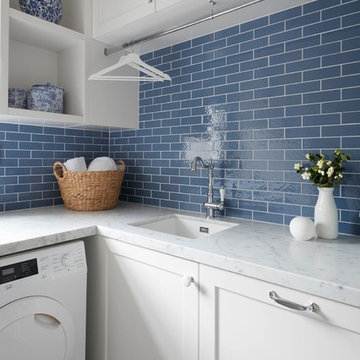
Tom Roe
Photo of a small transitional l-shaped utility room in Melbourne with a drop-in sink, beaded inset cabinets, white cabinets, marble benchtops, blue walls, ceramic floors, an integrated washer and dryer, multi-coloured floor and white benchtop.
Photo of a small transitional l-shaped utility room in Melbourne with a drop-in sink, beaded inset cabinets, white cabinets, marble benchtops, blue walls, ceramic floors, an integrated washer and dryer, multi-coloured floor and white benchtop.
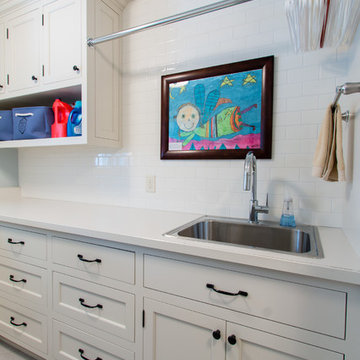
Modern Design, Konen Homes.
Mid-sized transitional galley dedicated laundry room in Minneapolis with a drop-in sink, flat-panel cabinets, white cabinets, blue walls and ceramic floors.
Mid-sized transitional galley dedicated laundry room in Minneapolis with a drop-in sink, flat-panel cabinets, white cabinets, blue walls and ceramic floors.
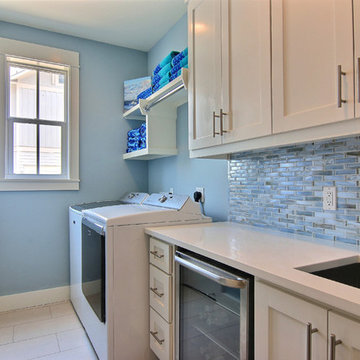
Mid-sized beach style galley utility room in Austin with an undermount sink, shaker cabinets, white cabinets, quartzite benchtops, blue walls, ceramic floors, a side-by-side washer and dryer and beige floor.
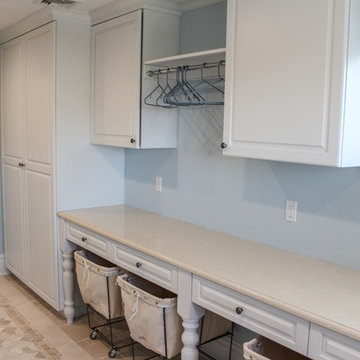
Large laundry space give the user everything they need.
Inspiration for a large traditional galley utility room in New York with a drop-in sink, white cabinets, blue walls, ceramic floors, a side-by-side washer and dryer and raised-panel cabinets.
Inspiration for a large traditional galley utility room in New York with a drop-in sink, white cabinets, blue walls, ceramic floors, a side-by-side washer and dryer and raised-panel cabinets.
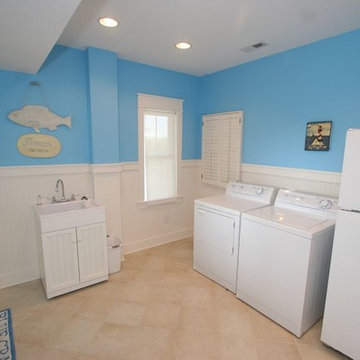
This is an example of a mid-sized beach style l-shaped utility room in Other with a farmhouse sink, white cabinets, solid surface benchtops, blue walls, ceramic floors, a side-by-side washer and dryer and recessed-panel cabinets.
Laundry Room Design Ideas with Blue Walls and Ceramic Floors
2