Laundry Room Design Ideas with Cement Tile Splashback and Porcelain Splashback
Refine by:
Budget
Sort by:Popular Today
121 - 140 of 817 photos
Item 1 of 3

The closet system and laundry space affords these traveling homeowners a place to prep for their travels.
Mid-sized transitional galley laundry cupboard in Portland with medium wood cabinets, wood benchtops, white splashback, porcelain splashback, white walls, light hardwood floors, a side-by-side washer and dryer, brown floor, brown benchtop and vaulted.
Mid-sized transitional galley laundry cupboard in Portland with medium wood cabinets, wood benchtops, white splashback, porcelain splashback, white walls, light hardwood floors, a side-by-side washer and dryer, brown floor, brown benchtop and vaulted.
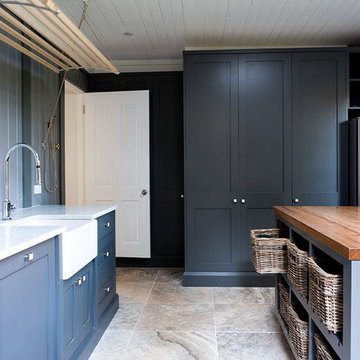
Design ideas for a large traditional u-shaped dedicated laundry room in Sydney with a farmhouse sink, shaker cabinets, grey cabinets, marble benchtops, white splashback, porcelain splashback, travertine floors, grey walls and a concealed washer and dryer.

This laundry/craft room is efficient beyond its space. Everything is in its place and no detail was overlooked to maximize the available room to meet many requirements. gift wrap, school books, laundry, and a home office are all contained in this singular space.
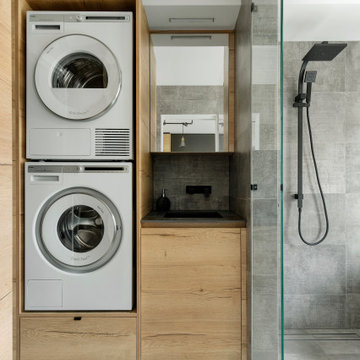
Laundry and bathroom - after photo.
Small modern single-wall utility room in Perth with a drop-in sink, grey splashback, porcelain splashback, grey walls, porcelain floors, a stacked washer and dryer, grey floor and grey benchtop.
Small modern single-wall utility room in Perth with a drop-in sink, grey splashback, porcelain splashback, grey walls, porcelain floors, a stacked washer and dryer, grey floor and grey benchtop.
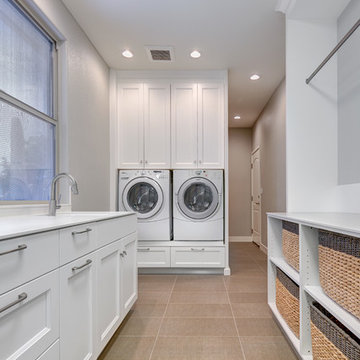
Additional square footage from the garage was converted to create this multi-functional laundry & utility room that is layered with dedicated storage details throughout. The side-by-side washer and dryer are raised to a comfortable height for usage with ample storage above and below. A four compartment laundry sorting station below are large open countertop surface makes laundry no longer a chore. Hang dry items are placed on the stainless steel rod. Tall storage cabinets and a tall freezer house bulk items from the kitchen and other miscellaneous items.
Photo Credit: Fred Donham-Photographerlink
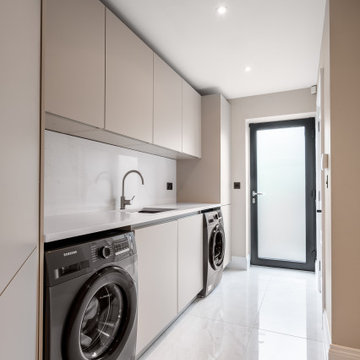
Modern Utility Room
Modern laundry room in Other with a drop-in sink, flat-panel cabinets, beige cabinets, tile benchtops, white splashback, porcelain splashback, white walls, porcelain floors, an integrated washer and dryer, white floor and white benchtop.
Modern laundry room in Other with a drop-in sink, flat-panel cabinets, beige cabinets, tile benchtops, white splashback, porcelain splashback, white walls, porcelain floors, an integrated washer and dryer, white floor and white benchtop.
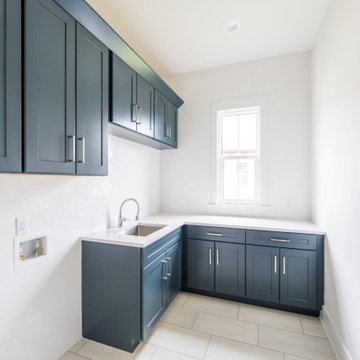
DreamDesign®49 is a modern lakefront Anglo-Caribbean style home in prestigious Pablo Creek Reserve. The 4,352 SF plan features five bedrooms and six baths, with the master suite and a guest suite on the first floor. Most rooms in the house feature lake views. The open-concept plan features a beamed great room with fireplace, kitchen with stacked cabinets, California island and Thermador appliances, and a working pantry with additional storage. A unique feature is the double staircase leading up to a reading nook overlooking the foyer. The large master suite features James Martin vanities, free standing tub, huge drive-through shower and separate dressing area. Upstairs, three bedrooms are off a large game room with wet bar and balcony with gorgeous views. An outdoor kitchen and pool make this home an entertainer's dream.

Design ideas for a small transitional single-wall laundry cupboard in Philadelphia with recessed-panel cabinets, white cabinets, wood benchtops, white splashback, porcelain splashback, medium hardwood floors, a stacked washer and dryer, brown floor and brown benchtop.
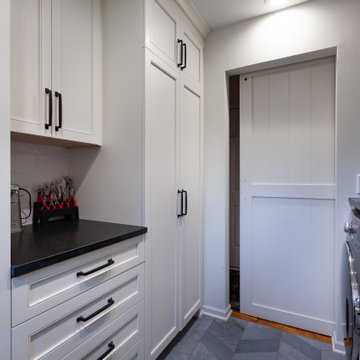
Design ideas for a mid-sized country galley dedicated laundry room in Chicago with an undermount sink, beaded inset cabinets, white cabinets, granite benchtops, white splashback, porcelain splashback, white walls, slate floors, a side-by-side washer and dryer, grey floor and black benchtop.
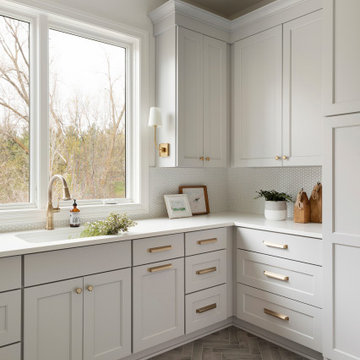
Martha O'Hara Interiors, Interior Design & Photo Styling | Thompson Construction, Builder | Spacecrafting Photography, Photography
Please Note: All “related,” “similar,” and “sponsored” products tagged or listed by Houzz are not actual products pictured. They have not been approved by Martha O’Hara Interiors nor any of the professionals credited. For information about our work, please contact design@oharainteriors.com.
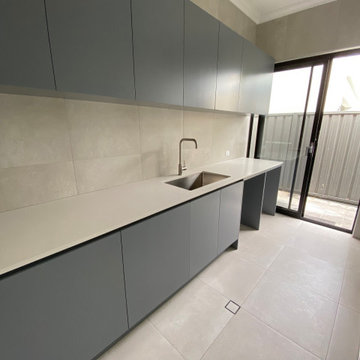
Design ideas for a modern laundry room in Perth with an undermount sink, flat-panel cabinets, grey cabinets, solid surface benchtops, grey splashback, porcelain splashback, grey walls, porcelain floors, a side-by-side washer and dryer, grey floor and beige benchtop.
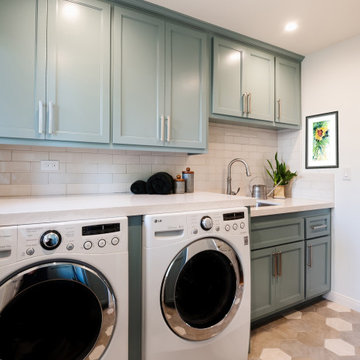
A laundry room should be functional but fun. I think we achieved it here with fun colors and style.
Inspiration for a mid-sized traditional galley dedicated laundry room in Los Angeles with a drop-in sink, beaded inset cabinets, turquoise cabinets, quartz benchtops, beige splashback, porcelain splashback, beige walls, porcelain floors, a side-by-side washer and dryer, beige floor and beige benchtop.
Inspiration for a mid-sized traditional galley dedicated laundry room in Los Angeles with a drop-in sink, beaded inset cabinets, turquoise cabinets, quartz benchtops, beige splashback, porcelain splashback, beige walls, porcelain floors, a side-by-side washer and dryer, beige floor and beige benchtop.
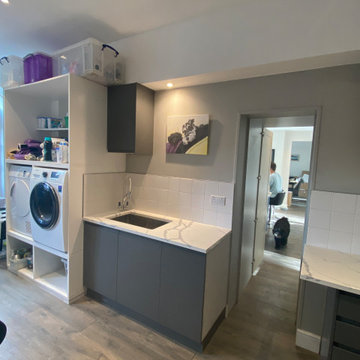
We created this secret room from the old garage, turning it into a useful space for washing the dogs, doing laundry and exercising - all of which we need to do in our own homes due to the Covid lockdown. The original room was created on a budget with laminate worktops and cheap ktichen doors - we recently replaced the original laminate worktops with quartz and changed the door fronts to create a clean, refreshed look. The opposite wall contains floor to ceiling bespoke cupboards with storage for everything from tennis rackets to a hidden wine fridge. The flooring is budget friendly laminated wood effect planks. The washer and drier are raised off the floor for easy access as well as additional storage for baskets below.
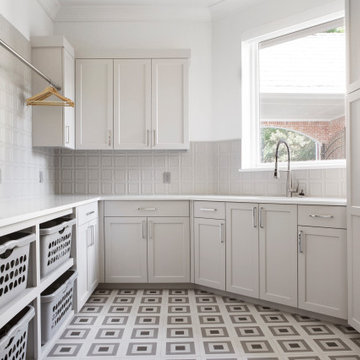
Photo of a mid-sized transitional u-shaped dedicated laundry room in Dallas with an undermount sink, shaker cabinets, grey cabinets, quartz benchtops, grey splashback, porcelain splashback, white walls, porcelain floors, a stacked washer and dryer, multi-coloured floor and white benchtop.

APD was hired to update the primary bathroom and laundry room of this ranch style family home. Included was a request to add a powder bathroom where one previously did not exist to help ease the chaos for the young family. The design team took a little space here and a little space there, coming up with a reconfigured layout including an enlarged primary bathroom with large walk-in shower, a jewel box powder bath, and a refreshed laundry room including a dog bath for the family’s four legged member!

Small modern single-wall utility room in Perth with an undermount sink and porcelain splashback.
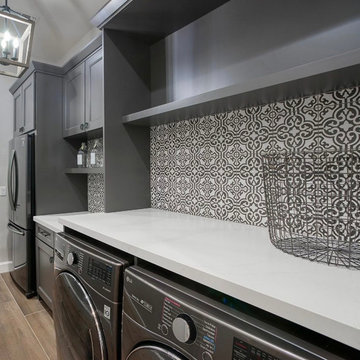
Photo of a small transitional galley dedicated laundry room in Phoenix with shaker cabinets, grey cabinets, quartz benchtops, multi-coloured splashback, porcelain splashback, grey walls, porcelain floors, a side-by-side washer and dryer, brown floor and white benchtop.
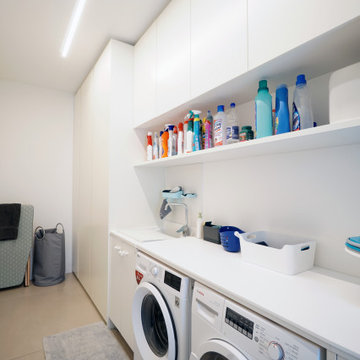
Design ideas for a small contemporary single-wall utility room in Venice with a drop-in sink, flat-panel cabinets, white cabinets, solid surface benchtops, white splashback, porcelain splashback, white walls, porcelain floors, a side-by-side washer and dryer, beige floor and white benchtop.

Situated along the coastal foreshore of Inverloch surf beach, this 7.4 star energy efficient home represents a lifestyle change for our clients. ‘’The Nest’’, derived from its nestled-among-the-trees feel, is a peaceful dwelling integrated into the beautiful surrounding landscape.
Inspired by the quintessential Australian landscape, we used rustic tones of natural wood, grey brickwork and deep eucalyptus in the external palette to create a symbiotic relationship between the built form and nature.
The Nest is a home designed to be multi purpose and to facilitate the expansion and contraction of a family household. It integrates users with the external environment both visually and physically, to create a space fully embracive of nature.

The rustic timber look laminate we selected for the Laundry is the same as used in the adjacent bathroom. We also used the same tiling designs, for a harmonious wet areas look. Storage solutions include pull out ironing board laundry hamper, towel rail, rubbish bean and internal drawers, making the bench cabinet a storage efficient utility. A laundry would not be complete without a drying rail!
Laundry Room Design Ideas with Cement Tile Splashback and Porcelain Splashback
7