Laundry Room Design Ideas with Cement Tile Splashback and Porcelain Splashback
Refine by:
Budget
Sort by:Popular Today
61 - 80 of 817 photos
Item 1 of 3

Photo of a large transitional galley dedicated laundry room in Other with a single-bowl sink, flat-panel cabinets, white cabinets, quartz benchtops, white splashback, porcelain splashback, white walls, slate floors, a stacked washer and dryer, black floor and white benchtop.
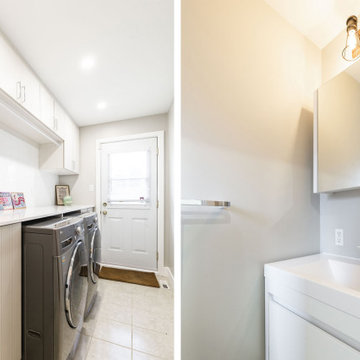
With today's melamine selection, you can create practical, resistant, beautiful solutions without breaking the bank. In this laundry / mudroom / powder room, I was able to do just that, by building a wall to wall storage area, incorporating the washer and dryer, sink area, above cabinetry, hanging and folding stations, this once dated, dark and gloomy space got a makeover that the client is proud to use .
Materials used: FLOORING; existing ceramic tile - WALL TILE; metro subway 12” x 4” high gloss white – CUSTOM CABINETS; Uniboard G22 Ribbon white – COUNTERS; Polar white - WALL PAINT; 6206-21 Sketch paper.
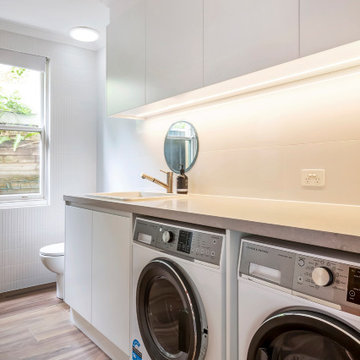
Inspiration for a mid-sized contemporary galley utility room in Sydney with flat-panel cabinets, white cabinets, quartz benchtops, porcelain splashback, grey benchtop, a drop-in sink, white splashback, white walls, porcelain floors, a side-by-side washer and dryer and brown floor.

Situated along the coastal foreshore of Inverloch surf beach, this 7.4 star energy efficient home represents a lifestyle change for our clients. ‘’The Nest’’, derived from its nestled-among-the-trees feel, is a peaceful dwelling integrated into the beautiful surrounding landscape.
Inspired by the quintessential Australian landscape, we used rustic tones of natural wood, grey brickwork and deep eucalyptus in the external palette to create a symbiotic relationship between the built form and nature.
The Nest is a home designed to be multi purpose and to facilitate the expansion and contraction of a family household. It integrates users with the external environment both visually and physically, to create a space fully embracive of nature.
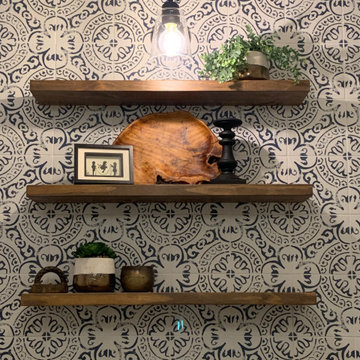
Patterned wall tile accent wall with floating shelves above sink
Design ideas for a country laundry room in Boise with cement tile splashback.
Design ideas for a country laundry room in Boise with cement tile splashback.

APD was hired to update the primary bathroom and laundry room of this ranch style family home. Included was a request to add a powder bathroom where one previously did not exist to help ease the chaos for the young family. The design team took a little space here and a little space there, coming up with a reconfigured layout including an enlarged primary bathroom with large walk-in shower, a jewel box powder bath, and a refreshed laundry room including a dog bath for the family’s four legged member!

Custom cabinetry, custom window treatment, quartz counter tops, brick tile floor
Photo of a large traditional u-shaped utility room in Cedar Rapids with an undermount sink, recessed-panel cabinets, quartz benchtops, white splashback, cement tile splashback, white walls, ceramic floors, a side-by-side washer and dryer, multi-coloured floor and white benchtop.
Photo of a large traditional u-shaped utility room in Cedar Rapids with an undermount sink, recessed-panel cabinets, quartz benchtops, white splashback, cement tile splashback, white walls, ceramic floors, a side-by-side washer and dryer, multi-coloured floor and white benchtop.

A light, bright, fresh space with material choices inspired by nature in this beautiful Adelaide Hills home. Keeping on top of the family's washing needs is less of a chore in this beautiful space!

Design ideas for a small country galley dedicated laundry room in Seattle with recessed-panel cabinets, white cabinets, white splashback, porcelain splashback, beige walls, medium hardwood floors, a stacked washer and dryer, grey benchtop and an utility sink.

This little laundry room uses hidden tricks to modernize and maximize limited space. The main wall features bumped out upper cabinets above the washing machine for increased storage and easy access. Next to the cabinets are open shelves that allow space for the air vent on the back wall. This fan was faux painted to match the cabinets - blending in so well you wouldn’t even know it’s there!
Between the cabinetry and blue fantasy marble countertop sits a luxuriously tiled backsplash. This beautiful backsplash hides the door to necessary valves, its outline barely visible while allowing easy access.
Making the room brighter are light, textured walls, under cabinet, and updated lighting. Though you can’t see it in the photos, one more trick was used: the door was changed to smaller french doors, so when open, they are not in the middle of the room. Door backs are covered in the same wallpaper as the rest of the room - making the doors look like part of the room, and increasing available space.

The laundry area features a fun ceramic tile design with open shelving and storage above the machine space.
Inspiration for a small country l-shaped dedicated laundry room in Denver with an undermount sink, flat-panel cabinets, blue cabinets, quartzite benchtops, black splashback, cement tile splashback, grey walls, slate floors, a side-by-side washer and dryer, grey floor and white benchtop.
Inspiration for a small country l-shaped dedicated laundry room in Denver with an undermount sink, flat-panel cabinets, blue cabinets, quartzite benchtops, black splashback, cement tile splashback, grey walls, slate floors, a side-by-side washer and dryer, grey floor and white benchtop.
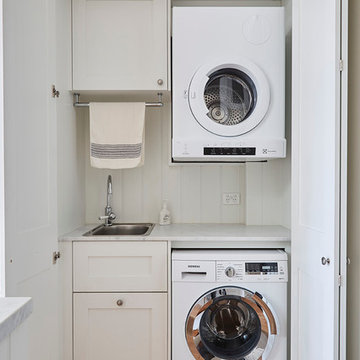
Sue Stubbs
Inspiration for a mid-sized country laundry cupboard in Melbourne with shaker cabinets, white cabinets, marble benchtops, white splashback, porcelain splashback, a drop-in sink, white walls and medium hardwood floors.
Inspiration for a mid-sized country laundry cupboard in Melbourne with shaker cabinets, white cabinets, marble benchtops, white splashback, porcelain splashback, a drop-in sink, white walls and medium hardwood floors.

Modern laundry room and mudroom with natural elements. Casual yet refined, with fresh and eclectic accents. Natural wood, tile flooring, custom cabinetry.

Photo of a small contemporary single-wall utility room in Venice with a drop-in sink, flat-panel cabinets, white cabinets, solid surface benchtops, white splashback, porcelain splashback, white walls, porcelain floors, a side-by-side washer and dryer, beige floor and white benchtop.

Photo of a large contemporary u-shaped dedicated laundry room in Toronto with an undermount sink, flat-panel cabinets, white cabinets, solid surface benchtops, grey splashback, porcelain splashback, white walls, porcelain floors, a side-by-side washer and dryer, white floor and white benchtop.

Photo of a mid-sized country galley utility room in Minneapolis with a drop-in sink, flat-panel cabinets, medium wood cabinets, quartz benchtops, porcelain splashback, multi-coloured walls, porcelain floors, a side-by-side washer and dryer, grey floor and grey benchtop.

Second-floor laundry room with real Chicago reclaimed brick floor laid in a herringbone pattern. Mixture of green painted and white oak stained cabinetry. Farmhouse sink and white subway tile backsplash. Butcher block countertops.

25 year old modular kitchen with very limited benchspace was replaced with a fully bespoke kitchen with all the bells and whistles perfect for a keen cook.
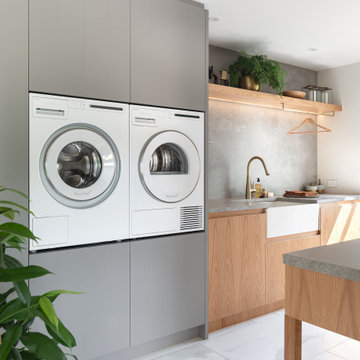
Design ideas for a mid-sized contemporary galley dedicated laundry room in Auckland with a farmhouse sink, flat-panel cabinets, light wood cabinets, quartz benchtops, grey splashback, porcelain splashback, white walls, porcelain floors, a side-by-side washer and dryer, white floor and grey benchtop.

The closet system and laundry space affords these traveling homeowners a place to prep for their travels.
Mid-sized transitional galley laundry cupboard in Portland with medium wood cabinets, wood benchtops, white splashback, porcelain splashback, white walls, light hardwood floors, a side-by-side washer and dryer, brown floor, brown benchtop and vaulted.
Mid-sized transitional galley laundry cupboard in Portland with medium wood cabinets, wood benchtops, white splashback, porcelain splashback, white walls, light hardwood floors, a side-by-side washer and dryer, brown floor, brown benchtop and vaulted.
Laundry Room Design Ideas with Cement Tile Splashback and Porcelain Splashback
4