Laundry Room Design Ideas with Ceramic Splashback and Black Floor
Refine by:
Budget
Sort by:Popular Today
21 - 40 of 71 photos
Item 1 of 3
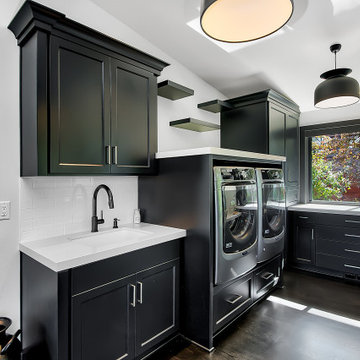
White & Black farmhouse inspired Kitchen with pops of color.
This is an example of a transitional laundry room in Portland with an undermount sink, recessed-panel cabinets, black cabinets, solid surface benchtops, white splashback, ceramic splashback, dark hardwood floors, black floor and white benchtop.
This is an example of a transitional laundry room in Portland with an undermount sink, recessed-panel cabinets, black cabinets, solid surface benchtops, white splashback, ceramic splashback, dark hardwood floors, black floor and white benchtop.
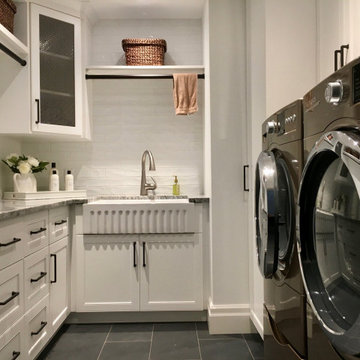
Large transitional u-shaped dedicated laundry room in Toronto with a farmhouse sink, shaker cabinets, white cabinets, granite benchtops, white splashback, ceramic splashback, white walls, porcelain floors, a side-by-side washer and dryer, black floor and grey benchtop.
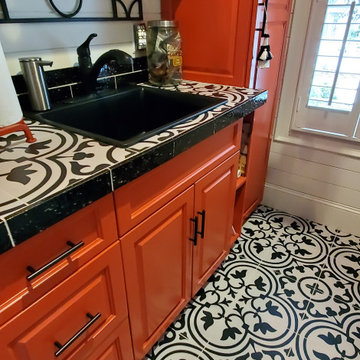
Printed, patterned porcelain give this Laundry room tons of character. Used as the floor and the counter. Tile was provided by Carolina Tile & Stone and installed by AP Property Services.

Design ideas for a mid-sized transitional galley utility room in Other with an undermount sink, shaker cabinets, white cabinets, quartz benchtops, white splashback, ceramic splashback, white walls, ceramic floors, a stacked washer and dryer, black floor, white benchtop and wallpaper.
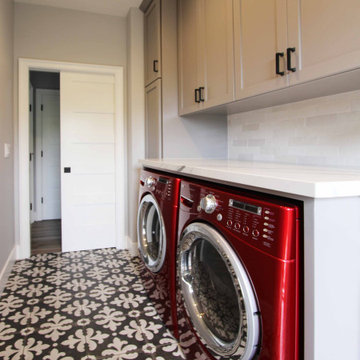
Design ideas for a mid-sized transitional galley dedicated laundry room in Other with an undermount sink, shaker cabinets, grey cabinets, quartz benchtops, white splashback, ceramic splashback, white walls, porcelain floors, a side-by-side washer and dryer, black floor and white benchtop.
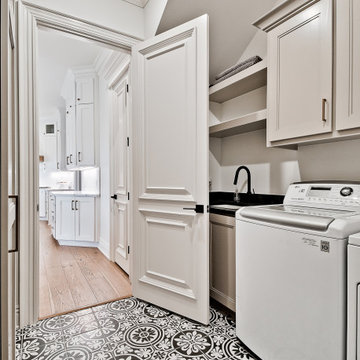
Inspiration for a mid-sized transitional galley dedicated laundry room in Other with an undermount sink, recessed-panel cabinets, beige cabinets, granite benchtops, ceramic splashback, white walls, porcelain floors, a side-by-side washer and dryer, black floor and black benchtop.
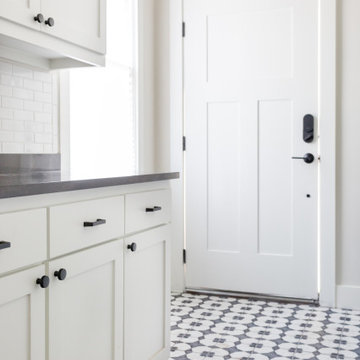
This laundry room is stunning with this iconic designed tile that is beautifully complemented by white cabinets. This combination creates an inviting that is both functional and stylish.
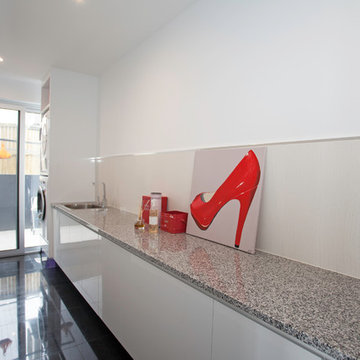
Kath Heke Real Estate Photography
Large contemporary galley dedicated laundry room in Other with a drop-in sink, flat-panel cabinets, white cabinets, granite benchtops, white walls, a stacked washer and dryer, white splashback, ceramic splashback, ceramic floors, black floor and grey benchtop.
Large contemporary galley dedicated laundry room in Other with a drop-in sink, flat-panel cabinets, white cabinets, granite benchtops, white walls, a stacked washer and dryer, white splashback, ceramic splashback, ceramic floors, black floor and grey benchtop.

This is an example of a large transitional galley utility room in Dallas with a farmhouse sink, shaker cabinets, green cabinets, quartz benchtops, grey splashback, ceramic splashback, white walls, slate floors, a stacked washer and dryer, black floor and white benchtop.
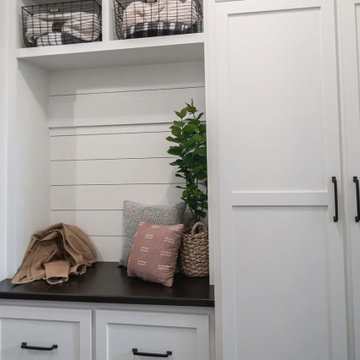
Alongside Tschida Construction and Pro Design Custom Cabinetry, we upgraded a new build to maximum function and magazine worthy style. Changing swinging doors to pocket, stacking laundry units, and doing closed cabinetry options really made the space seem as though it doubled.
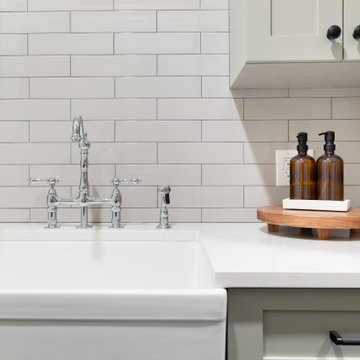
Design ideas for a large transitional galley utility room in Dallas with a farmhouse sink, shaker cabinets, green cabinets, quartz benchtops, grey splashback, ceramic splashback, white walls, slate floors, a stacked washer and dryer, black floor and white benchtop.
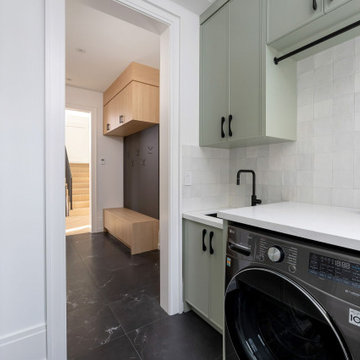
New Age Design
This is an example of a mid-sized transitional galley dedicated laundry room in Toronto with an undermount sink, recessed-panel cabinets, grey cabinets, quartz benchtops, white splashback, ceramic splashback, white walls, porcelain floors, a side-by-side washer and dryer, black floor and white benchtop.
This is an example of a mid-sized transitional galley dedicated laundry room in Toronto with an undermount sink, recessed-panel cabinets, grey cabinets, quartz benchtops, white splashback, ceramic splashback, white walls, porcelain floors, a side-by-side washer and dryer, black floor and white benchtop.
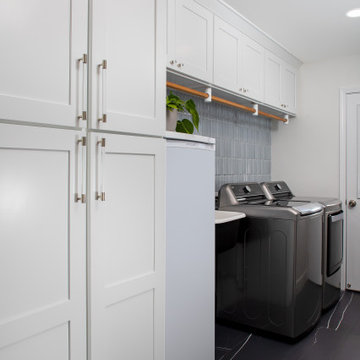
Our mission was to completely update and transform their huge house into a cozy, welcoming and warm home of their own.
“When we moved in, it was such a novelty to live in a proper house. But it still felt like the in-law’s home,” our clients told us. “Our dream was to make it feel like our home.”
Our transformation skills were put to the test when we created the host-worthy kitchen space (complete with a barista bar!) that would double as the heart of their home and a place to make memories with their friends and family.
We upgraded and updated their dark and uninviting family room with fresh furnishings, flooring and lighting and turned those beautiful exposed beams into a feature point of the space.
The end result was a flow of modern, welcoming and authentic spaces that finally felt like home. And, yep … the invite was officially sent out!
Our clients had an eclectic style rich in history, culture and a lifetime of adventures. We wanted to highlight these stories in their home and give their memorabilia places to be seen and appreciated.
The at-home office was crafted to blend subtle elegance with a calming, casual atmosphere that would make it easy for our clients to enjoy spending time in the space (without it feeling like they were working!)
We carefully selected a pop of color as the feature wall in the primary suite and installed a gorgeous shiplap ledge wall for our clients to display their meaningful art and memorabilia.
Then, we carried the theme all the way into the ensuite to create a retreat that felt complete.
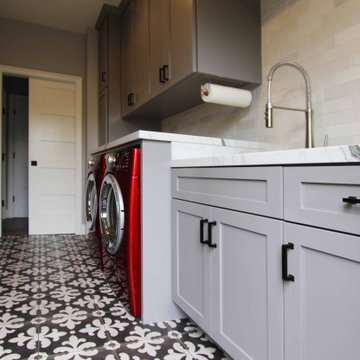
This is an example of a mid-sized transitional galley dedicated laundry room in Other with an undermount sink, shaker cabinets, grey cabinets, quartz benchtops, white splashback, ceramic splashback, white walls, porcelain floors, a side-by-side washer and dryer, black floor and white benchtop.
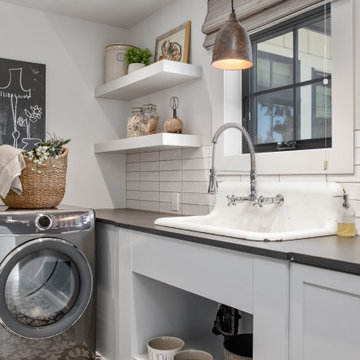
This laundry rom has a vintage farmhouse sink that was originally here at this house before the remodel. Open shelving for all the decor. Ceramic mosaic subway tiles as backsplash, leathered black quartz countertops, and gray shaker cabinets.
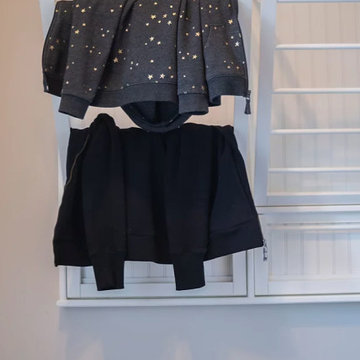
Alongside Tschida Construction and Pro Design Custom Cabinetry, we upgraded a new build to maximum function and magazine worthy style. Changing swinging doors to pocket, stacking laundry units, and doing closed cabinetry options really made the space seem as though it doubled.
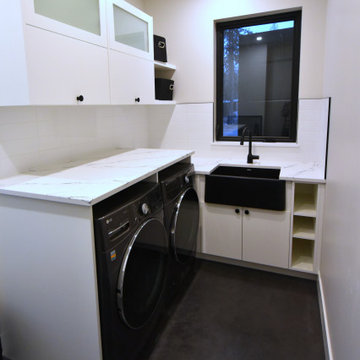
Design ideas for a modern l-shaped laundry room in Other with a farmhouse sink, flat-panel cabinets, white cabinets, quartz benchtops, white splashback, ceramic splashback, white walls, concrete floors, a side-by-side washer and dryer, black floor and white benchtop.
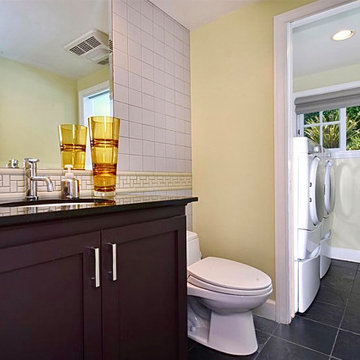
An unusual but sensible decision was made to convert the shower area of the lower floor’s half bath into a laundry room which the house previously lacked. The first half of the original space became the powder room. A pocket door creates a physical and acoustical barrier when needed.
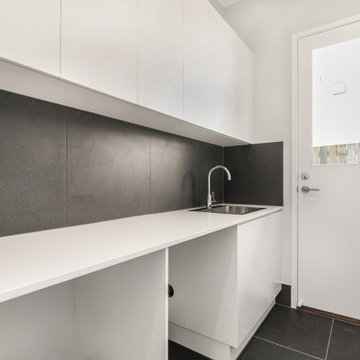
Mid-sized contemporary single-wall dedicated laundry room in Brisbane with a drop-in sink, flat-panel cabinets, white cabinets, quartz benchtops, black splashback, ceramic splashback, white walls, ceramic floors, black floor and white benchtop.
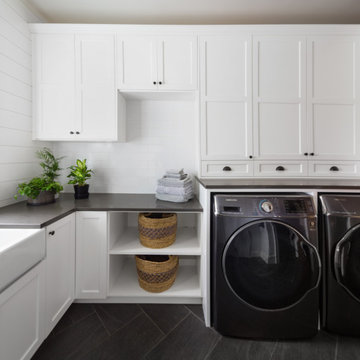
This is an example of a l-shaped laundry room in Vancouver with beaded inset cabinets, white cabinets, granite benchtops, white splashback, ceramic splashback, white walls, ceramic floors, black floor and black benchtop.
Laundry Room Design Ideas with Ceramic Splashback and Black Floor
2