Laundry Room Design Ideas with Flat-panel Cabinets and a Concealed Washer and Dryer
Refine by:
Budget
Sort by:Popular Today
141 - 160 of 214 photos
Item 1 of 3
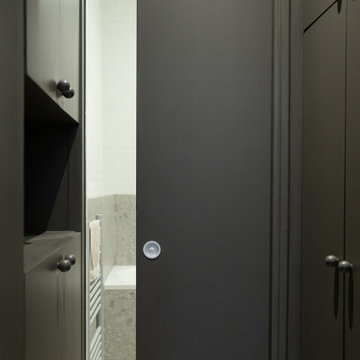
Rendez-vous au cœur du 9ème arrondissement à quelques pas de notre agence parisienne, pour découvrir un appartement haussmannien de 72m2 entièrement rénové dans un esprit chaleureux, design et coloré.
Dès l’entrée le ton est donné ! Dans cet appartement parisien, courbes et couleurs naturelles sont à l’honneur. Acheté dans son jus car inhabité depuis plusieurs années, nos équipes ont pris plaisir à lui donner un vrai coup d’éclat. Le couloir de l’entrée qui mène à la cuisine a été peint d’un vert particulièrement doux « Ombre Pelvoux » qui se marie au beige mat des nouvelles façades Havstorp Ikea et à la crédence en mosaïque signée Winckelmans. Notre coup de cœur dans ce projet : les deux arches créées dans la pièce de vie pour ouvrir le salon sur la salle à manger, initialement cloisonnés.
L’avantage de rénover un appartement délabré ? Partir de zéro et tout recommencer. Pour ce projet, rien n’a été laissé au hasard. Le brief des clients : optimiser les espaces et multiplier les rangements. Dans la chambre parentale, notre menuisier a créé un bloc qui intègre neufs tiroirs et deux penderies toute hauteur, ainsi que deux petits placards avec tablette de part et d’autre du lit qui font office de chevets. Quant au couloir qui mène à la salle de bain principale, une petite buanderie se cache dans des placards et permet à toute la famille de profiter d’une pièce spacieuse avec baignoire, double vasque et grand miroir !
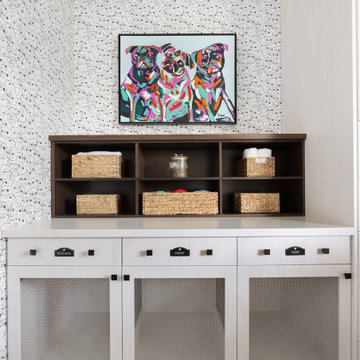
Dog pug room with custom built kennels and storage.
This is an example of a mid-sized modern single-wall utility room in Salt Lake City with an undermount sink, flat-panel cabinets, white cabinets, quartz benchtops, white splashback, engineered quartz splashback, white walls, porcelain floors, a concealed washer and dryer, brown floor and white benchtop.
This is an example of a mid-sized modern single-wall utility room in Salt Lake City with an undermount sink, flat-panel cabinets, white cabinets, quartz benchtops, white splashback, engineered quartz splashback, white walls, porcelain floors, a concealed washer and dryer, brown floor and white benchtop.
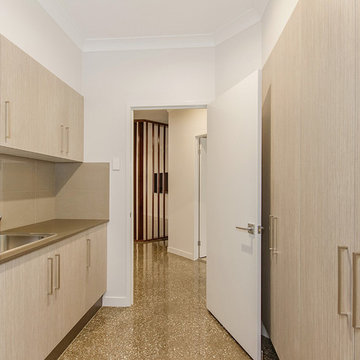
House Guru
Photo of a mid-sized contemporary galley dedicated laundry room in Brisbane with a drop-in sink, flat-panel cabinets, light wood cabinets, white walls, concrete floors, a concealed washer and dryer and multi-coloured floor.
Photo of a mid-sized contemporary galley dedicated laundry room in Brisbane with a drop-in sink, flat-panel cabinets, light wood cabinets, white walls, concrete floors, a concealed washer and dryer and multi-coloured floor.

What we have here is an expansive space perfect for a family of 5. Located in the beautiful village of Tewin, Hertfordshire, this beautiful home had a full renovation from the floor up.
The clients had a vision of creating a spacious, open-plan contemporary kitchen which would be entertaining central and big enough for their family of 5. They booked a showroom appointment and spoke with Alina, one of our expert kitchen designers.
Alina quickly translated the couple’s ideas, taking into consideration the new layout and personal specifications, which in the couple’s own words “Alina nailed the design”. Our Handleless Flat Slab design was selected by the couple with made-to-measure cabinetry that made full use of the room’s ceiling height. All cabinets were hand-painted in Pitch Black by Farrow & Ball and slatted real wood oak veneer cladding with a Pitch Black backdrop was dotted around the design.
All the elements from the range of Neff appliances to décor, blended harmoniously, with no one material or texture standing out and feeling disconnected. The overall effect is that of a contemporary kitchen with lots of light and colour. We are seeing lots more wood being incorporated into the modern home today.
Other features include a breakfast pantry with additional drawers for cereal and a tall single-door pantry, complete with internal drawers and a spice rack. The kitchen island sits in the middle with an L-shape kitchen layout surrounding it.
We also flowed the same design through to the utility.
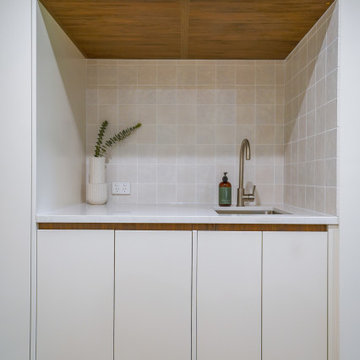
A simple and effective laundry nook.
Photo of a small contemporary single-wall utility room in Sydney with a drop-in sink, flat-panel cabinets, white cabinets, granite benchtops, beige splashback, stone tile splashback, white walls, medium hardwood floors, a concealed washer and dryer, brown floor and white benchtop.
Photo of a small contemporary single-wall utility room in Sydney with a drop-in sink, flat-panel cabinets, white cabinets, granite benchtops, beige splashback, stone tile splashback, white walls, medium hardwood floors, a concealed washer and dryer, brown floor and white benchtop.
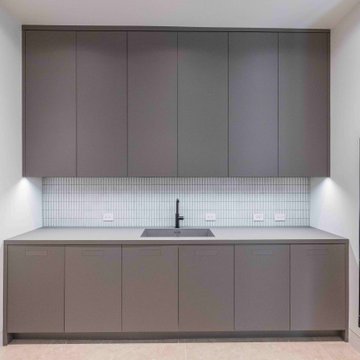
Design ideas for a mid-sized modern galley dedicated laundry room in Other with an integrated sink, flat-panel cabinets, grey cabinets, laminate benchtops, white splashback, ceramic splashback, white walls, ceramic floors, a concealed washer and dryer, beige floor and grey benchtop.
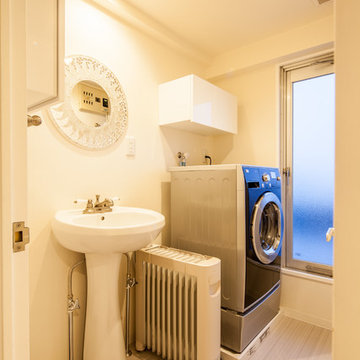
Inspiration for a single-wall utility room in Other with flat-panel cabinets, white cabinets, beige walls, light hardwood floors and a concealed washer and dryer.
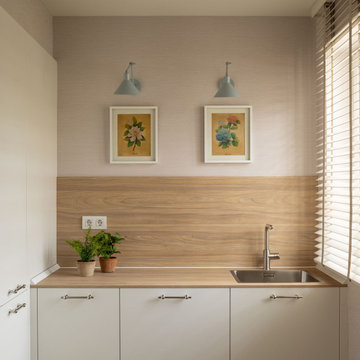
Photo of a mid-sized transitional l-shaped dedicated laundry room in Bilbao with a drop-in sink, flat-panel cabinets, white cabinets, quartz benchtops, brown splashback, engineered quartz splashback, beige walls, porcelain floors, a concealed washer and dryer, brown benchtop and wallpaper.
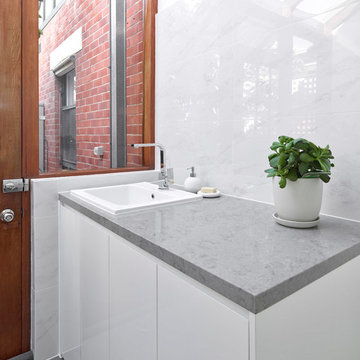
Phil Handforth Architectural Photography
Inspiration for a mid-sized modern galley dedicated laundry room in Other with a drop-in sink, flat-panel cabinets, white cabinets, quartz benchtops, white walls, porcelain floors, a concealed washer and dryer, grey floor and grey benchtop.
Inspiration for a mid-sized modern galley dedicated laundry room in Other with a drop-in sink, flat-panel cabinets, white cabinets, quartz benchtops, white walls, porcelain floors, a concealed washer and dryer, grey floor and grey benchtop.
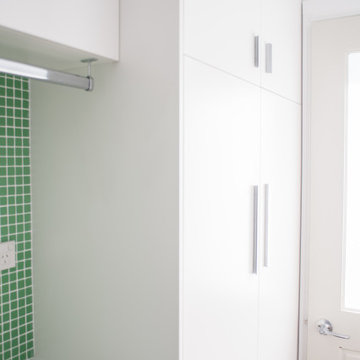
Photo of a large galley dedicated laundry room in Sydney with a drop-in sink, flat-panel cabinets, white cabinets, solid surface benchtops, white walls, a concealed washer and dryer and white benchtop.
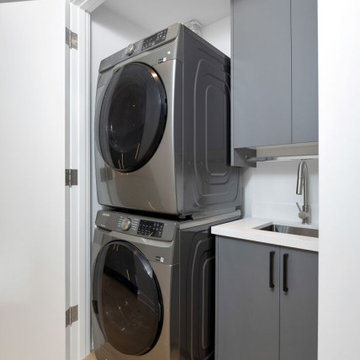
Small single-wall laundry cupboard in Toronto with a single-bowl sink, flat-panel cabinets, grey cabinets, white splashback, grey walls, a concealed washer and dryer, white benchtop and planked wall panelling.
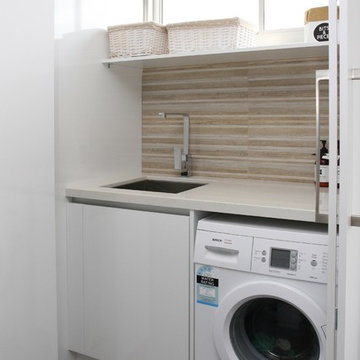
Photo of a mid-sized contemporary single-wall utility room in Sydney with an undermount sink, flat-panel cabinets, quartz benchtops, white splashback, glass sheet splashback, dark hardwood floors, white cabinets, brown floor, white benchtop, a concealed washer and dryer and white walls.
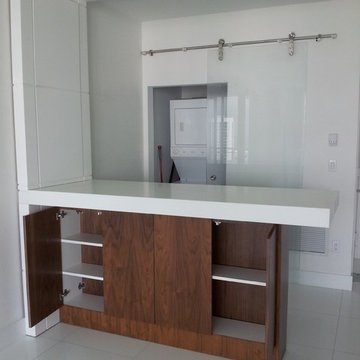
Design ideas for a mid-sized modern laundry room in Miami with flat-panel cabinets, medium wood cabinets, a concealed washer and dryer and white floor.

This is an example of a large modern single-wall utility room in Sydney with a single-bowl sink, flat-panel cabinets, dark wood cabinets, quartz benchtops, glass sheet splashback, white walls, vinyl floors, a concealed washer and dryer, brown floor, white benchtop and vaulted.
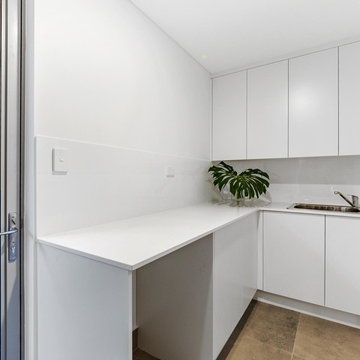
This is an example of a mid-sized contemporary l-shaped dedicated laundry room in Perth with a double-bowl sink, flat-panel cabinets, white cabinets, solid surface benchtops, white walls, ceramic floors, a concealed washer and dryer, brown floor and white benchtop.
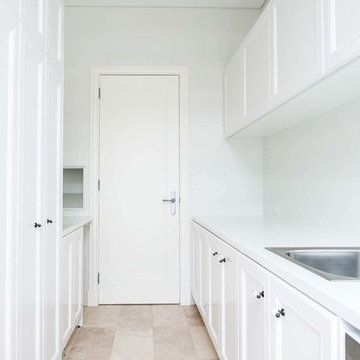
Inspiration for a modern galley utility room in Sydney with a drop-in sink, flat-panel cabinets, white cabinets, quartz benchtops, white walls, ceramic floors, a concealed washer and dryer and white benchtop.
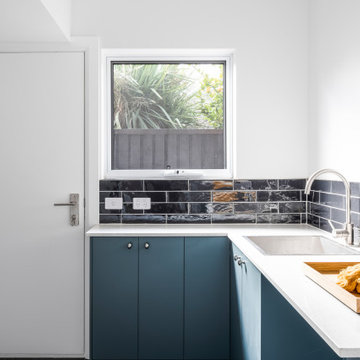
This is an example of a mid-sized traditional l-shaped utility room in Melbourne with a drop-in sink, flat-panel cabinets, blue cabinets, quartz benchtops, black splashback, subway tile splashback, white walls, porcelain floors, a concealed washer and dryer, black floor and white benchtop.
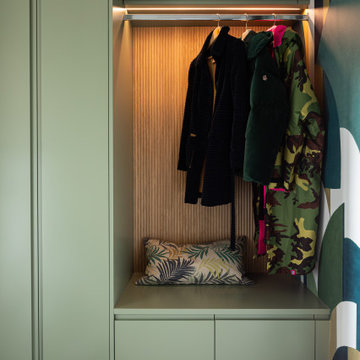
Secondary utility room and coat cupboard
Inspiration for a small traditional single-wall utility room in London with flat-panel cabinets, green cabinets, multi-coloured walls, porcelain floors, a concealed washer and dryer, brown floor and wallpaper.
Inspiration for a small traditional single-wall utility room in London with flat-panel cabinets, green cabinets, multi-coloured walls, porcelain floors, a concealed washer and dryer, brown floor and wallpaper.

This is an example of a mid-sized contemporary single-wall utility room in Other with flat-panel cabinets, grey cabinets, quartz benchtops, white benchtop, a single-bowl sink, grey splashback, porcelain splashback, beige walls, porcelain floors, a concealed washer and dryer, grey floor, wallpaper and wallpaper.

Hidden Utility
Inspiration for a mid-sized modern galley dedicated laundry room in Dublin with a drop-in sink, flat-panel cabinets, light wood cabinets, concrete benchtops, concrete floors, a concealed washer and dryer, grey floor, black benchtop, vaulted and panelled walls.
Inspiration for a mid-sized modern galley dedicated laundry room in Dublin with a drop-in sink, flat-panel cabinets, light wood cabinets, concrete benchtops, concrete floors, a concealed washer and dryer, grey floor, black benchtop, vaulted and panelled walls.
Laundry Room Design Ideas with Flat-panel Cabinets and a Concealed Washer and Dryer
8